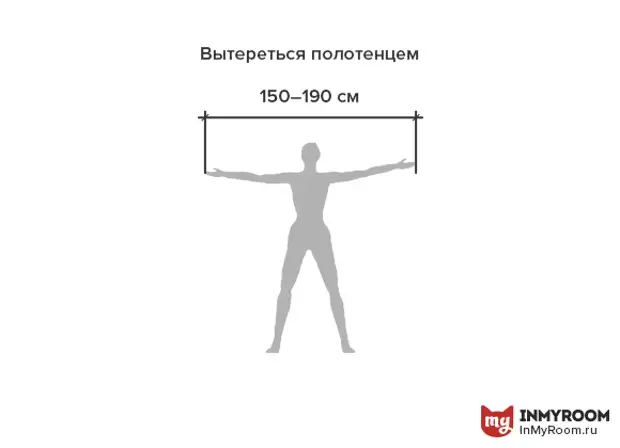
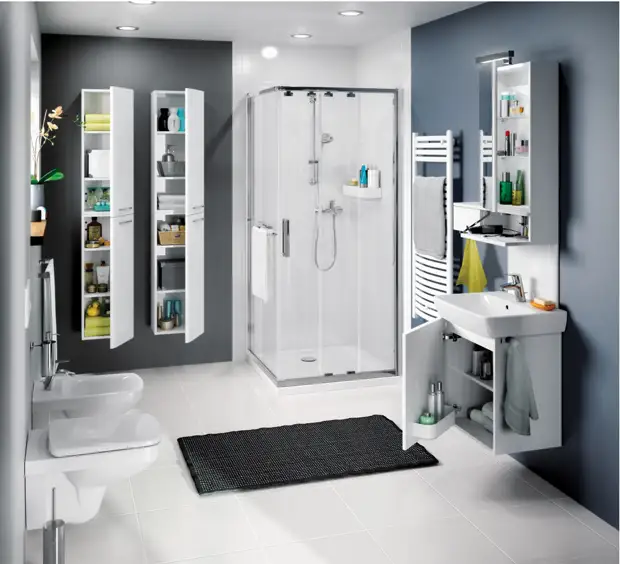
Even a small bathroom will seem comfortable if its ergonomics are thought out. We share tips on a comfortable layout of the bathroom
Successful design of a small bathroom begins with proper ergonomics. After all, little beautifully arrange furniture in the room, you need to do it as comfortable as possible and safe for a person. The results of numerous studies made it possible to determine the size of the equipment and rational placement suitable for most people (90%). The remaining 10%, having larger dimensions, has to either endure inconvenience, or increase the numbers, acquiring more spacious premises and leaving more space between the elements of the bathroom.
Tip №1: More freedom 75 cm - such a distance should be between each subject of sanitary equipment, as well as between the equipment and the wall or door
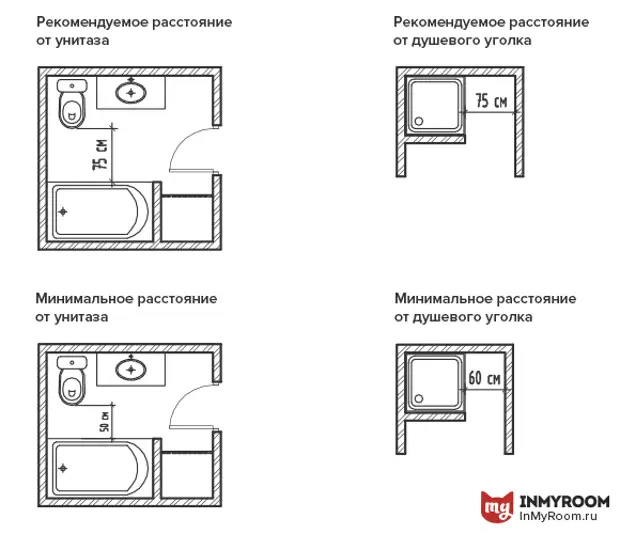
From 35 to 45 cm should remain between the toilet and bidet, experts say. If there is a greater distance between these objects, the inconvenience will not wait to wait.
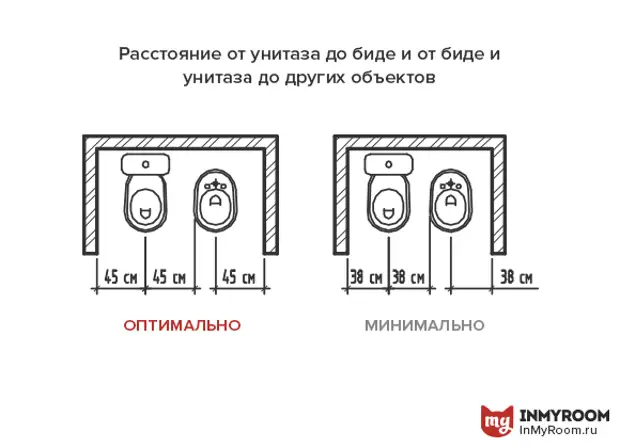
Up to 30 cm can be reduced distance from the shower cabin or from the bath to the sink, but not less.
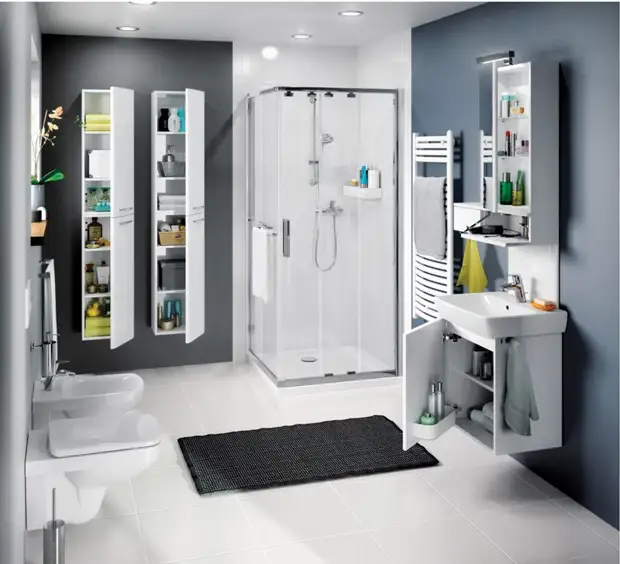
Tip # 2: An individual approach is separately necessary to take into account the presence of households of different growth and age. For children often install plumbing, accessories (bathtop, towel hangers), handrails at low height. If children do not have a separate bathtub, they put a comfortable bench before the washbasin. For the elderly, on the contrary, the toilet and bidet should be placed above, so that it is easier for them to rise. 80-110 cm above the floor - the height on which the wobbut bowl should be. Ideally - 90 cm, if, of course, the bathroom uses middle-height people. The same should be the height of the furniture for the bathroom (tables, cabinets, dressers, Middodirs). If there is no children's bathroom in your apartment (house), take care of a small bench so that children can do without obstacles to perform procedures, looking at their reflection in the mirror cabinet.

Washing over the sink, a man leans, which means that before the washbasin should be enough space for this. Do not mount the washbasin in close surges, if there is no free space from the edge of the sink to the nearest obstacle (walls or other plumbing equipment), equal to at least 55 cm. However, there should be enough space for the person, washing the face and brushing teeth , I did not rest on the elbows into the wall.

Tip №3: A delicate question with regard to the toilet bowl, on the right and to the left of it should be at least 35-45 cm - no matter whether the walls are there or other equipment items. Before the toilet should be at least 50 cm free space regardless of what is located there - the door, shower or sink.

It is better if no less than 75 cm is left before the toilet. If this is a toilet cabin, then its average size is 168 by 92 cm.

The toilet paper holder needs to be mounted a bit ahead from the edge of the toilet (by 20-30 cm). The height of the floor toilet paper from the floor is 60-70 cm.

Tip №3: Do not stop at a minimum if you choose between the bathroom and the shower, you stayed on the latter, remember that its size should be at least 75 by 75 cm, and it is provided that the shower will be the middle-aged people. Ideally, the shower zone or shower cabin should be at least 90 per 90 cm.

Tip №4: Nothing superfluous never clog the small bathroom with equipment and objects, as in the bathroom it will be difficult to launch a towel or dress up, which will also deliver discomfort. In the bathroom, a person should have the opportunity to freely dilute their arms to the sides with the aim of letting out - for this you need at least 170 cm of free distances. In addition, in the bathroom you need to pay attention to the fact that a person needs to be leaning out, standing on the floor (for example, apply cream to the legs, shake, dress up, wipe).

Even such a trifle, like hooks on suckers, will make a swimming more comfortable - towel and clothing will be available in the right place, while there is no need to make holes in the walls. Choosing a convenient layout for the bathroom, consider that all shelves and important items must be placed on the side of the leading hand. If the place allows, shelves with hygiene objects should not be far away. The distance for the shelves on which the items are located during the adoption of the bath must be no further 70-90 cm. At the same distance should hang towels.

Tip №5: Storage No one canceled the bathroom layout should assume a storage system. Even if the bathroom is completely tiny and the furniture in it is impossible to position, the solution will be lifting the bath and equipment of storage space under it. Above the washbasin can always be placed not just a mirror, but a small locker with mirror doors.
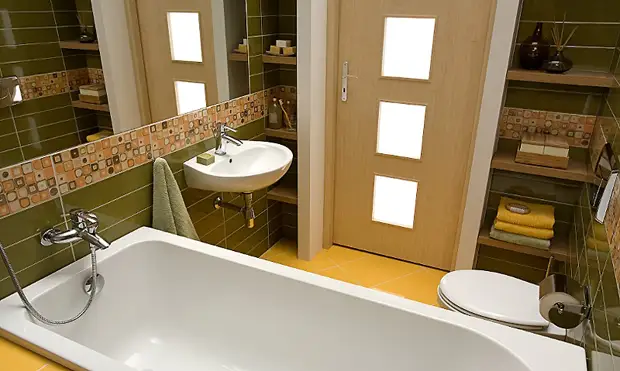
Expert's opinion: how to improve typical bathroom in a small bathroom every centimeter on the account. Together with a professional, we tell how to save the useful area, choose the right plumbing devices and make the bathroom as comfortable as possible.

Little Bathroom Ergonomics: Figures and Useful Tips
Sergey Kozhevnikov - Technical Director, conducts various seminars and trainings on plumbing products in the Geberit Information Center.
1. Prefer the pendant model of the toilet, the perfect solution for a small bathroom - suspended toilet. This decision does not reduce the free space, and sometimes it allows it to increase it if the drain tank is embedded in the plumbing mine. Yes, and after several cleaning, you probably remember this advice and thank you. Cleaning is maximally simplified and the efforts to maintain perfect cleanliness requires a little.
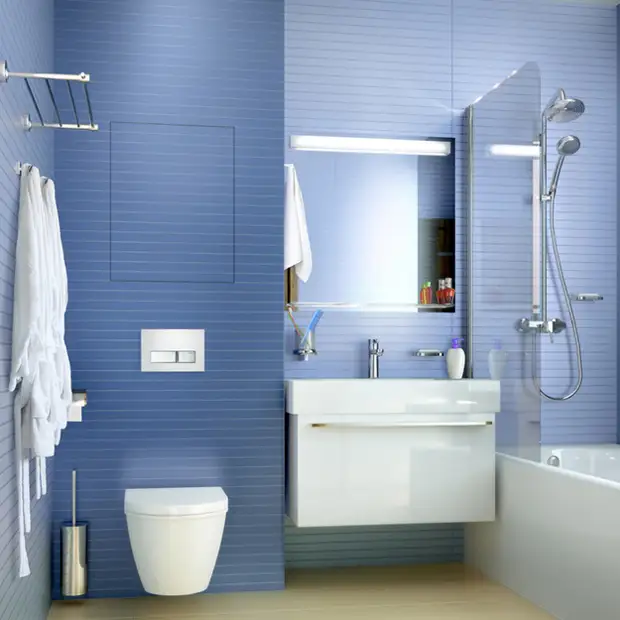
2. Take into account new standards, the height of the mounting toilet plant can be adjusted in contrast to the floor and it does not have to be 41 cm from the floor level. Suspended toilet can be installed higher. In Europe, this has long been understood, and called a height of 45-47 cm - "level of comfort". Middle age people, and especially elderly, much easier to sit down and get up with such a toilet. And children can be substituted with a small stand.
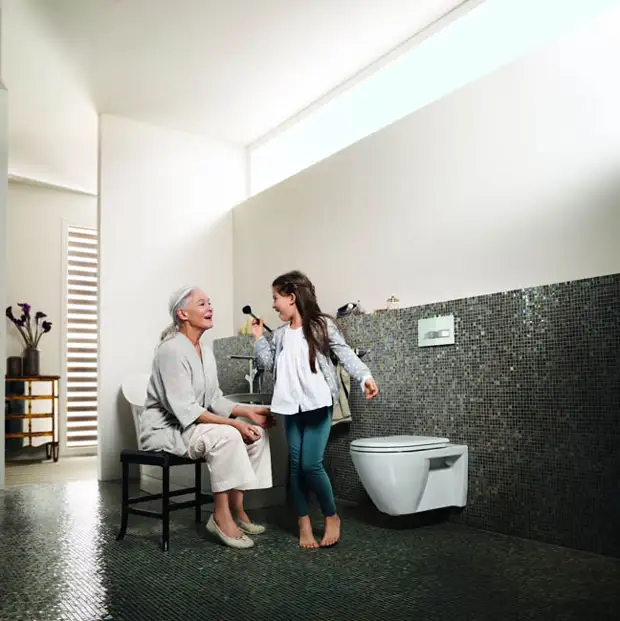
3. Make a bet on two in one another tip for a small bathroom - choose a toilet bidet, or a toilet bowl-bidet, which will save space compared to the classic layout in the form of a toilet and a number of standing bidet. The hygienic shower or bidet gradually become just the necessary attribute of the bathroom. For example, in Japan, 70% of all toilet bowls have a bidet function. The feeling "as just from the soul" is quickly remembered and a smaller level of purity is already simply not satisfied with the user. Warm water in these devices is heated from cold and does not depend on hot water shutdowns.
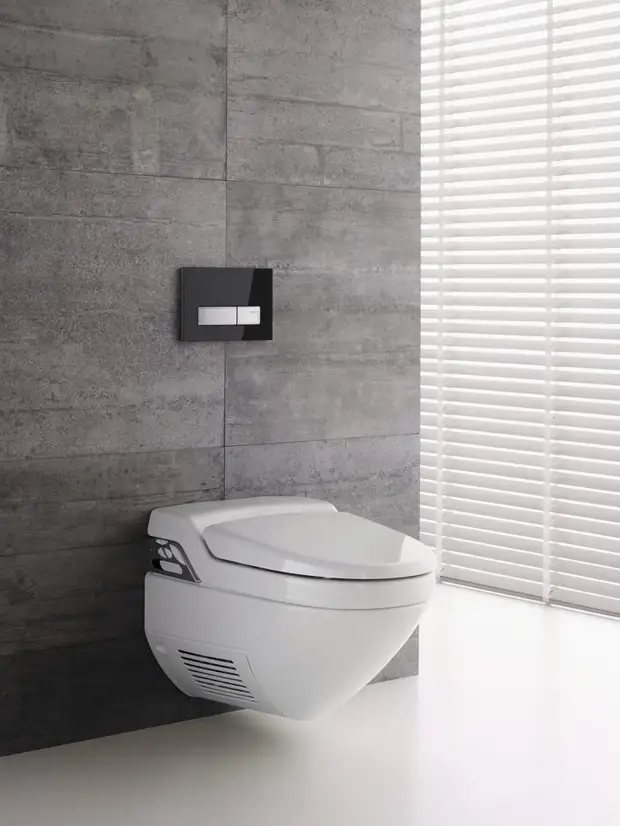
A source
