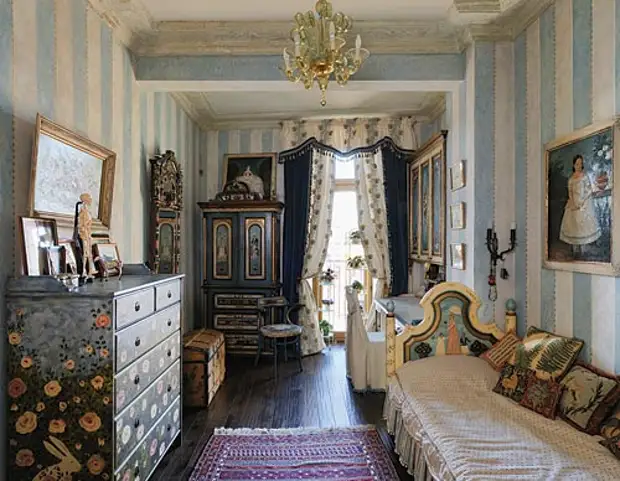
Spouses Veniamin and Anastasia, three of their daughters, two dogs and five snails - in a house filled with beauty and inspiration
Click "Paste" to add an article to your website or blog.
Veniamin and Anastasia, the director of the theater and the famous actress of theater and cinema, are engaged in the design of furniture and interiors for more than twenty years. They decorated their apartment with author's furniture and painting on the plaster. About his own country house was dreaming for quite a long time - to search for a suitable place, construction and decoration took several years. To show his interiors to the general public, they called Houzz to visit themselves in the Moscow region.
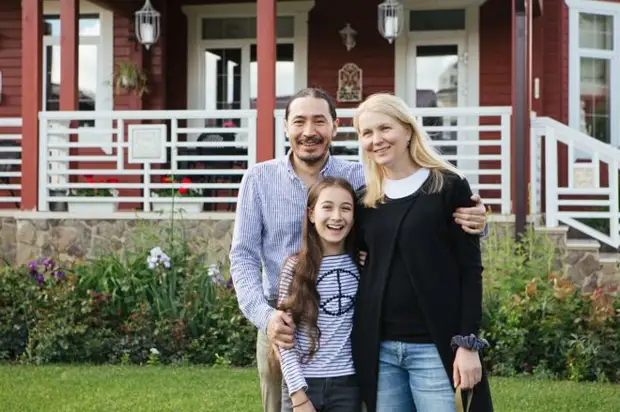
Creative people live in this house - it can be seen from the threshold. Painted furniture and ceilings, paintings, adorning interiors, made and written in their own workshops and the hands of the hosts of the house - Veniamina Zańnik and Anastasia Nevolyaeva.
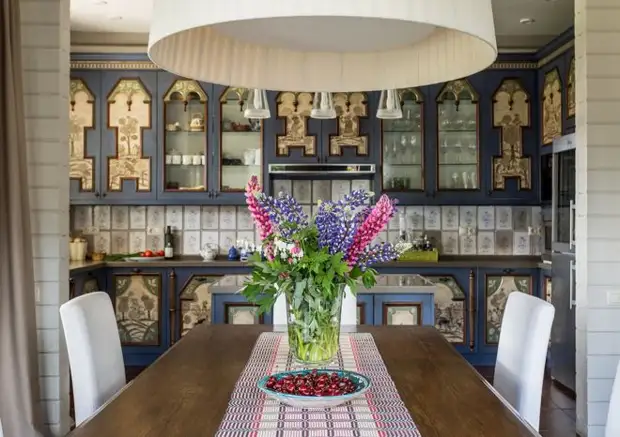
about the project
A place: Moscow region
Year: 2011.
The size: house 450 sq.m; Plot 19 acres
Who lives here: Designers of furniture, spouses Veniamin, head and Anastasia Nevolyaeva with daughters Sofia, Evdokia and Euphrosiny, as well as Parson-Russell terriers William and Percy and five more gigantic snails-Akhatinov
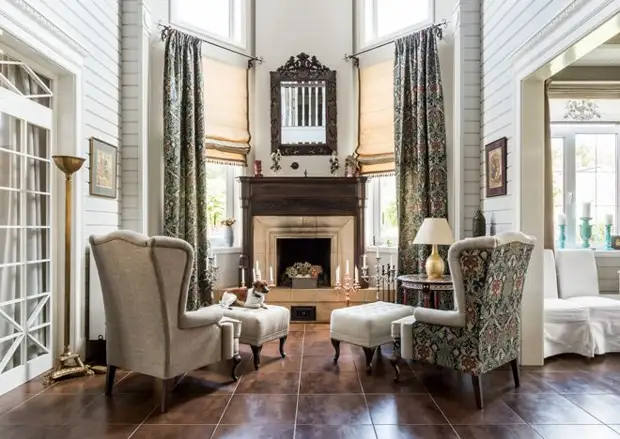
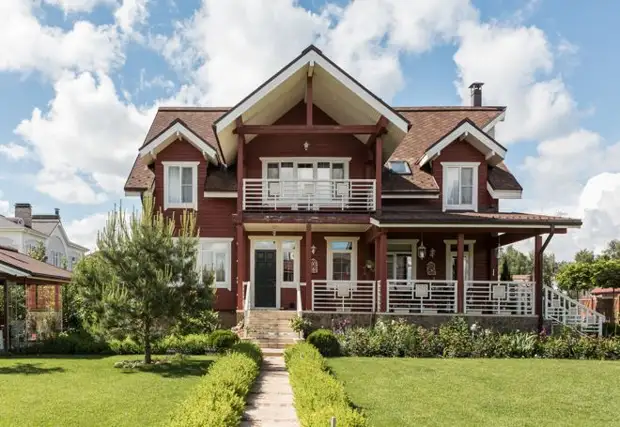
Back in 2008, Veniamin and Anastasia bought a plot of 19 acres in the cottage settlement under construction. In the proposed options, they chose the project of a two-storey house from a row with a double roof and a large bucket, but made changes to it. Increased windows and all the house in height, adding a mansard floor; made a basement, where they put the gas boiler and organized a place for washing; put forward a veranda forward to gather a large company on the street.
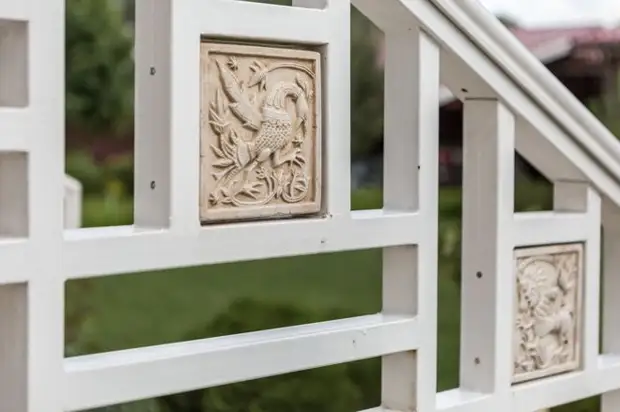
The house was painted in dark red. And in white wooden fences, the verandas inserted tiles of tinted archbetone with animal ornaments.
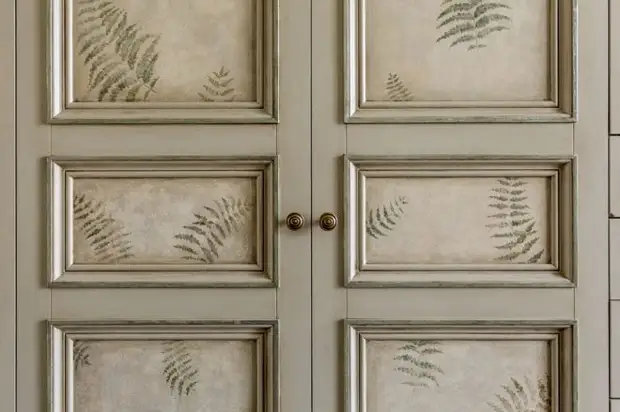
At the entrance to the house - an entrance hall with a wardrobe. It is made on its own production of Veniamine and Anastasia. Filong facade is painted patterns in the form of a fern leaf.
Left, near the entrance door, there is a small guest room. On the floor in all public premises of the first floor, large brown porcelain stoneware is laid. In private rooms - Oak parquet board.
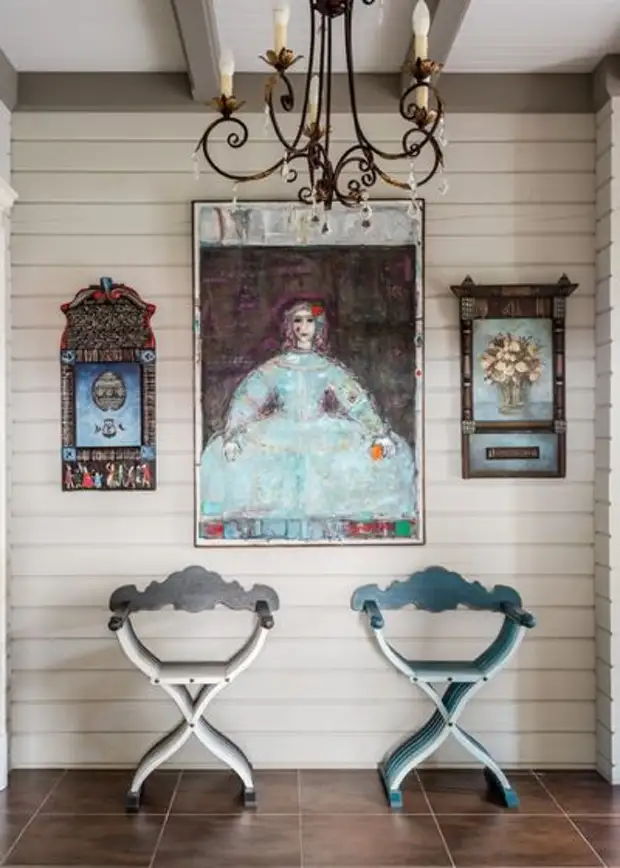
For the hallway - a spacious hall. His walls are decorated with painting. In the center of fun - the picture of Igor Kislitsyn "Infanta". Parts from her - old Russian mirrors. Instead of the mirror surface in the frame inserted canvases that Anastasia used as a basis for their own painting. Near the lobby and on the stairs, spanking, painted by the mistress.
Here in the hall are the so-called "Savonarol chairs", more precisely, the folding "Florentine chairs", which makes the studio Anastasia Neoloyeva. Products of the workshop of Veniamine and Anastasia regularly participate in exhibitions. And even those subjects that are now standing in a family house can at any time go to the new owner. Therefore, according to the owner, "the house will never be completed, something is changing here all the time."
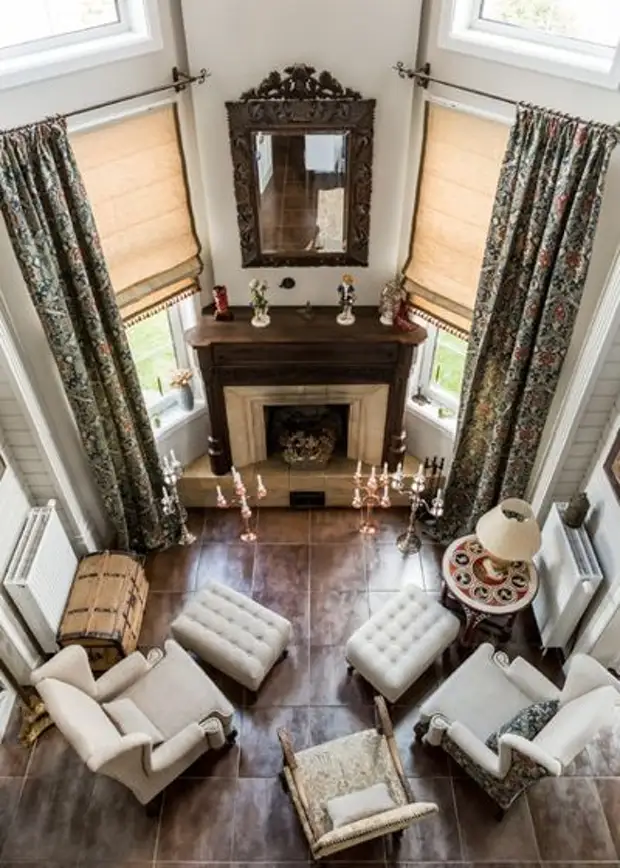
According to Anastasia, the interior must resemble the Russian manor. But the Russian classicism did not work out - Veniamin a fan of the Victorian style, so the spouses came to compromise.
The living room with a fireplace in the Erker and the painted ceiling of the semememeter height became the place where the taste of the owner was embodied. Long curtains on high windows are made of fabrics wound in drawings of William Morris. One of the large "eared" chairs is covered with the same cloth. Every winter under the New Year in the Erker put a huge Christmas tree and the whole family dress up with her vintage and embroidered toys that the owners buy around the world.
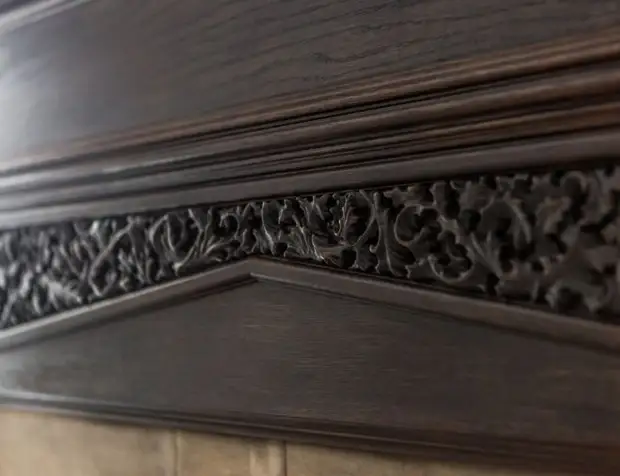
The carved wooden portal of the fireplace is made in the "Workshop of the Veniamina Scalp". The owner loves hidden shelves, so there is a secret compartment for carving over the furnace. Pattern of thistle in thread - Tribute William Morris.
When the repair was only over, the owners specially accumulated too light shaft firebox fireplaces, toned paint. But now the furnace is covered with real soot. Firewood is stored to the left of the fireplace in a large old chest.
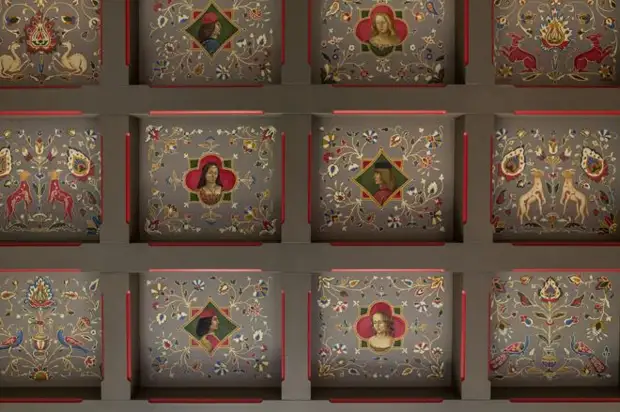
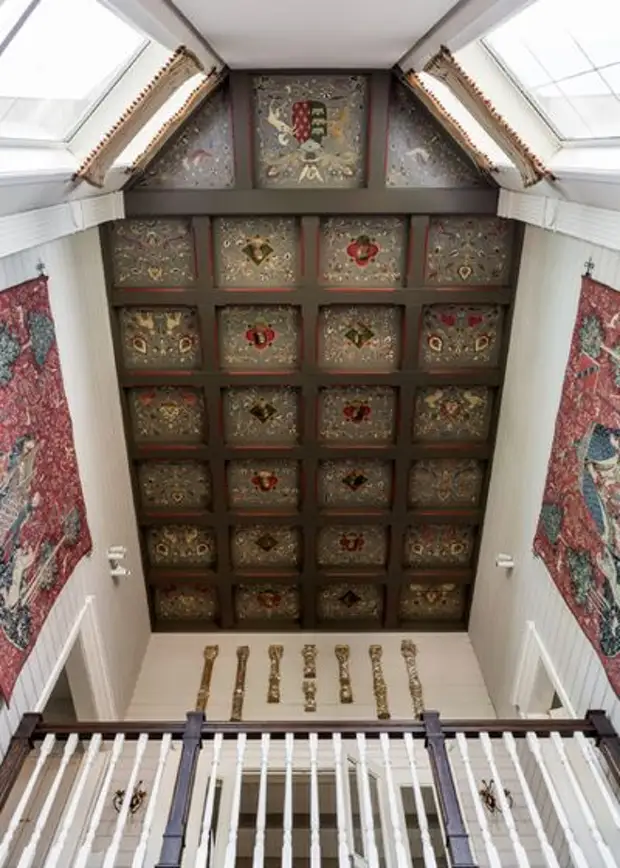
The painting of the core ceiling of the living room is stylized under medieval. It was performed in the workshop: "We came up with such technology so that the ceiling was easily mounted and dismantled," the owner explains.
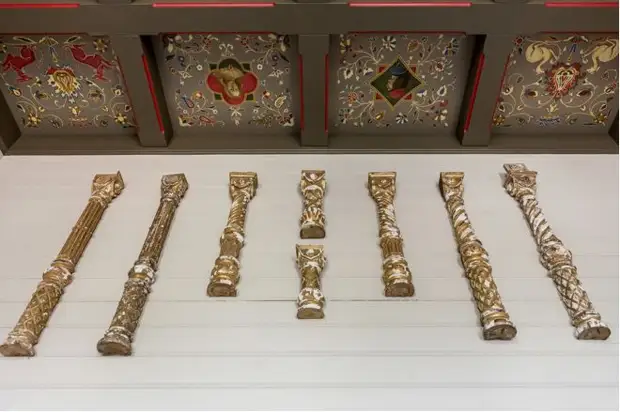
On the gallery under the ceiling there were a collection of architectural details from destroyed churches. The twisted columns with the capitals were in poor condition: the gilding was erased, Levukas partially crumbled - everything had to be renovated.
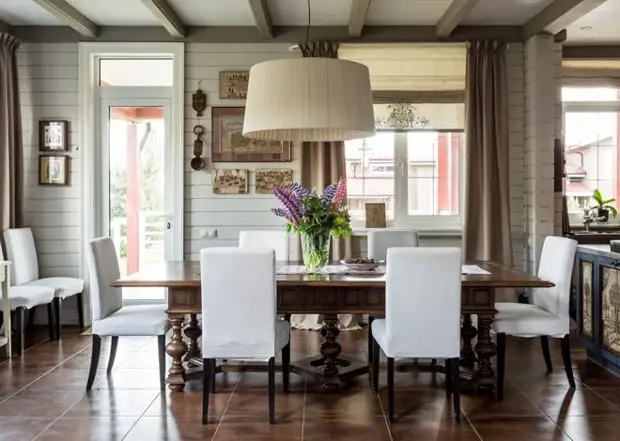
Right from Erker is a dining area and kitchen area. They constitute a common space with the fireplace part, but have the usual height of the ceiling, over them - residential rooms.
Old utensils, wooden spoons, crosses, charms, deciding the walls of the kitchen, the owners were brought from Romania. A large dining table and a blue kitchen with a painting stylized by Russian fours are made on their own production of Veniamine and Anastasia.
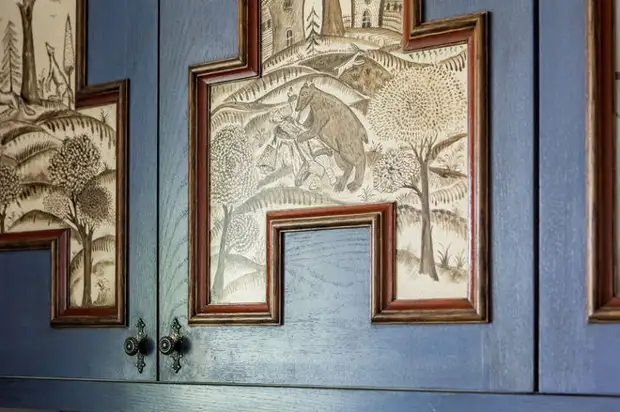
The hosts have long been collecting Russian fours, and engravings from their extensive collection were used for the kitchen. "We made a cuisine in a Russian style to this furs," says Anastasia. On each of the facades, in the field of an unusual shape, a monochrome "cheerful picture". In addition to the painted facades of the kitchen, thin linen curtains on the windows were embroidered with brown silk - in the style of Russian Lubka.
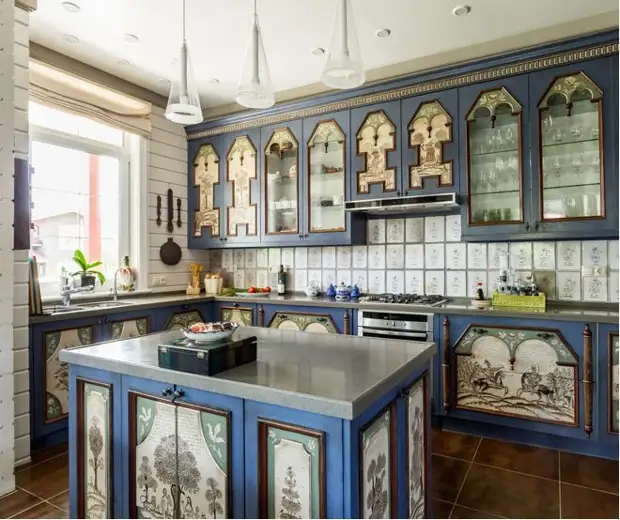
Kitchen "Veniamin's Workshop"; Flos lamps
"Lubric" painting of kitchen facades is made by Anastasia: "Painted furniture is a very convenient thing. It can be wiped with a rag with a gentle agent at least every day. We use resistant acrylic polyurethane varnishes. " All four facades of the island of the kitchen are workers. Place for storage is on each side: with one - retractable drawers of the refrigerator for vegetables, with three others - cabinets. The apron of the kitchen is posted by chickles of the XIX century: the hosts once bought a dilapidated oven in the Izmailovo market.
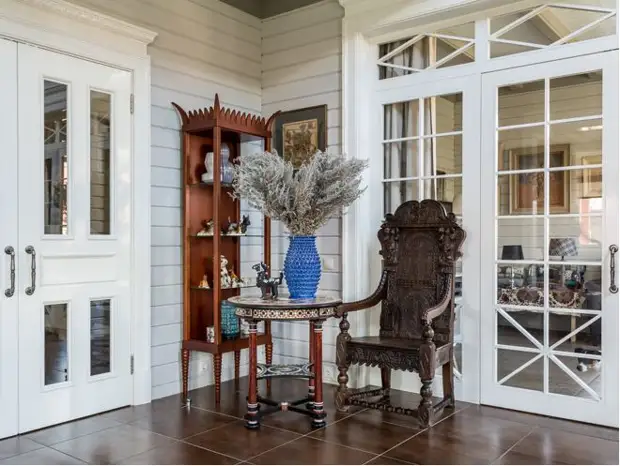
The television living room is located behind a wide discovery with glazed doors. Inside the door and windows are dense black-curtains so that you can completely darken the room and plunge into the movies. This room serves guests in the days of large holidays.
Interior doors and portals are made in their own production. A carved French chair in the corner at the entrance to the television living room bought in an antique store in Moscow.
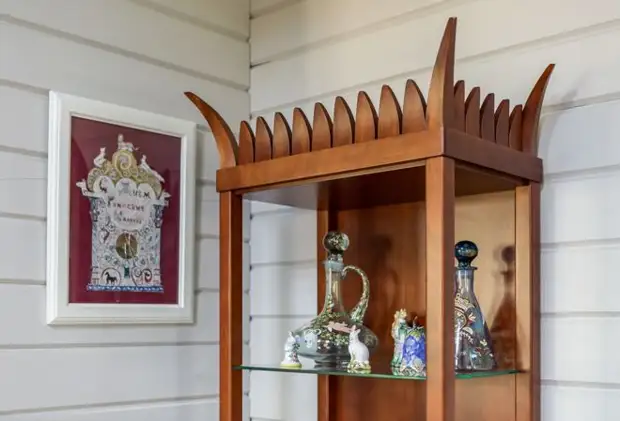
On both sides of the passage to the hall put two shop windows. They are made on their own suburban production. In the windows of Anastasia stores the collection of Ceramics Nikolai Turkina and glass decans and bottles that Samed itself. On the wall - a gift to mom for a birthday from the senior daughter Sony.
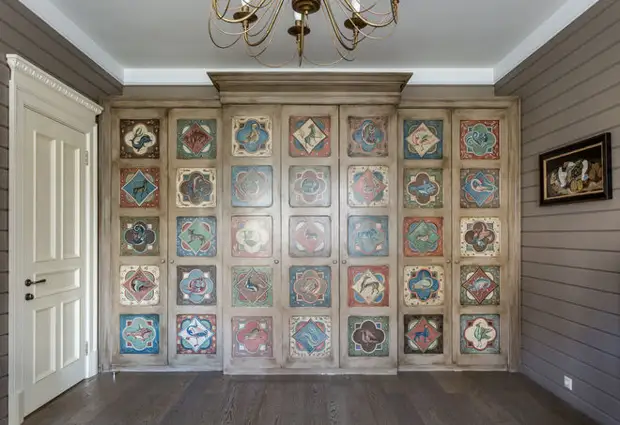
Around the hall there are also private rooms: an extra guest room with a painted cabinet in a medieval style.
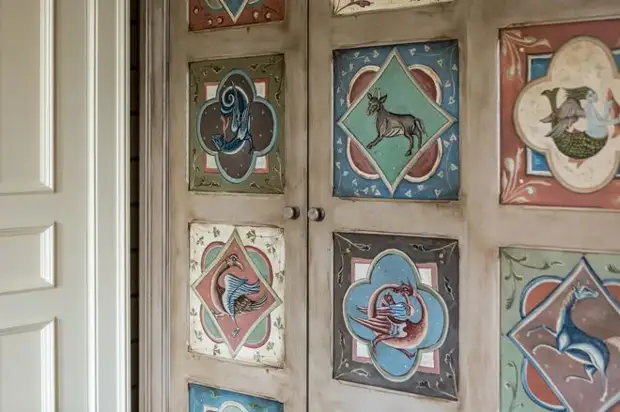
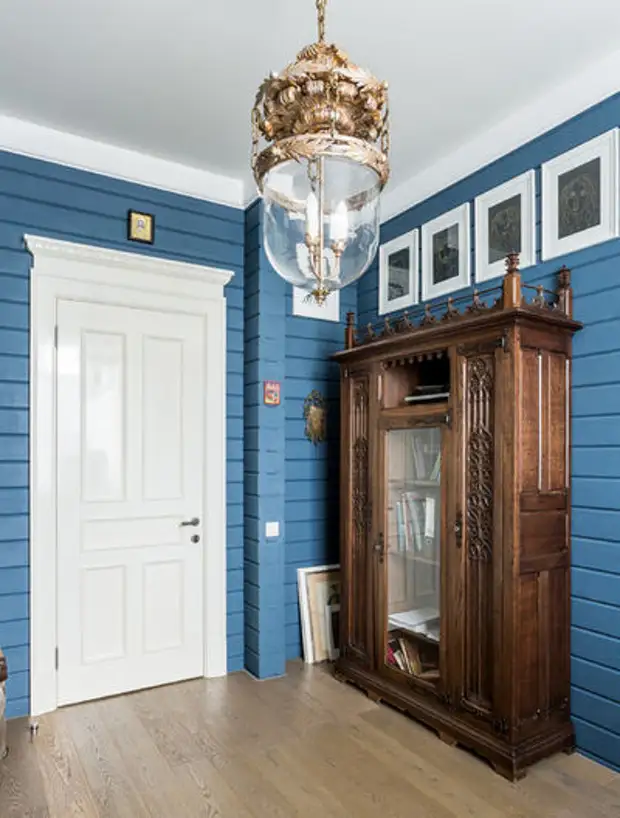
Nearby - Blue Cabinet of Veniamine. Under the ceiling as a frieze hung graphic works of the younger daughter Frosy - portraits of family members.
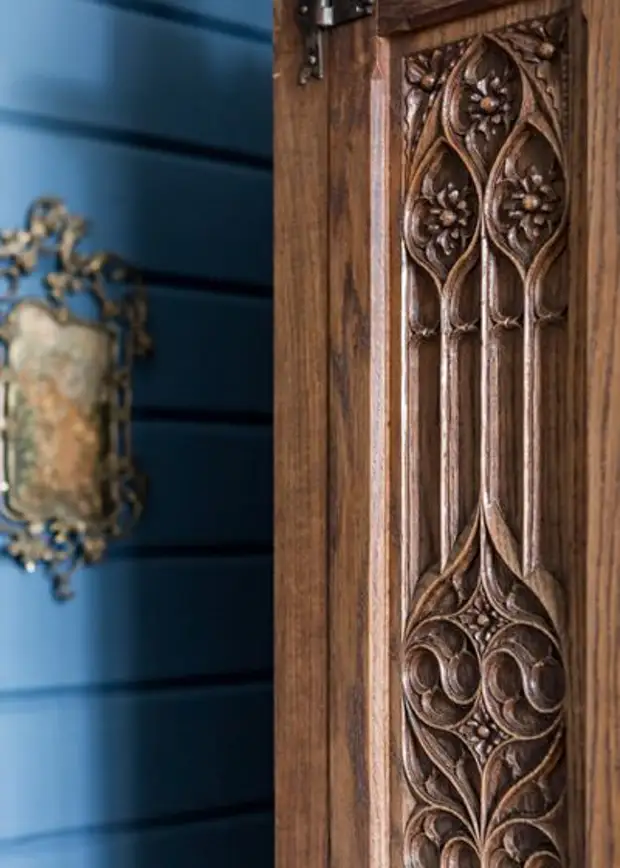
Gothic cabinet, generously decorated with fitted arches and elements of medieval architecture - purchased, French work.
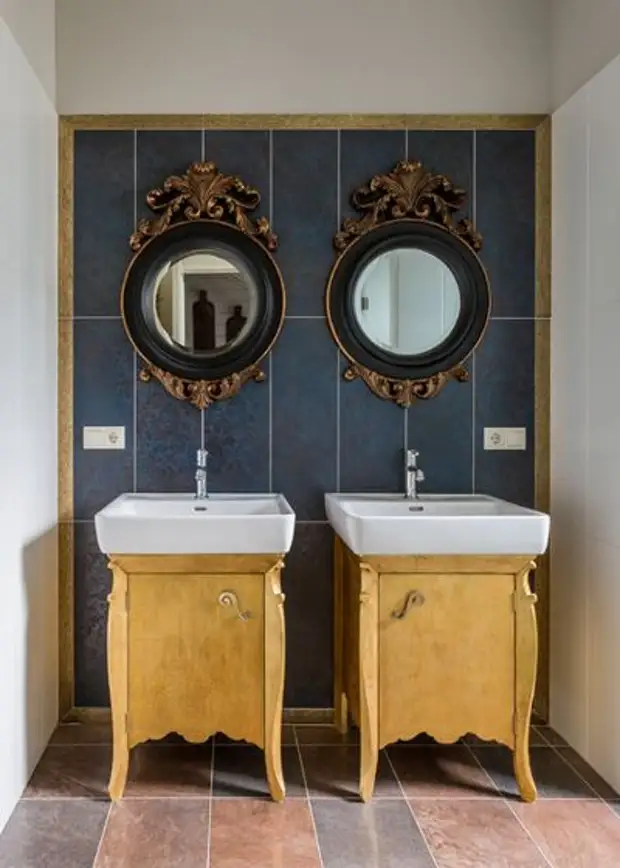
In the bathroom on the first floor there is furniture from their own home studio. Two pair cabinets of golden wood washbasins are highlighted against the background of blue panels from the tile. Mirrors in the "baroque" frames bought already ready.
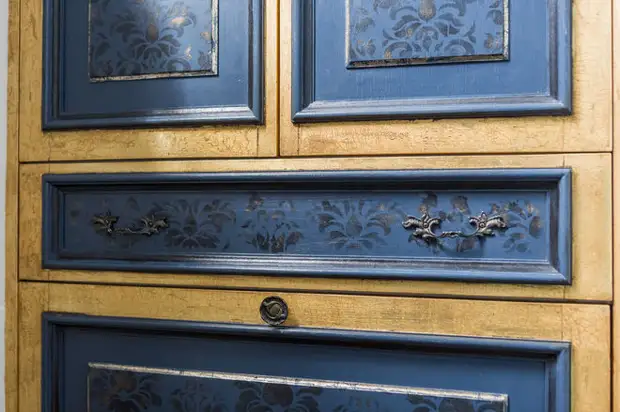
The combination of dark blue and gold is repeated in the finishing of the built-in closet, located in the niche at the window. Veniamin came up with his design and himself covered the facade of the crockel lacquer.
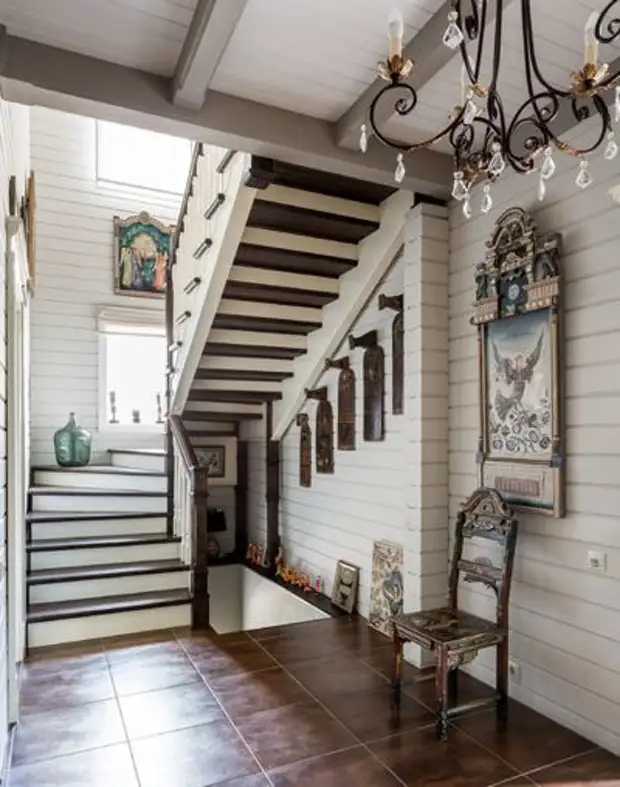
On the second floor and the attic leads an oak staircase, also its own production. Above its design had to break the head because of the error when recaling the dimensions of the house. By increasing the height of the house, the designers forgot to recalculate the volume of the stairs and add a place under the staircase. Therefore, the staircase is based only on the poles below and does not have attachments in the span on the walls.
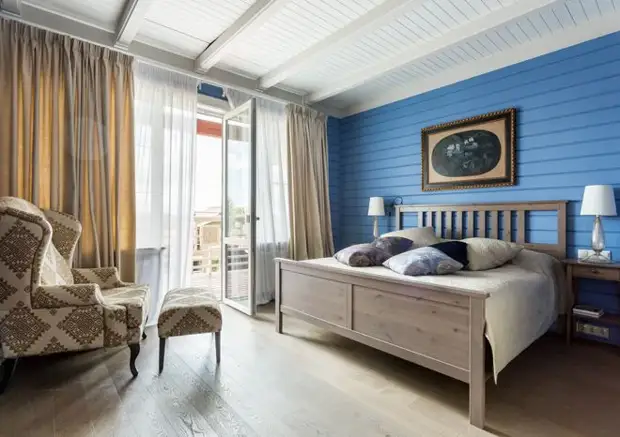
On the second floor - the bedrooms of the owners and three daughters. Each room is made in its color. The walls of the master bedroom were painted in blue - paint english production. "This is a bright, emotional color," says Anastasia. - We have long live here, and we like it. The bedroom goes to the south, and in the evening here the sky is painted in the same color - the room is combined with nature. "
All bedrooms abandoned the upper light. To read the owners put a lamp next to the chair, although more often they read below, by the fireplace.
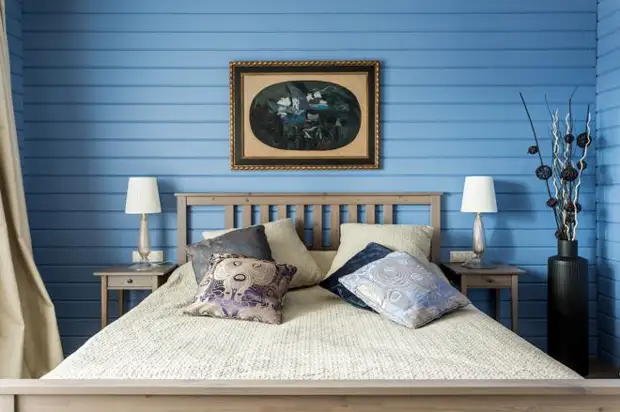
Bed, Bedside Tables, Vase Ikea
Above the headboard hung a copy of the painting of George Marriage, made in his own workshop.
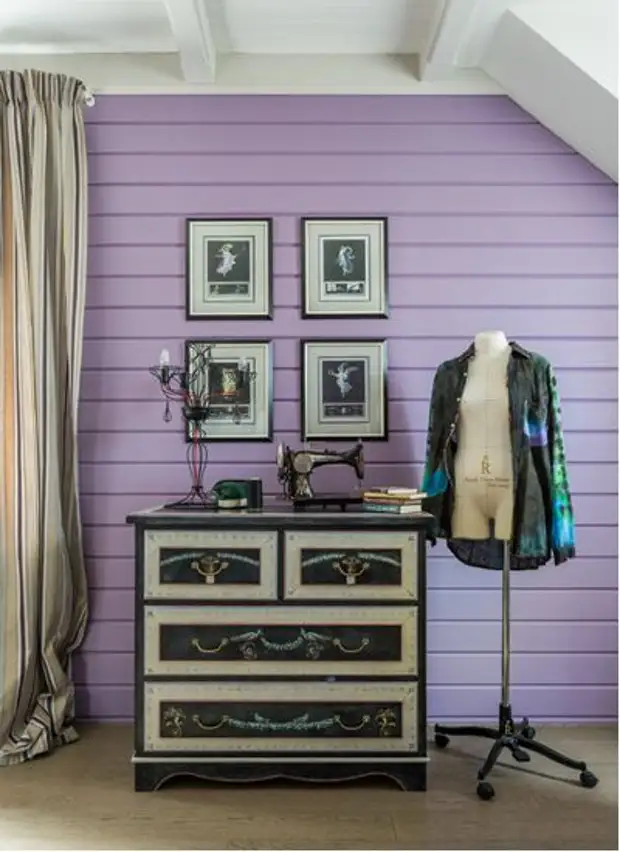
Senior daughter Sofia - fashion designer, works in Russian Ell. From the windows of her room, the sunset is visible, and violet chose for the walls. This color plays in the light of the setting sun, and in the morning changes the shade on a more pink.
Above the painted chest of own production - posters with antique painting figures, another work "Anastasia Neoloyeva Studio". Their plots are captured from the old albums purchased by the hosts on travel in Europe.
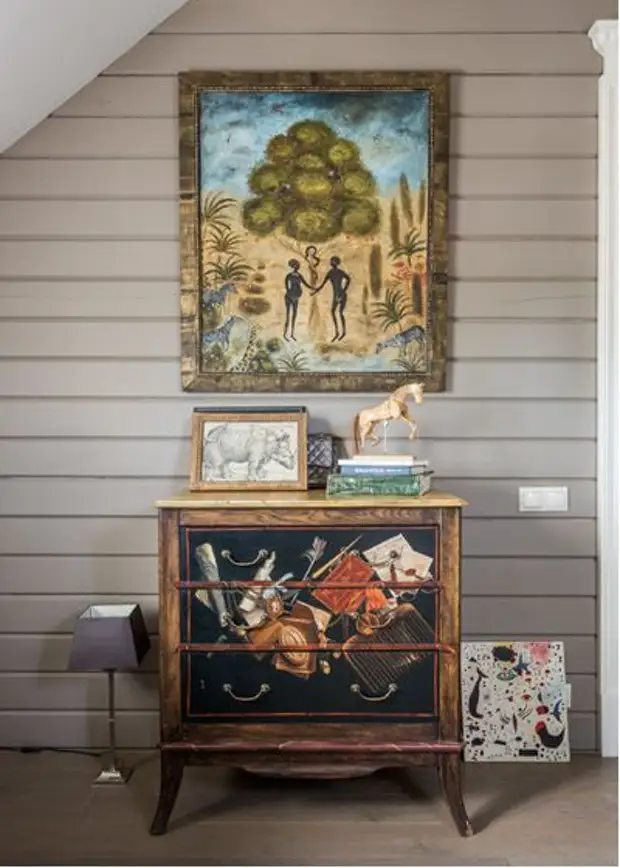
Evdokia Middle Daughter Room is the smallest of the premises of the second floor, she chose her own children's owner. Dusya is a future biologist, it actively studies books on zoology and biology. On the facade of the chest in her bedroom - painting-cheerful.
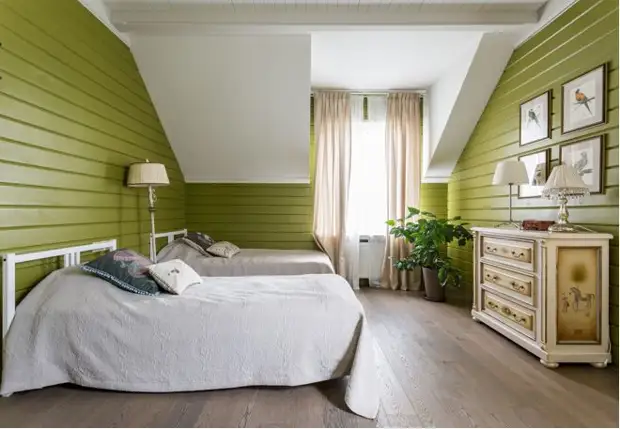
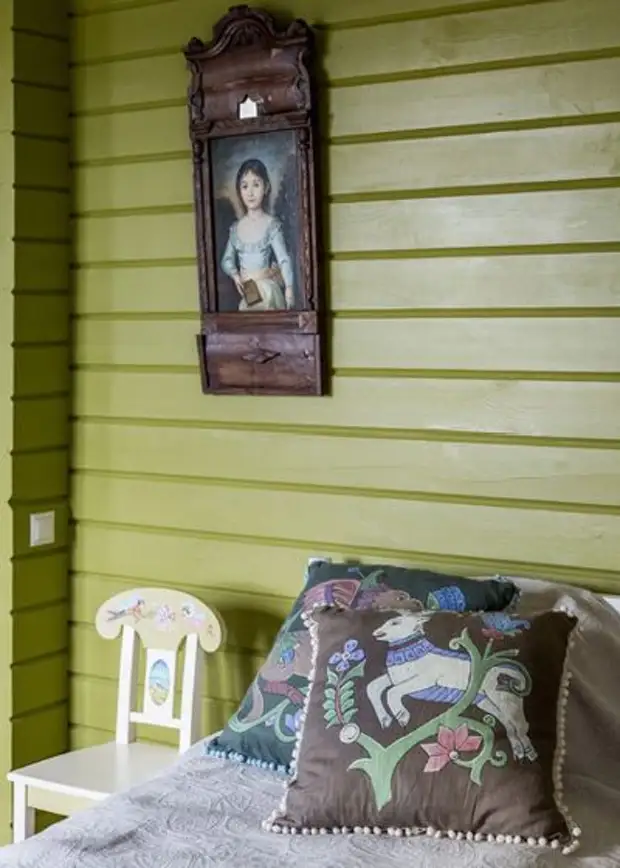
In the olive green room of the youngest daughter Euphrosigny on the wall hanging her portrait. On the bed - pillows with drawings in the style of bilineic illustrations printed on flax.
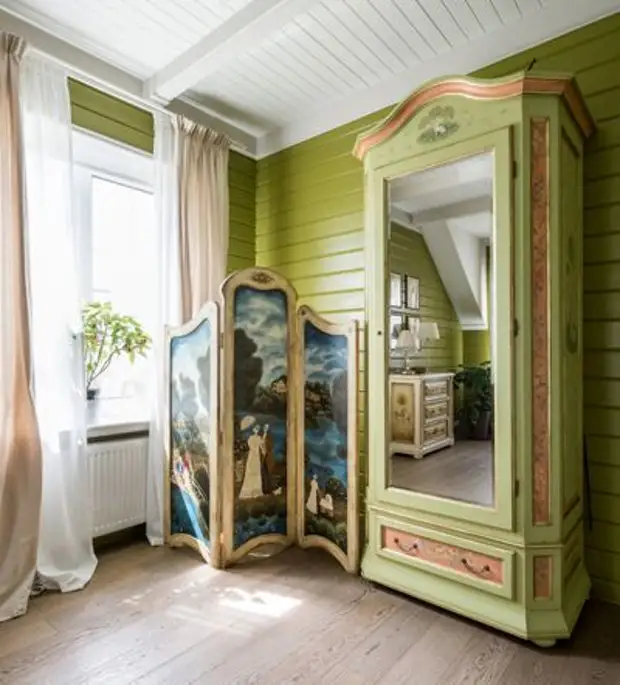
Shirma in the corner of the room is one of those objects that was created for the furniture exhibition and found his place in a country house.
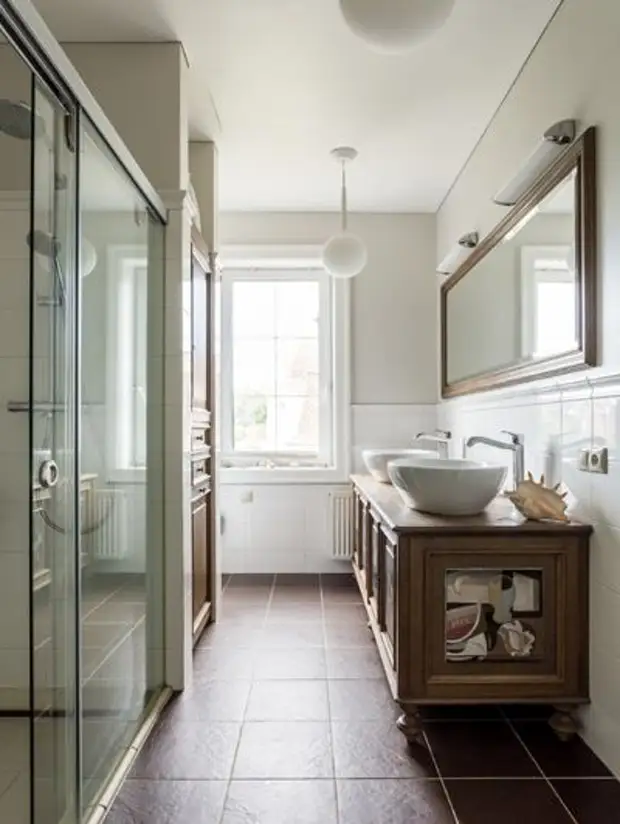
Artemide ceiling lamps; Catalano shells
On the second floor there are two bathrooms. In one of them - a large shower area with two cans behind the total glass partition. "We have a big family, and in Moscow usually a queue is formed in the bathroom. And here the sisters can get together under the shower and chat, "explains Anastasia.
The oak rolling stand, designed for two sinks, is made in its own production and is painted by plots of Pictures of George Marriage.
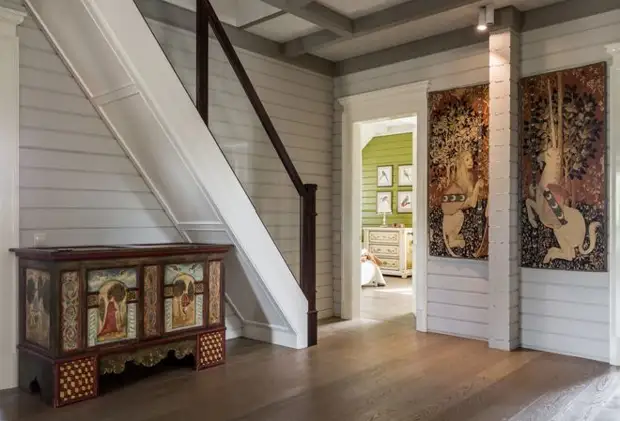
In the lobby of the second floor hanging tapestries brought from Belgium. A cool staircase leads to the attic.
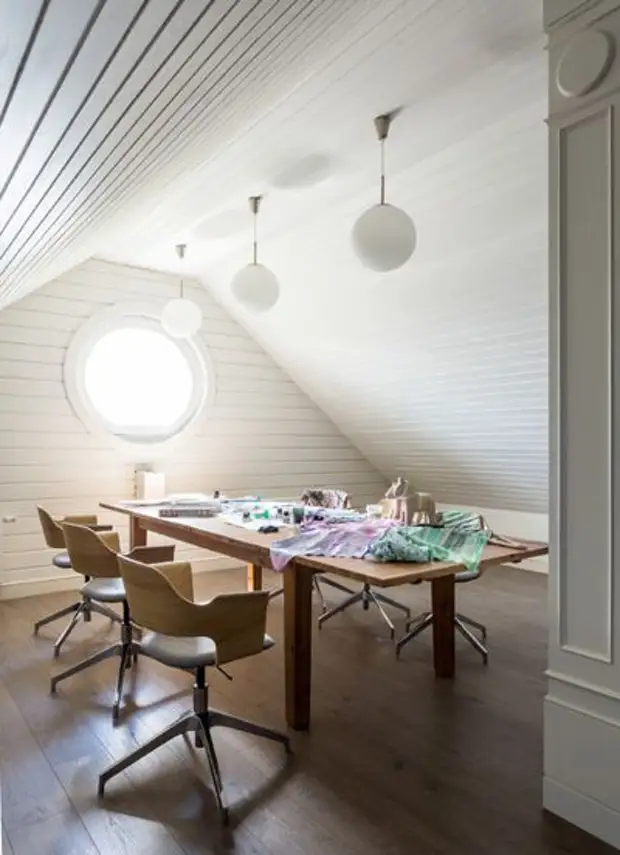
Under the roof - Sony workshop. Here are samples of fabrics painted by her. Here Sonya paints stained glass windows that Veniamin and Anastasia add to their projects. Next to the workshop - Andresol. This is a place for youth, who comes to visit the eldest daughter. The floor level is significantly higher here (under it - the space of the living room with painted ceiling). Therefore, it was not possible to do a separate room here, but a kind of "flaps" for young guests turned out wide and comfortable.
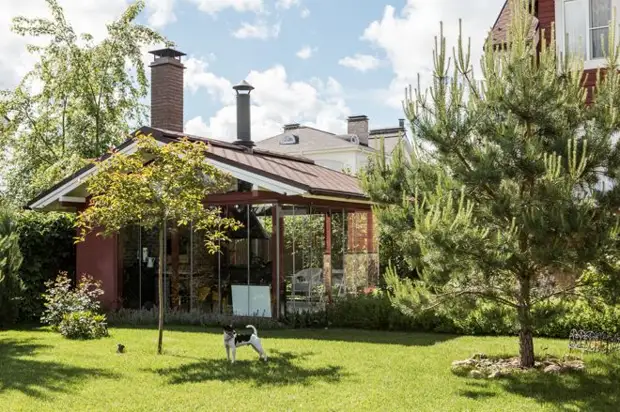
In addition to the main house, there are still residential buildings. On the contrary - a small house with a workshop, sauna and two bedrooms for Mom Veniamine and Mom Anastasia. Together with them two large cats live there, so he is a joke called "Koshkin House". A separate small house of two rooms is bordered to each other, built for Sony. But it still prefers to stop with everyone in a common house.
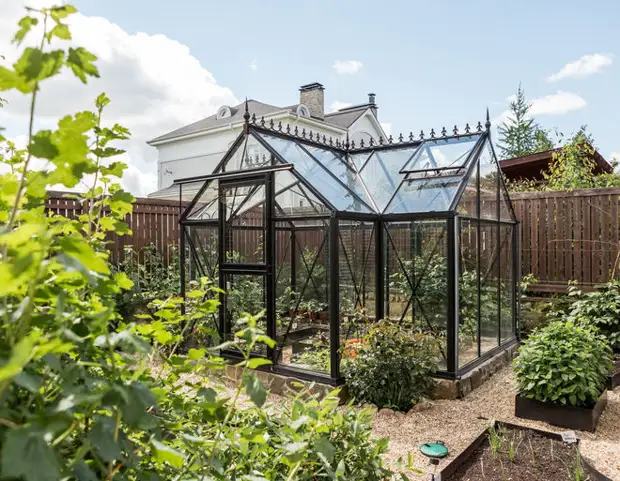
In the garden there was a place and a glazed platform for a barbecue under the roof and the greenhouse "in Victorian style". Of the fruits of an apple-color, adorning in the spring of the garden with beautiful bloom, the owner of the autumn cooks jam.
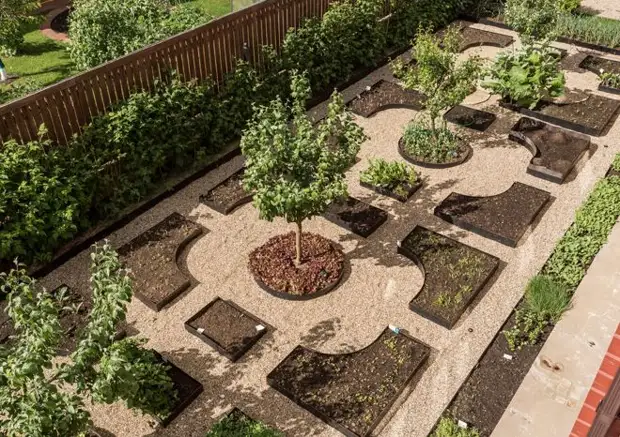
At home, Anastasia has a regular garden on raised beds, folding into a major geometric pattern. Fresh greenery from him every day is served to the table. Passing around the garden, the mistress necessarily breaks something to try directly in place.

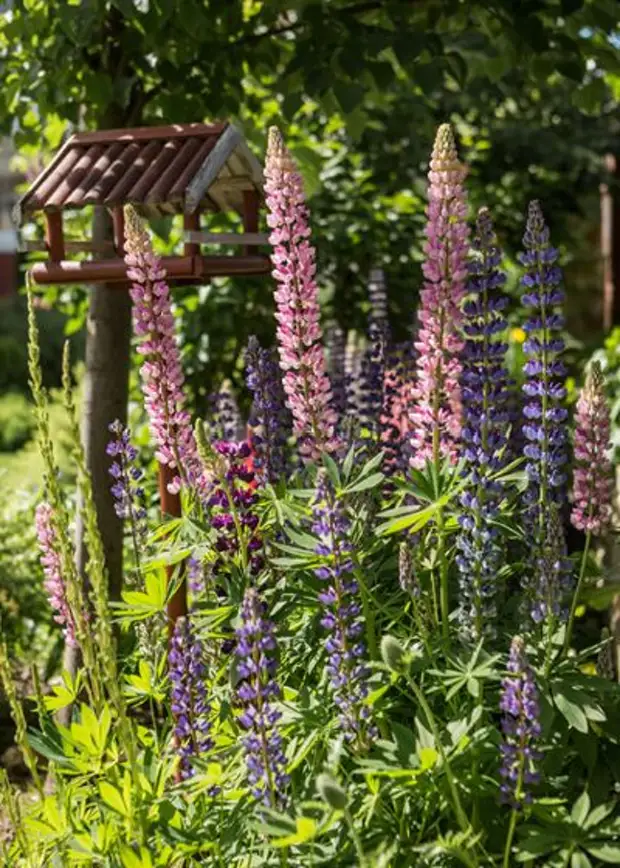
Under the windows of the house - a blooming facility, a lot of trees are planted around the perimeter. The project of the garden Anastasia made herself. The garden, like the house, turned out to be very picturesque - Lupins, Iris, roses generously bloom in the summer and decorate the house not only outside, but also inside.
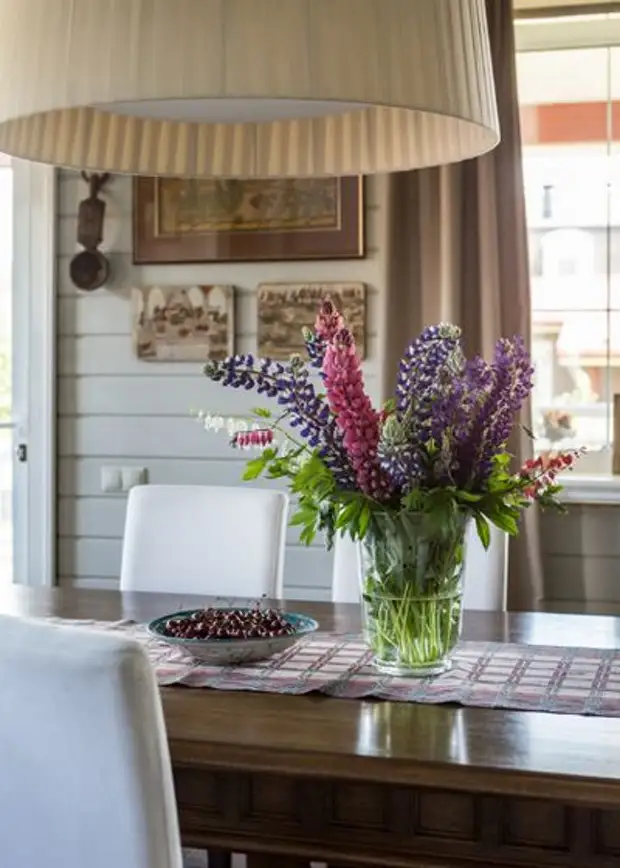
A source
