Wonderful mood!
Let me remind you that this is a studio apartment in a new building. When choosing an apartment focused on the size of the kitchen so that it was at least 12m2, because Wanted to fit a full sofa. As a result, found what they were looking for. Kitchen 15.2m2; 5,16 * 2.96. I liked the panoramic window and balcony.
With the repair of the kitchen, we somehow delayed ... That was not enough, then the ideas of the design were lost in my head .. and almost everything is done and can like our ideas.
The risked to make one wall photo wallpaper. It's pretty difficult to choose to combine with everything, the style fit and the space did not grind. Then it turned out very active and bright. The fresco was bought at the time of buying an apartment ~ 2.5 years ago, now I would choose something more calm. Well, it turned out as it happened ...
The decorative brick was laid out with his spouse, after the masters voiced the price. And for what? ... did for the first time, but not so difficult.
From the shortcomings I can note:
1. Hide the hood box. We later suggested that at the stage of dirty work it was possible to deepen and hide the drawing pipe in the wall, and they did not guessed themselves.
2. Not enough sockets above the working surface. We made 2 in a short wall headset, and now I see that it would not hurt along the other side.
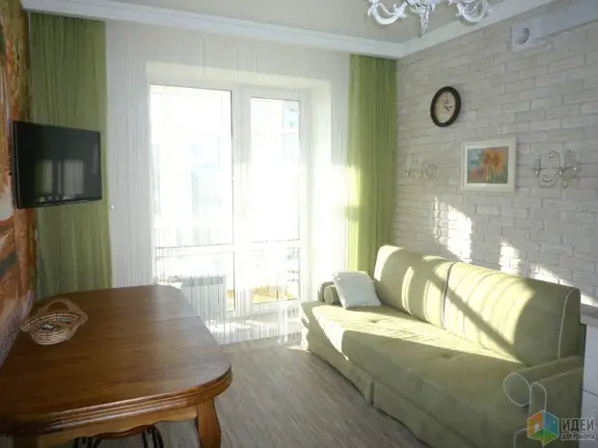
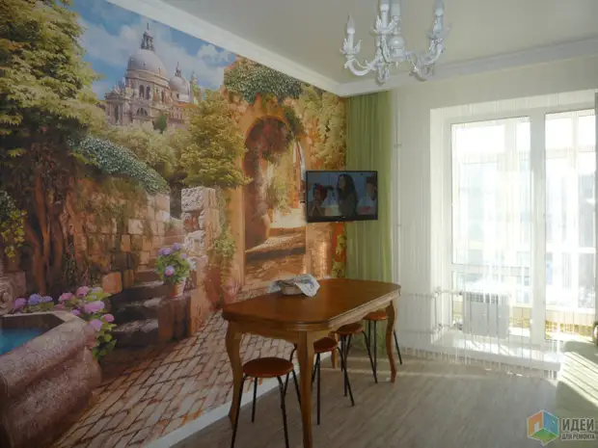
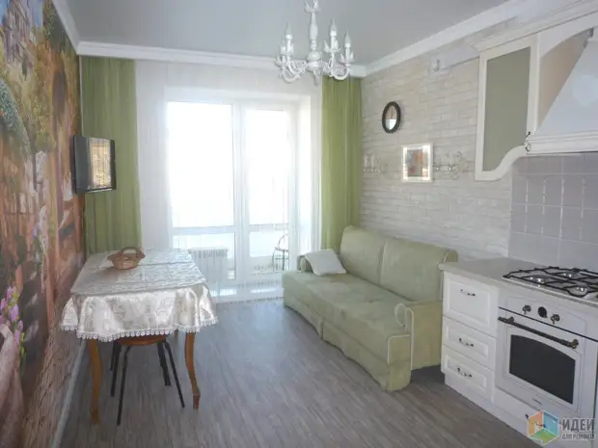
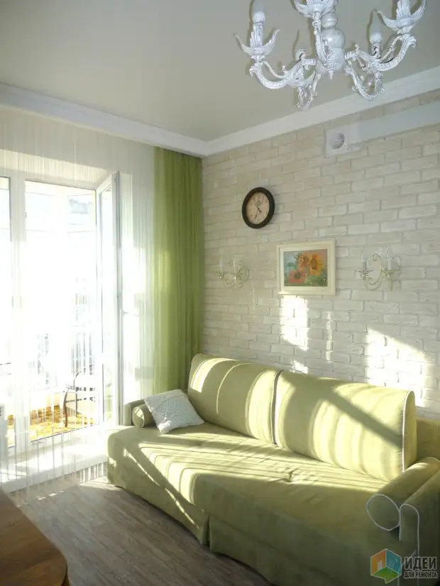
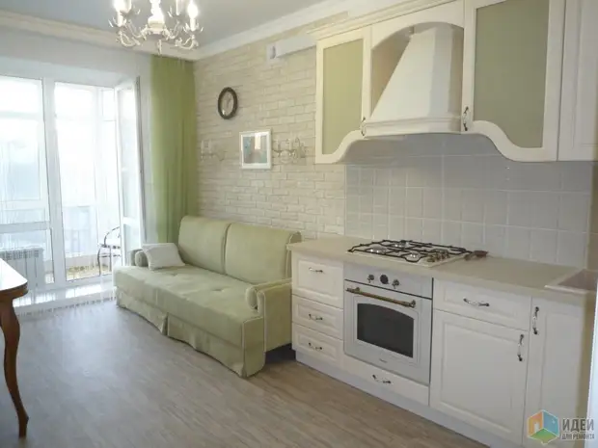
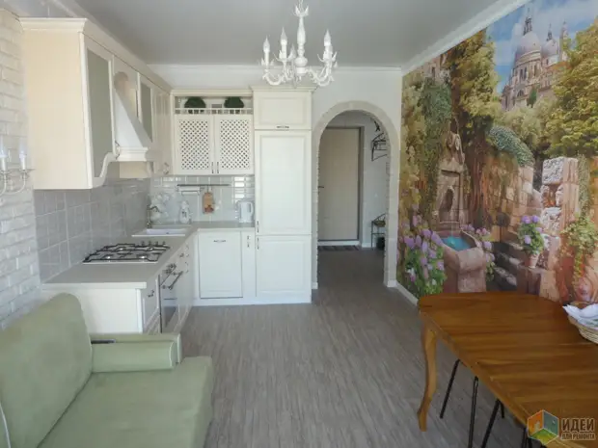
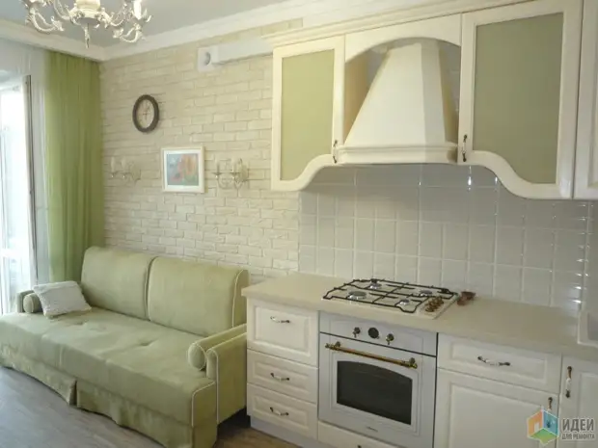
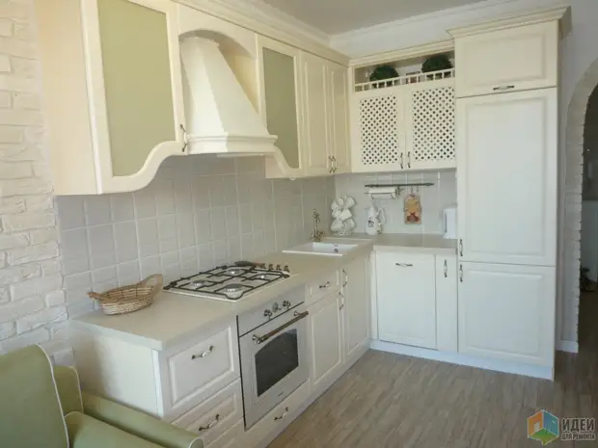
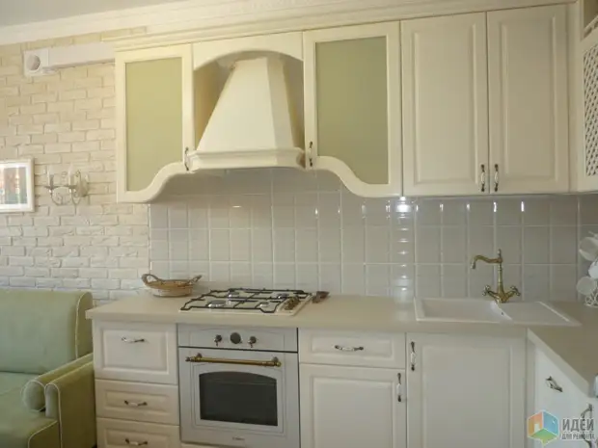
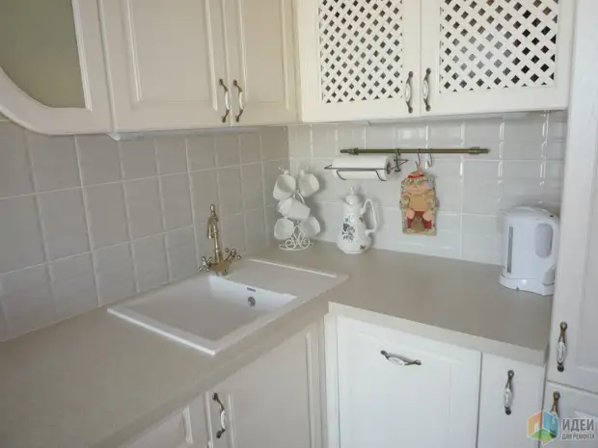
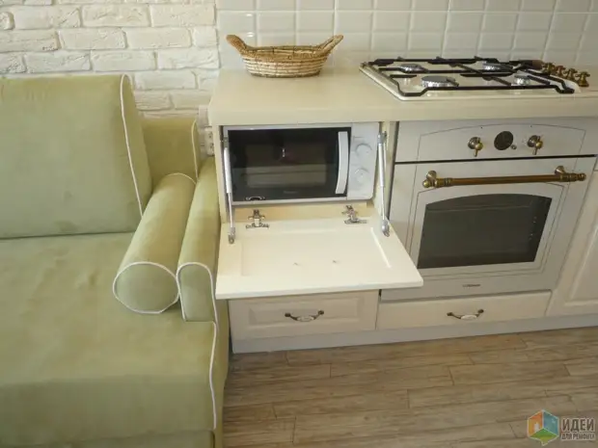
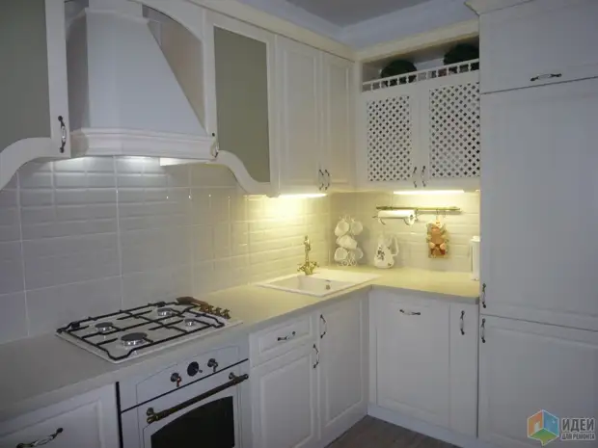
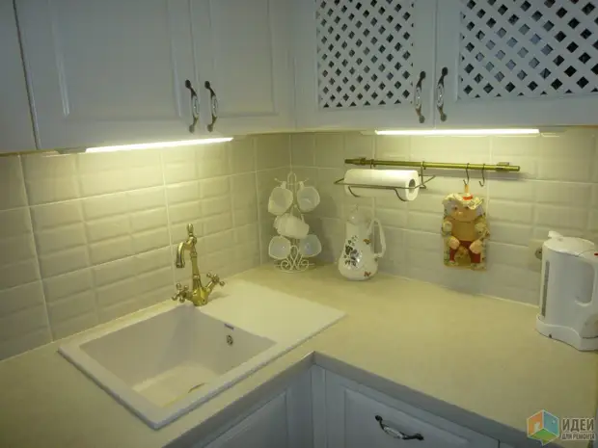
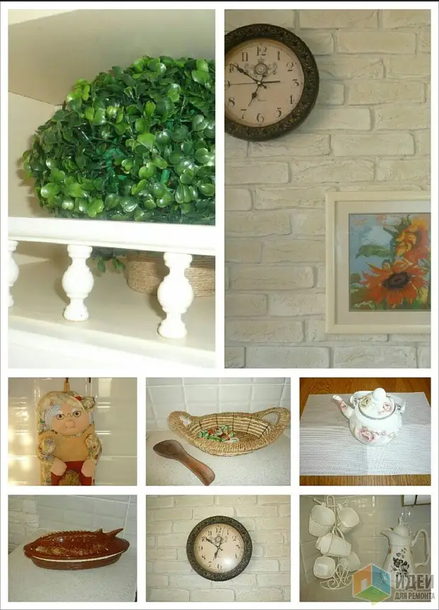
A source
