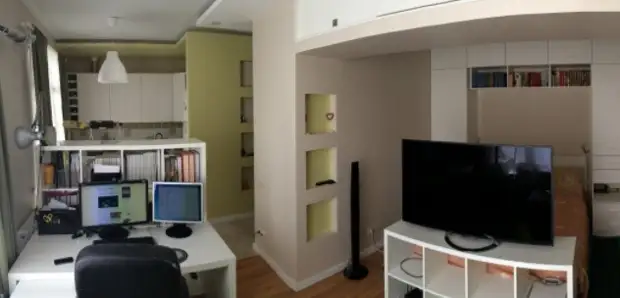
On purchased 36 squares of living spaces, we needed to place the kitchen area, living room, bedroom (required with a full-fledged bed), work area.
So our apartment looked, when we just got the keys.
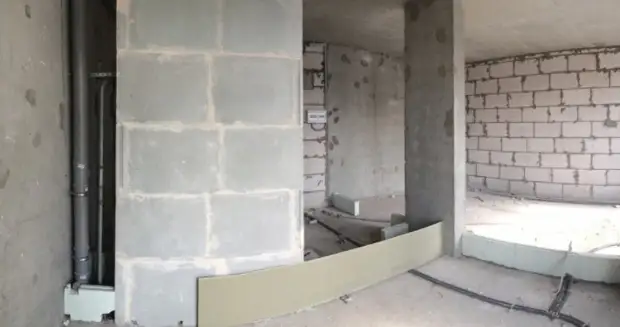
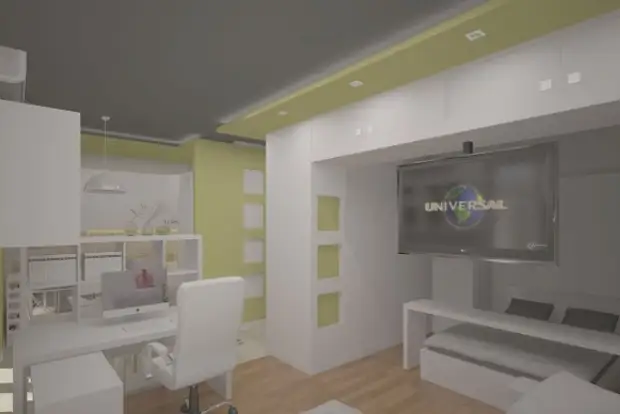
The husband created 3D interior visualization.
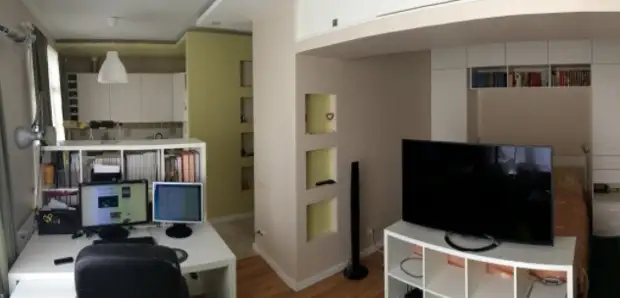
That's what happened in the end. The bedside of the bed was removed immediately as the swivel bracket was purchased.
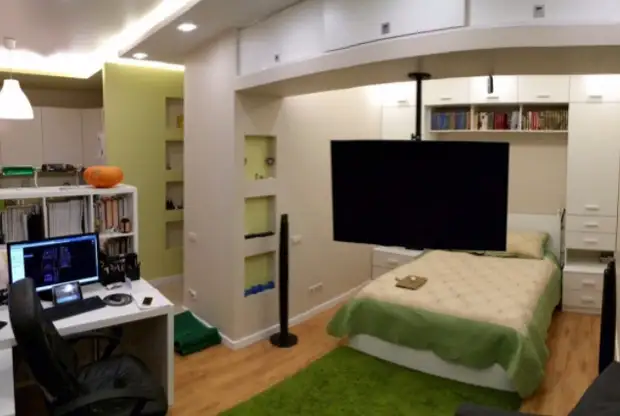
The cabinet next to the bed was made to order on our own sketches. It turned out very comfortable and roomy.
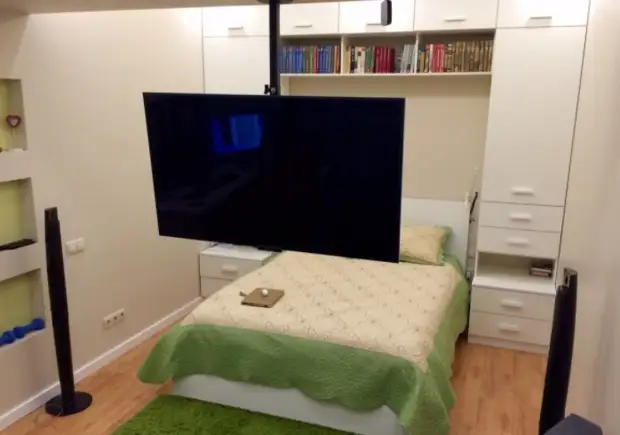
Even above the swivel bracket organized storage space.
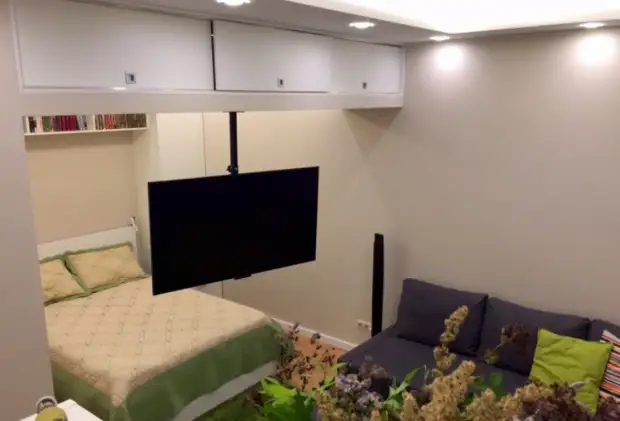
This looks like a living room area from the bed.
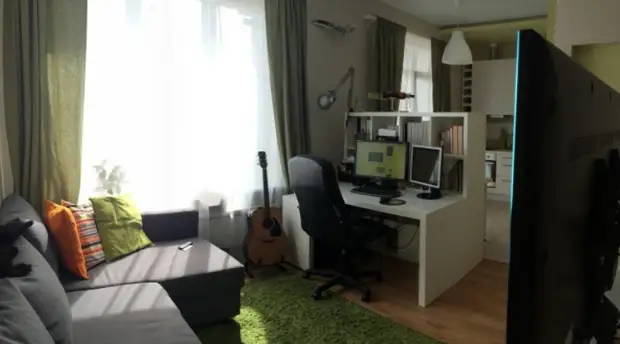
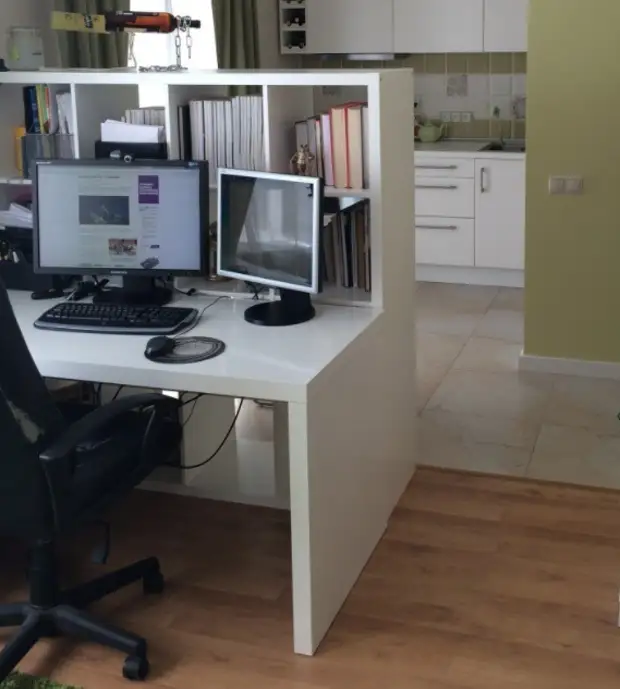
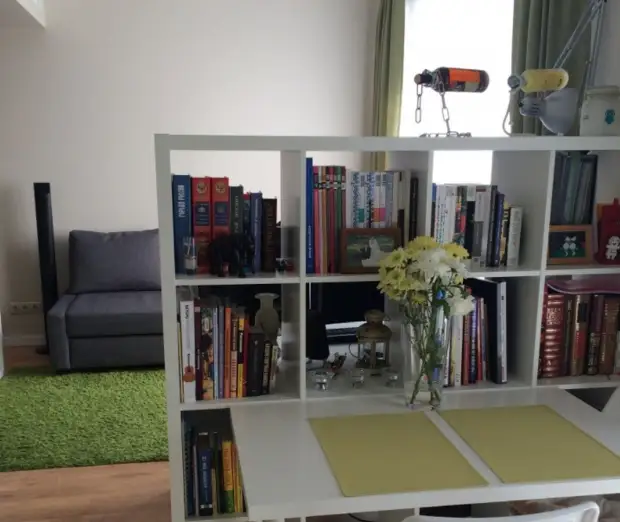
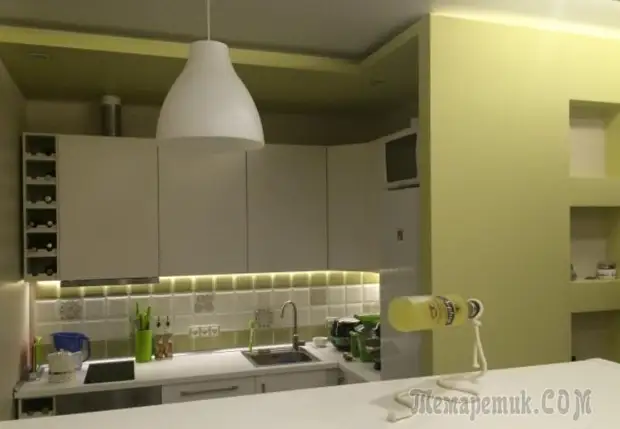
I thought for a long time, is it worth taking two-metering slabs. But still thought that I had a Aerium, and a slow cooker, and a steamer, which I actively use. So I decided that two burners for cooking would be enough for me.
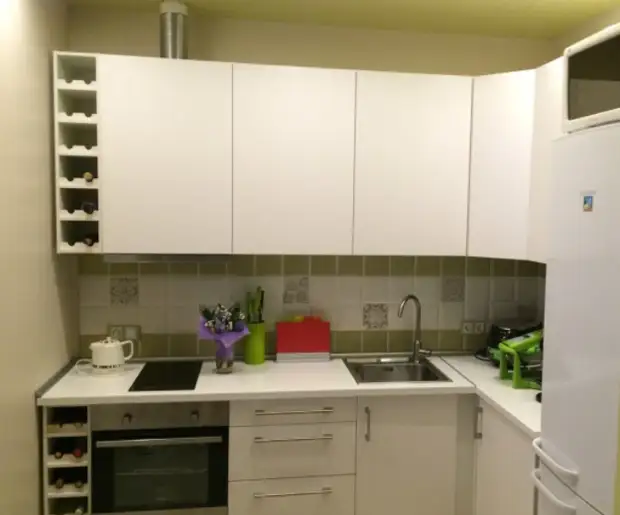
The corridor has a built-in wardrobe for things and a wardrobe for washing machine and household chemicals.
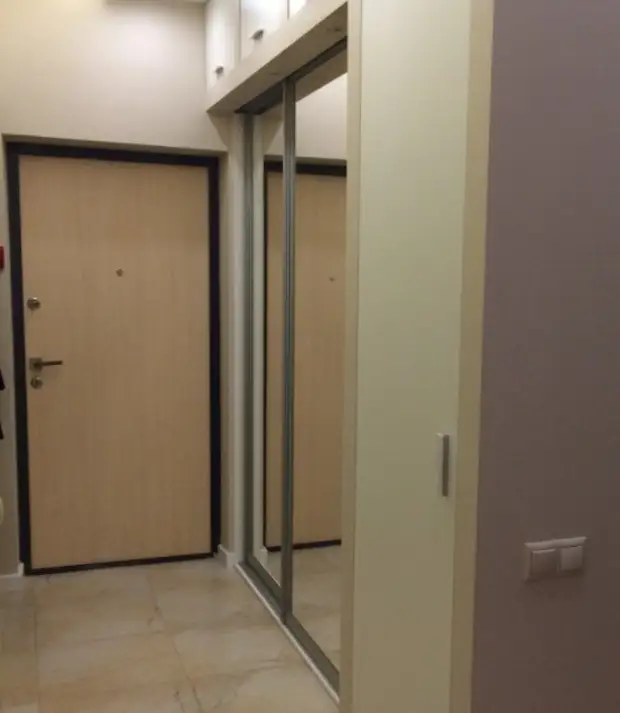
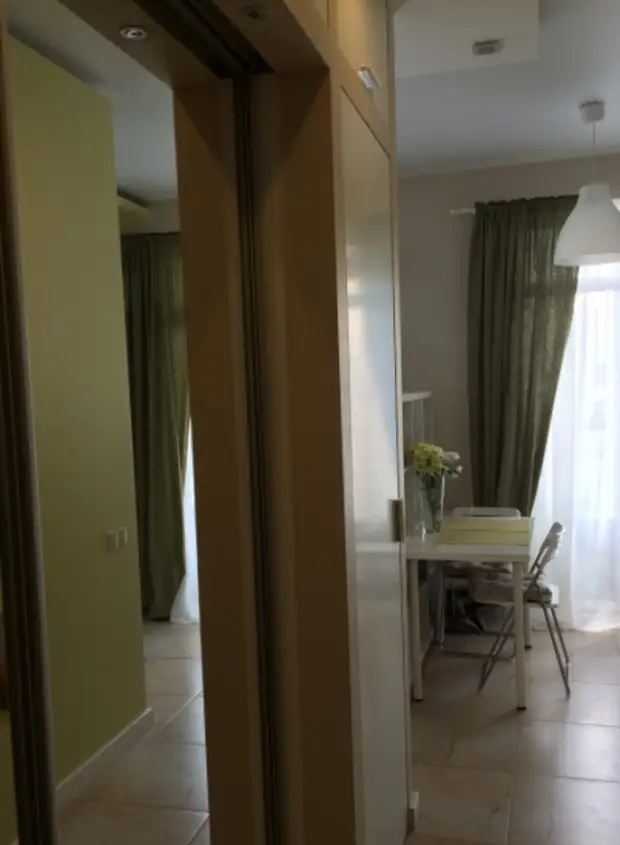
But our little bathroom. It has compact sink, a place to store chemistry. We have no baths, it perfectly replaces the shower.
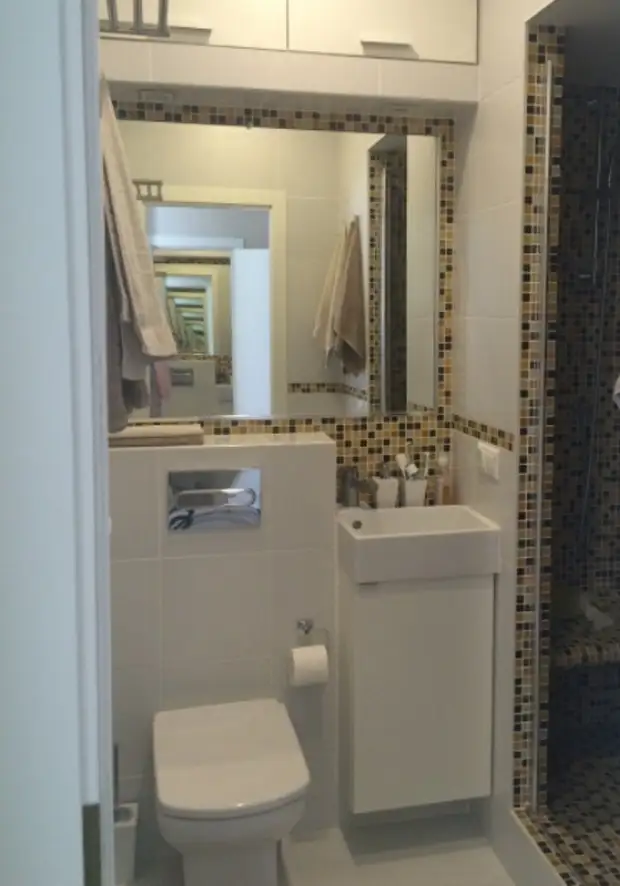
Bench in the soul - an incredibly comfortable thing!
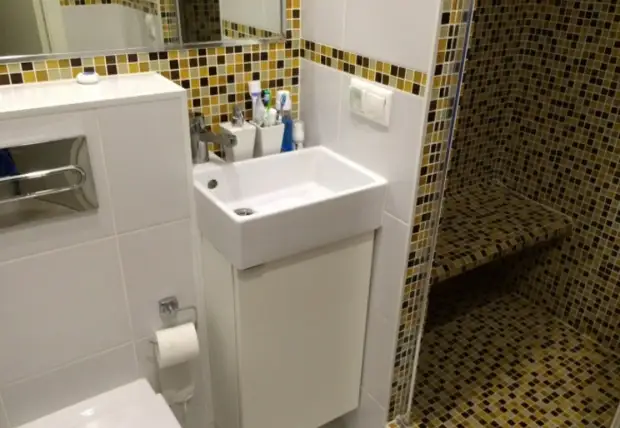
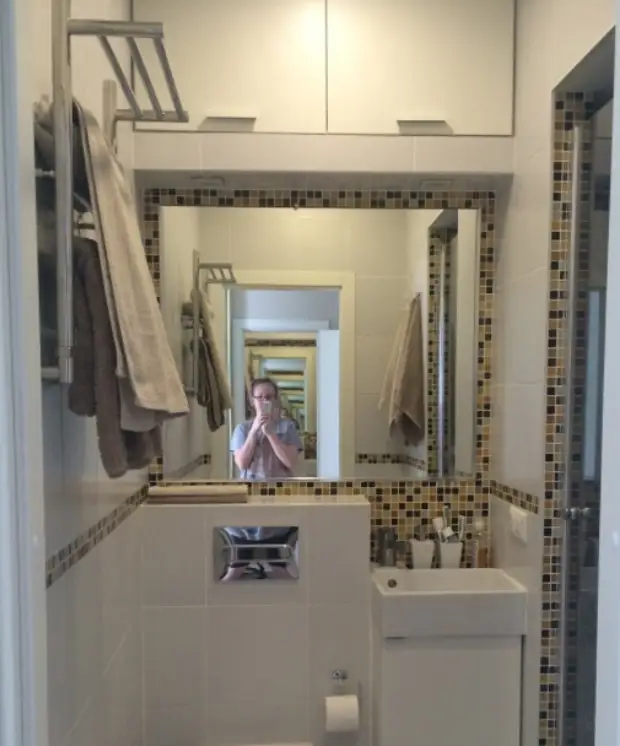
a source
