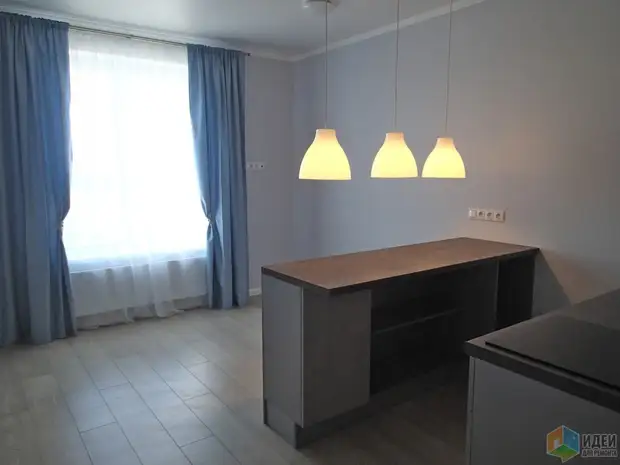
So, we have a small studio, with such nano-apartments, it seems that there was not yet. Total area 21.5 m2. (Yes, here already enters the bathroom, and yes, the corridor also includes, and no, there is no balcony). Comments on what is why there is such a housing to build and buy, I probably will not be upset (I just prepared), but still, if it is not right, you can not write. Buy them, for example, then to start with something.
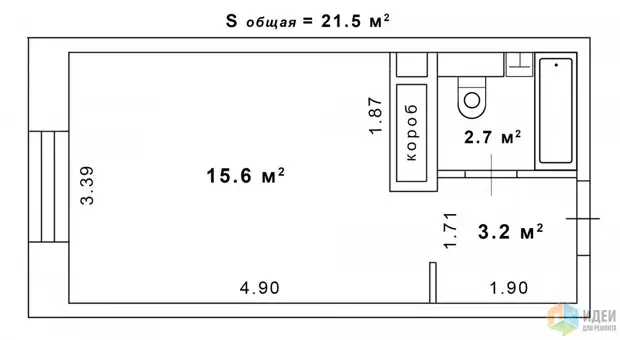
Initially, the plans for the apartment Codovo were called "Time will show", and even still do not know exactly how it goes. Let's try to sell, and if not, then pass, and if not, in general, it also likes it (we now live in a removable, but with a better location).
Taking into account the potential selling (and even talk right, then the uncertainty in their design skills), the repair tried to make the most neutral as possible to be a clean sheet and all that. Therefore, there is nothing about the design here, but I want to tell about the moments that can be taken into account in the future (ie for super-novice post).
A pair of common species:
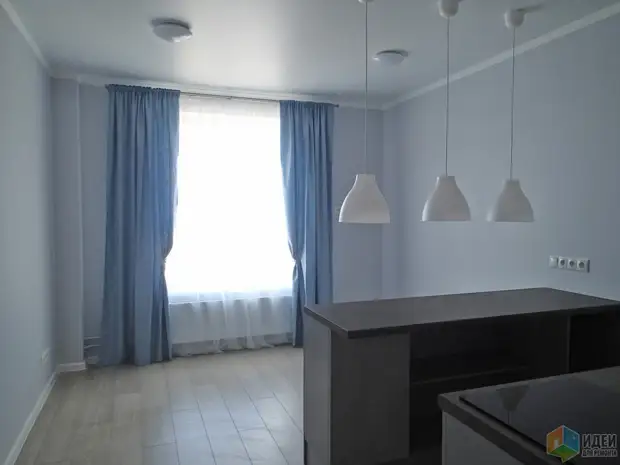
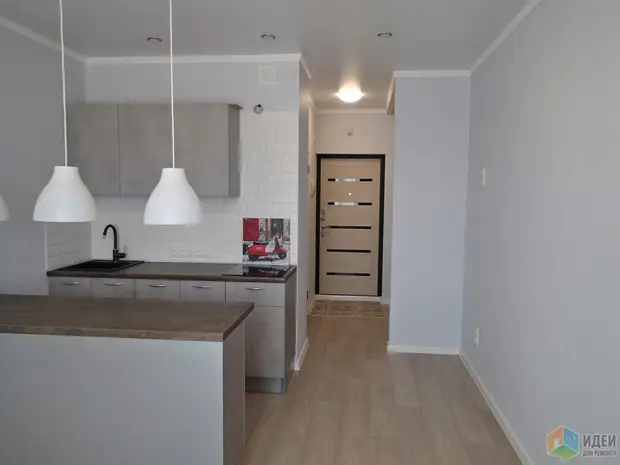
Here are very schematic options for the placement of furniture (sofa for the main plan back to the bar, face to the window, but you can and more standard option - along the wall).
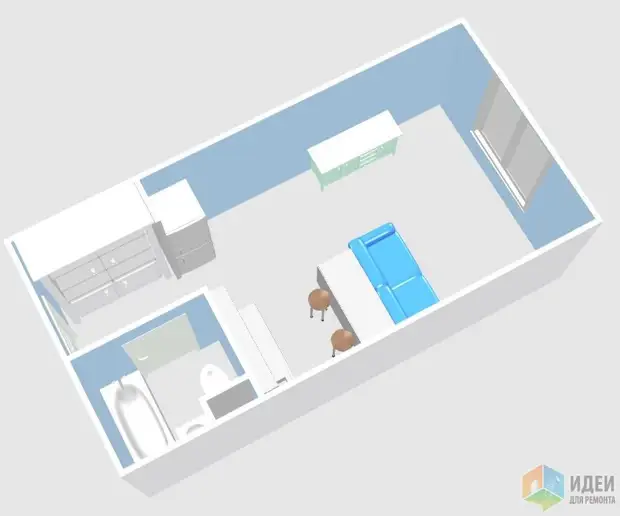
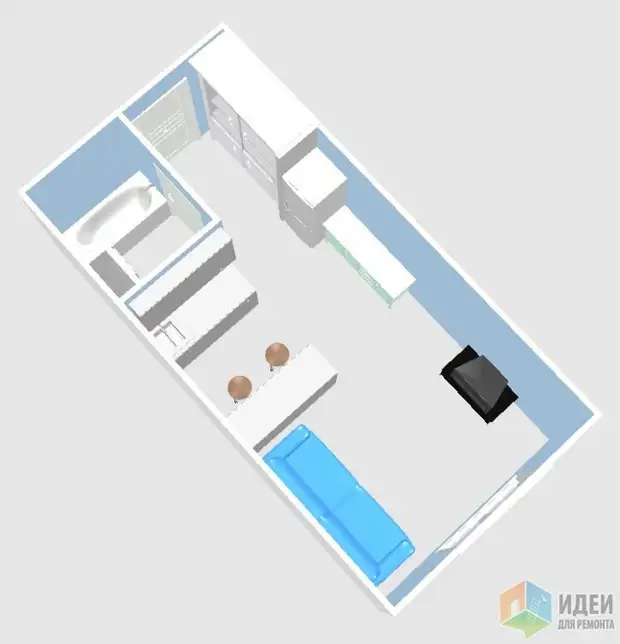
And now notes in random order.
1. Wallpapers for painting - sucks. Or we could not find those most. But as I understood, smoothly (which is like a wall under painting, only cheaper - haha) especially does not exist (I mean among antivandal), and these grain canvas - well, they don't look cool. If you do not have a temporary option, but to live and enjoy, then you need to be discarded on the removal of the walls under painting.
2. Repair control - the first rule of the club. Unless you get some kind of gold workers, of course. We had no bad, but damn! Shines were at every inspection. And this is good, because it would be difficult to detect them all the heart, and so as the appearance everything is more or less eliminated (for something I was clogged, of course). We traveled once a week during a draft finish and a couple of times a week during finishing.
3. Ceiling plinths - they apparently need to be glued to painting walls. We woke up after, and our worker grumbled that this is complete nonsense and that he will not do it, because it will not be careful. In the end, they did - and yes, not quite carefully, of course.
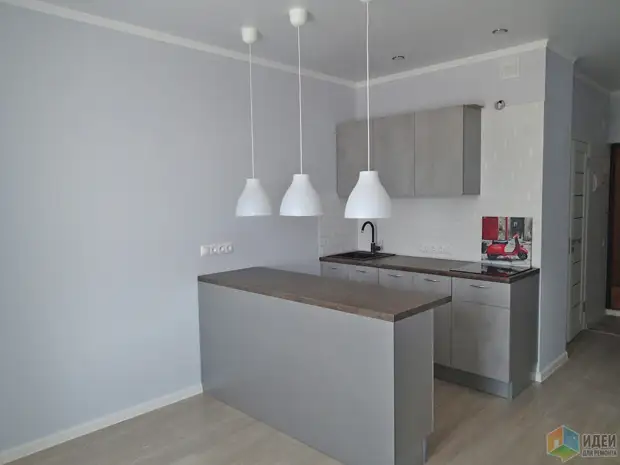
4. pipe wiring. We have a weapon for sewage, it was made by the developer highly, and since for reworking it was necessary to carry out some frauds from the Criminal Code and the neighbors from the top-bottom, then we decided not to bathe. And in the end, the bathroom turned out to be high (there was not enough screen heights and turned out on the bottom (but we rumbled the LED tape there - it was quite cool, when it turned on - as if it was pararit)) and the toilet is high. The result of this item - it is necessary to correct such things on the root.
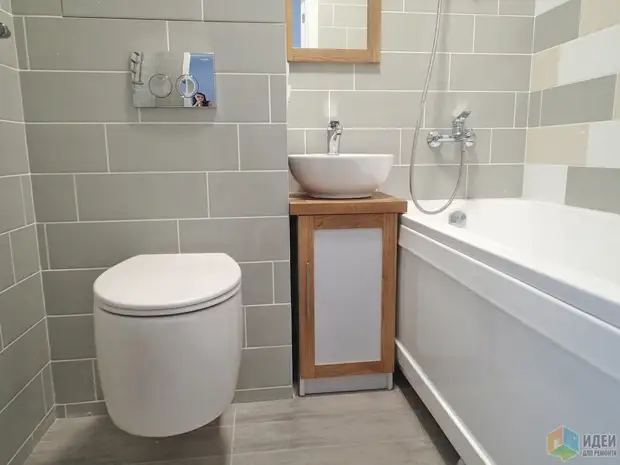
5. Furniture to order - do not be afraid, but you need to try. We have a bathroom right crumb-baby (they tried to wash the wash first, but I realized that it would be very closely), the bath is normal, the toilet zone is also spacious, but for the sink the minimum piece remained for the sink. 37 cm remained between the bathroom and the box with the pipes, and the minimum finished lockers are from 40 cm. And without a locker in any way: it is necessary to store storage, and I wanted a very overlade sink. Found in the internet of the master and made a cute tube and a mirror with an oak veneer. It turned out more than the finished, of course, but the money is lifting. Therefore, if there is not enough centimeters - before refusing the Wishlist, it makes sense to ask the custom furniture.
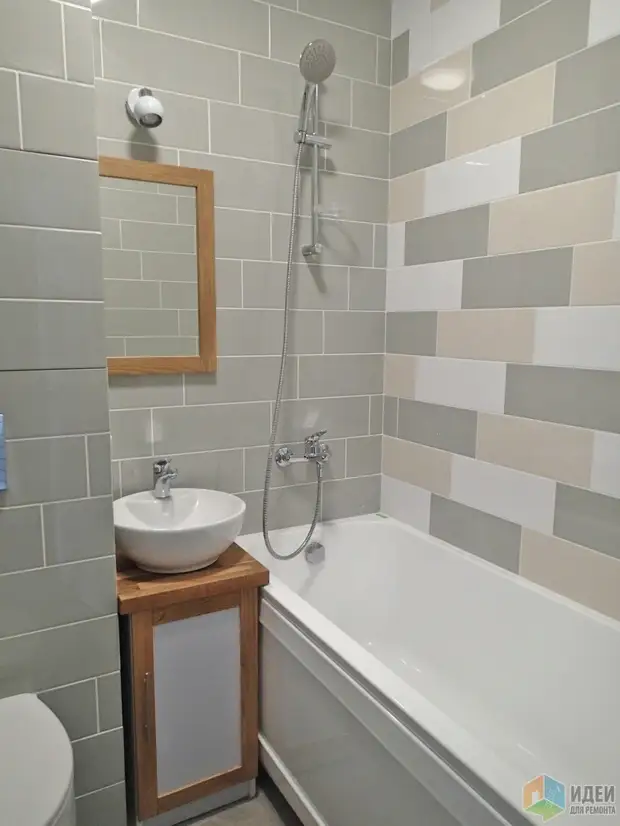
6. Hidden hatch - until the grouts were, I could not mess around at him, I was really invisible. And with the grout - you see. I do not know how it was necessary to do it correctly, but perhaps for a real secretion only gray grout fits.
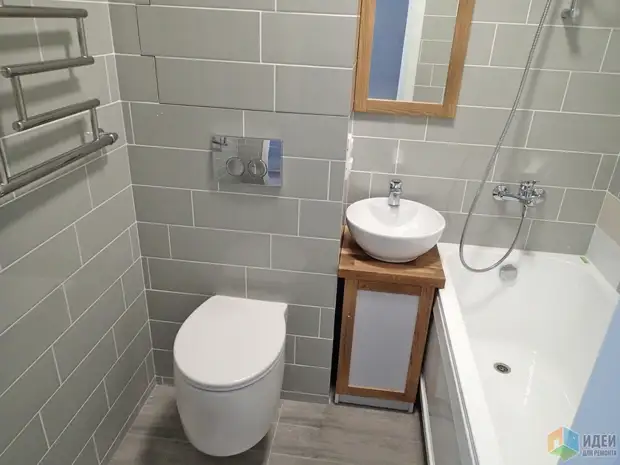
7. In new buildings, you need to start with the installation of the entrance door. We extended it, and when the workers said that it was necessary to urgently the door, otherwise the work would rise, I had to take the first thing, and it seems, what. And yes, I used to be incomprehensible before, why many so insistently put these not the most pretty doors. Now I do not judge, it could be from hopelessness :) Well, and in the bathroom I had to put a similar one, they are very close. Although it may have been necessary to choose at least at least there, and input with time, can, replace.
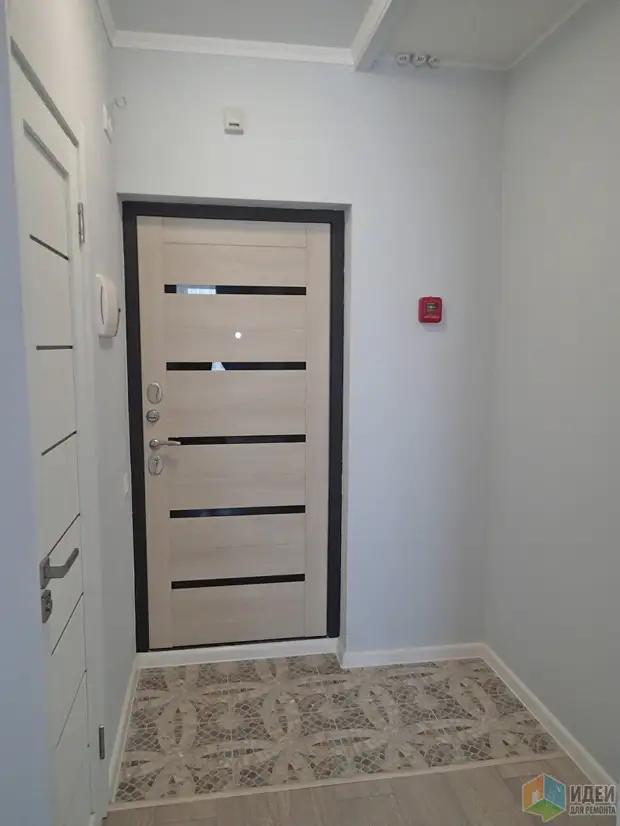
8. The box with an electrician, it turns out, you can drag into the wall (we were offered the workers, it seems to me that cool thought).
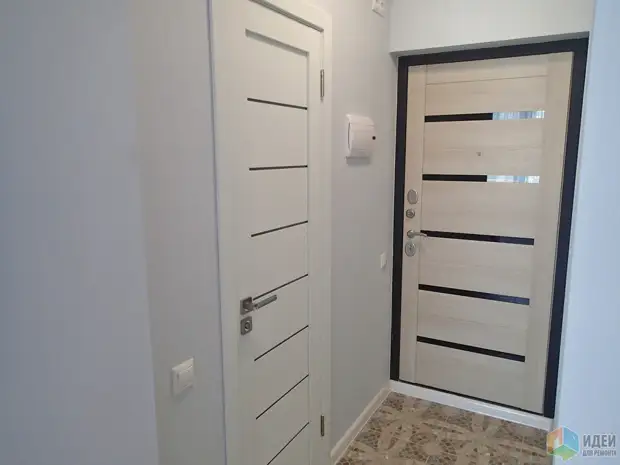
9. The kitchen was ordered in the kitchen yard, as a whole, I liked it, but the thought of this item in another - we trust the hill, but do not turn your head. We did the manager drew TK as a tile apron to lay out - workers and laid out. And in the end, 1 cm gap and lower cabinets turned out between the apron and the bottom cabinets, you will have to come up with a side (which I originally did not want). Moreover, the gap literally could not fail: the tile on the TK should lie by 92 cm from the floor, and the height of the cabinets is 91 cm. And we ourselves could understand if you were thinking. But no. My advice - think as often as possible :)
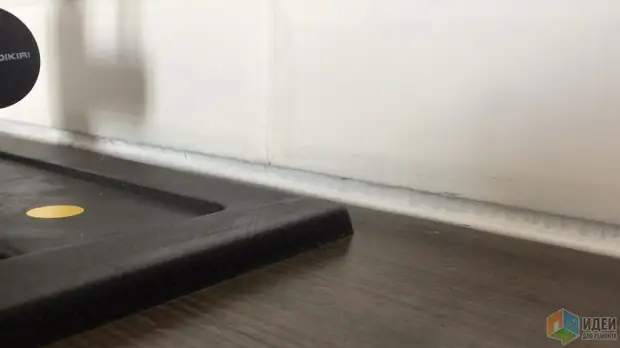
9a. I will explain the logic of the kitchen in principle: there is a washing, then the doors under the washer (I know that it is dumb, that the washer is not just in the kitchen, and also in the room, but it did not fit in the bathroom, so that without claustrophobia), then cooking and under it Cabinet with a box under the appliances and shelves. But under the barnier (she, by the way, a length of 180 cm, it looks less on the pictures) one closed wardrobe, a pair of open shelves and the wall place under the oven. On the one hand, it would be logical to integrate the oven under the cooking, and on the other - there was no money for the technique now, and the confidence that in such an apartment need an oven, too. And so for an indefinite period, the hole would remain in the most prominent place - ugly.
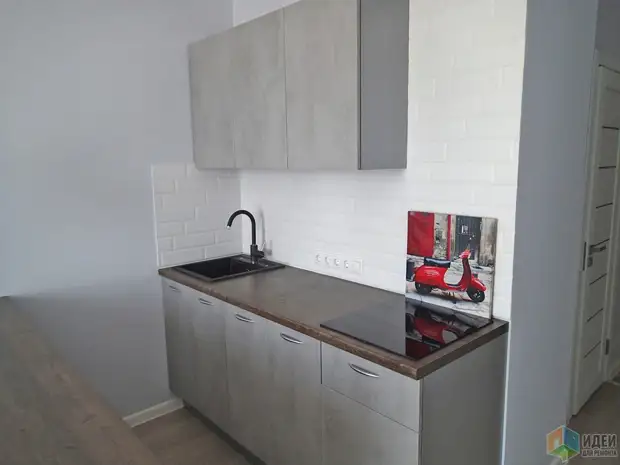
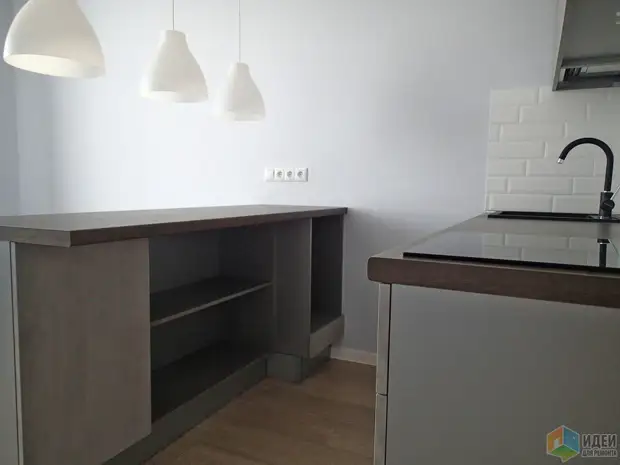
But I still like the idea of the Bar Island itself: he was so big it turned out, what to eat there, and a glass of wine opposite the window to sing, and you can sit for laptop - as if the other desktop can not even need.
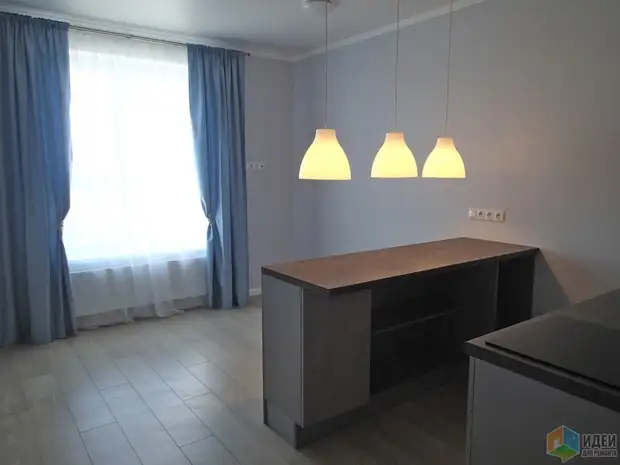
11. Plastic floor plinths - do not advise them to choose them for any rugs. Well, before that they look like a stupid! And most importantly, I read about it a hundred times here! And at the same time, it was amented to the worker's persuasion (I don't know why now I will pass the blame, the decision was eventually for me), and took these. Horror. It only makes it happy that they seem to be so difficult and expensive will replace. In general, I tried not to save anything that it is difficult to change. And on the light-mounted at the end already had to be caught, of course (the fan in the bathroom, all the lighting, the plinth are the same).
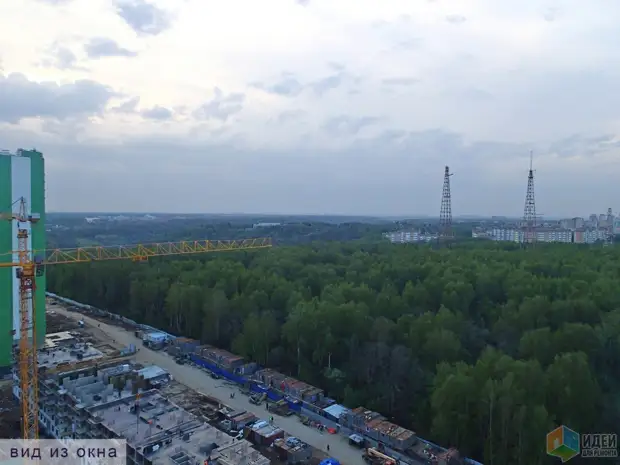
As a summary, we liked the repair (this is the first experience, before, even for sticking wallpapers, it was not necessary to observe), there were no significant nerves (money, though it was :)). They did all the hands of the workers, took 2 months in time (from right concrete without anything, the house is monolithically brick).
P.S. Over the cooking piglet, the output is twisted. And the picture, by the way, is not just so worth it, and it was necessary to cover this tail. But she does not hurt there. On the upper kitchen cabinets, the incomprehensible item is the leaflet of the laminate. On the left at the entrance of the niche for the built-in cabinet (the opening under the standard doors of Lerua did - for three pieces)
A source
