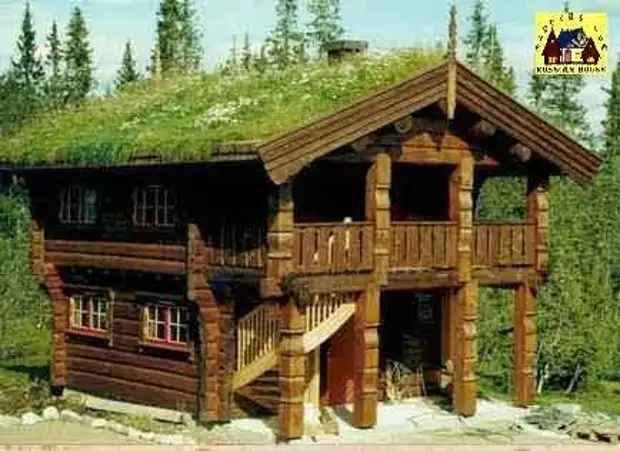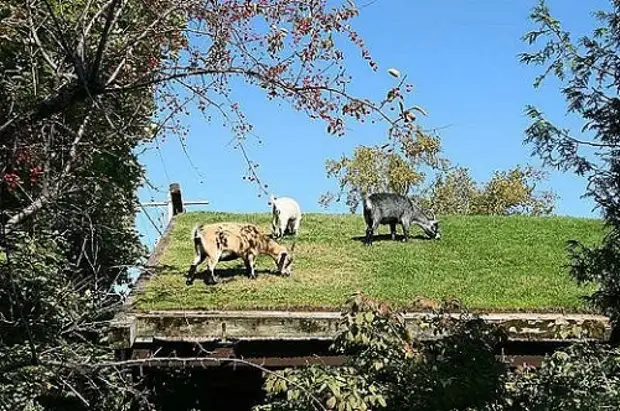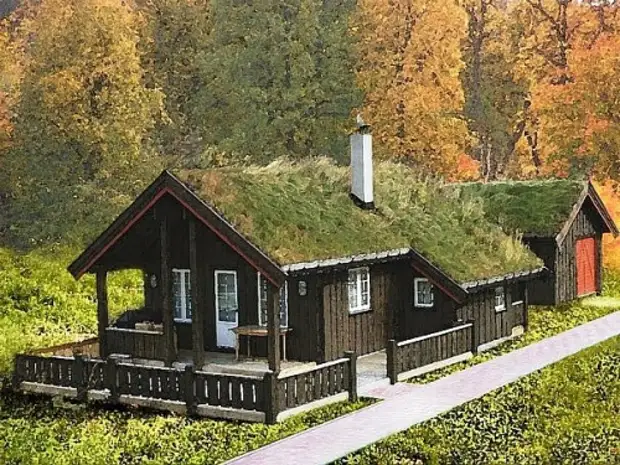
Traditional design of roofs with herbal coating on the Faroe Islands
Faroe Islands - over 20 volcanic islands in the north-east of the Atlantic Ocean. Autonomous area of Denmark.
A harmonious combination with the environment, mostly peasant houses with a landscaped roof, are required, first of all, natural building materials, which, first of all, should be attributed to natural stones, Dern and imported wood from Norway. The walls of such houses were erected from dasane stones, while their supporting structure was a frame of thick boards or logs, which was restored to the rafter design. By your device, such houses were similar to Icelandic housing, the roofs of which also covered the grass. This design of the houses was widespread up to the XVIII-XIX centuries.
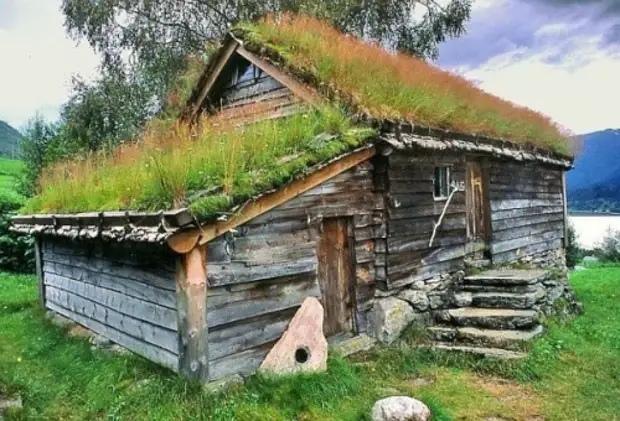
The roofs on which the herbs planted and wild flowers were laid down both with hanging and sleeve rafters.

Recall that hanging rafters are connected to each other in the area of the skate and do not have other supports, except for the upper crown of the walls (the upper strapping for the frame structure). The roofs with the sleeve rafters are characteristic of the presence of longitudinal beams (runs), which are located in parallel side of the roof sinks and are connected to the frontones.
Both structures have their advantages and disadvantages. For example, the main advantage of hanging rafters is that they transmit only vertical pressure on the walls. In addition, this design is simpler
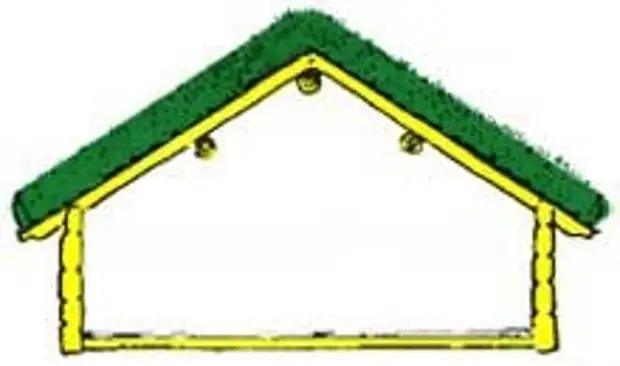
However, the combined carrier roof design is responsible to the greatest extent, which is able to withstand sufficiently high loads (wind, snow, as well as its own weight).
It is such a carrier design that was considered the most suitable for landscaping.
The roof, traditionally to be landscaped, tried not to do too cool, so that the birch bark and the turnins laid on it. At the same time, water should quickly flock along the crust, which means that the roof can not be done and too common.
Thus, in the southern and western regions of Norway, during the construction of the roofs with hanging rafters, the length of the rafter was taken equal to 3/5 from the width of the house. In this case, the inclination of the roof rods was 33 °.
When building a roof with sputum rafters, the slope slope was determined at the height of the roof in the skate to the width of the house. For example, when the slope slope is 22 °, this parameter is 1/5. In the device, the roofs with herbal coating were guided by other standards.
By the way, the bias of the roofs of old houses in the Faroe Islands reached sometimes even 45 °. And this is justified: abundant precipitation in that region is not uncommon.
Note that, according to the recommendations of modern Norwegian specialists, the optimal slope of the rods with a herbal coating is 20 ... 27 °. In the regions where a large amount of precipitation falls, it is not recommended to build landscaped roofs with slope slope less than 18 °. In addition, when the slope slope is more than 23 °, additional measures should be taken, which prevent sliding the turf down.
Finally, another important indicator is the carrying ability of the structure, which in accordance with the construction standards must withstand the load equal to 300 kg / m2.
Studies conducted by scientists of the Scandinavian countries (and above all Norway) convincingly proven that herbal roofs can significantly reduce the level of air pollution, enrich it with oxygen and moisture. The most important thing is that the herbal roofing carpet creates a special energy in the dwelling, where a person who is tired of modern jewelry life can again feel himself in harmony with nature.
However, the roof gardening is beneficial not only with environmental, but also from an economic point of view. In particular, the roof with herbal coating contributes to the saving of heat energyoreurs, it can significantly reduce the temperature fluctuations in the dwelling, improves the soundproofing of the building.
Its high heat engineering properties is a green roof, first of all, the air layer formed between the stalks of plants.
Unlike modern roofs, heating on hot days to 80 ° C (which causes air movement and, as a result, pollution by its dust particles), the roof with herbal coating is heated only to 25 ° C, and through convection almost does not lose heat . In addition, at the expense of "breathing" of the roots of plants, the temperature of herbal coating even in frosts is always above the zero mark. The heat emitted from walls is also partially absorbed by herbal roof carpet and accumulates a layer of soil and contained in plants moisture.
Thanks to these properties in homes with a green roof, a magnificent microclimate. In summer, a pleasant coolness reigns in such a dwelling. In essence, herbal roofing carpet is a kind of natural air conditioning system. But that's not all.
As is known, plants are absorbed from air carbon dioxide and enriched with oxygen. So, according to studies of Norwegian specialists, the surface of the green roof foliage is almost 100 times the area of the roof itself. Thanks to this herbal carpet with an area of only 15 m.kv. May produce oxygen in an amount sufficient for 10 people.
Finally, the green roof is a magnificent self-cleaning natural air filter. After all, the grass perfectly catches dust particles, and the rain is replaced again.
The roof device with herbaceous coating in most cases is similar. This carrier rafter design and a doomle from non-edged boards, on top of which Dern was put on top.
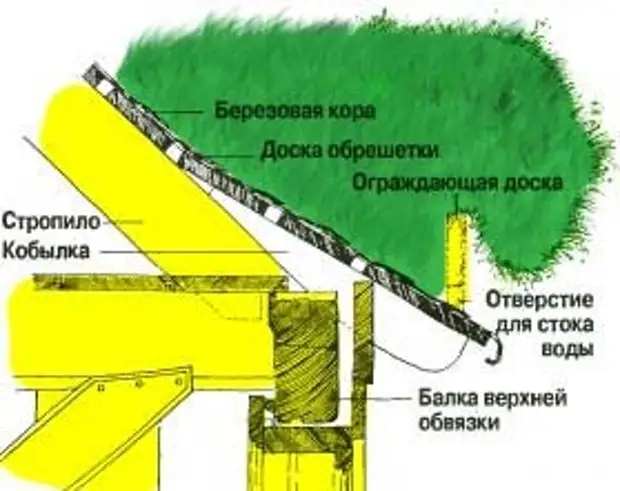
Instead of widespread waterproofing from rolled bitumen or other materials on the crate, the layer of birch bark was laid on the crate, on top of which they laid the DERE into two layers or slept so far to sewage her herbs seeds.
However, before touching the technology of laying the bark and Dernin, it should be noted that the own weight of the green roof is about 250 kg / m2. And this means that the shifting load (especially in the roofs with coolest rods) can shift down all herbal coating. To avoid this, the indispensable structural element of green roofs were fencing. Their function has traditionally been performed by the robbing bars or boards - the so-called squaders.
At the same time, the roof device when creating a herbal carpet, it was necessary to ensure the unobstructed rainwater flow from the roof rods. For this, it should be not only correctly choosing the shape of the squaders, but also to attach them to the crate.
Birch bark strips laid on each other. In the zone of the sink they were laid in 5 ... 8 layers. At the same time, the bars fired from the enveloped bar and the bands are filled with the outside. It was done in order to ensure effective water removal and protect the squad and end parts of the crate boards from moisture. In addition, the core laid out the outer side is an important decorative element of the green roof.
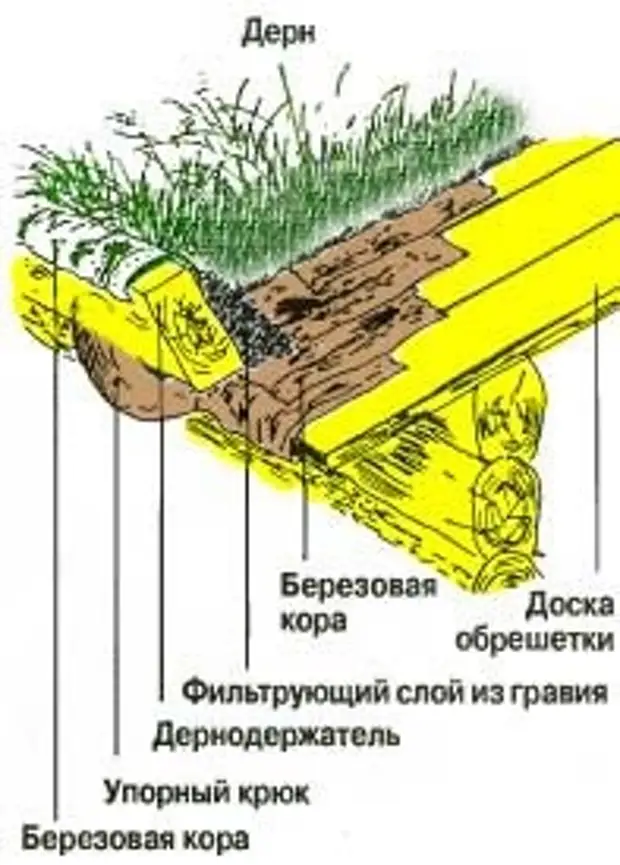
To increase the service life of the roof, on the rest of it, the bark was laid out the outside side, since its inner side provides more efficient protection of the crate from the mixture of siguminic acids contained in the soil.
To protect the pedern from wind and water erosion laid on the bokes, natural stones laid on the edges of the fronton. Later, the front-distance wind elements began to apply for this, which used logs. They were stacked so that the ends appear on the skate. Combined the logs of the cross. And since the logs had the same thickness as the squaders, together they formed a kind of wooden framing of the whole roof.
In another embodiment, a wind board was used to protect herbal coating from erosion. It was fastened with wooden brazing, and from moisture she was covered with birch bark. Sometimes instead of the cortex used a horizontally stacked covering board.
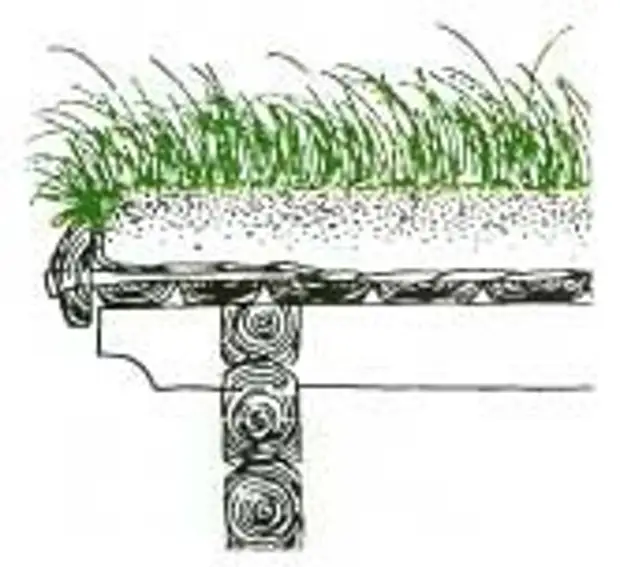
One of the important elements of traditional roofs with a herbal coating is a wooden waterproof chute, which was made from the connected ones on the screws at the right angle of the boards or hollow out from the tree trunk.
The weak point of the roofs with herbal coating are openings (in particular, for chimneys). To avoid water drain along the walls of the pipe inside the house, the stone slabs protruding outside the pipes were lit into her masonry.
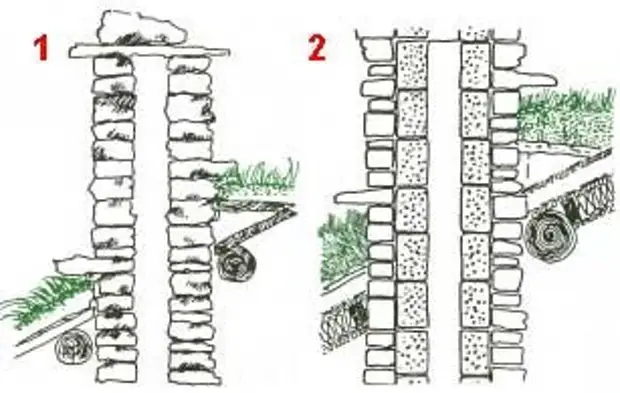
At the same time, these plates put the sheets of birch bark, which took the flow of water to the roof. Stone slabs on the side of the skates have placed stepwise, which contributed to a more efficient removal from the walls of the pipe or melting water.
As a enclosing element, a log is used here, supported using a stubborn hook attached under the crate. In this case, the hook, closed in a log of an upper crown, is fixed under the crate, and the rounds itself completely lies on the birch crust. So that the water does not accumulate on the roof, slots are made in the squalre for her drain.
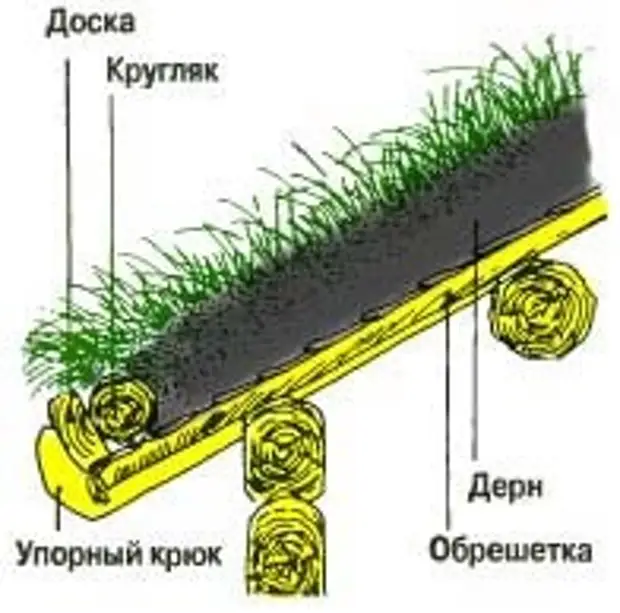
Rounded, in turn, also covered with birch bark. Despite the presence of such moisture protection, the squalre was still required to periodically replace the new one.
For example, when fastening the stubborn hook, a space is formed between the birch bark and the square, providing an effective removal of water. And when fastening the enclosing element with a heater in the squalre, they included special slits for water drainage.
Interesting is the solution when the enclosing bar is attached to the side, with an indent of 5 cm from the edge of the sink, which also provides a quick water flow.
In all these cases, the faders are protected by birch bark. The sink zone itself is covered with bark in several layers.
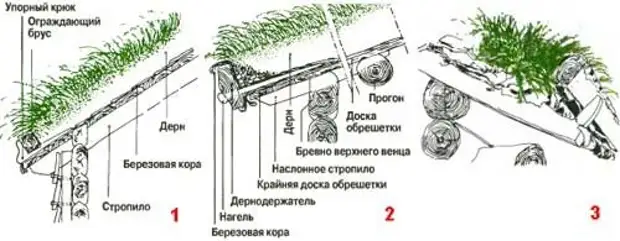
You can also apply the option of fastening the enclosing bar using a powerful dowel cut into the end part of the rafter. This method of fastening was used for the roofs with hanging rafters, protruding beyond the limits of the sink of about 12 cm.
Often, to save wood, instead of logs or bars for the fence of herbal coat, boards 3 ... 4 cm thick and 12 ... 16 cm wide depending on the thickness of the green roof.
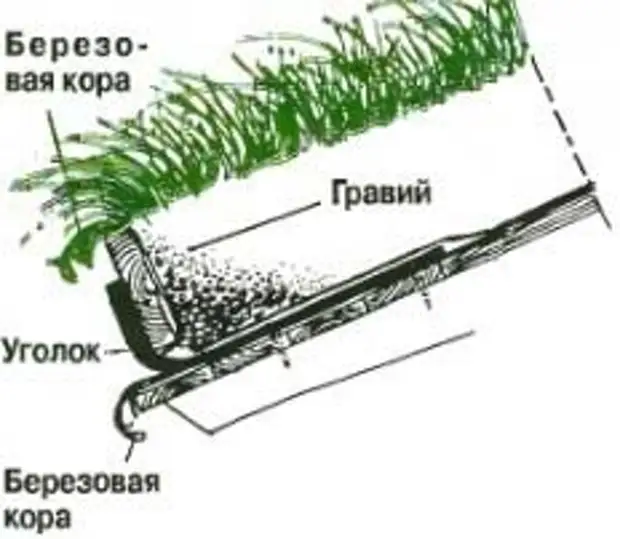
To ensure the flow of water, on the bottom edge of the board every 20 cm made holes or slots with a size of 3x3 cm. On the side of contact with the turden they were expanded, giving the form of a funnel. Sometimes installed boards and without waste holes. In this case, they were fed so that they are 2 ... 3 cm acted beyond the limits of the soles. To do this, used, as a rule, stubborn steel corners that screwed screws to the crate.
