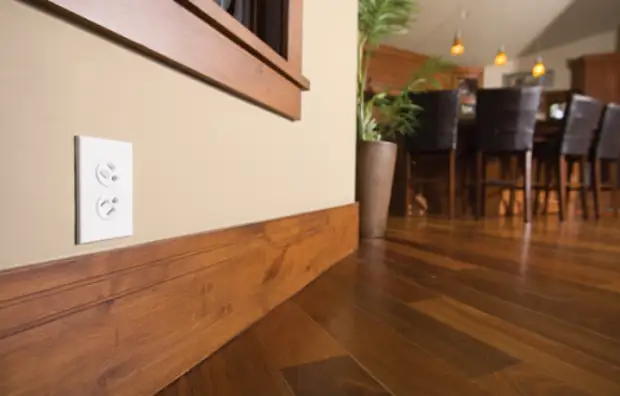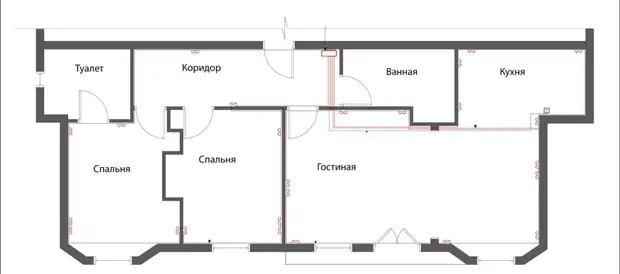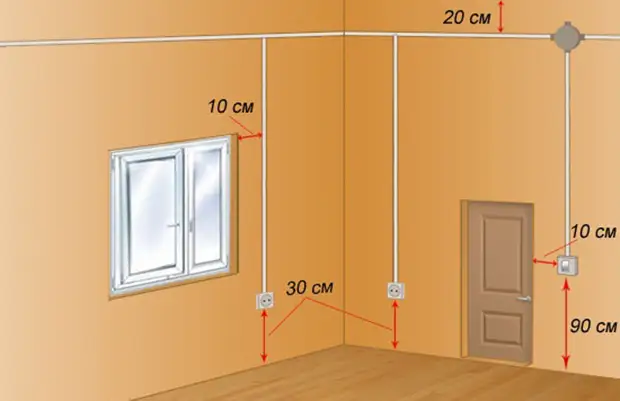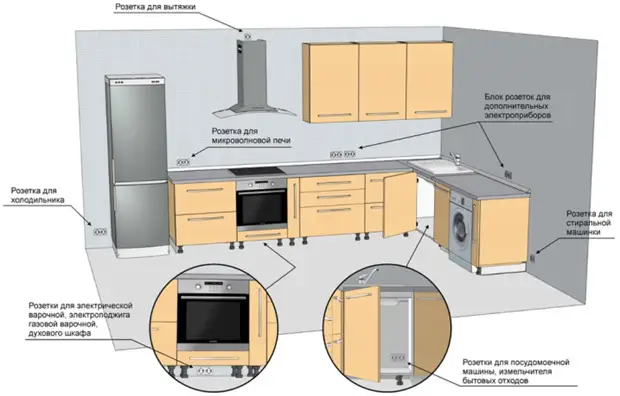How to place sockets and switches?

Everyone familiar the situation when you are panicked in searching for a free socket for telephone charging, and in despair, turn off the flooring or printer. Statistics says that modern person uses six electrical appliances on average. Every year the number of devices and gadgets increases, without which we do not represent our life, and the number of wires entangling our homes increase. Consider how to properly place sockets and switches so that they are comfortable to use.
Planning the placement sockets
Installation or transfer of sockets and switches implies at least cosmetic room repair. If you order the interior design project, then the application must indicate the number and location of sockets and switches. Pay attention to this item Attention: the designer may not consider, for example, that you like to work on a laptop sitting in the living room on the sofa. All edits and wishes make up the project approval.

If you independently plan the interior and make repairs, then focus on the function and design of the room, consider where you will post furniture. Only after the development of the interior, proceed to the calculation of the number of outlets. If there is a wardrobe or a wardrobe along the wall, then it makes no sense to mount outlets on it.
Nuances Placing switches
The main light switch is placed near the door at an altitude of 75 - 90 cm. When choosing a height, take into account the average growth of adult family members - everything should be convenient to press the key to the direction of the hand to the side. The height is 80 cm is optimal for almost everyone. The switch should not be closed with furniture or an open door - it is placed on the other side where the handle of the closed door is placed.

Bathroom switches, toilet and pantry are placed in the corridor, and in residential rooms, kitchen and corridor - indoors.
Additional lighting switches (decorative or comfortable backlight) can be placed on any wall focusing on the design of the room.
Features Placing sockets
The height of the sockets is the reason for many disputes. Do not believe the Eurostandard - 15 cm from the floor, and consider only the number of devices. For more convenience, consider each room in the house.
Corridor. For the corridor, there will be a single outlet in the corner above the plinth, at a height of 15-20 cm from the floor. Here you can connect the electrical drying for shoes or charge the guest phone.
Bathroom. It will be enough 1-2 outlets. One near the mirror for the hair dryer and the electric shaver at a height of 100 cm. If the washing machine is in the bathroom - for it, the socket is placed at an altitude of 50-60 cm from the floor. In the bathroom it is better to use outlets with special moisture protection.
Living room. For a TV or home theater, two outlets are enough: one for the receiver, the second for a subwoofer or an external TV tuner. Placing the altitude. Choose based on the location of the TV: the cord should not hang or stretch to the outlet, but completely hide behind the screen. At an altitude of 15-30 cm from the floor, place two sockets on each wall: for the flooring, humidifier, chargers, game consoles, vacuum cleaners.
Kitchen. The kitchen uses the greatest amount of technology: hood, dishwasher and washing machines, electric stove, minor devices (mixer, blender, microwave, food processor, etc.), refrigerator, freezer. The list grows every year.

For the refrigerator, the socket is placed on the wall behind it at an altitude of 60-80 cm. For the hood, the outlet is mounted at a height of 180-200 cm from the floor. For dishwasher and washing machines, the electrical stoves are placed at an altitude of 20-30 cm from the floor - the holes in size in the rear wall of kitchen furniture are cut. Over the level of the working surface (5-10 cm), post three sockets for small machinery. The TV in the kitchen is placed on a wall bracket. The optimal height of the socket is 180-200 cm.
Bedroom. Here will be enough two outlets on both sides of the bed: for bedside lamps and additional devices. A single outlet will be enough near the dressing table at an altitude of 60-70 cm from the floor for a hair dryer.
Study. The computer will require a minimum of five sockets (system unit, monitor, acoustic system subwoofer and one for a table lamp, printer or scanner). Near the racks with books, it is usually equipped with a reading place: a flooring and a comfortable chair is another outlet. Two additional outlets are mounted on a free wall. All outlets are placed at a height of 15-30 cm from the floor.
Children's Children's room usually combines a bedroom and a gaming place. Near the bed will need a socket for night light and two sockets for additional devices. For this room, choose outlets with special protection "from children", or rather - from children's curiosity. The holes for the forks are protected by special valves and efforts are required to turn on the electrical appliance into such a socket.
Air conditioning. The air conditioner socket is located at a distance of 30cm from the ceiling.
How to place sockets and switches you decide only with consideration of comfort and safety. Now there are no strict standards for the placement of switches and sockets, and for their quantity in each specific room.
Calculate the number of devices that you will enjoy in each room constantly and add two more outlets for additional devices. The basic requirements are put forward only to masters who will carry out work on the installation of the mains in the house: they must be specialists.
A source
