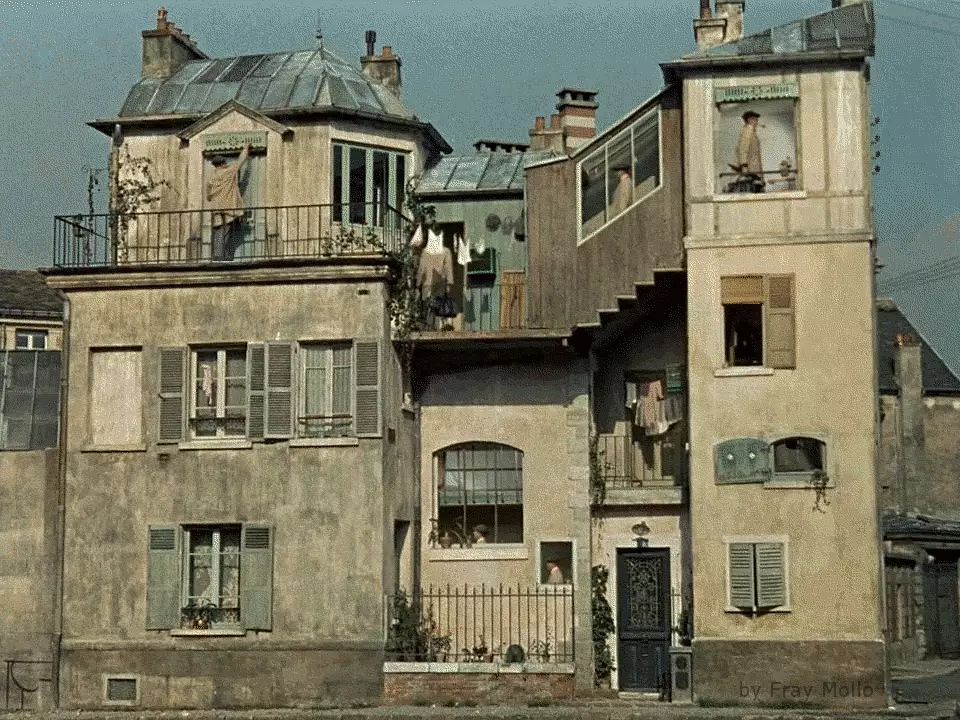
No matter how ingenious designer and high-quality repair, many customers, having huge squares and comfortable large kitchens, are unhappy with their home, live with irritation and bad mood. They are unhappy with themselves, life ... But your home needs to be loved, care for him, even if it is very small. And even for comfort, good energy and positive mood is very important!
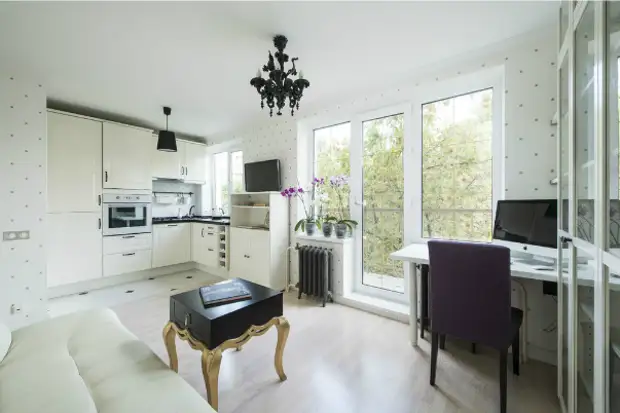
Small kitchen, close corridor, the only room, and even in the five-story "Khrushchevka". It would seem that such a housing no interior design will help.
Mary Dadiani managed to turn the Moscow Khrushchek in modern housing with a living room and a sunny isolated bedroom.
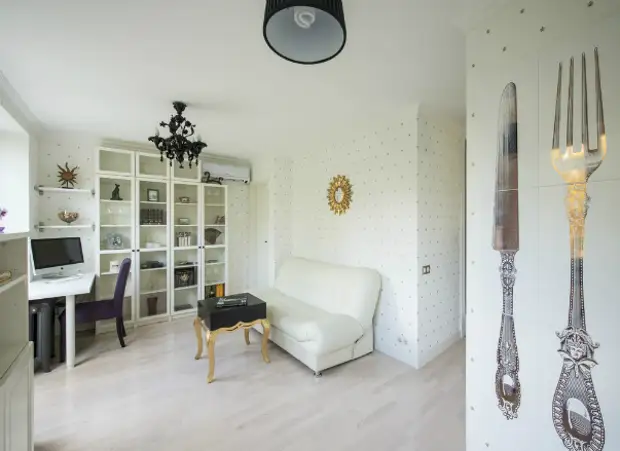
It would seem that there is no more dull for the designer of the object than the angular "odnushka" in the house of the Khrushchev series - with low ceilings, the kitchen for five "squares" and a bathroom for three. How to draw disadvantages in dignity, deceive time and reach space? Designer Maria Dadiani was definitely possible.
The project "5 minutes from the Patriarch ..." - a visual allowance for household magic: redevelopment of a two-bedroom apartment from one-bedroom .Unaya odnushka gets a kitchen, a living room and a separate bedroom with a wardrobe. Together with the new appearance, the spirit of the old Moscow is returned to the dwelling.
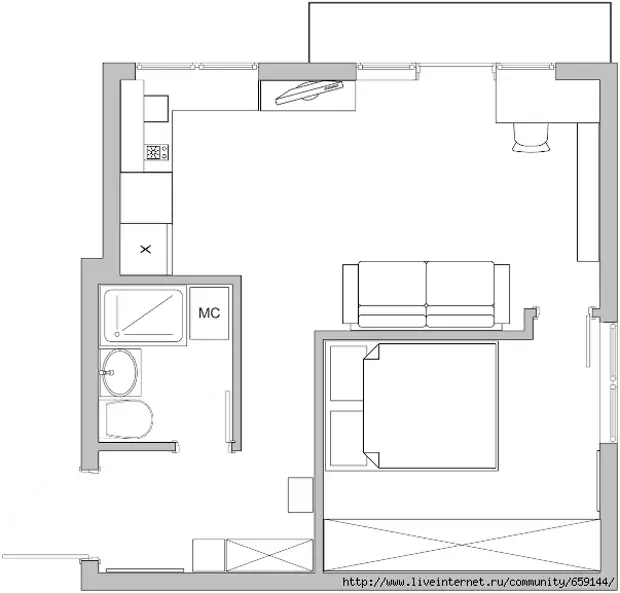
As a result of redeveloping the wall between the kitchen and the room disappeared, forming a spacious living room. Half of the former room became an isolated bedroom.
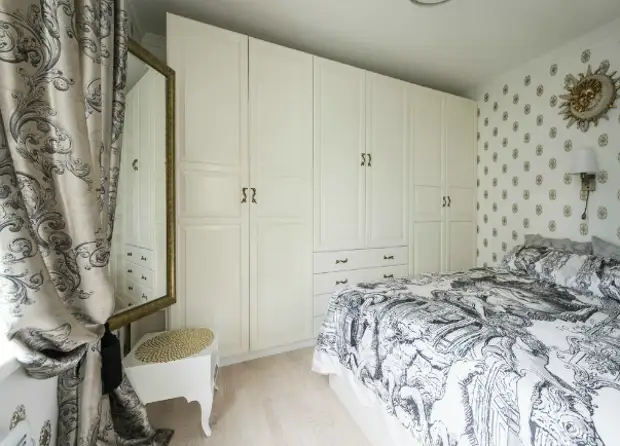
The room in the angular "odd shop" has two windows - thanks to this feature, the redevelopment of the apartment made it possible to allocate a full-fledged solar bedroom.
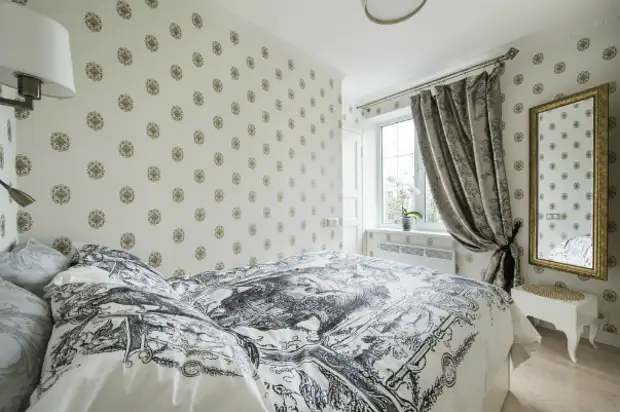
Please note: the drawing of the curtains is echoing with the prints of the bedspread and the shape of the handle for the wardrobe. The interior of the apartment is decorated in black and white tones, but the prevailing color in the rooms is white, which visually expands the space.
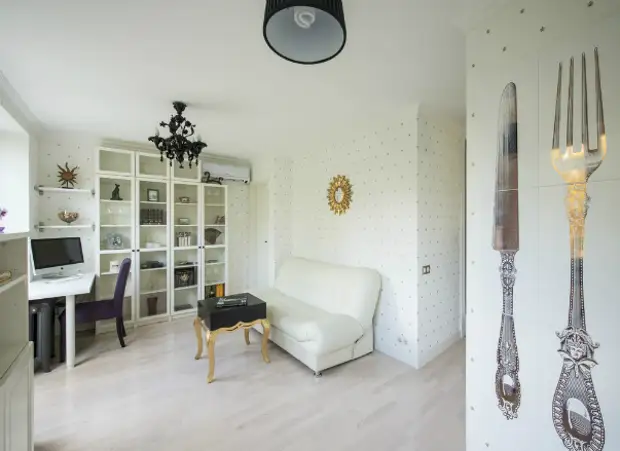
Wallpaper with a small rare pattern, at first glance in polka dot, and in fact in the flower, give the room an extra volume. Wallpaper is generally one of the main "chips" of the interior. Due to the white background, the drawing with heraldic motifs and dense textures they look aristocratic, light and cozy.
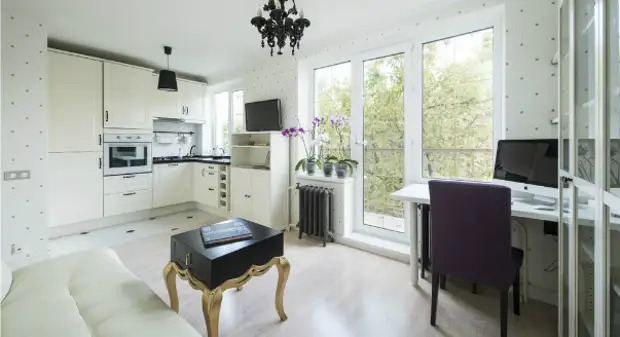
In the kitchen-living room there is no curtains - this is a conscious solution: nothing should interfere with the light penetrate into the room. The desktop of the desktop smoothly goes into the windowsill - here you and saving places, and no cracks. The designer joined the kitchen table.
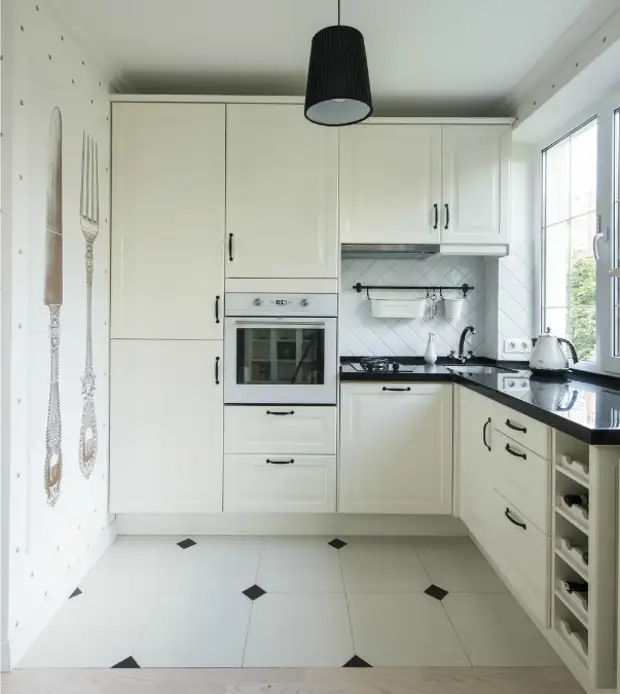
The design "Dresser and TV" conventionally divides the kitchen zones and living room (like the floor tile), but at the same time the TV is mounted on the bracket and turns there, where at the moment you need the hostess. The fact that there is no traditional dining area in the kitchen is also not an accident. The hostess of the apartment rarely prepares at home, and you can have a snack at the desktop or a table at the sofa. The oven and the cooking surface in the kitchen are not trying to form one whole. The oven is built above, between the cabinets - so much more convenient to contact her. The dishwasher hid under the cooking surface.
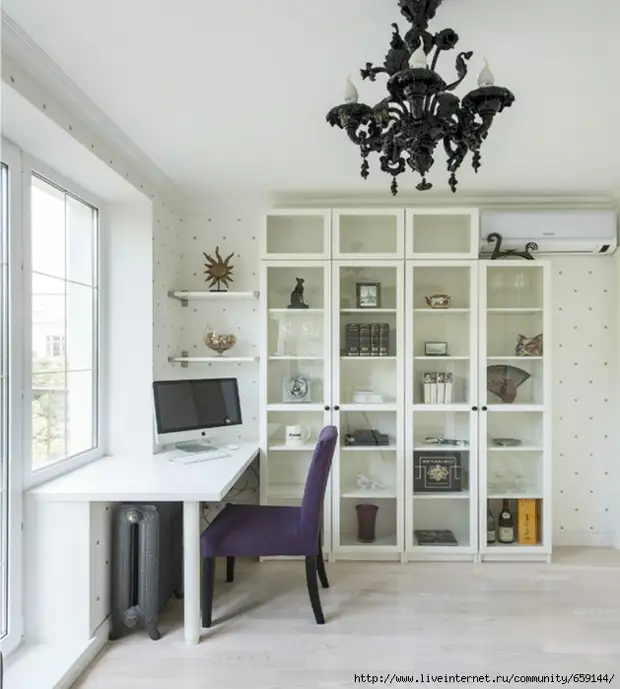
To hang the air conditioner, sacrificed one section of the rack in the living room.
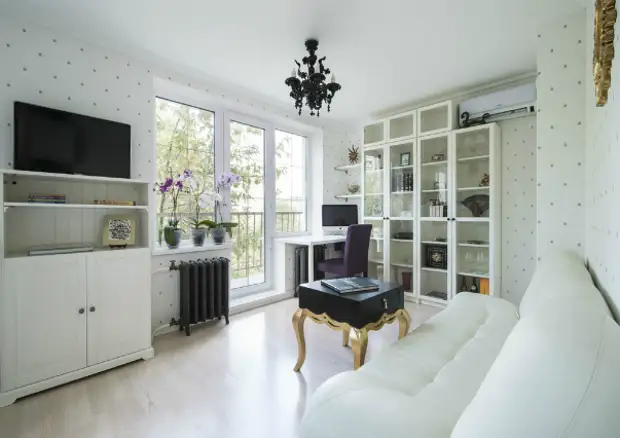
Hide the radiator in a small apartment is very difficult. Therefore, it was not hiding here, but on the contrary, allocated. The black retro battery fits perfectly into the concept of the interior and plays the role of visual dominant in common.
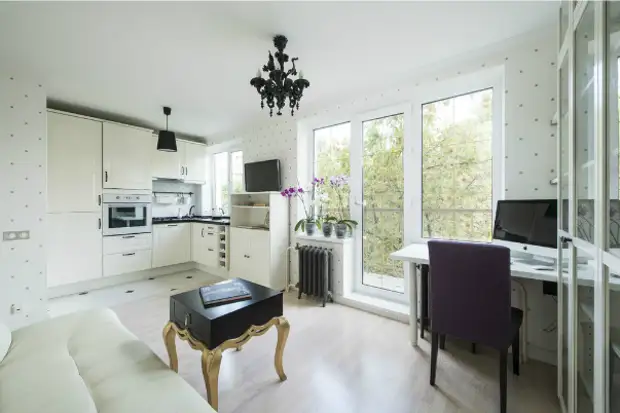
Two mirrors in the hallway create a mirror corridor, visually increasing the space.
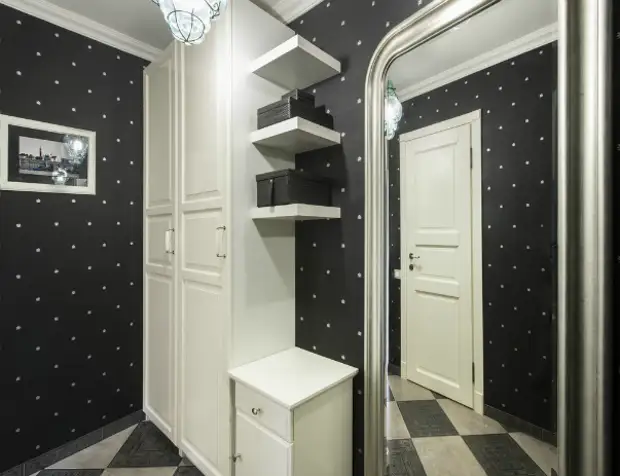
The same wallpapers as in the kitchen-living room, but "on theSplit "- in the hallway. Chess tiles, dark background and mirrors create a "labyrinth effect", distracting from grindiness.
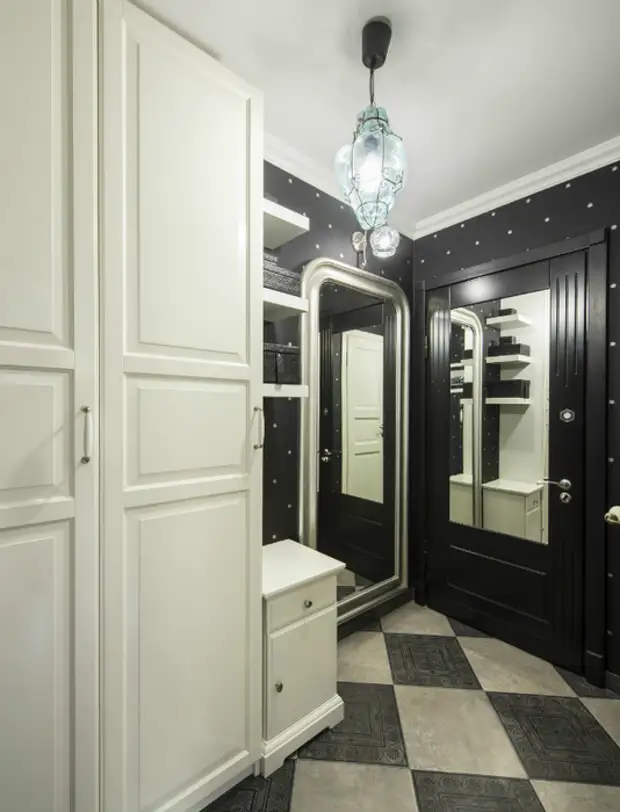
Ergonomics in the apartment paid a lot of attention. To make the washing machine fit in a small bathroom, the bath was replaced with a shower. The space above the washing machine is used for an additional locker.
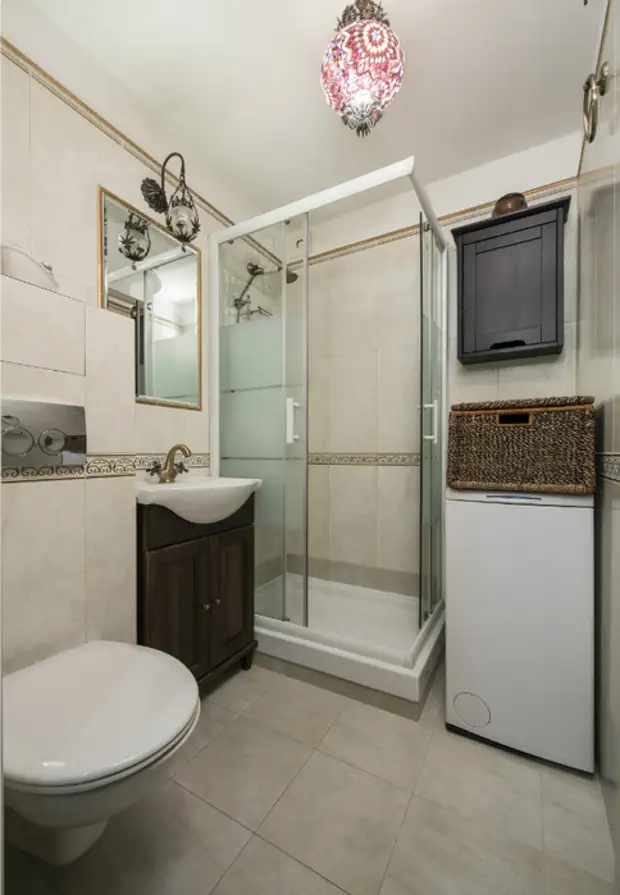
Almost all furniture in the apartment is weightless, bright, with voluminous fillety facades. Black and metal parts look like a very expressive background. There are few of them that does not harm the overall "airiness" of the interior. Next, a few more ideas, as from the old furniture, through its repainting to make an air, exhausted option.
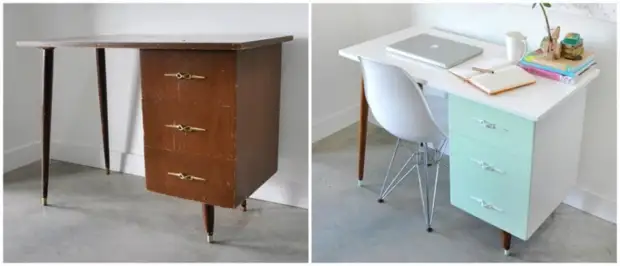
Old writing table turns into a modern working area
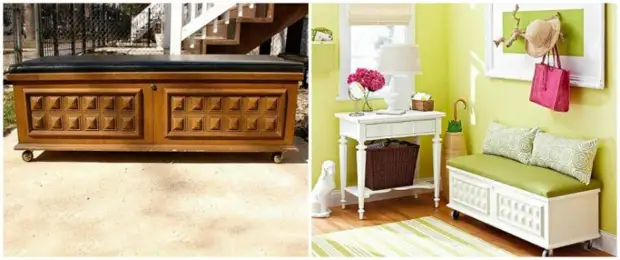
Modern tacht instead of an old bulky sofa.
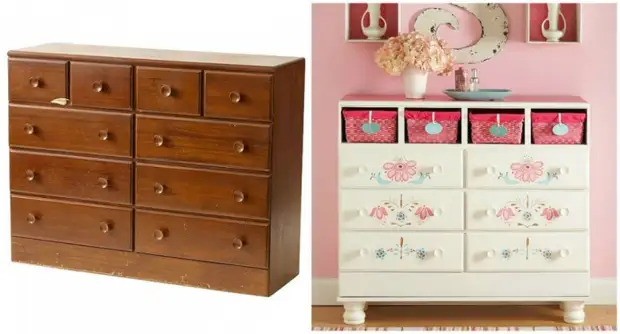
The bulky chest can turn into a romantic and delicate piece of furniture.
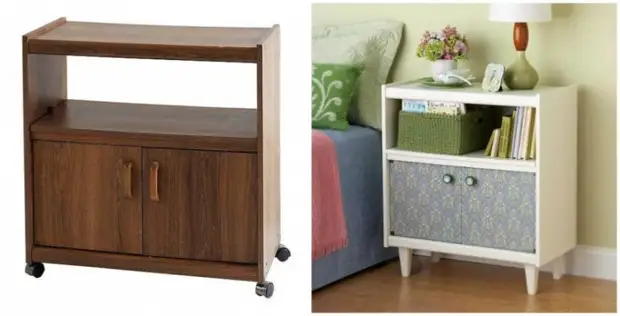
Replaced the wheels on the legs, changed the color, - and the old tube can not know.
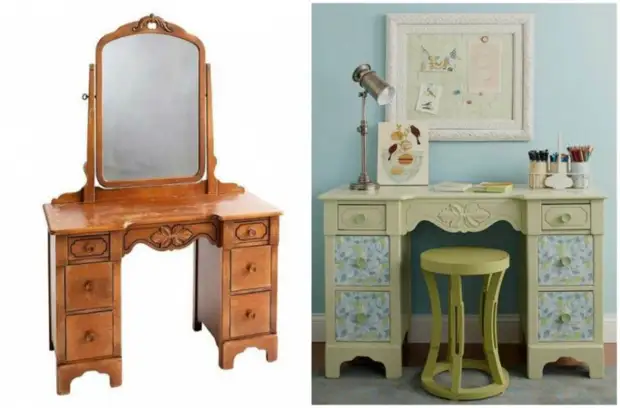
Inactual in our time, the truma turned into a charming writing table.
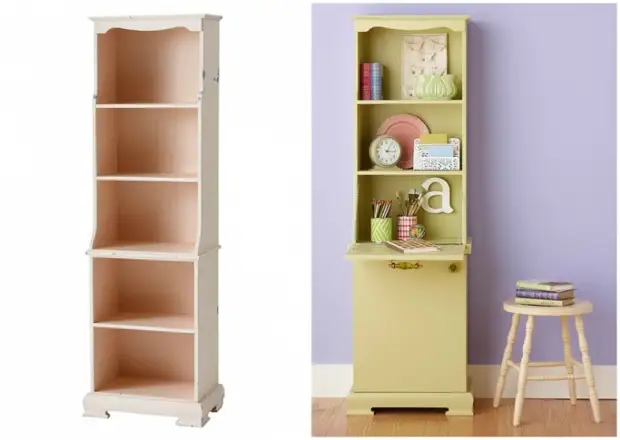
Old rack turned into a secret. Modern, practical, beautiful.
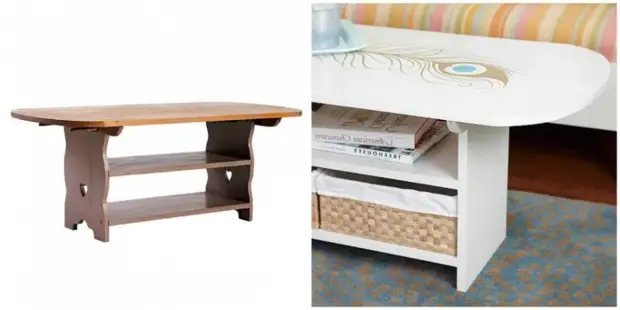
Coffee table changed color and style
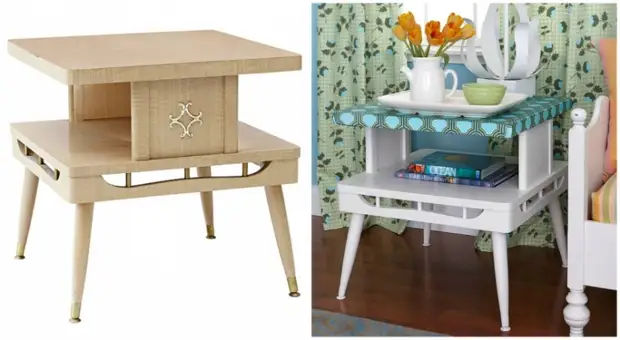
In the new color, the cabinet perfectly fit into the interior.
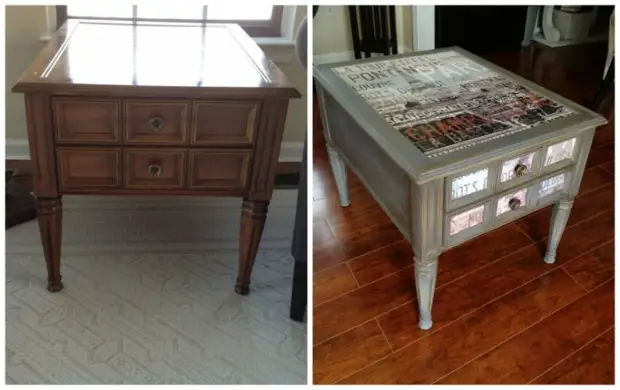
The heavy dresser has changed beyond recognition.
Successful alterations to you!
A source
