According to the author. Hello, my name is Sheremet Alexey, I am 26 years old, I live in Belgorod, I work as an engineer-Mechanic, and in parallel I earn a little, making furniture (well, so far only for friends and familiar acquaintances). Furnished began to engage in less than a year ago, when I needed to make a wardrobe and bed in the bedroom. And to submit to the competition I want a kitchen that I did for the future tender (at least I hope so).
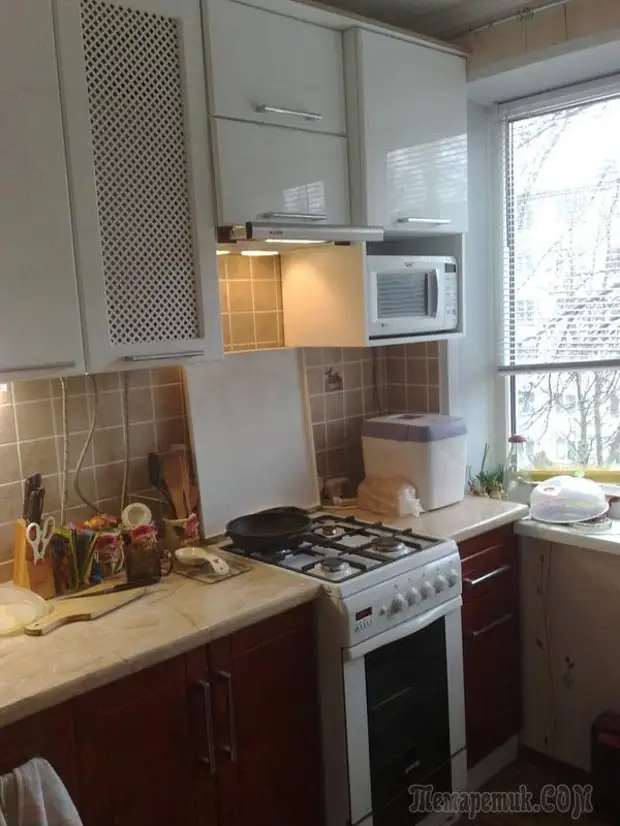
The project was done for a very long time, because the Square is small (Khrushchevka), and it wanted more than all, including a washing machine.
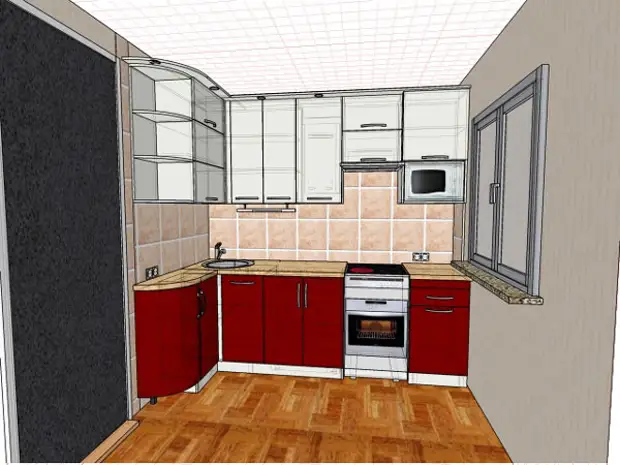
Kitchen length 2370 mm, width 2000 mm. White LDSP, tabletop 38 mm, facades painted MDF.
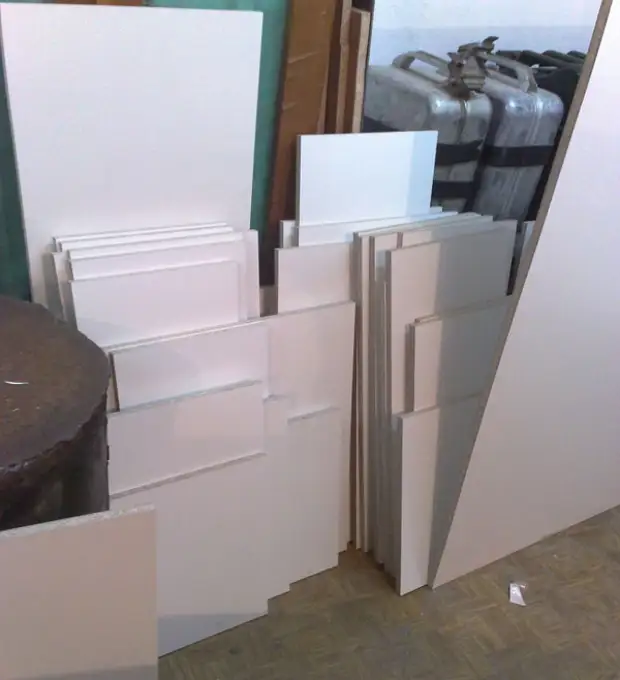
I have been cutting on the company, everything else itself. I work in the garage.
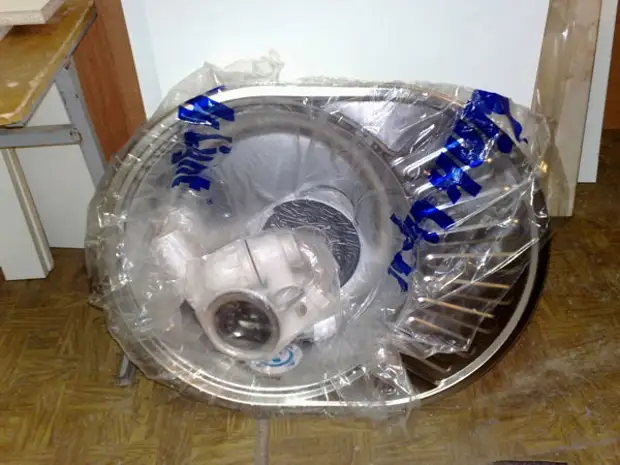
Future washing.
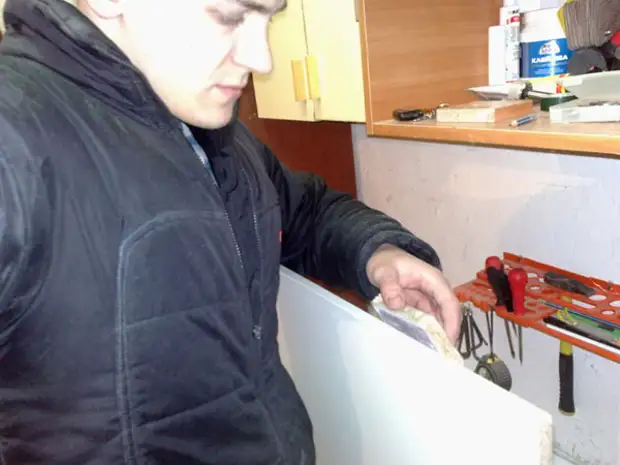
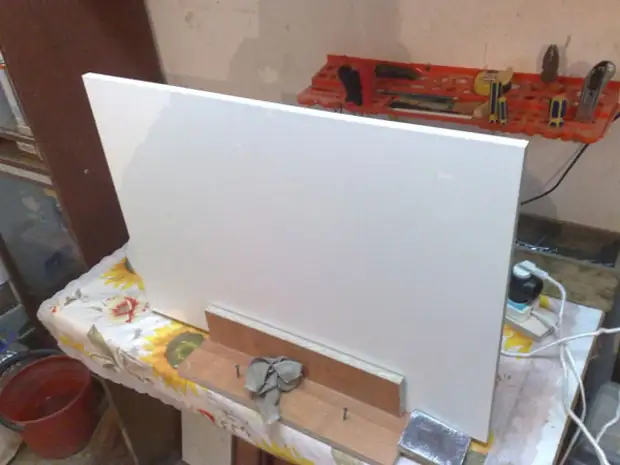
Casting edge.
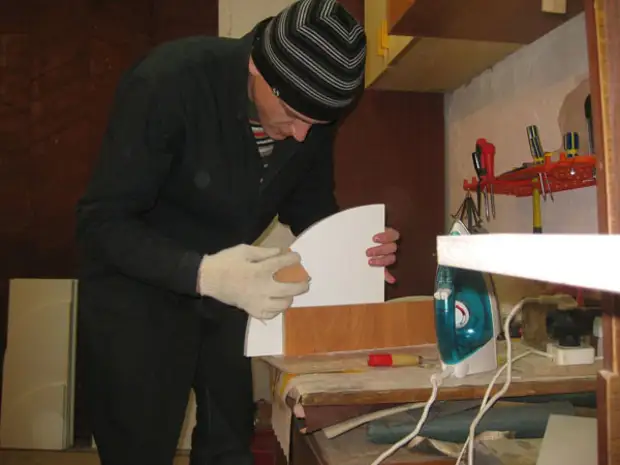
Radius parts cut themselves.
Well, then there is the most interesting - assembly.
Because of the washing machine and the irregularities of the floor, the height of the table top turned out to be 895 mm. But it is for the better, because We have all the high and so even more convenient.
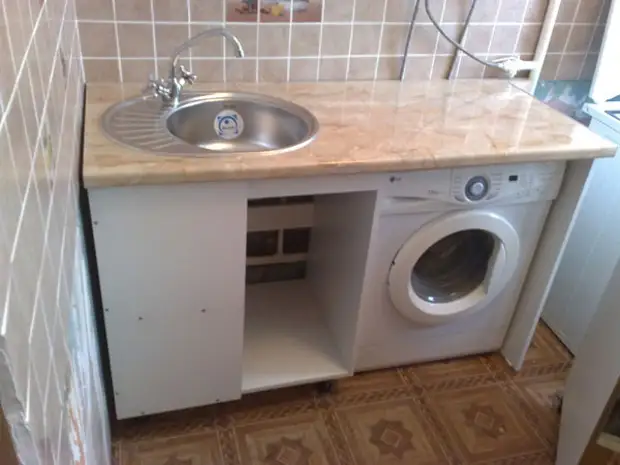
The hoses from the column drowned in the worktop.
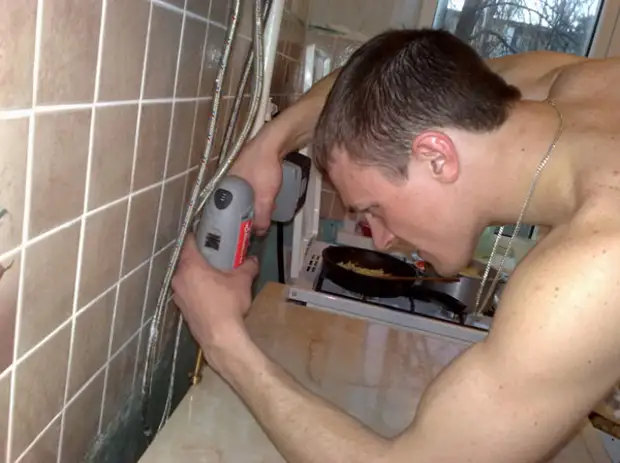
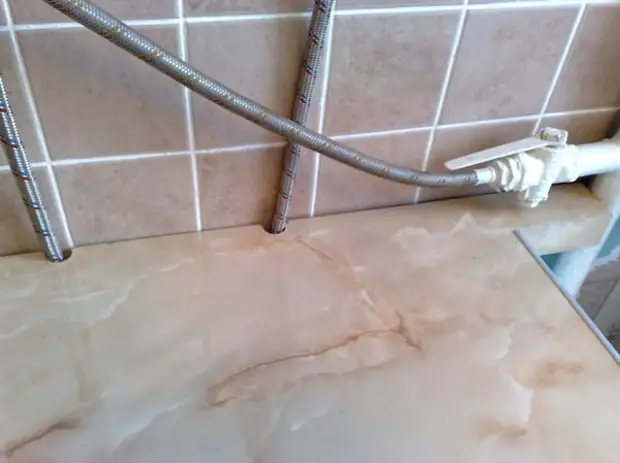
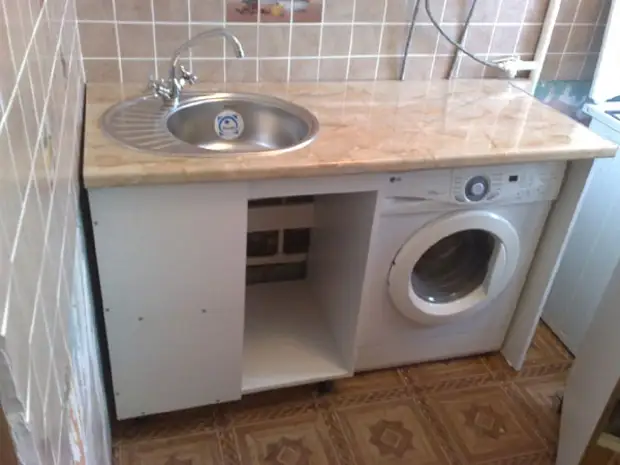
Collect the corner table.
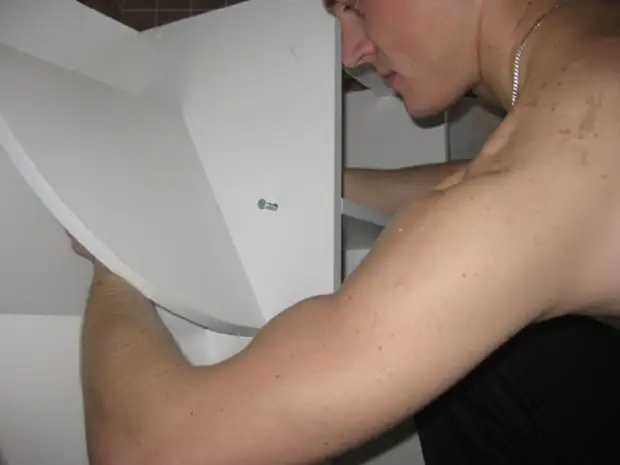
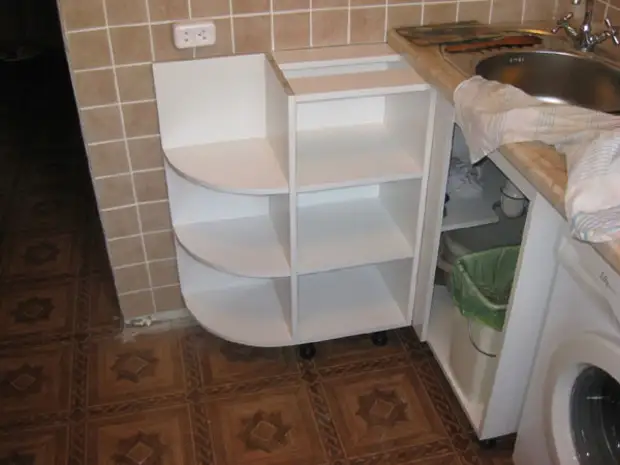
The dumpster dual and rolls out on the ball guides of full extension attached to the bottom of the table.
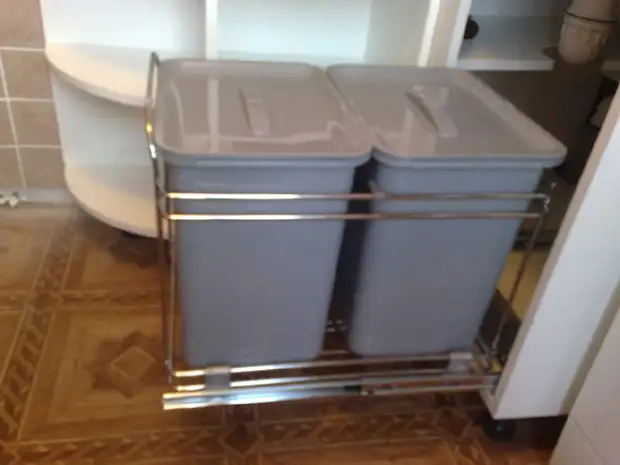
Then there is an assembly of baskets for saucepan. Blum cords with a full extension guide with a closer.
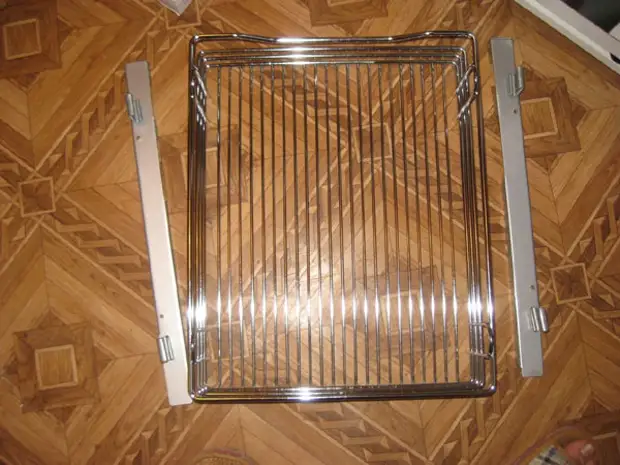
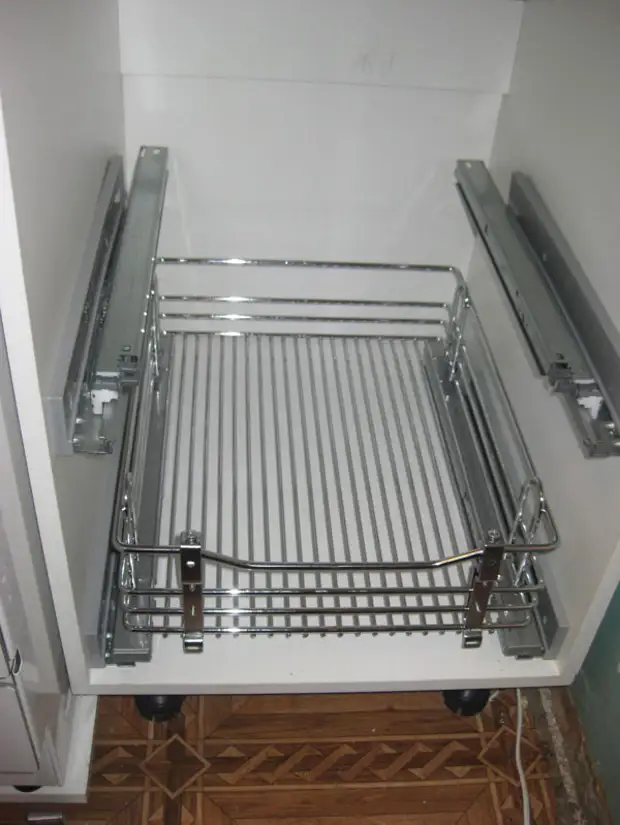
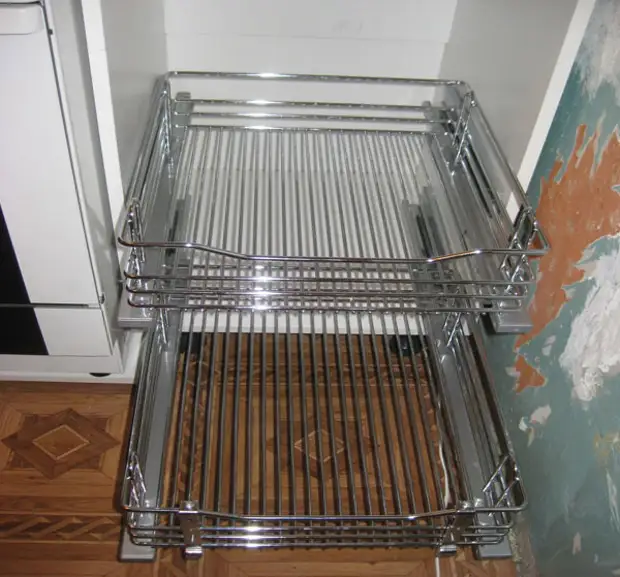
Then it took up the top cabinets.
As it should be assumed to collect first an angular cabinet.
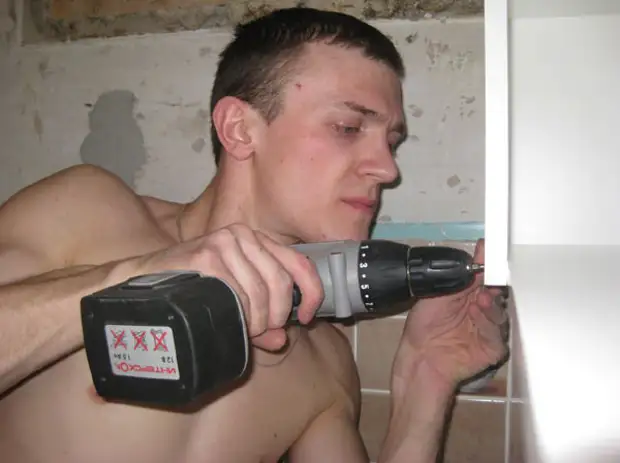
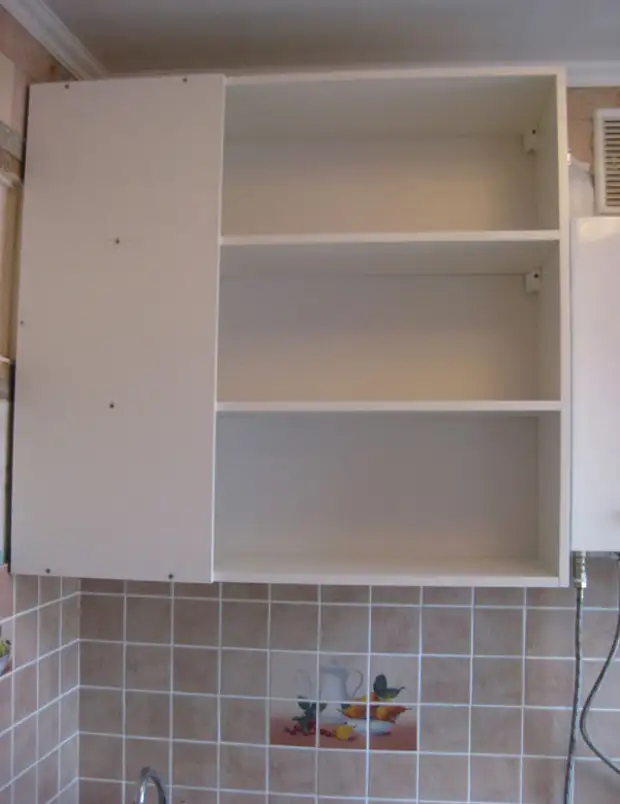
For reliability, secured him on the 4th network of the canopy.
The following were cabinets for a gas column, built-in hood and microwave.
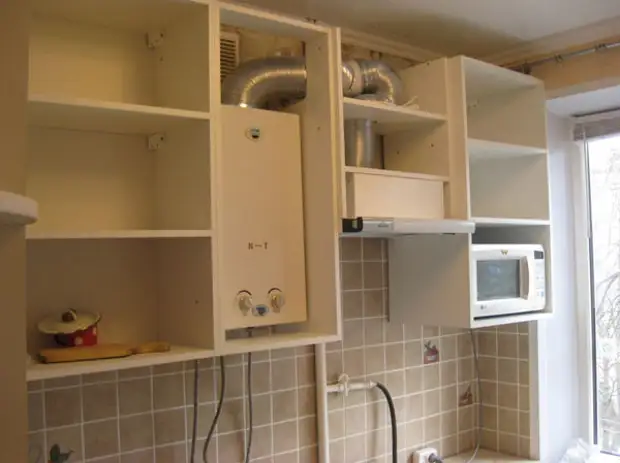
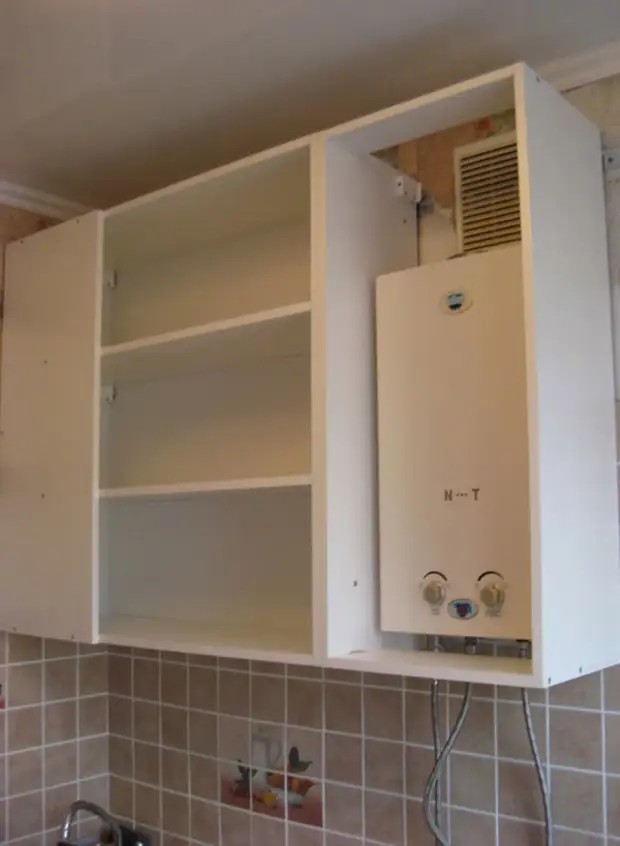
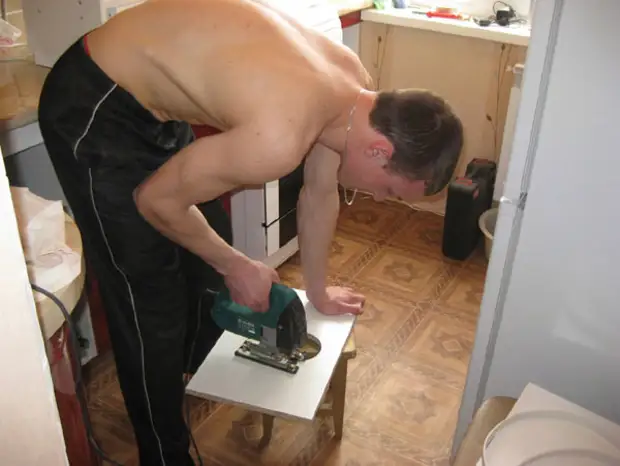
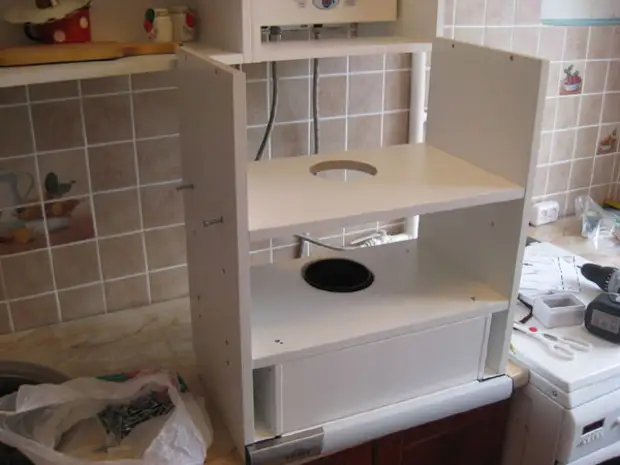
Cutout for pipe exhaust.
Assembling cabinet for microwave.
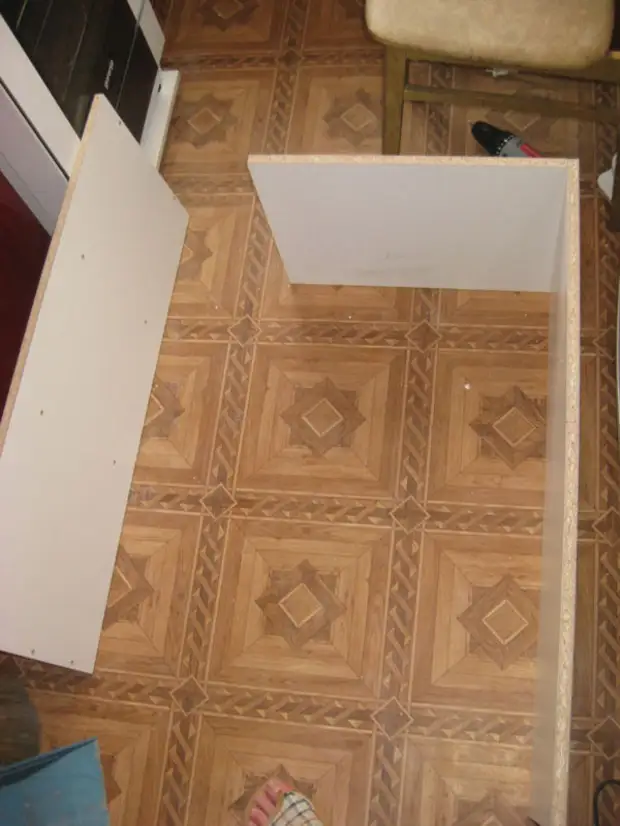
Cabinet for drying dishes.
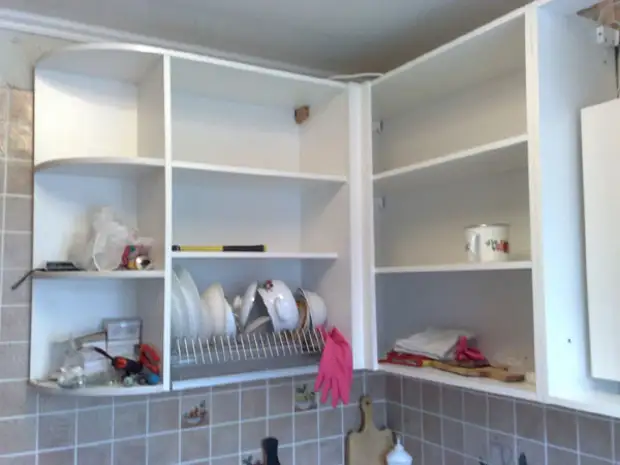
Temporarily had to put brown canopies, because There were no white in the store. Then I replaced them with white.
It came to install facades.
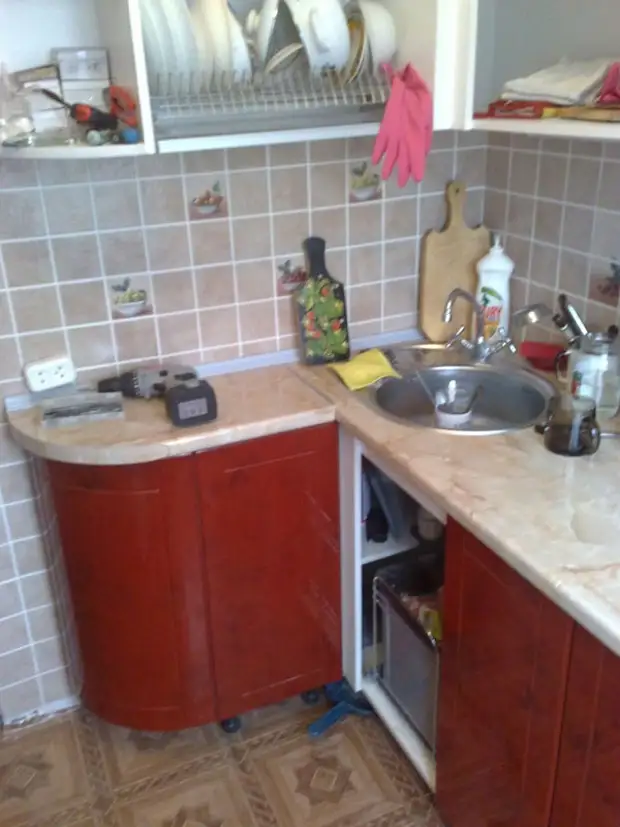
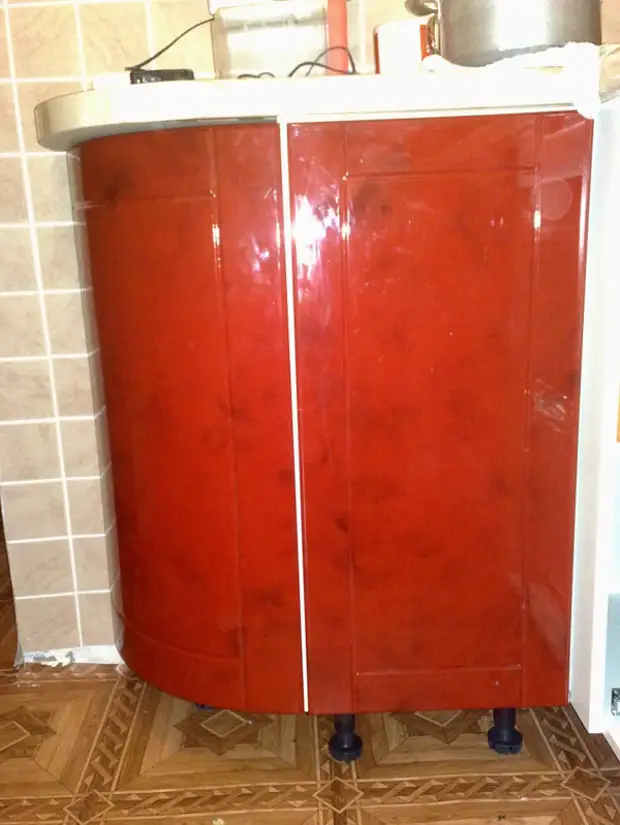
Installing the handles.
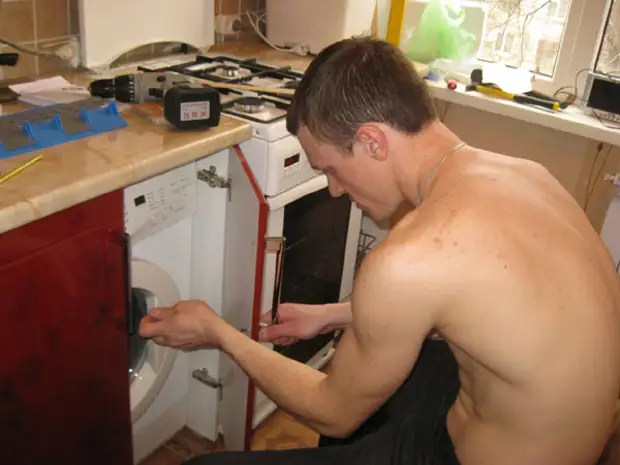
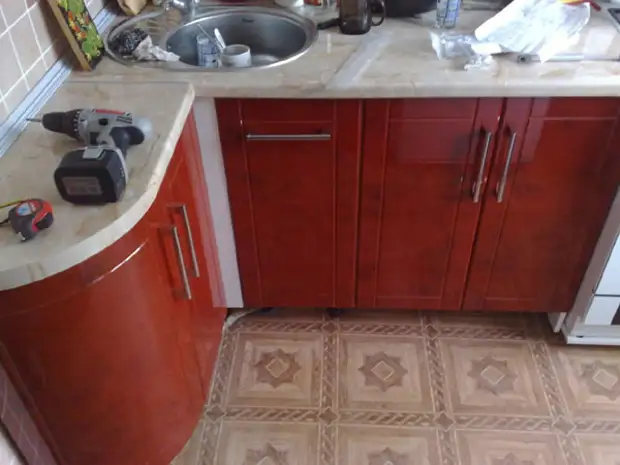
Build drawer for cutlery. Guides and Hettich box itself. Guides full extension with the closer.
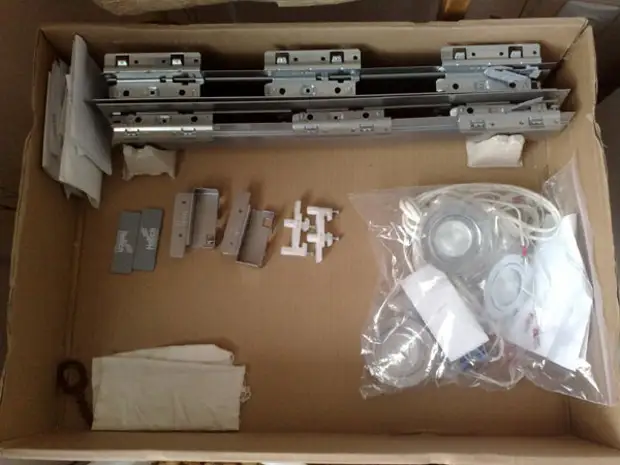
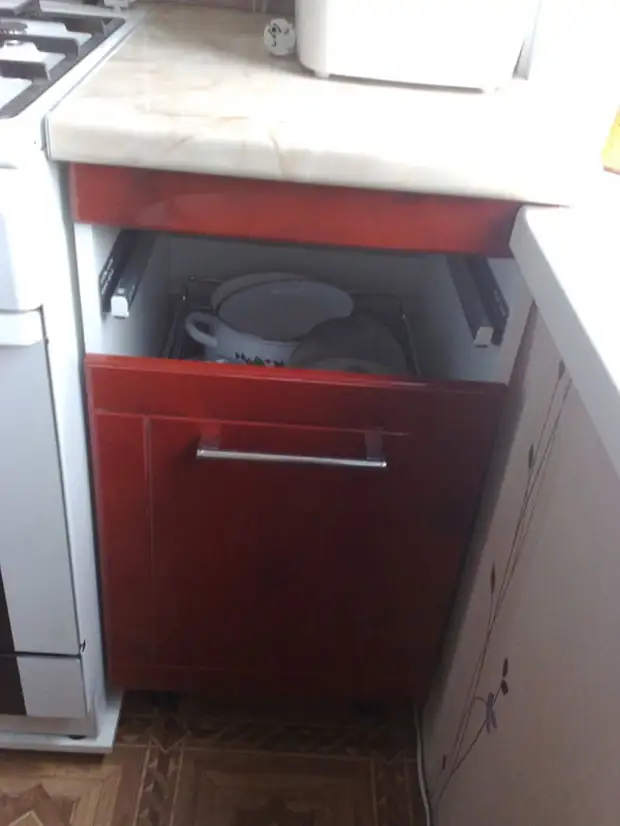
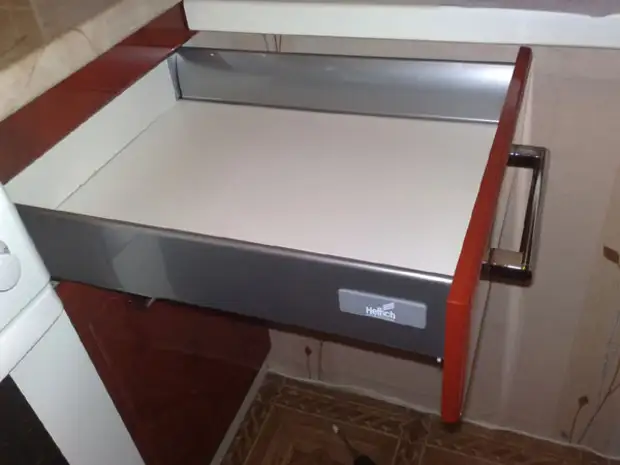
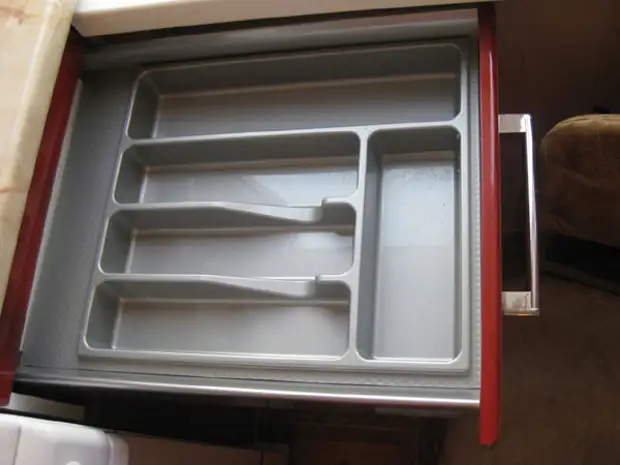
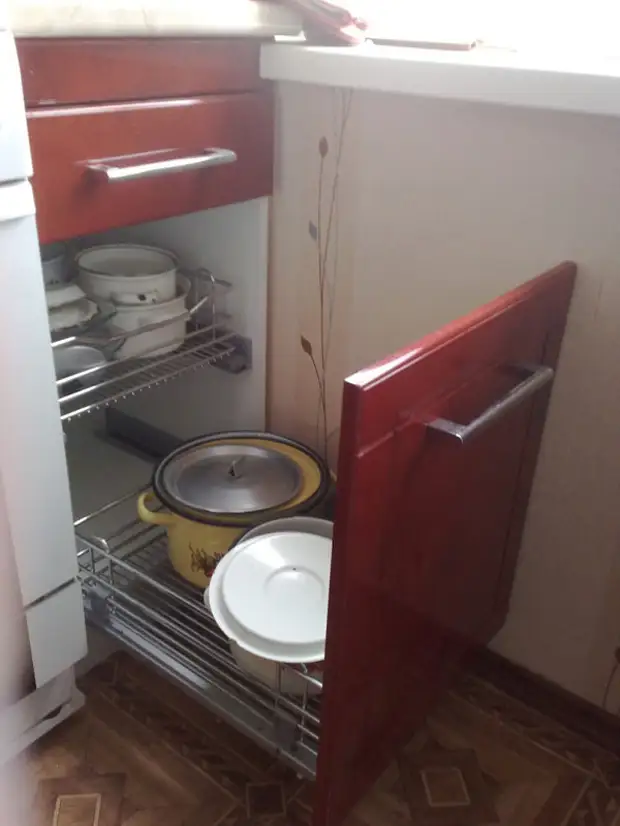
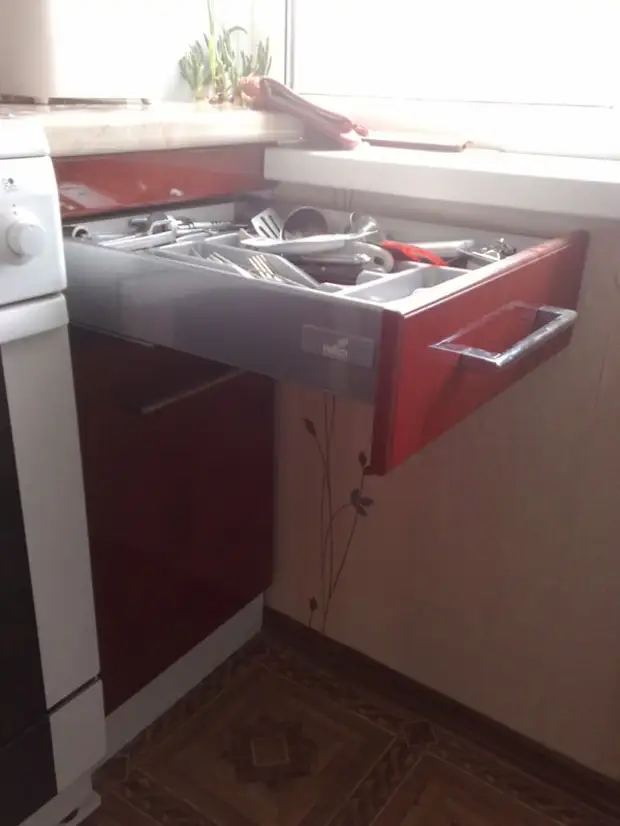
Installation of a folding mechanism for drying facades.
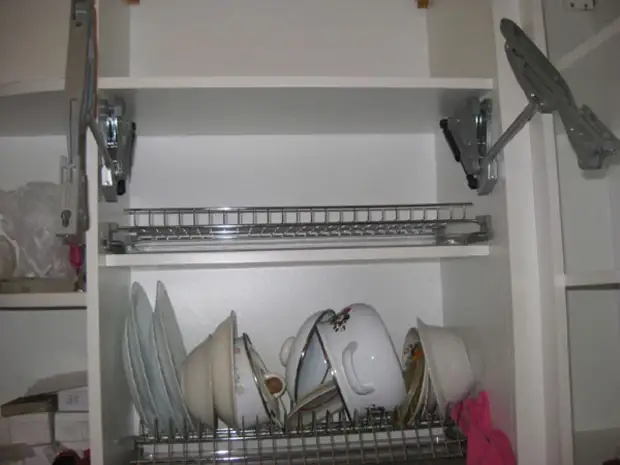
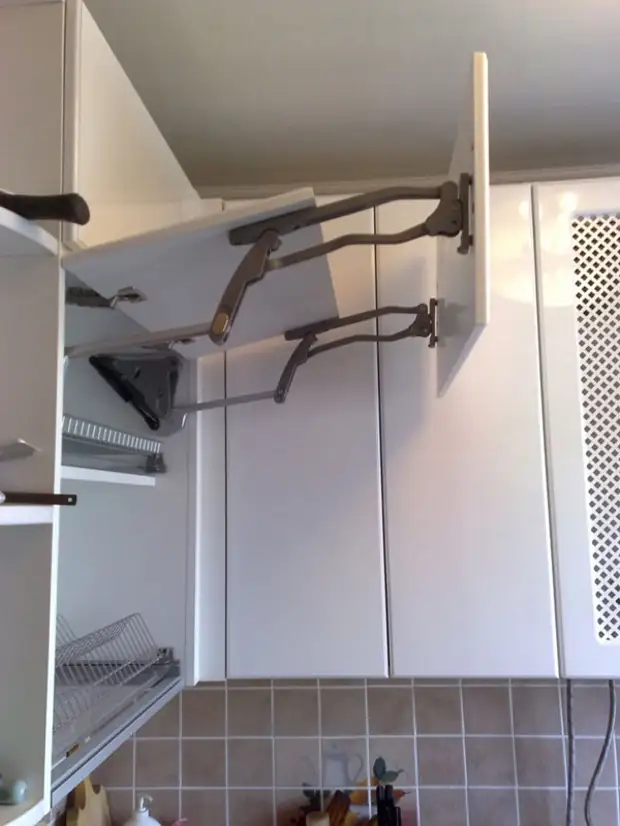
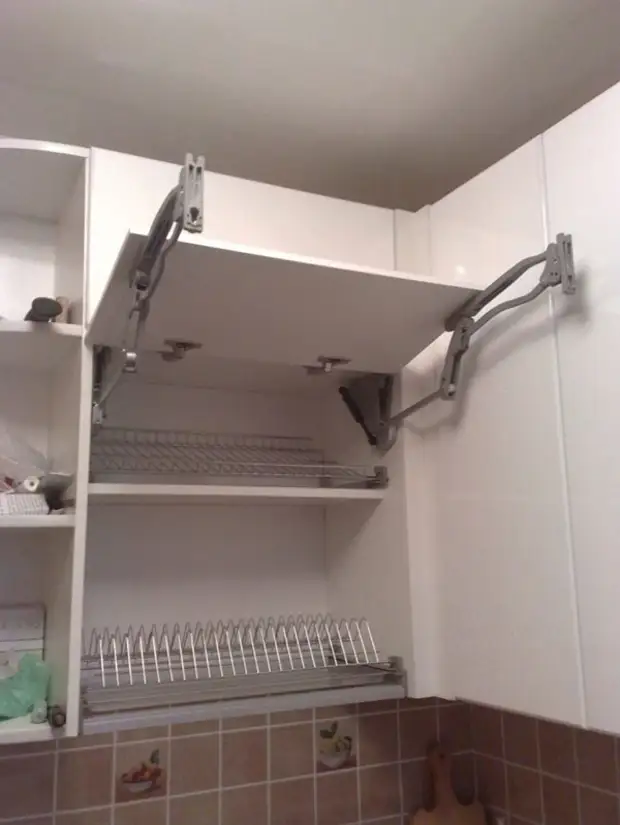
Assembling the facade for the gas column. In order for the inner space is not warming, we decided to hide the column for the bare facade.
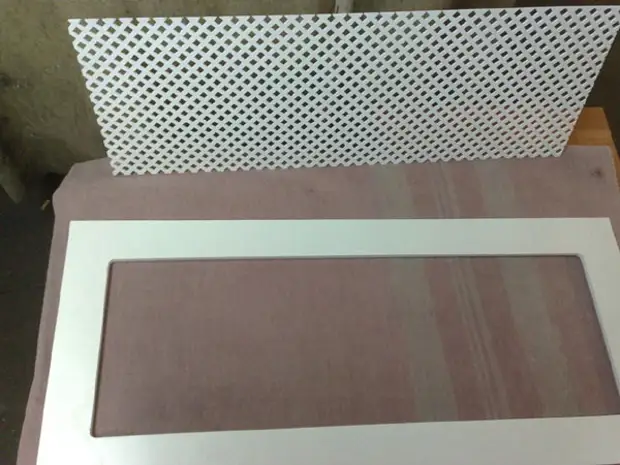
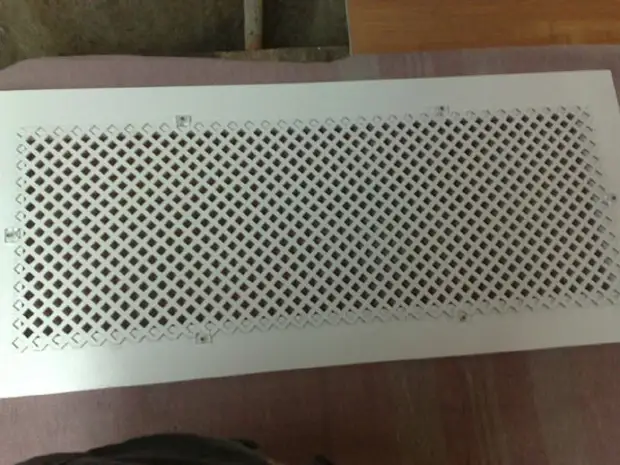
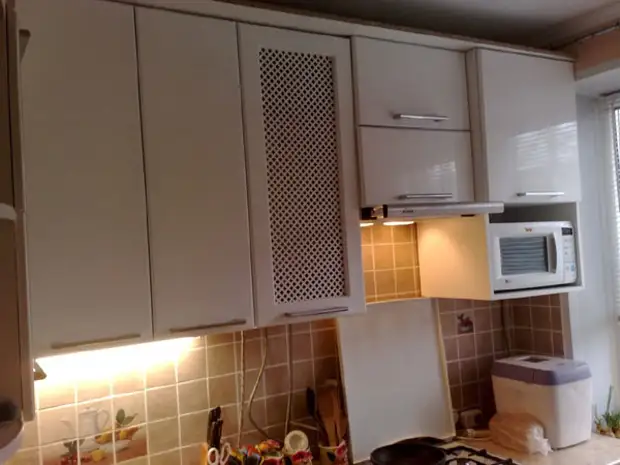
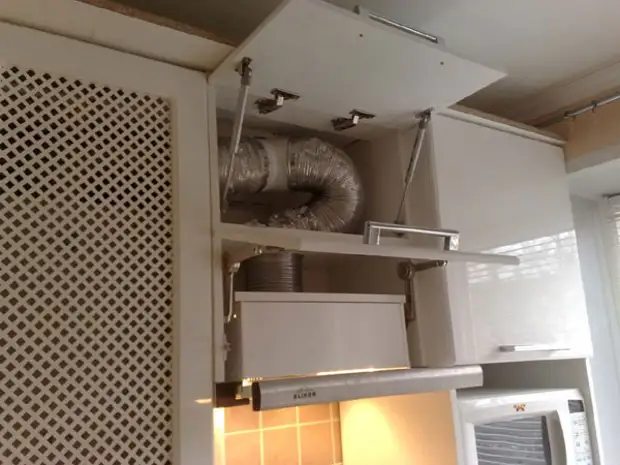
I did not photograph the rest of the front facades. Further just show what happened in the end.
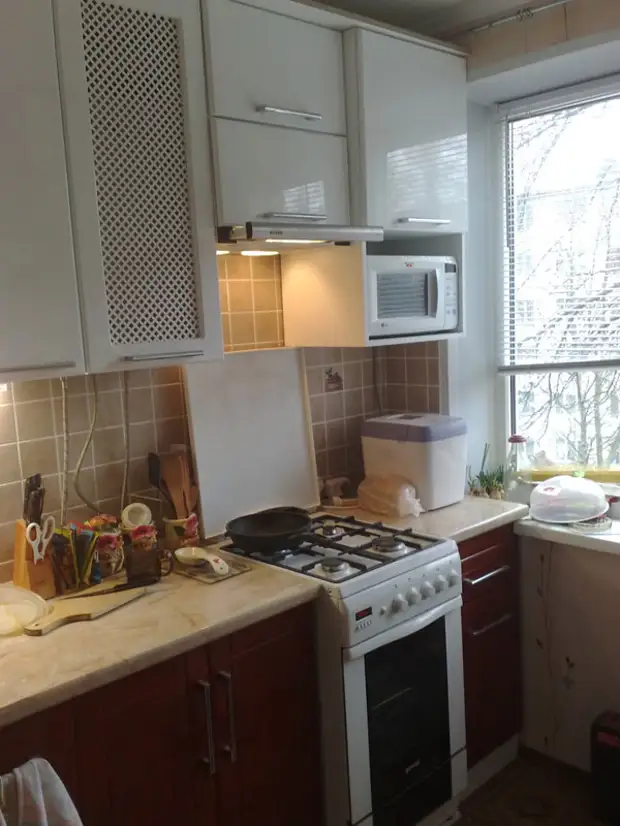
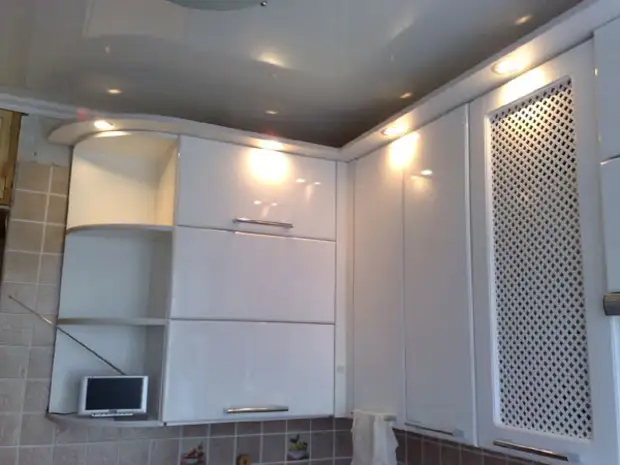
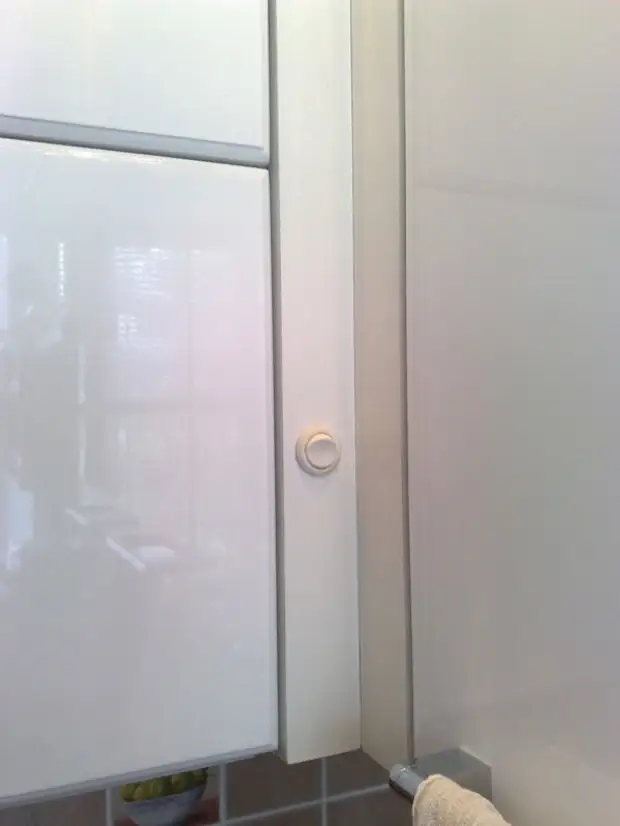
Cut switch for upper lighting.
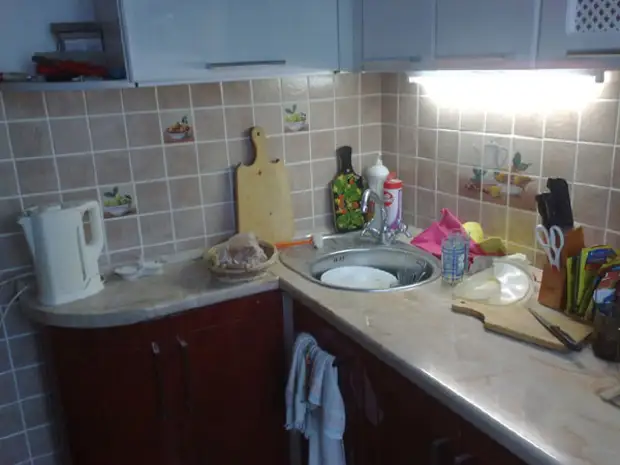
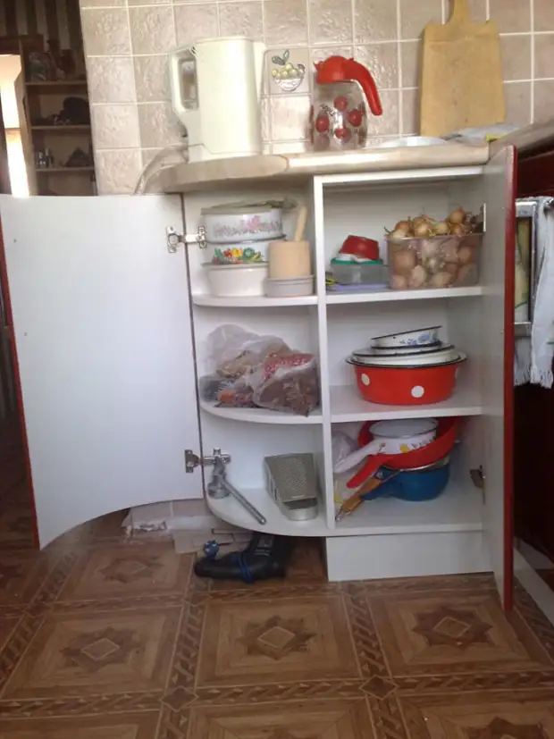
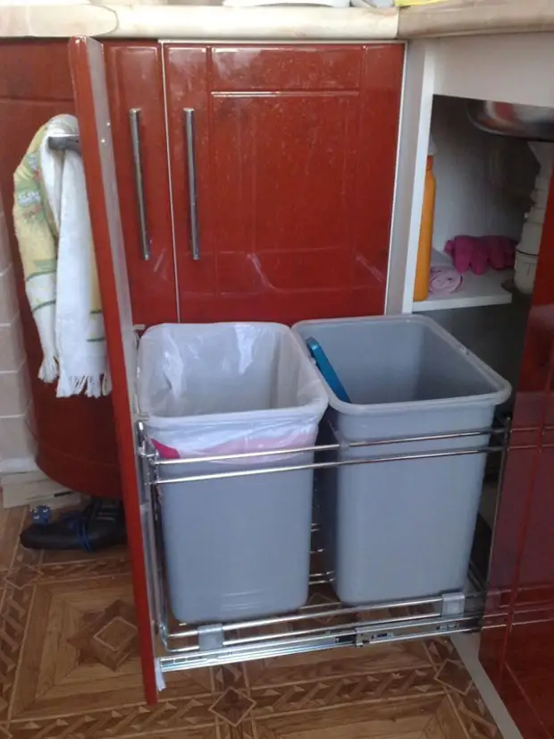
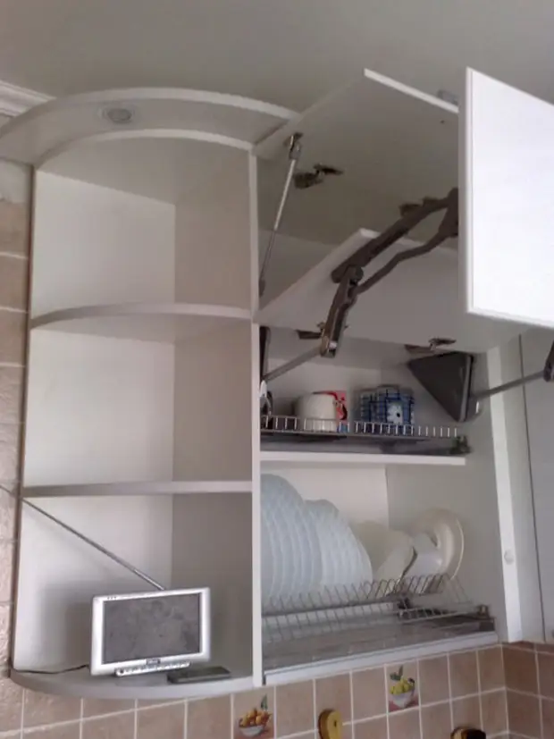
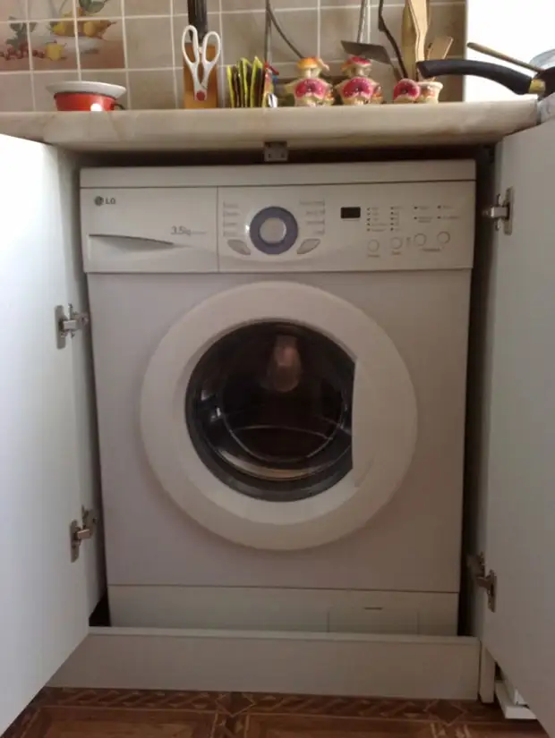
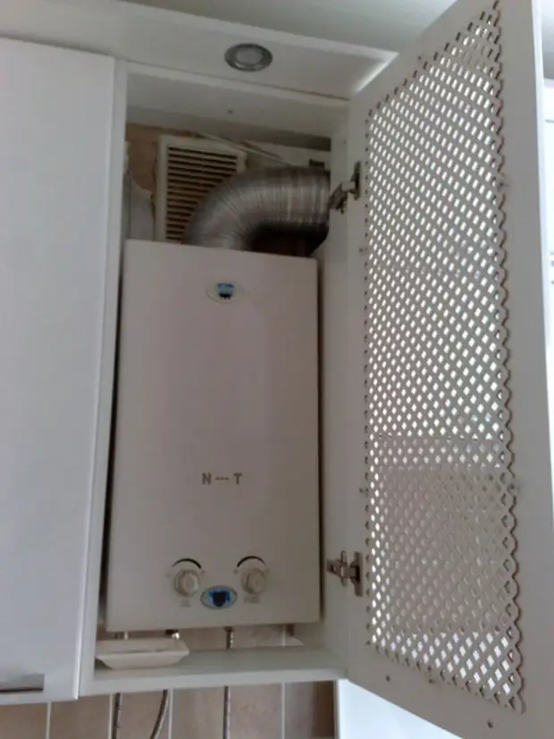
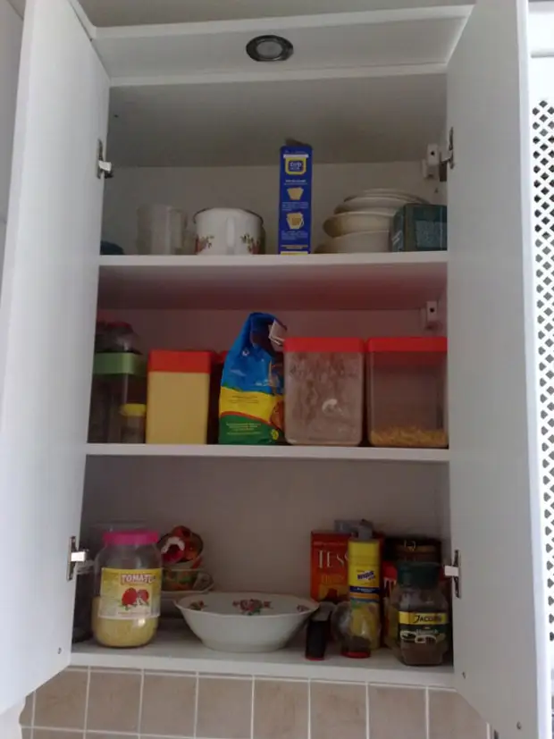
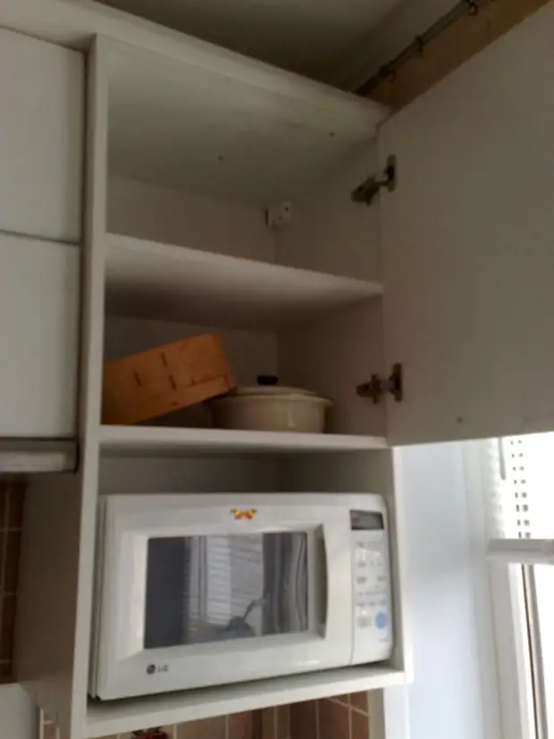
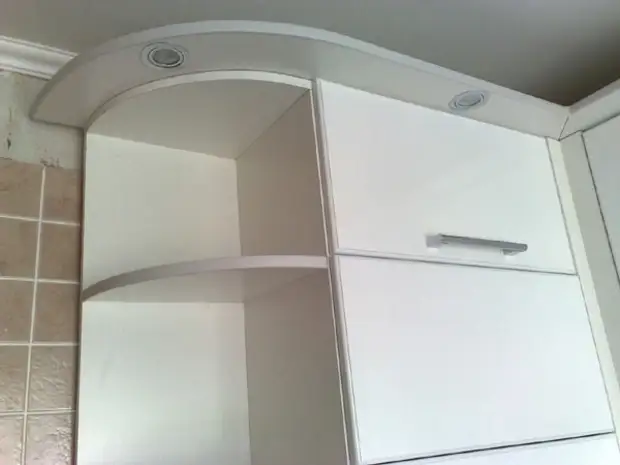
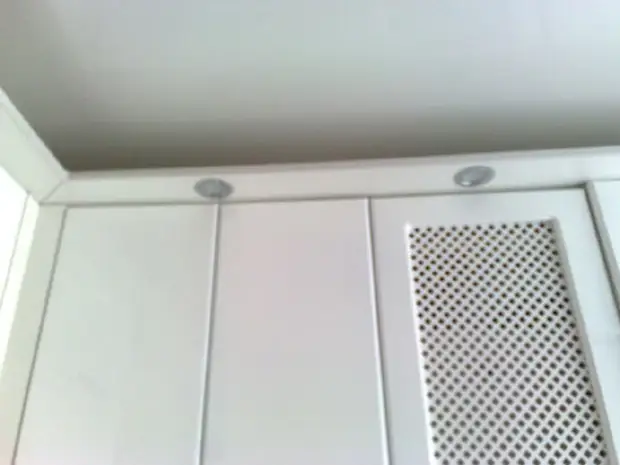
More made a cabinet over the fridge.
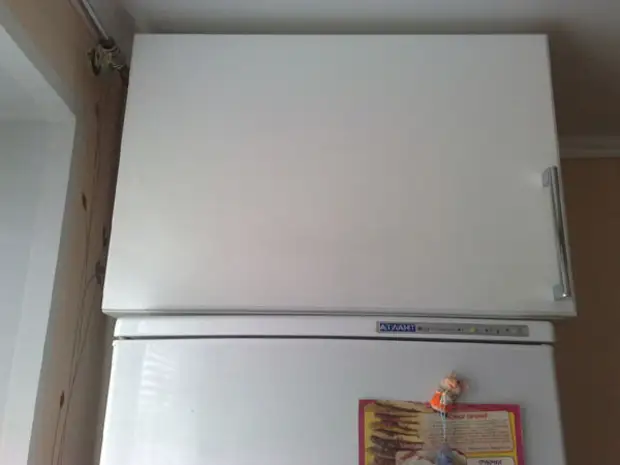
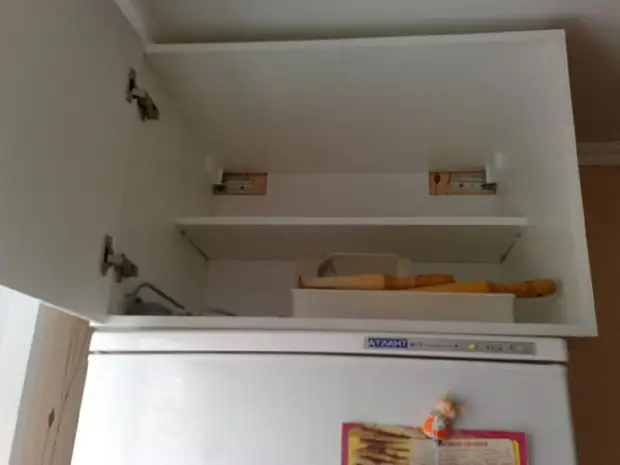
And this is me.
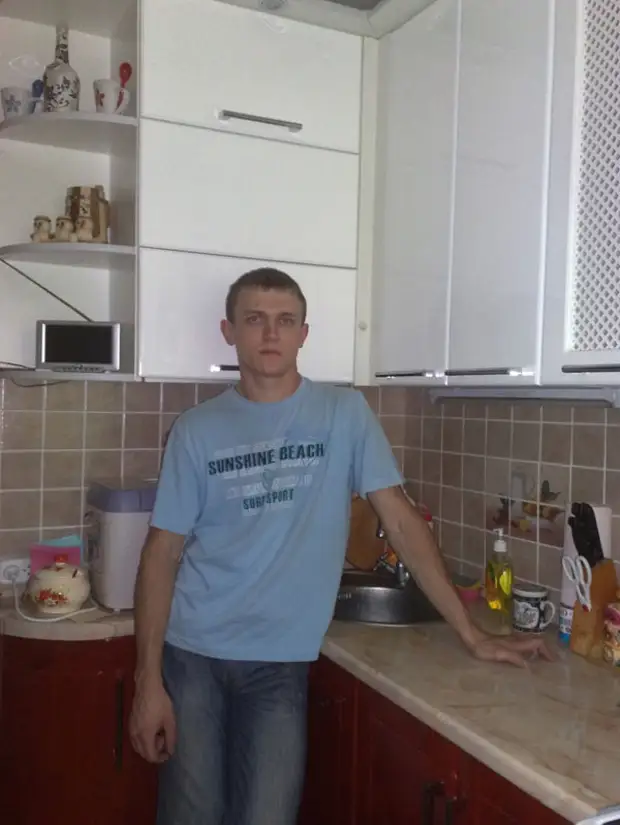
Estimation:
- LDSP 3 sheet - 3840 r.
- Cut and cutting - 870 p.
- Countertop 38mm - 2709,01 p.
- Washing - 1198.95 p.
- Edge for table top and plinth - 219 p.
- Plinth, junctions. Profile / Poles, Set Pullen, lining / tables - 319.85 p.
- Hood - 3150 p.
- System for utilization of garbage - 2390.40 p.
- Lifting mechanism Lift Advanced HF - 2722,38 p.
- Gas springs for Lift Advanced HF - 762.40 p.
- Loop with closer 26pcs - 980.46 p.
- Pen Ringing 18pcs - 2720.16 p.
- Baskets for dishes 2pcs - 5700 p.
- Cutlery box - 1200 r.
- The remaining small fittings is about 1500 p.
- Facades - 13000 p.
Total: 43000 p.
A source
