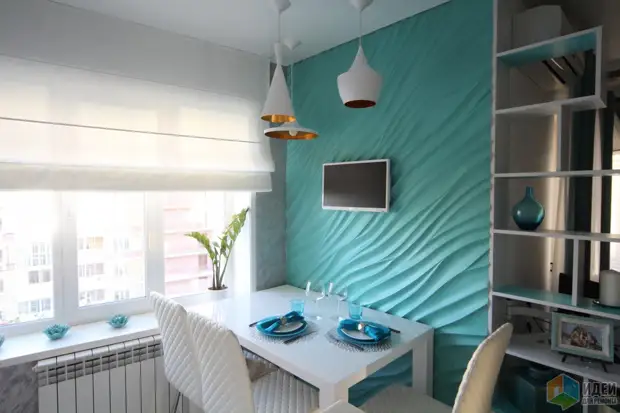
We are a young family with a two-year-old baby and a fluffy cat. It seems after watching photos, our love for cats will become apparent for you.
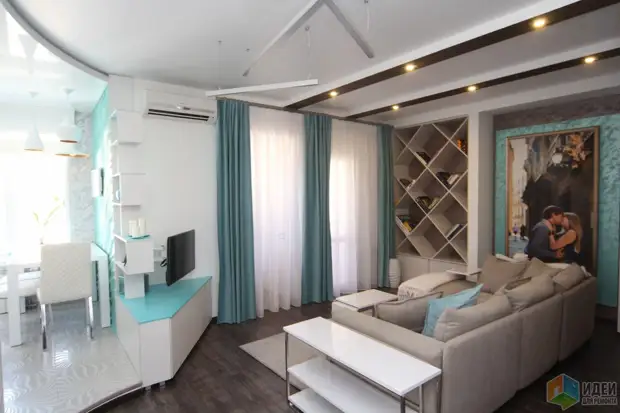
Kitchen and Living Room
Initially, the apartment had an uncomfortable layout, so it was decided to remake everything that was possible. The most negative impression was made by the corridor, it was a room from which 6 doors were led. The main entrance to the living room was transferred, as a result of which a wardrobe place appeared in the corridor zone. The kitchen and living room were decided to combine, adding more air, - the resulting 40 meter space now does not have doors. In the combined kitchen-living room, we are happy to prepare and accept guests. The window with a balcony door in the living room was made, the balconies are insulated (including heated floor) and attached to the living room. Special attention was paid to storage places: the individual solution was designed in all major rooms, including part of the bedroom is given under the mini dressing room.
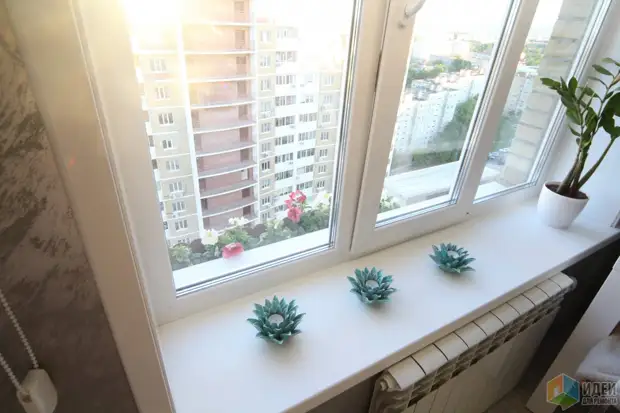
High floor
One of the main advantages of the apartment is a high floor: there is a lot of light in the rooms, and one of the key tasks was to emphasize the lightweight, air nature of the interior. The choice of color gamut was made in favor of brown, white and bright turquoise.
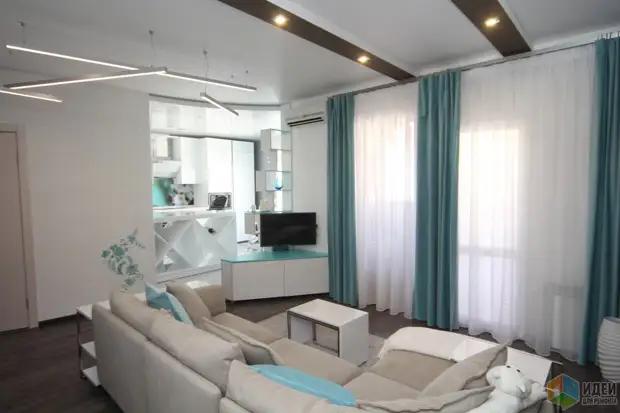
Color solution
White color in the trim of the corridor is framed by a strict wenge, the White lounge is emphasized with a gray and turquoise-mint shade in the decor. Kitchen Supports the same concept.
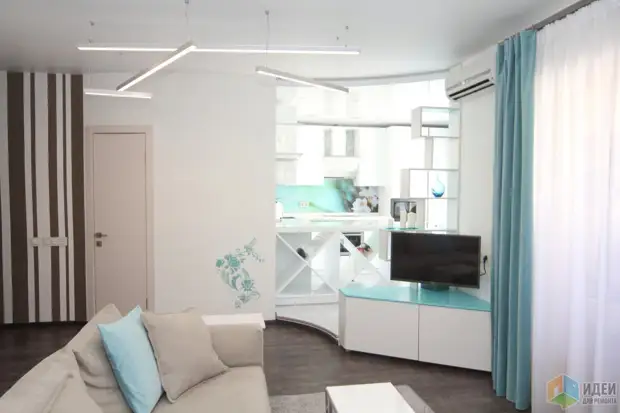
Entrance to the kitchen
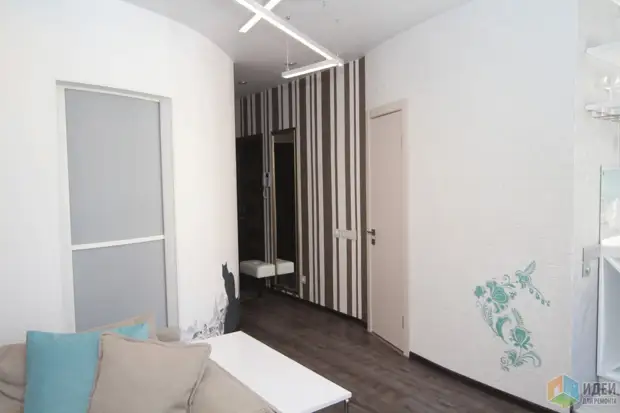
White glossy closed facades with hidden accessories, hiding kitchenware and equipment, - the accomplishment of the owner of the apartment.
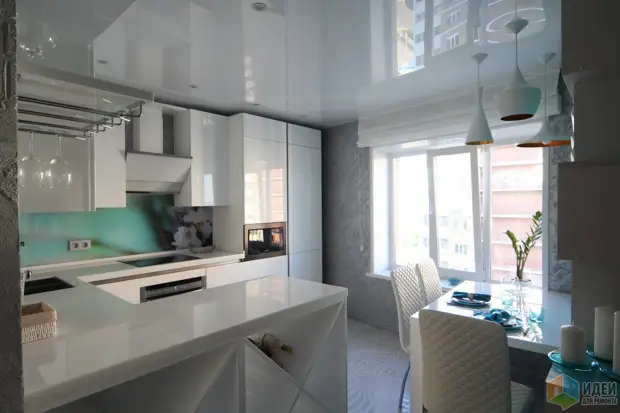
Modern style is mitigated by a bizarrectic pattern of a porcelain gender,
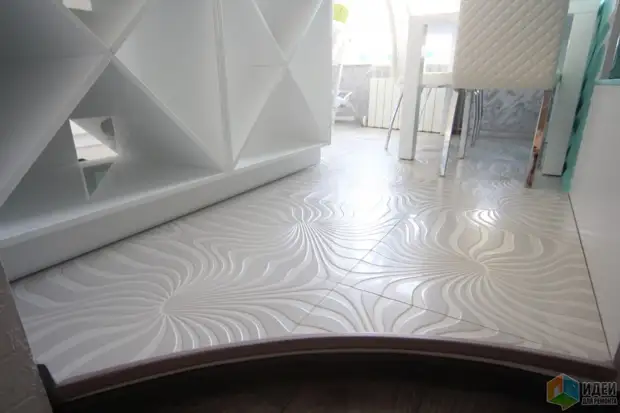
floor
Gray decorative plaster on the walls, a textural roman curtain and dining area located near a turquoise wall with hand-modeling plaster waves. Three lamps over a wide table give warm soft light.
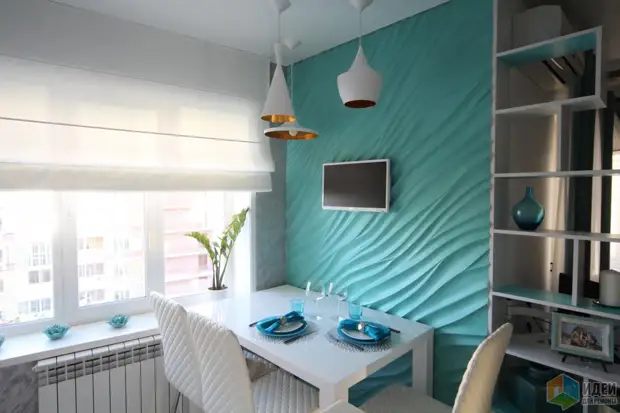
dinner Zone
The workspace of the kitchen is illuminated by LED satellum with cold white light. The light is also provided under mounted cabinets and in the cuisine base. When the bottom light is turned on, the impression is that the kitchen carries in the air. Also, the special pride of the hostess is an attached island. Initially, he was planned as a bar counter with a diagonal shelves inside for storing bottles with wine, but now the island has become the center of attraction of everyone in the apartment: they eat behind him, communicate, prepare and spend a lot of time. It was not even impossible to think that the island would become so comfortable and functional zone. The table top is made of artificial acrylic stone.
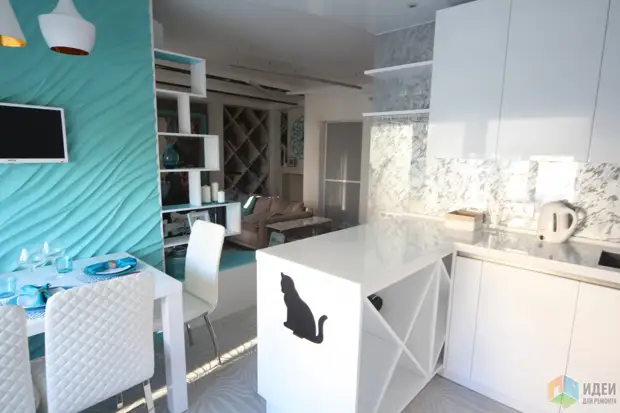
Piece of Kitchen Apron - Transparent Glass, Other Half - Glass with Photo printing. The sink is made of anthracite color granite consists of two cups, respectively, is equipped with two drain holes. To the right of the sink installed a detergent dispenser and the launch button of the waste chopper. Two cranes: the main chrome-plated with high and retractable spill and the second crane for purified water. Also under the sink is a flow heater.
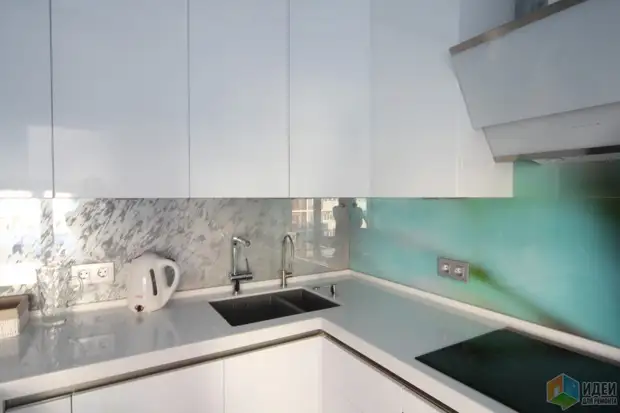
The cuisine in the pots in the outdoors are growing petunia.
The kitchen and living room are visually separated by a small podium (the floor of the kitchen is raised) and a decorative partition made by the sketch of the hosts.
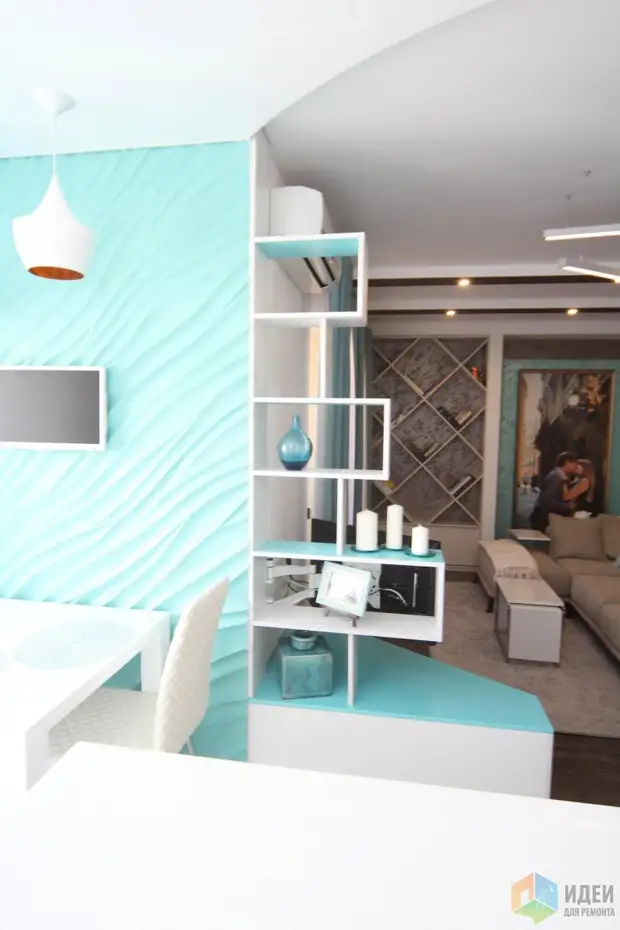
It costs candles, vases, photos within. In general, decorative elements for the new apartment were chosen by one year! Something brought from trips, something bought in online stores, something - gifts of friends and relatives. So, back in living room.
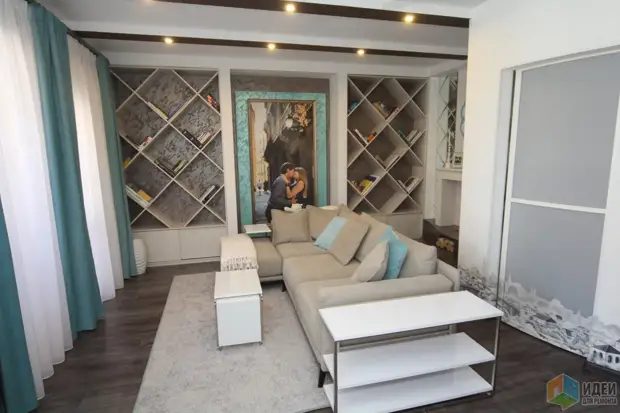
The center of the living room - no, not TV. Large swivel modular sofa, deployed to the window. Racks with books and mirrors with fucets repeat the design of the kitchen island. Between the bookcases - a photo printed on a photo paper and decorated in baguette. To emphasize this decorative element, for the picture there were special backlight. For a spacious guest zone, a complex light scenario was thought out. SPOTS on the ceiling in the beams complement the suspensions of chrome-plated profiles with adjustable lighting brightness. Also in the living room there is a dressing room for the storage of seasonal clothes and household items, it was completed separately. Inside the wardrobe painted, the shelves are made of LDSP.
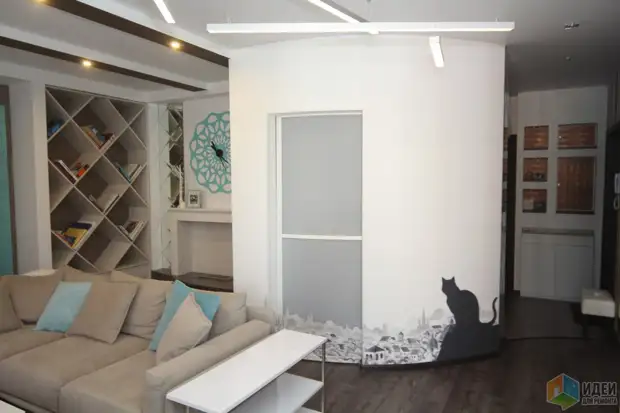
The fireplace is assigned a separate place in the living room. The flame in the fireplace is burning due to the filling of the tank of biofuels. Clock over the fireplace - painting on the stencil, the clock mechanism is pasted on top of the picture.
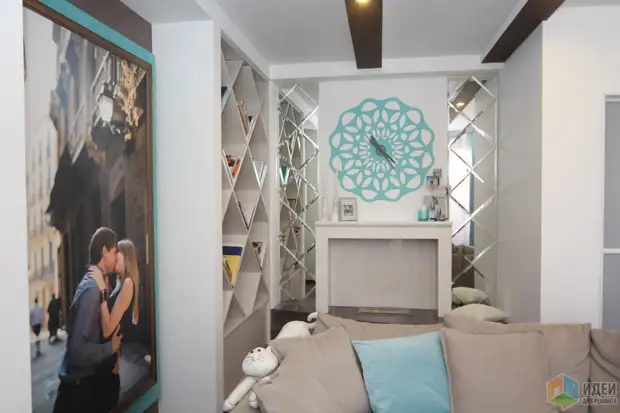
The balcony attached to the living room is insulated and divided into two parts. One part hiding for curtains is Cabinet . Made under the impression of visiting the country of the rising sun.
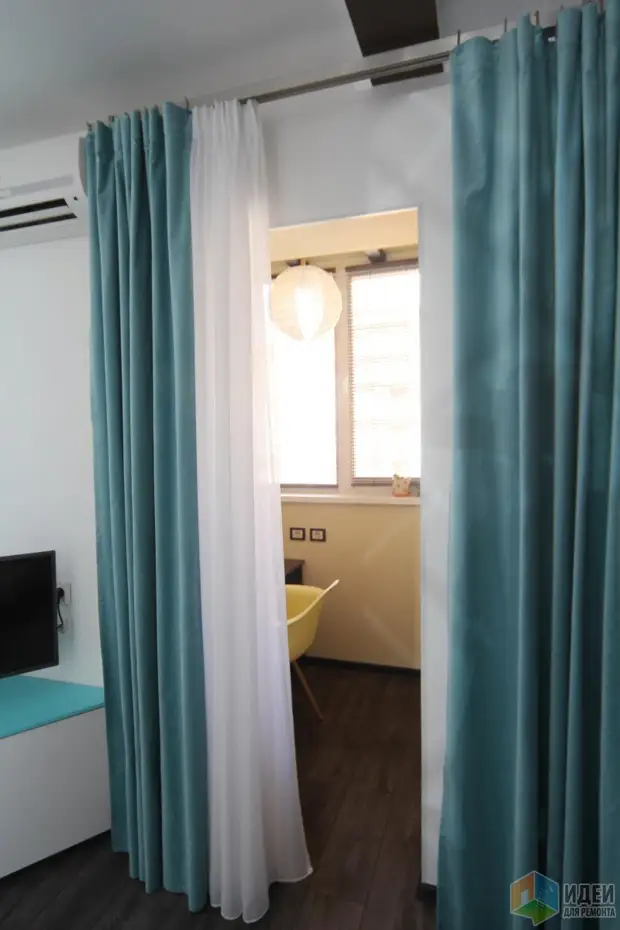
Pleasant calm colors in combination with natural materials, such as wood and bamboo, give a feeling of peace, set up on a working atmosphere. The curtain operates calmly and nicely, nothing distracts. Accessories are stylish and functional, also come from Japan. Paper traditional label chandeliers actively interacts with a fashionable chair of Eames Daw.
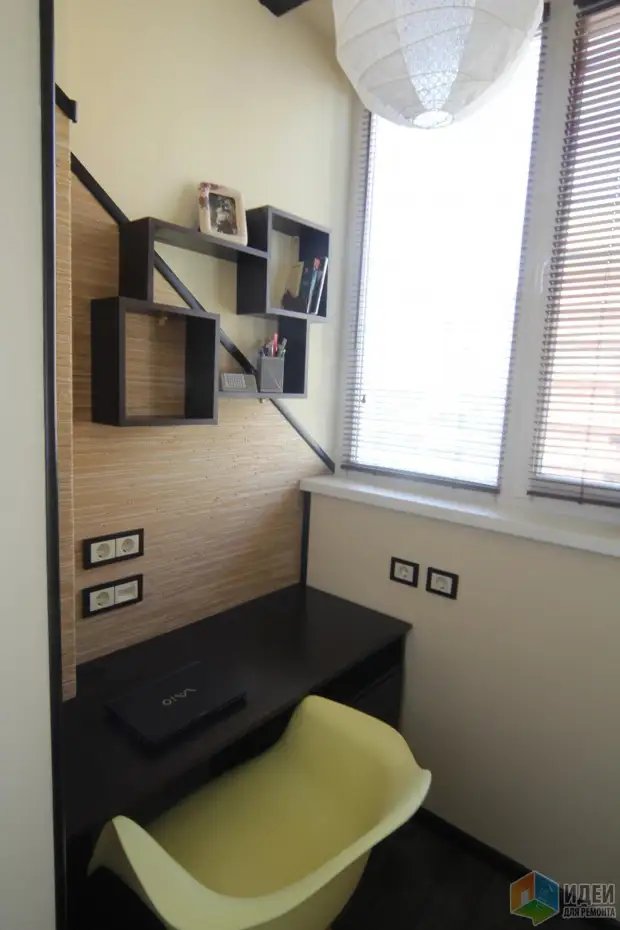
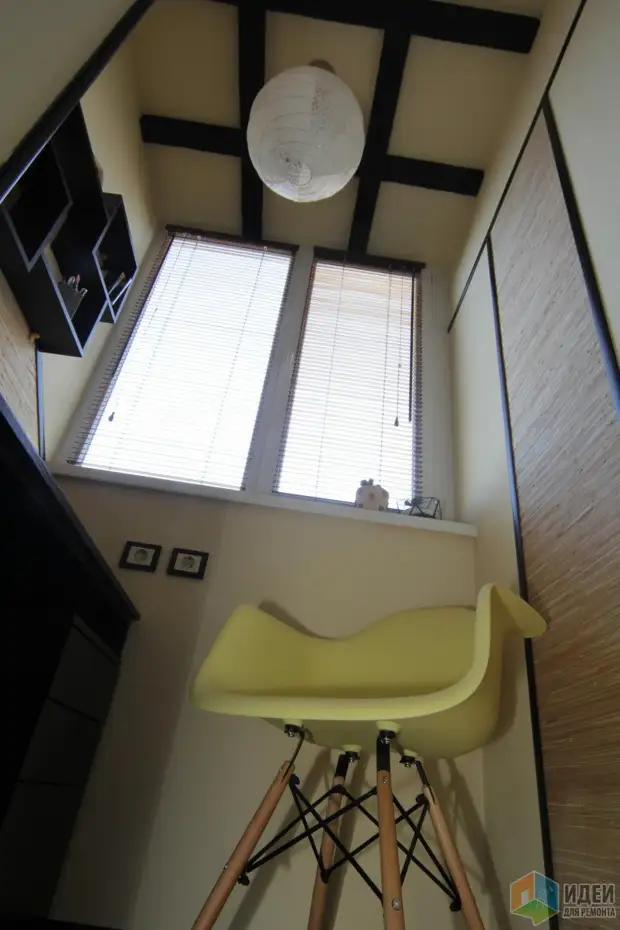
The second part of the balcony is given to the shopping needs. A spacious cabinet, dryer - that's what is equipped with this part of the balcony. The owner of the apartment stores and dries here its hockey form, so hooks and additional forced ventilation are provided. So that household trifles do not interfere with the view, the curtains of Plisse are provided, which closes the balcony door from the inside of both from the bottom, and on top, hiding what you need to hide, be it drying the shape or cans with pickles.
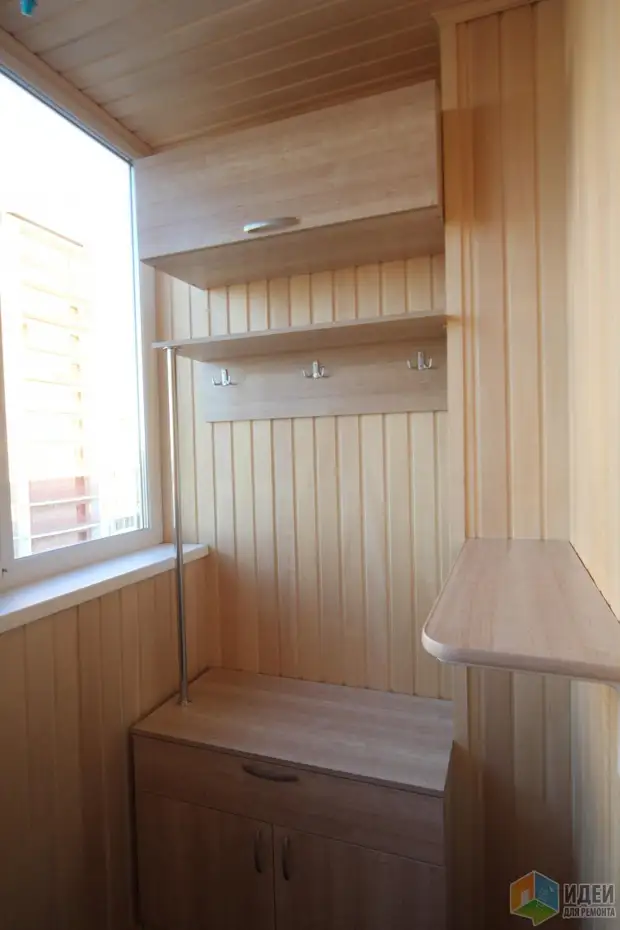
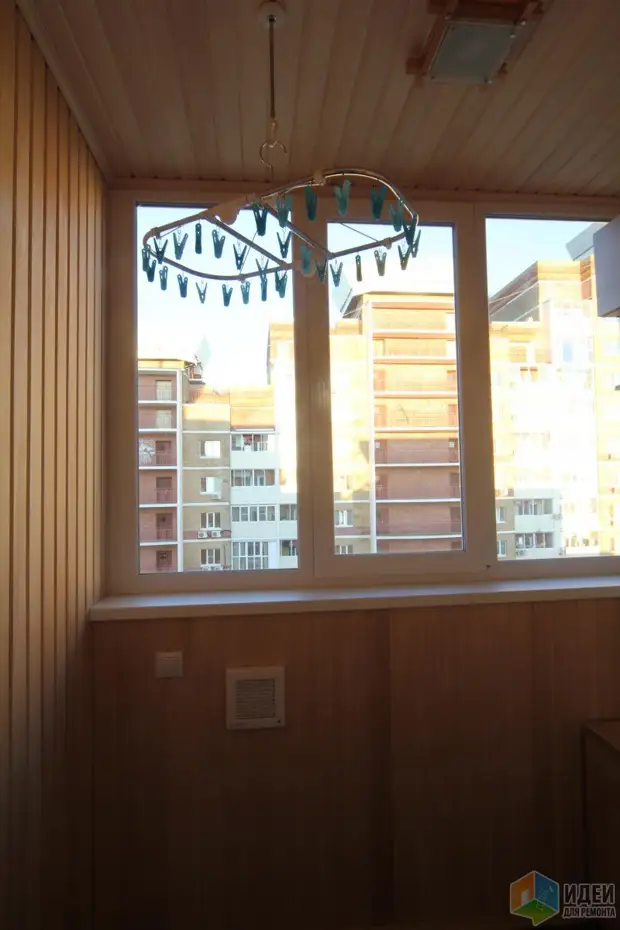
Another feature of the planning of the apartment is a separate bathroom. Before the separate that the two rooms for hygiene were separated by a whole corridor. Large plans were at the owner of the apartment for one of two rooms, but they were not destined to come true. The owner was adamant, now the room is also with her, and he has.
The apartment of the apartment owner is always surprised by new guests, because it contrasts enough with a calm and soft living room area. Black gloss, clear geometry, chrome, mirror and silver mosaic, truly male accessories.
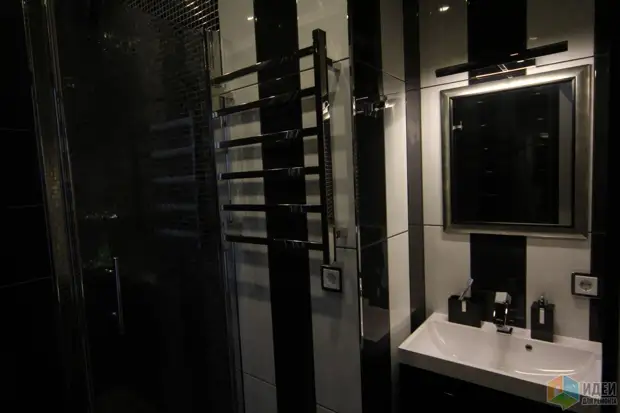
White fluffy towel is not a place here! The small room was fitted both sink and zone with a rain shower.
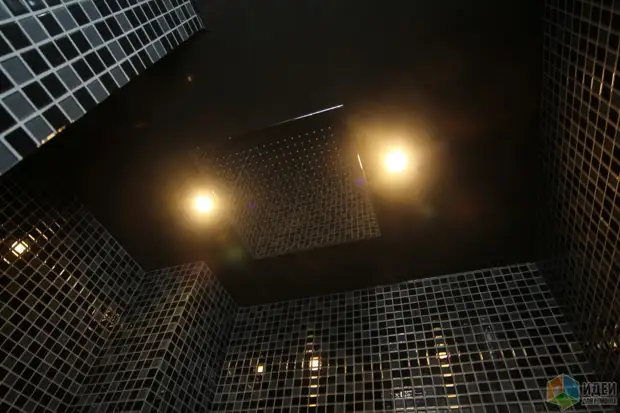
By the way, the door to the bathroom is made to order, it is white outside and black from the inside to harmonize with the interior to the maximum.
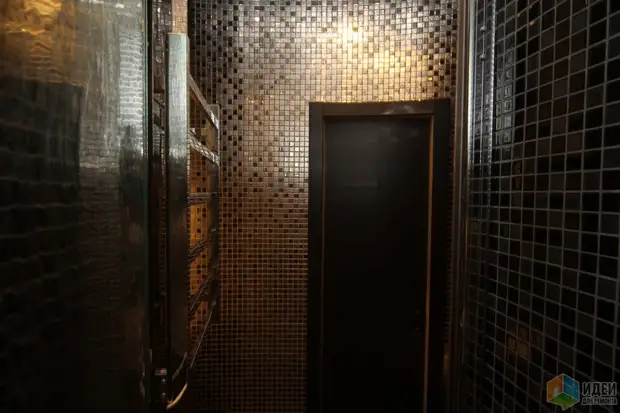
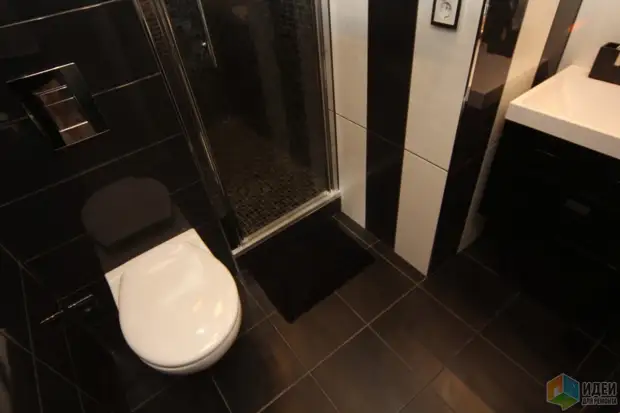
Another thing - bathroom hostess. Everything is here in dreams of the sea.
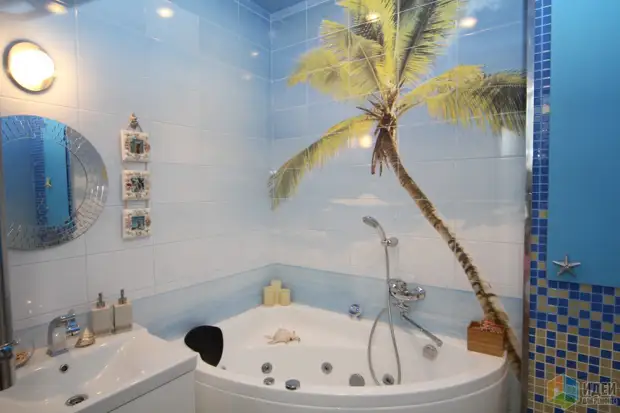
From the threshold attracts a giant palm tree on the wall - photo printing on a tile. Below the sea horizon, even lower than the sand of the coast and the rolling wave is already a bulk sex.
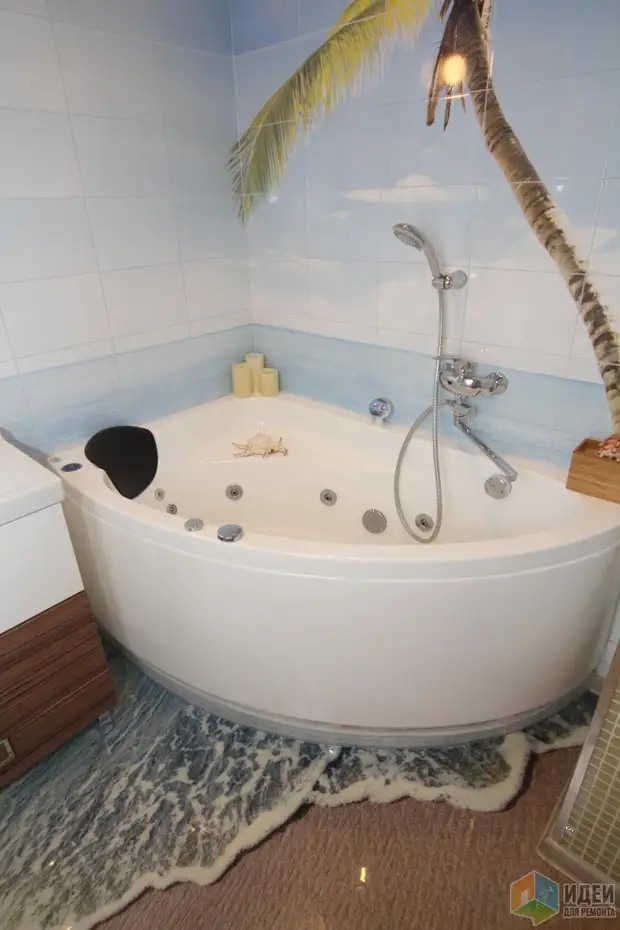
The opposite wall is a decorative plaster with a gradient from the blue sky to the yellow sand. All lines in the bathroom are soft, repeating waveforms.
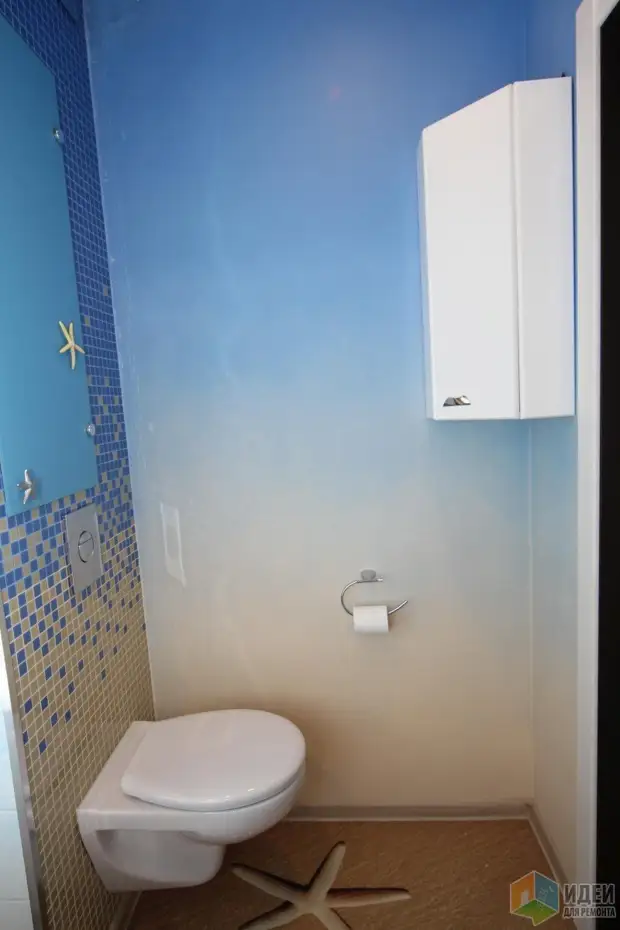
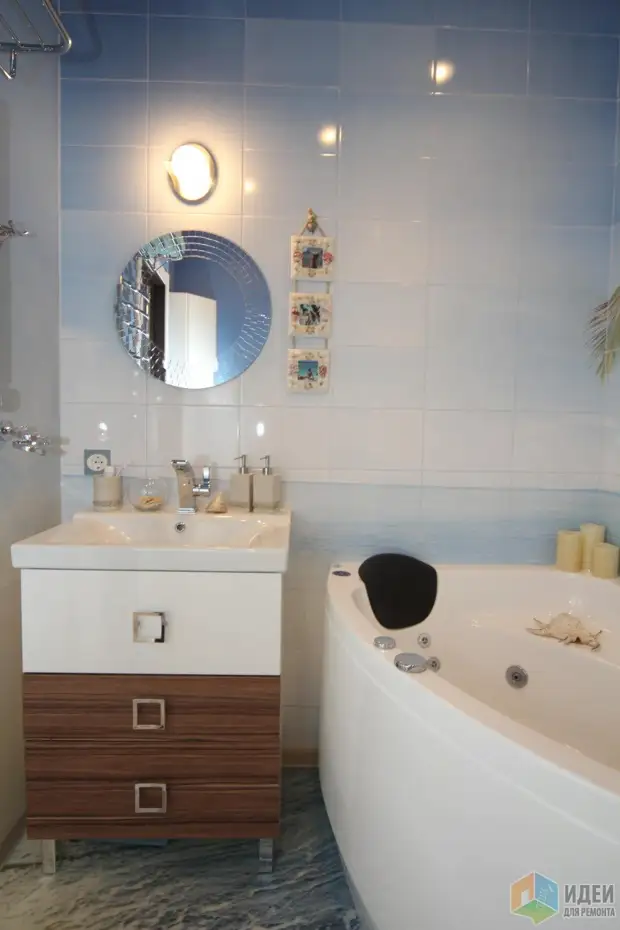
The boiler is hidden behind the glass door. Shells from Indonesia and Dominican Republic waited in the hour to decorate the room. Sea stars have chosen all possible spaces, and the column installed under the ceiling is serenely cozy, helping leisurely relax in the bath with hydromassage.
In fact, the apartment was divided into guest and private zones: the latter consists of two bedrooms. The dark cold shade of walls in the bedroom differs from the total color solution.
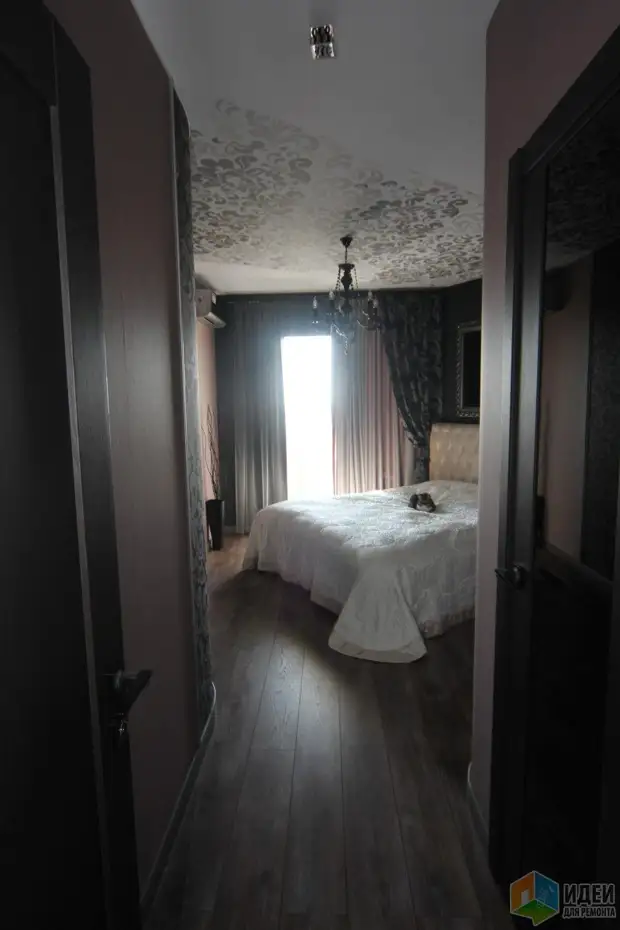
So was the desire of the owners. Sunny bright light interferes getting up, so the dark with dense two-layer curtains is ideal for the owners. In addition, I really wanted to try to apply the elements of the Art Deco style.
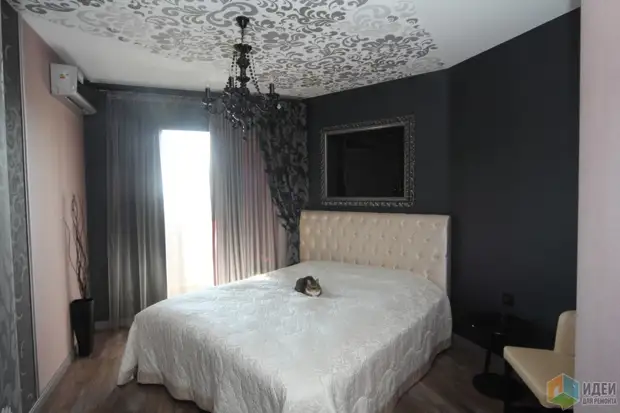
Bedroom Here is a special world, not for everyone. Since the room was initially long and narrow (another feature of the planning), it was decided to be seriously changed. To equip with a bedroom a semicircular dressing room, put a bed at an angle, putting a headboard from GWL for her. The wall with the next room was demolished and built on the curved line, repeating the outlines of the furniture plan. The entrance to the dressing room is hidden behind the glass door. Glass meets in a niche above the bed, and in a bedside table.
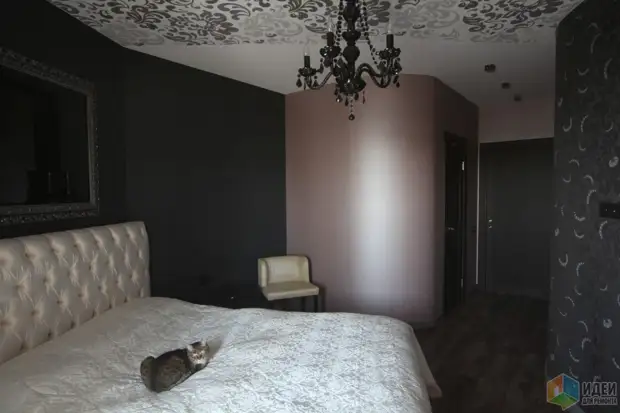
Wardrobe in the bedroom
Since the walls acquired semicircular forms, the plinth had to make the same form to order from the wood array. Distrected by wallpaper with the ornament wall opposite the bed framed by moldings. Figure from accent wallpaper moved to the ceiling. In the bedroom balcony Also attached to the room. Here is a place to stay. A sunny balcony is given to flowers, hobby hostess, in the future the theme of chillauty is planned to be supported by a comfortable soft sofa.
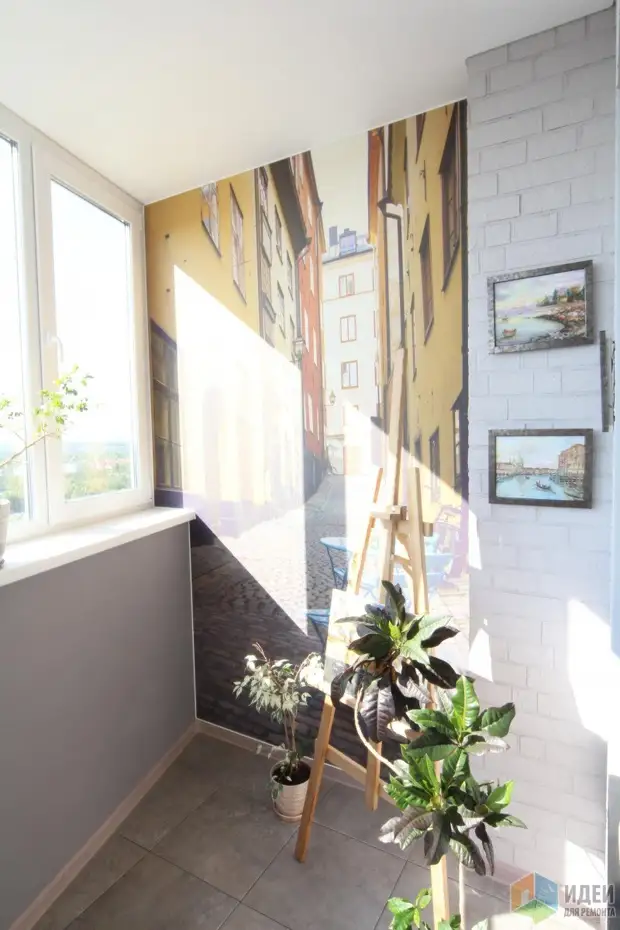
There is some feeling of a cozy European street. Brick masonry, stone floor, photo of urban landscape with deep perspective. The image from the wall intuitively continues on the balcony. Therefore, the lantern is one of the main attributes.
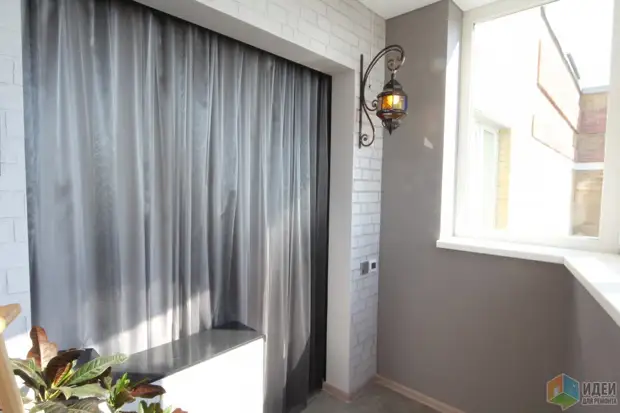
By the way, the lantern is not simple. Brought from Morocco, he initially served as a decorative element, but thanks to the skillful hand in it today the light bulb is shining, the color glare from which the magic effect is given in the evenings. Fasteners made of adhesive metal made to order.
Children's It was done for a long time before the appearance of the baby, so the neutral green color is chosen in the design. Here everything is provided for the little hooligan to be comfortable and cozy. In the future, this room is waiting for changes.
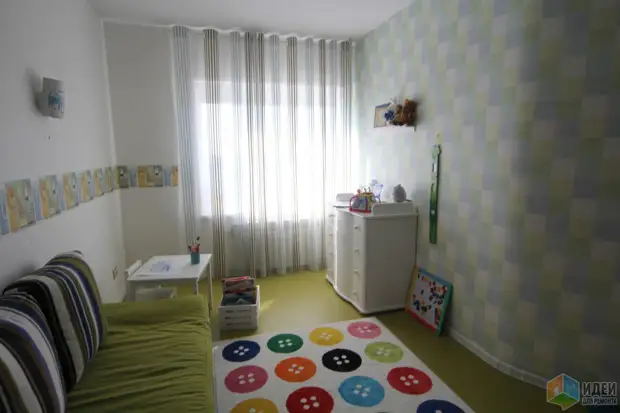
Almost all furniture in the apartment is designed in such a way that a large number of cabinets and boxes appear, but at the same time the furniture performed the decorative function. Part of the hallway is given under a roomy wardrobe. Outside it is decorated with a pattern.
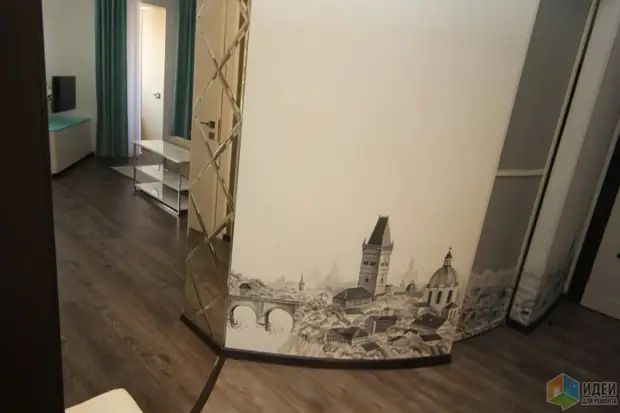
An image of a unnamed city is depicted by the hand on the sketch of the hostess. A cat picked up from a height to the city is written with a shaggy resident of an apartment. Cat named Roxy loves to sit next to her portrait, repeating his silhouette. The corridor is a place for the first meeting of guests with a house, and the place they see the last, saying goodbye. Therefore, the corridor was decided to make calm, strict, pleasant.
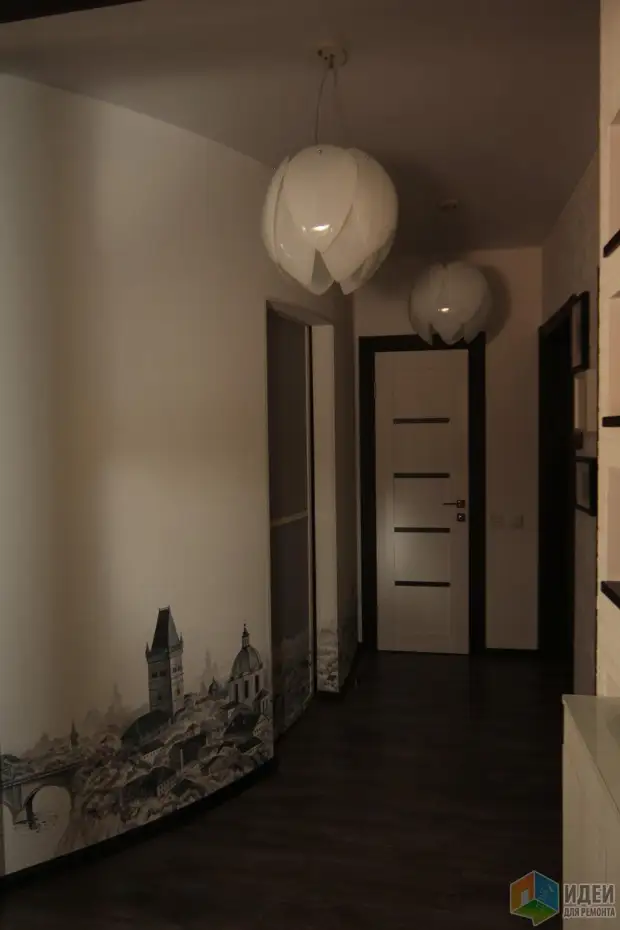
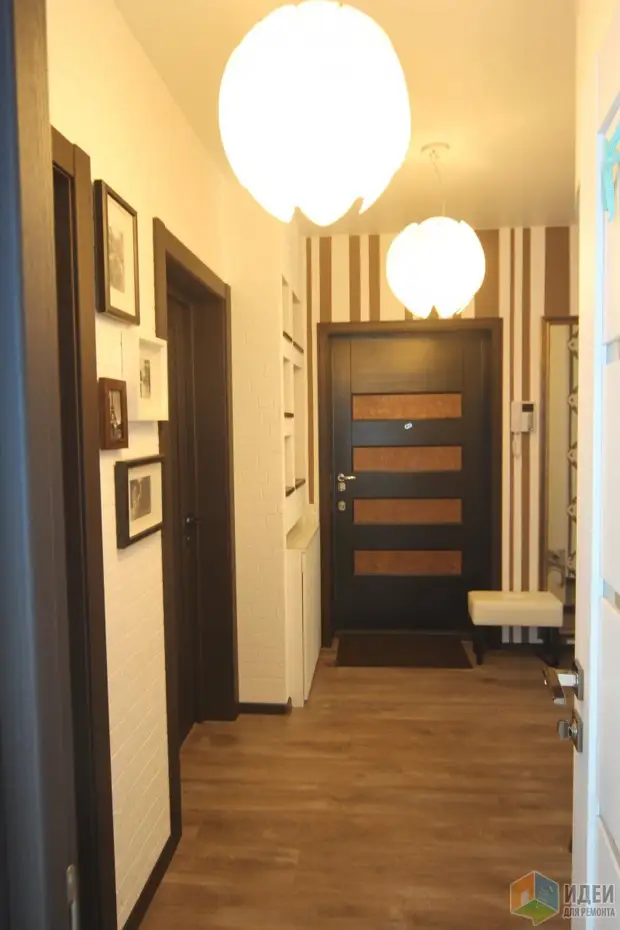
Decorative wall covering imitates brickwork, black and white photos from different cities in the world, a comfortable wardrobe for storing shoes and a niche for trifles, followed by a counter and router, large glass chandeliers as if blossomed flower buds. Leaving, guests look in a large mirror to return here again. I hope, and you enjoyed our guest, come back!
A source
