It all started with a bright tile, in which the customer has been in love for many years. Usually this collection of tiles are used in children's bathrooms. But this time we laid out the apron of the kitchen and she asked the kitchen design a joyful mood.
Before the start of work on the design of one-room, we were given a clear task: to fit into a limited budget, 2 million rubles.
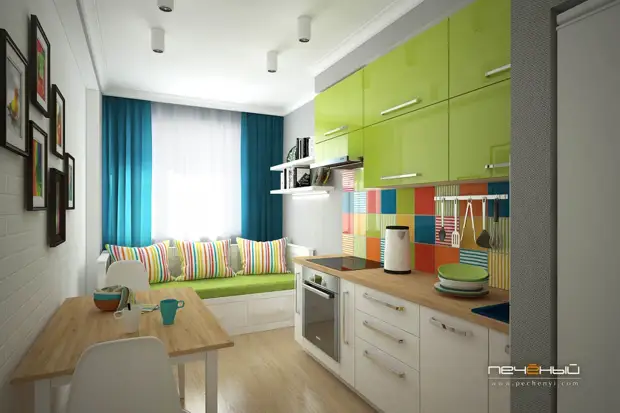
The kitchen is not entirely standard. In addition to cooking and eating, it serves ... the bedroom. On the couch at the window sleeps one of the family members. In the drawers of the bed stored part of personal belongings.
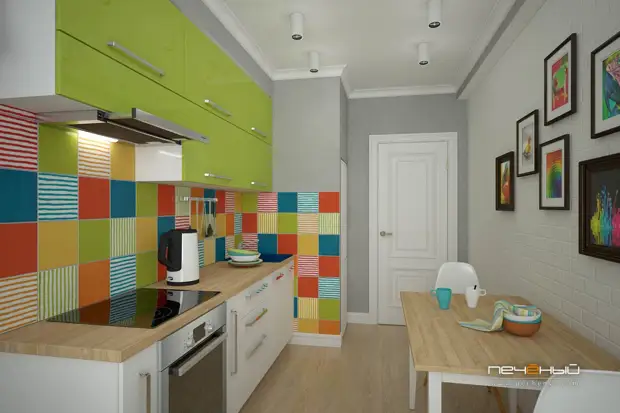
The entire unusual of the Czech panel is that the water supply risers are located in the center of the apartment. Therefore, we, developing a design project, visually hid a large box with communications. To do this, the wall was built in the kitchen. So formed a niche in which the refrigerator got up. It is a little visible in this picture. He is near the door to the kitchen :)
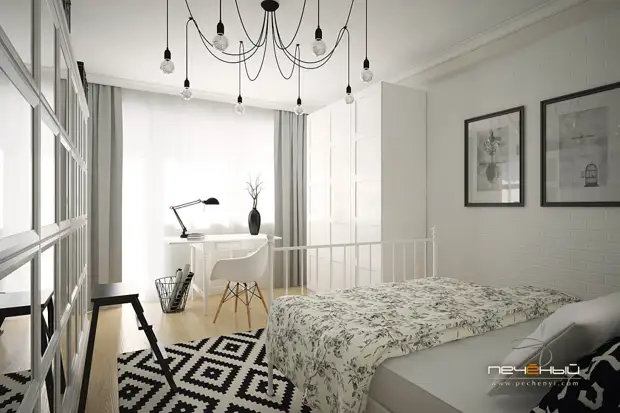
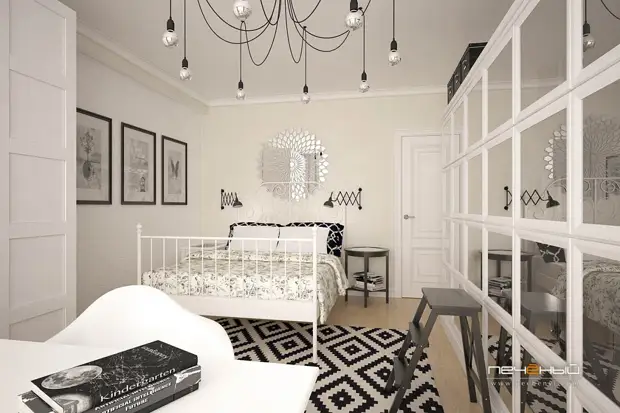
And in the design of the bedroom, customers wanted to use a minimum of color accents. Basic colors white and black. These are such a single bedroom and kitchen!
Along the long wall - a large library. I would even say huge. Thousand books!
Designer Board
If you have ceilings below 260 cm, try to avoid suspended ceilings. I regret, they "eat" precious centimeters. Despite the statements of sellers, that stretch ceilings steal no more than 3 cm, in practice everything is obtained 7!
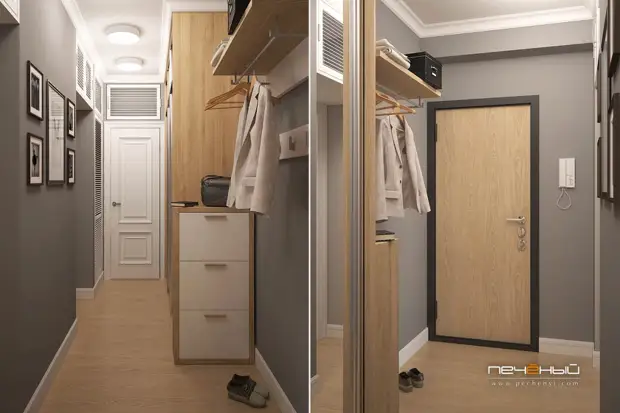
A small entrance hall goes into the corridor, which ends with the door in the bathroom. Solving walls, gender, doors, plinths, eaves are the same as in the kitchen. This technique makes an apartment stylistically holistic, despite the fact that each room "adjacent" under the color preferences :)
Furniture planning plan
in one-room apartment
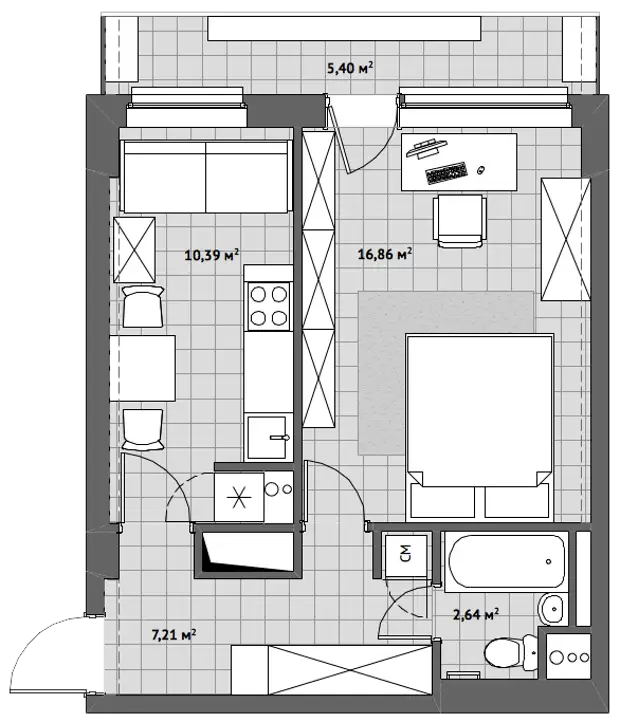
On the plan it is clearly visible as in the corridor we organized a closet, in which the washing machine is built. It turned out a kind of mini-laundry. Also in this cabinet stored detergents, powders and basket for dirty linen.
