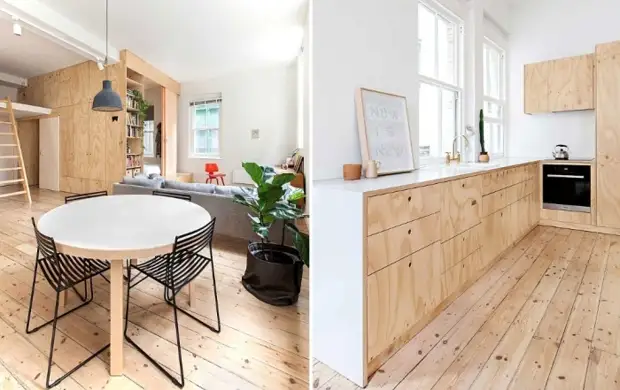
As a rule, acquiring an apartment studio, people enjoy the spaciousness and complete freedom from extra partitions and walls styled by bulky cabinets. But over time, this euphoria is replaced by concern (for example, in anticipation of the child), because it immediateses the need to create secluded zones. Naturally, zoning options appear, which are partially and even completely solve this problem. For example, a young couple from Melbourne with an ordinary plywood turned 26 sq.m. Residential room in a full-fledged apartment, which was able to organize an isolated bedroom, a children's room and a kitchenette.
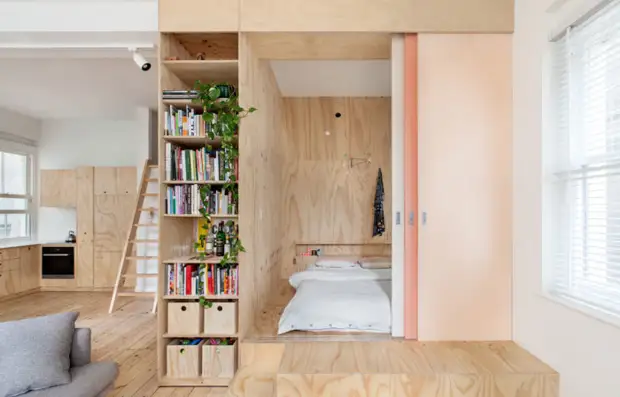
A young family living in an old house of the historic district of Melbourne decided to redevelop his studio apartment. Despite the fact that the living space itself was not so small, but a large corridor and a huge bathroom took the lion's share of space, but there were only 26 square meters around the kitchen area. m. Useful Square. So far, the spouses lived themselves, such a layout suited them quite satisfied, but after it became known that the family would be replenished, they were thinking about the fact that they would also need secluded bedrooms, which are simply not available in the apartment.
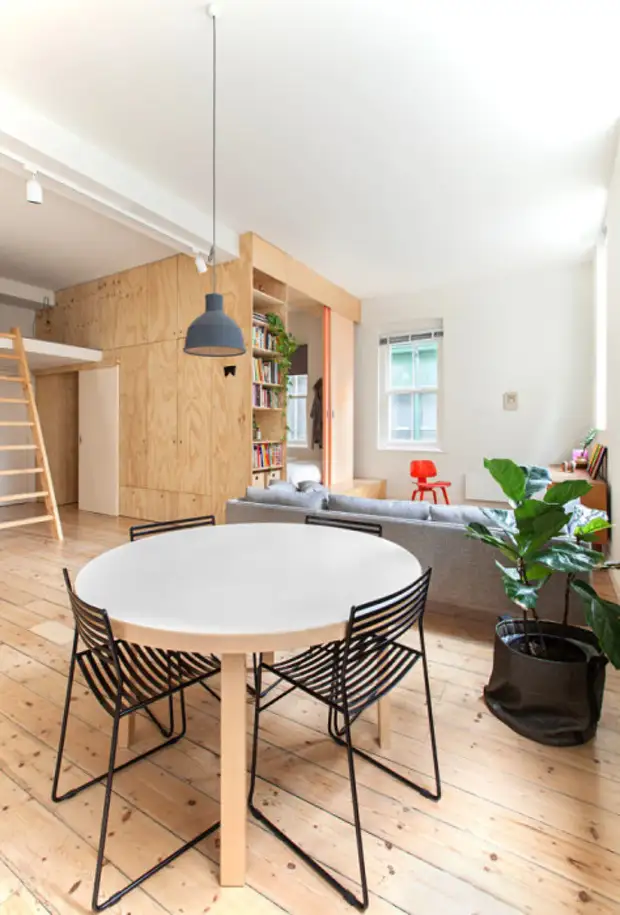
As the edition of Novate.Ru became known, the spouses themselves did not dare to make such ambitious changes, therefore they turned to help in the Clare Cousins Architects designer bureau, which specializes in the arrangement of small areas and produces complete redevelopment of apartments.
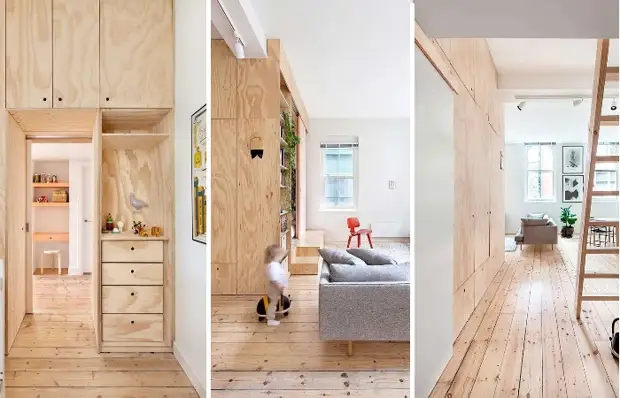
Given the wishes of future parents to have environmentally friendly and original housing, it was decided to do all the designs and partitions from plywood made of pine. This is a versatile material that allows you to create strong furniture systems, floors and even walls with the least financial and temporal costs, and in addition to the good technical qualities of the plywood, it also has wellness properties, because the natural resin pine, allocated during operation, is an excellent antiseptic.
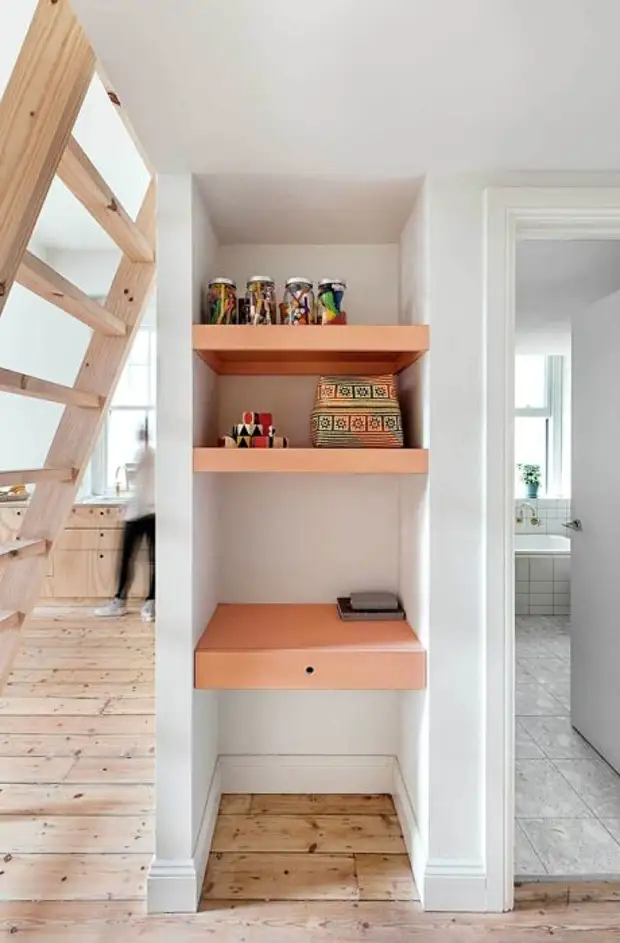
Good to know! Plywood is a wood-layered material manufactured in the form of a plate (sheet) of different thickness. The cross-line arrangement of the fibers of a specially prepared veneer is fasten with different types of resins, glue or varnish, which makes the phaneer durable and resistant to deformation. In construction and furniture production, multilayer plywood plates from birch (furniture) and pines (floor, partition) are most often used.
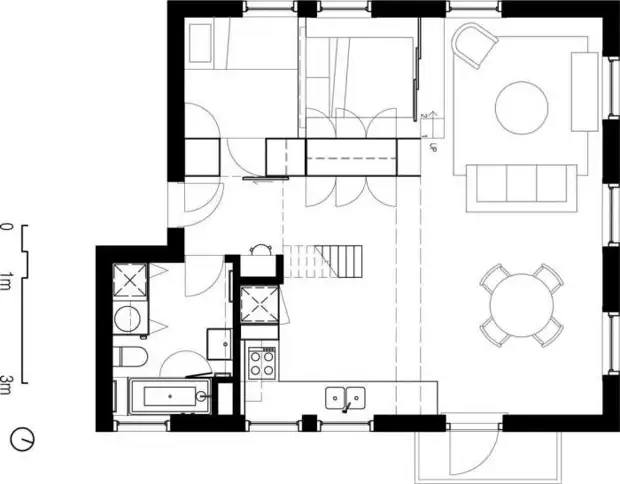
To begin with, the redevelopment project, which approved customers, and only after this brigade specialists began work. To enlarge the living space, the wall was removed in the corridor, due to this, it was possible to create a plywood module, in which the fully isolated parent bedroom, a children's room and a variety of storage systems were placed. Since the ceilings allowed, this part of the room was decided to raise on the podium, disguising under the usual wardrobe.
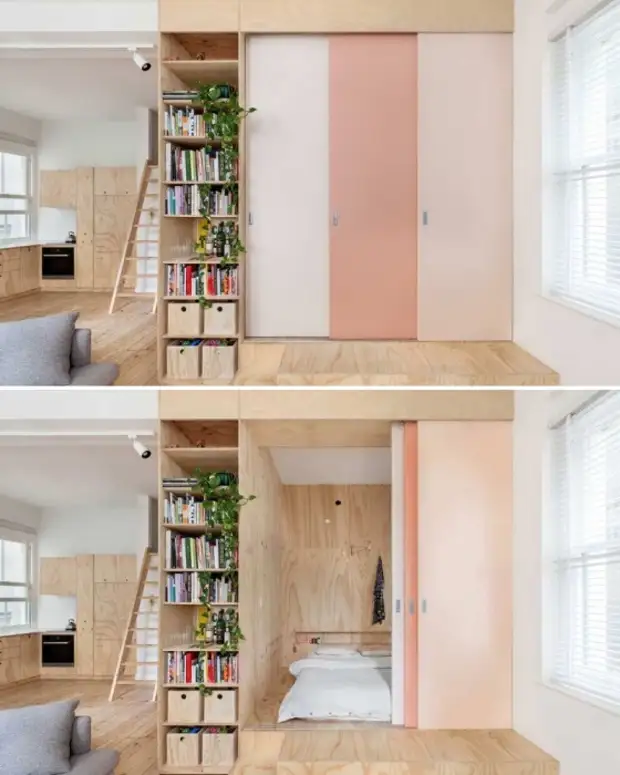
And now, being in the living room, if you close the door, then no one can even guess that it does not lead to a closet or wardrobe, but in the real bedroom. The space formed around the newly created Spouse room was decided to use as additional storage sites, and this circumstance did not install additional cabinets and furniture walls.
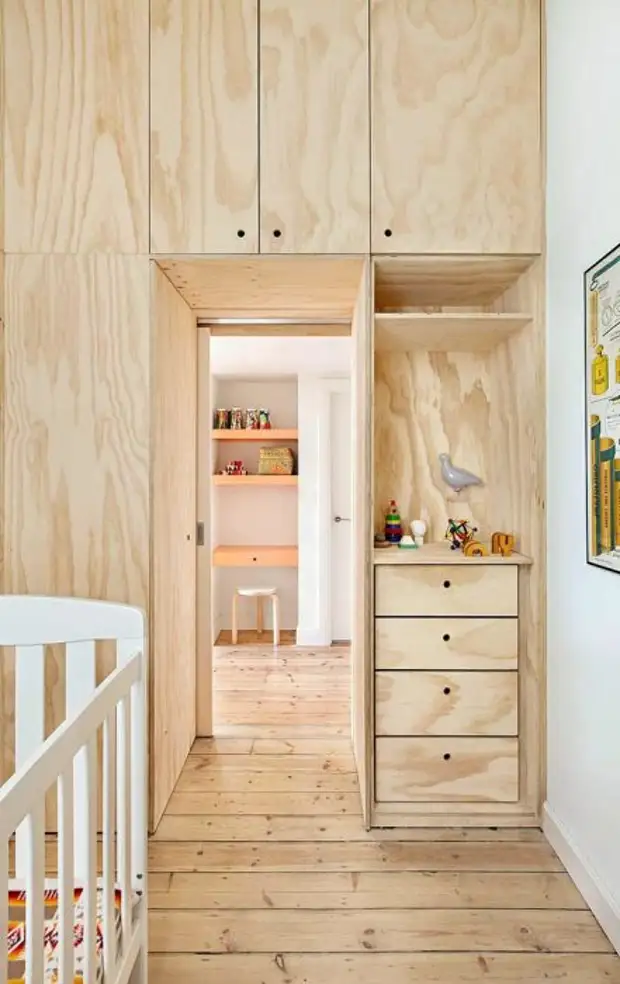
Since a kind of sleeping module turned out to be quite large sizes, there was a place for the children's room, in which a cot and part of the built-in wardrobes fit, where you can store things too.
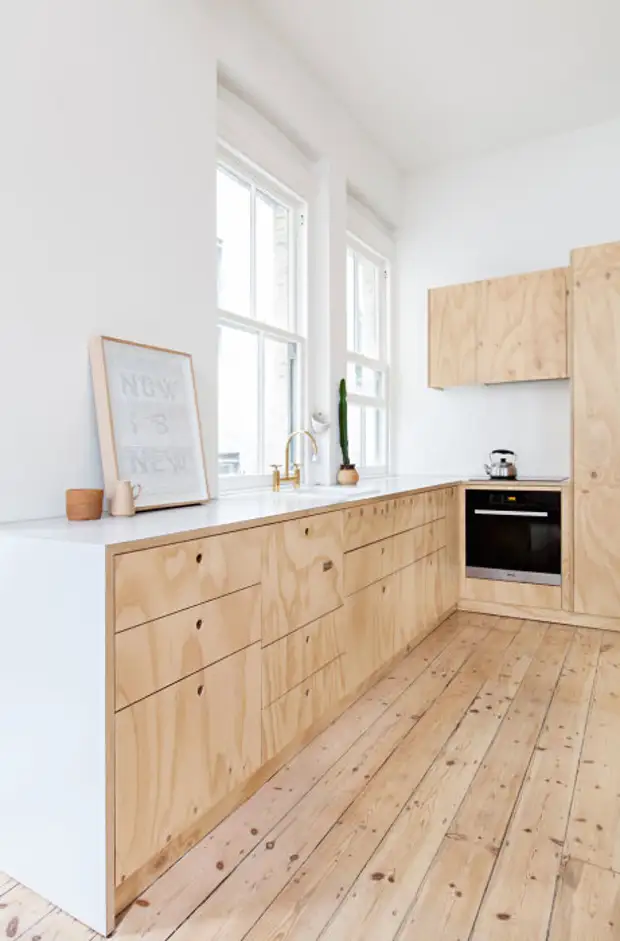
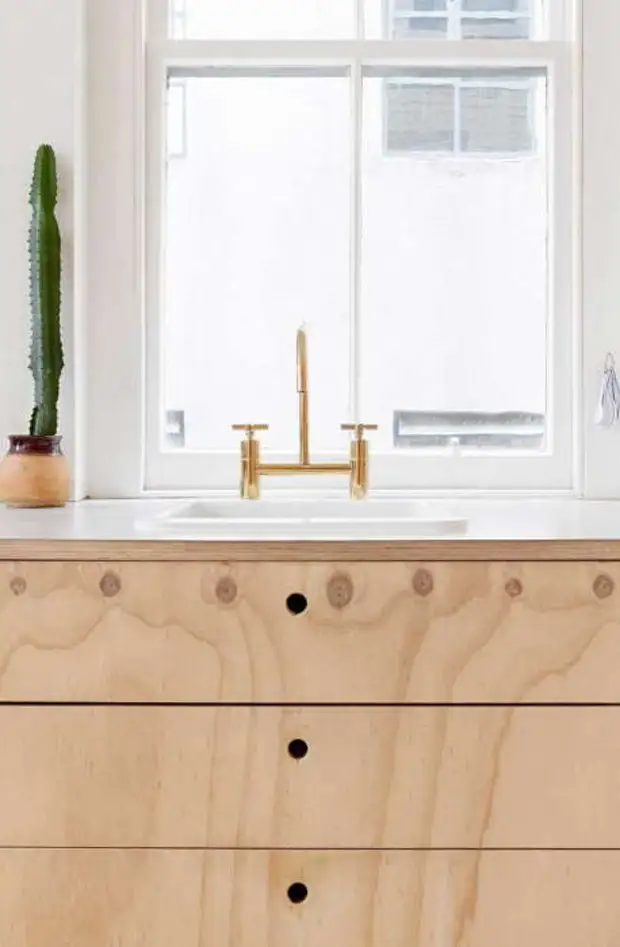
In order not to create additional partitions and leave more space for movement, the kitchen decided to leave completely open. To save space and electricity, the work surface together with washing installed along the windows. The cabinets and hinged cabinets of the kitchen headset made from waterproof plywood glued with phenolic resin, which will allow it to last for a very long time. By supporting the overall stylist in the interior design and here the facade piece of furniture left untreated to preserve the special charm of the natural tree.
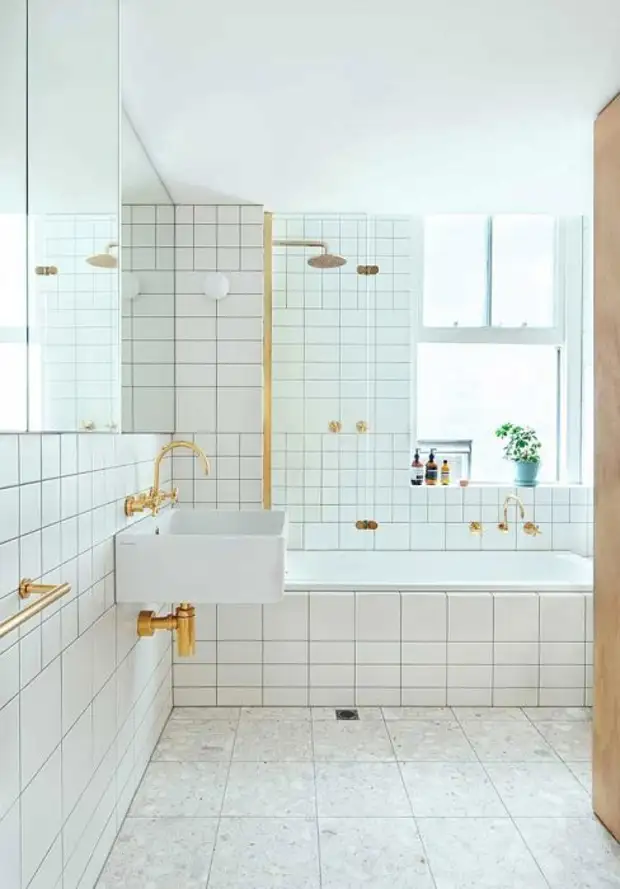
Given that the original bathroom was completely isolated, then it was decided to install a new plumber, large mirrors and changed the tile. Despite the large area of it, as a residential space did not begin to clutch excessive furniture, hiding all the necessary detergents and hygiene products in embedded cabinets.

