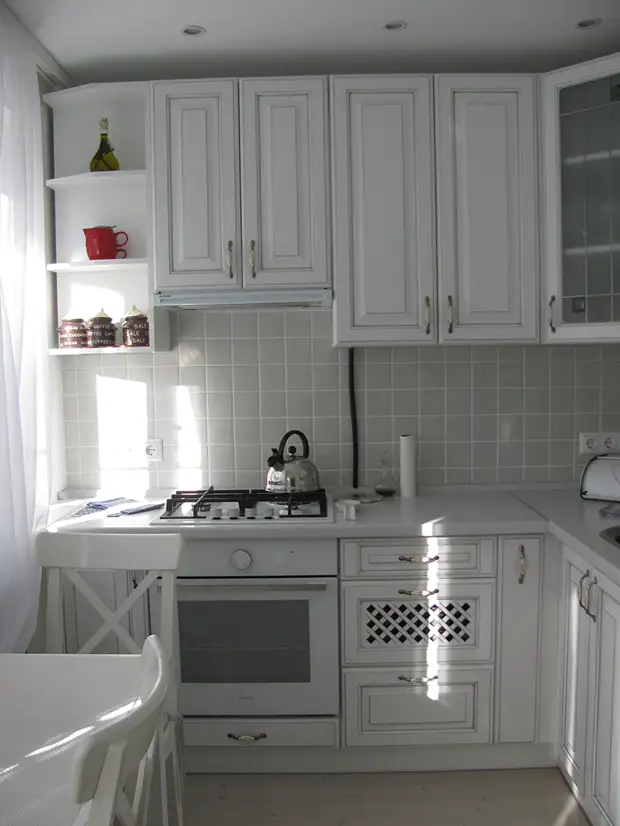
The size: 5.7 square meters m.
Motto: Impossible possible!
Reading the stories of previous participants about "small" kitchens with an area of 7-8 sq.m., unwittingly smiled. Yes, is it a small kitchen? This is true choirs! That is why it decided to write about how we have equipped our kitchen on the square of only 5.7 sq.m.
Initially, we were with my husband it seemed that in such an area it was not unrealistic to accommodate everything that we have planned. But the impossible is possible!
Started with what moved the entrance to the kitchen.
Previously, he was opposite the wall with the window - in the place where the refrigerator is now. We laid it down and made the opening in another wall - now entrance to the kitchen from the living room.
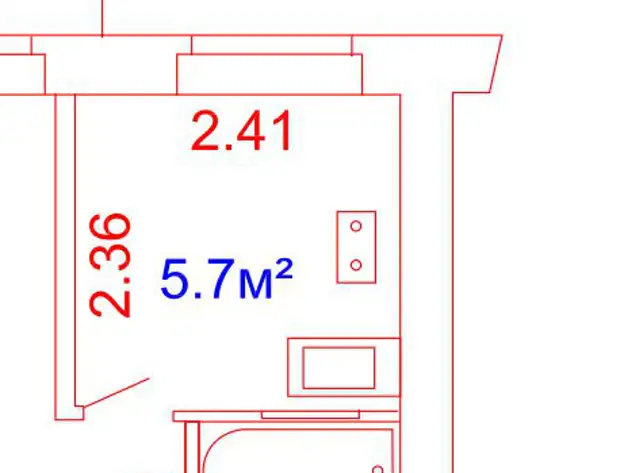
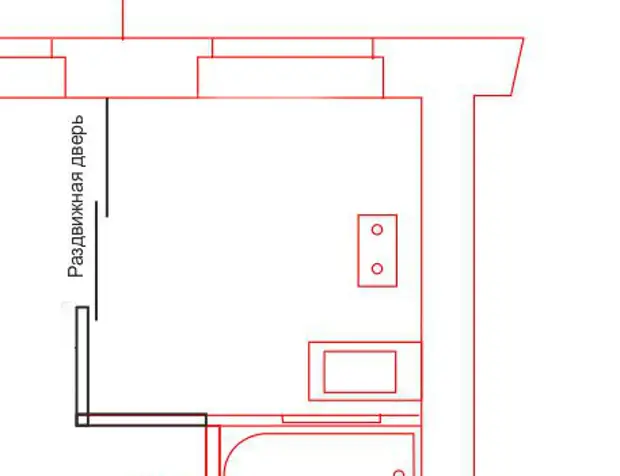
The area of our entire two-room apartments is approximately like a modern one-room apartment, so every centimeter was on the account. It was unanimously decided that there would be white key in the interior.
It is perfectly combined with any other color, visually increases the space and adds light. A small "war" with her husband was only because of the style.
I lost Provence, and my husband is Scandinavian, And no one wanted to go for concessions. Therefore, the style of the apartment is difficult to determine, it turned out the mixture of these two styles, but the Provence prevails in the kitchen.
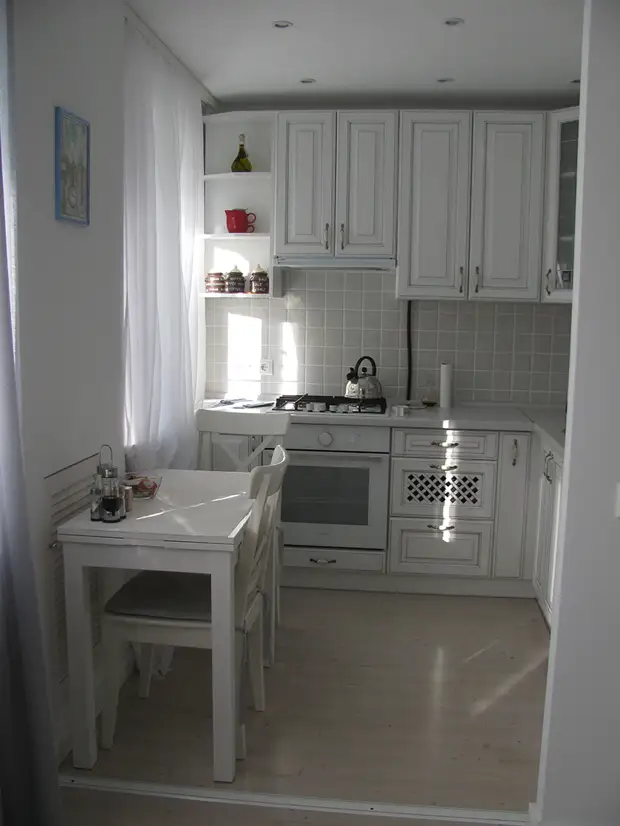
White color was chosen not only for walls, but also for furniture. Material kitchen facades - painted MDF. Gray patina and brass handles with ceramic inserts made their contribution to Provence style support.
On the floor - the pine board covered with toner and varnish. It was hard to find a specialist who would agree to take up work. It turns out that the demand for the gray wooden floor is not. At first they were looking for a gray toner, but the choice was smoothly small - 2-3 shades, leaving that in Zelentz, then in blue.
Thanks to our master! He mixed white toner with a black pigment and found suitable proportions for us! We are very pleased with the result - ash, as if "Dressed" from time to time.
One of the problems when planning a kitchen was a window. It was it that forced to make open oblique shelves, since the distance from the window slop to the angle is only 20 cm.
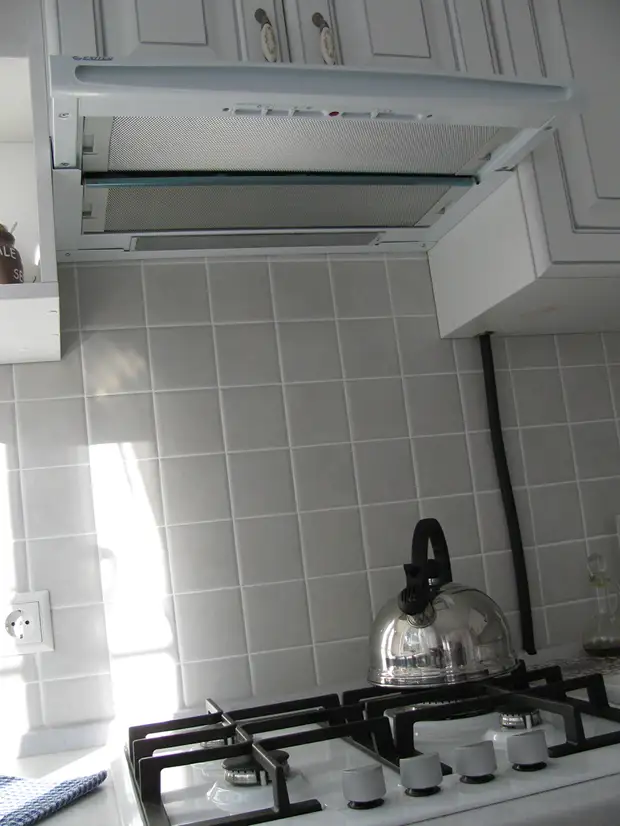
The small area of the kitchen itself forced to deliver and telescopic hood. I really wanted something classic, more suitable for style, but Kitchen sizes dictated us their conditions.
The home appliance has a gas dwarf panel, an electric oven and a dishwasher. All three build-in units.
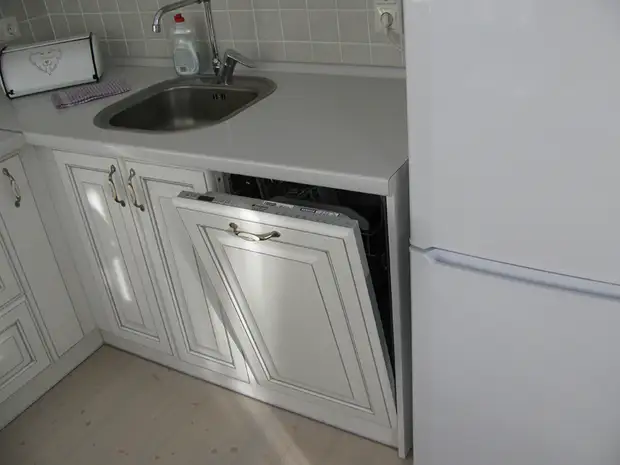
The microwave did not buy in principle, so even "for the future" place for it did not provide for her. In fact, warm up dinner on the stove, too, it turns out quite quickly, and the dishwasher is not indignant because of another such evaporated frying pan or saucepans.
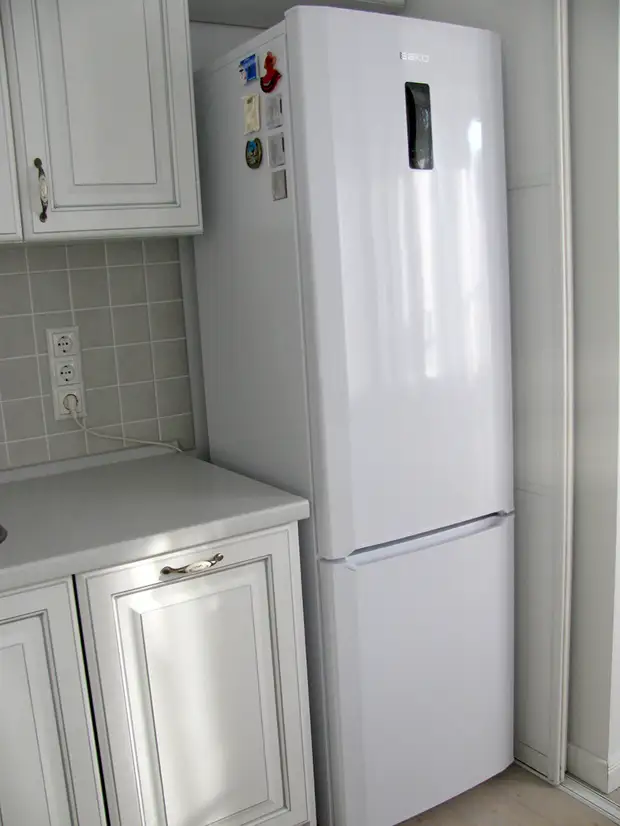
The refrigerator bought a detached one. Again because of the dimensions. It is only 54 cm wide!
Magnets on it - the Holy Case! Be sure to bring from each trip. The old collection remained in the old apartment, and here - a new countdown!
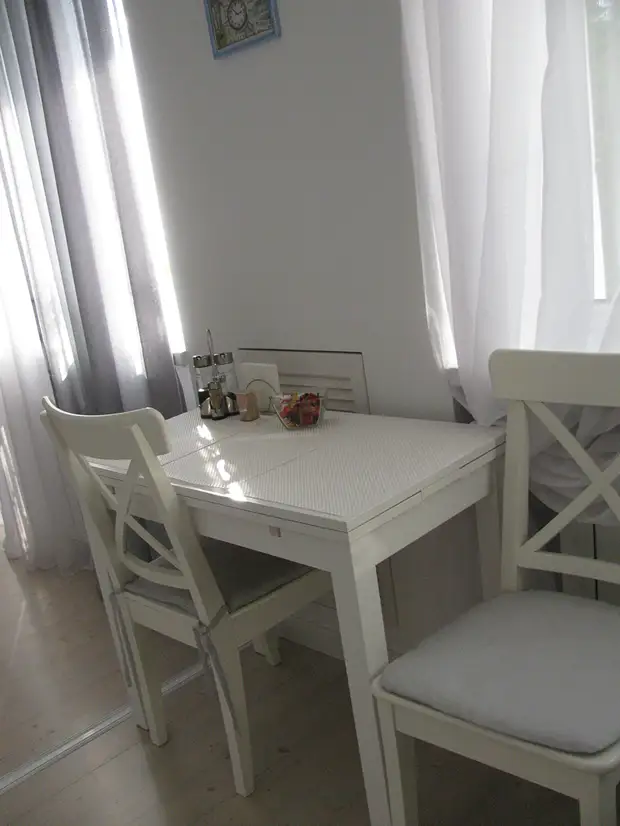
Near the dining table, we made a box in which the overall riser of heating, which is wiring to batteries in the kitchen and the hall. The grill on the box is removable. They did to check if it could be checked, did not flow on the joints (and then we didn't really trust something with our Jesky plumbers) and in the case of which it was possible to eliminate the breakdown with the smallest damage to repair.
By the way, we also have a very compact table. Its size in folded form - 50x90 cm. For two, it is quite enough. It can be decomposed to the size of 70x90 and 90x90 cm. Very comfortable with this table, if friends came to visit. 6 people followed him if you transfer it to the living room.
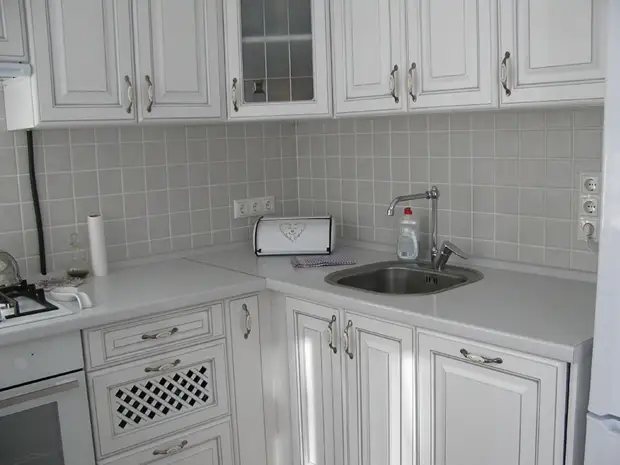
The sink was made of stainless steel with a matte coating. Now I regret that they took without a wing (the choice was justified by the fact that I did not want to take the work space). It was necessary to donate them, because I still practically do not use the place to the right of the sink. Only when I get out products from the refrigerator, I put them on this place. But in this case, the wing from the sink would not prevent me.
The outlets were provided for a maximum - over the working surface of their 9 pieces. The rest (for built-in household appliances) are hidden in lockers. The gas crane is also hidden in the cabinet. The only thing forgot about when planning is about the gas hose. Now he is like Belmo on the eye. But the husband will advise him to hide him into the box. Hopefully will soon fulfill my promise.
After installing the kitchen, I still really wanted to hang relaigns to place sweeps, Mini shelves, all sorts of cooks scrap. But after some time using the kitchen from this idea refused. The reason is very banal - I am a rare lazy!
After all, if you hang the Relling, you will need to take everything from it every time to wash the wall, and then hang back. Yes, and on the hanging items that are rarely used, a raid appears very quickly. In general, in the battle of "Beauty against the speed of cleaning" won my laziness!
Laziness, by the way, is to blame for the fact that there is practically nothing on the table top. It is easier for me to sink all the dishes and small household appliances on the cabinets than to wipe it from dust and fat splashes every time.
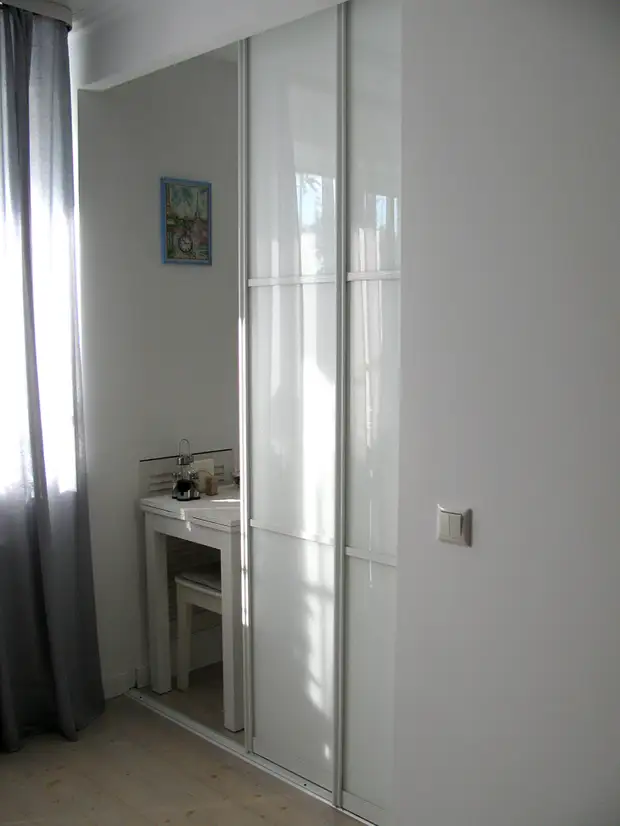
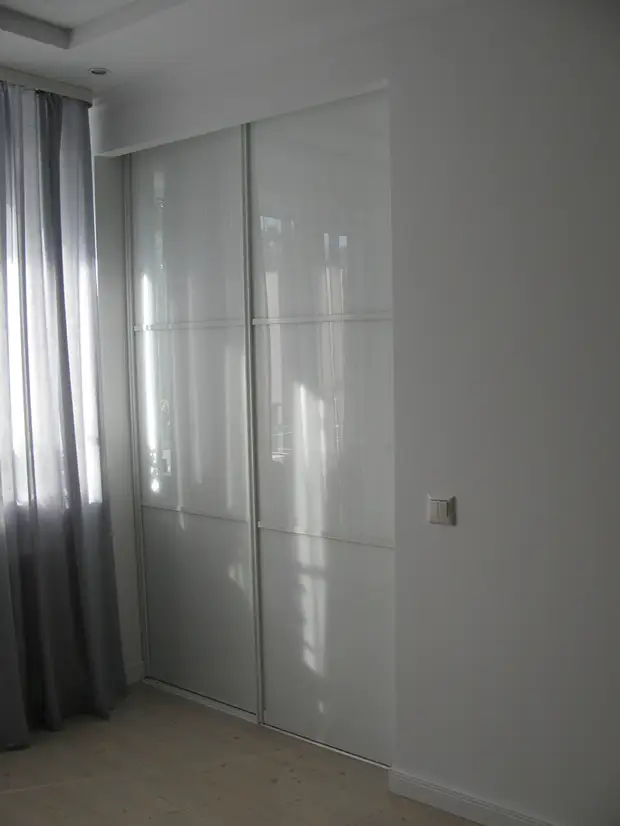
In our kitchen there is another element that was originally planned. Because of the presence of a gas stove in the apartment, we had to install the door between the kitchen and the living room. Made sliding, like in the cabinets. Material - lacker.
Initially, they wanted to put a one-piece canvas, but had to share it with special "spacers" on 3 parts. Without a "spacer" in order to safety, glass with a lacklacy with an inside is sealed with a protective film. But it is black. In the cabinets it is not visible, and for the door I had to choose an alternative.
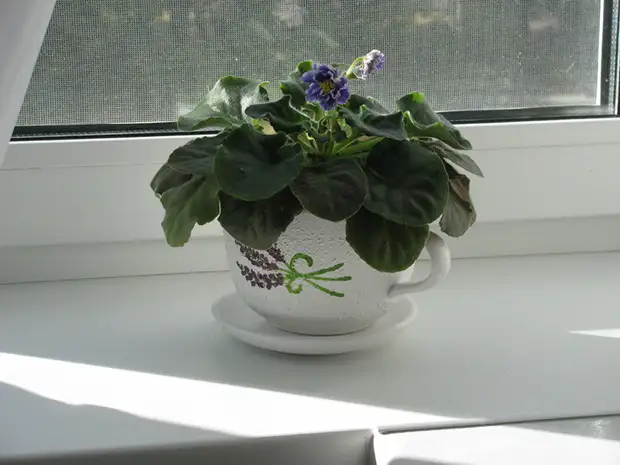
In style, the door is, of course, far from Provence. But it is almost never closed and obtained by hidden between the wall and the refrigerator, so the stylist dissonance is not striking.
Someone the white kitchen may seem unnecessarily "sterile", empty and faceless. But I, as not a supporter of a large amount of decor, breathe on her full of breasts. Perhaps the photo does not pass this, but on these 5.7 sq.m. Thanks to white color, there is a lot of light, space and air. If you do not know the merar, then you won't guess that it is so small!
Comment by designer Irina Boykacheva:

White color is perfectly combined with any other color, visually increases the space and adds lights - these are approved by the owners themselves, and I am pleased to join them.
White color in combination with classic fillety facades do not create feelings of coldness, Empty and sterility, on the contrary, look lightweight and perfectly suitable for small-sized premises.
Perhaps the planning solution is a bit controversial; In my opinion, placing the washing closer to the refrigerator, the hostess would get more surface for cooking.
Also, when the window is cleaned, it was worth ordering a chart to the window sill, and the radiator is at the bottom to close the mounted shield with a wicker facade. A short curtain when the window is cleaned, it would be possible to fill the windowsill with beautiful potted plants, The form and the color of which could be another decoration of this miniature room.
Perhaps it would be better to emphasized the style of "Provence" and he would fit into the Scandinavian bright wooden countertop or a "under the tree". If you are freezing on trifles, it probably was worth it to choose the mixer in the color of the handles on the facades.
The wall above the table can be supplemented by a couple of the same color pictures, it will look great and solid. Well, if you lower the ceiling over the upper boxes, it will get rid of an unnecessary dust collector.
Technical equipment competently and tastefully Bright household appliances as it is impossible to suit this kitchen. Thanks to the good taste, the owners managed to create in the kitchen a unique atmosphere of heat, comfort and comfort.
A source
