Our new apartment is in the LCD "Novo-Molokovo" in the suburbs - 36 sq.m.
The apartment leveled without repair and walls, so they came up with themselves how to plan it. Husband is an architect, all the ideas of it, the implementation too. The first finished project was within the existing layout, the kitchen and room separately, we finished his discussion, all the plans were drawn up, furniture is placed, but by chance a husband showed a project to a familiar architect and came home with a deshasty sheet, the battered red lines, saying what we do Studio!
Our idea was that in the odnushka we put the sofa in the kitchen, then in case of arrival, guests will be where to go to sleep. But the main argument for the studio was that guests come to us once a year, and live in the apartment every day. I will say right away, the studio is not suitable for everyone, we live together, so far without children, and there is no need to dispose, or there is no space. On 36 squares there was a challenge: The kitchen, living room, bedroom, be sure to with a full-fledged bed, not a sofa, and the work area. Many are now working for a laptop, but the husband is needed a landline desktop. This was the main difficulty, since in many revised projects studios, the TV dwells on one of the walls, on the contrary there is a sofa. In our case, on the spot, where the sofa should stand in logic and cut the living room area, located the desktop.
Perhaps our ideas will be useful to someone!
So our apartment looked when we got the keys:
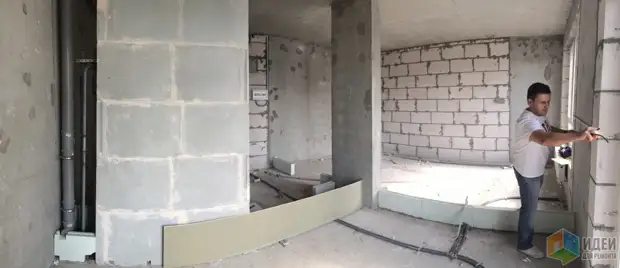
View from the bathroom, ahead of the corridor and room, to the right of the wall kitchen
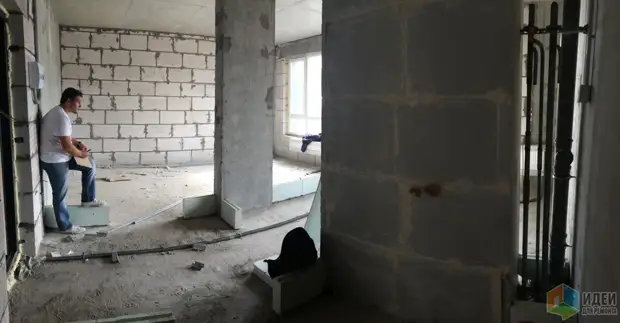
At the repair stage, all the walls in the drawings and plans:
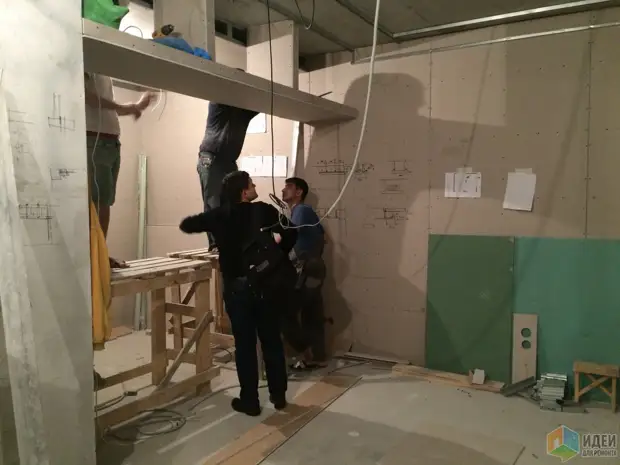
Workers got a complex foreman, the task was to match the sizes to a centimeter
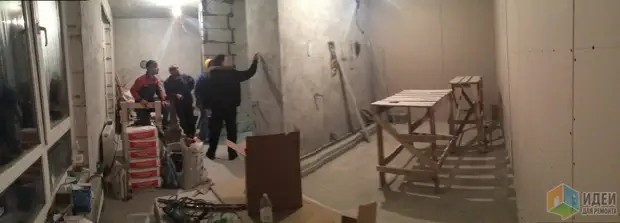
View from the corridor in the direction of the kitchen
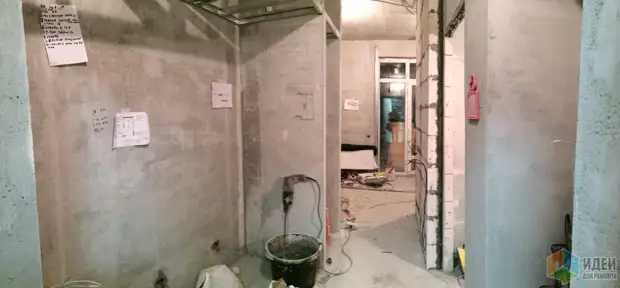
I add a photo at the stage of repair, mezzanine for tires, and a frame for the future cabinet compartment.
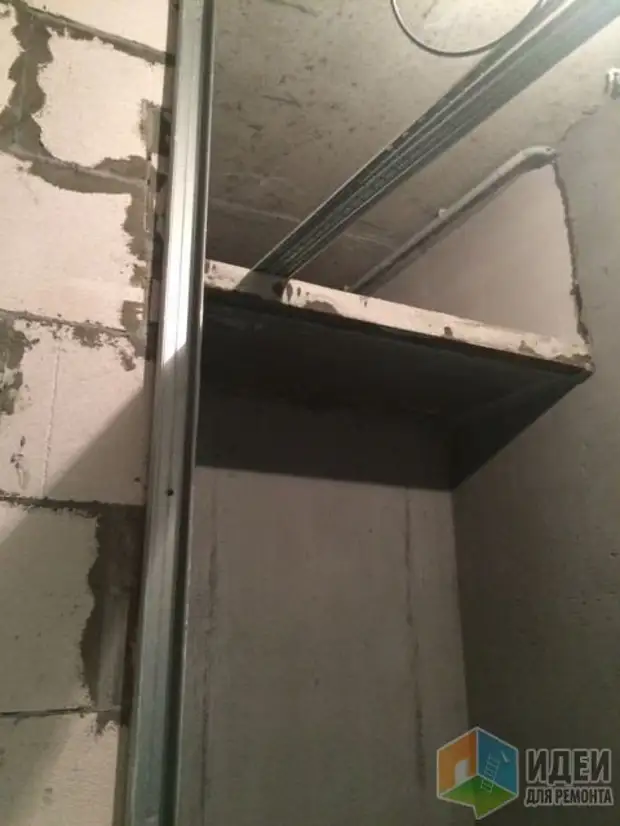
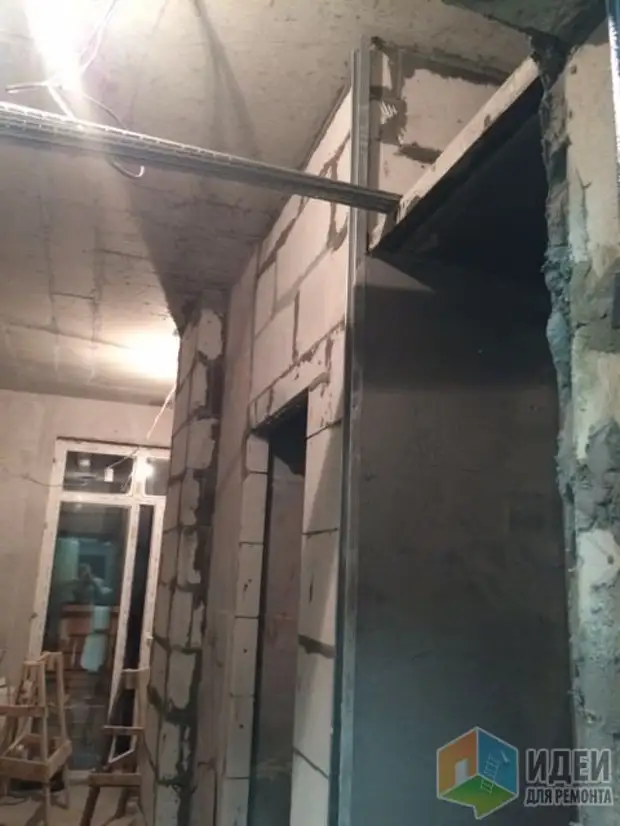
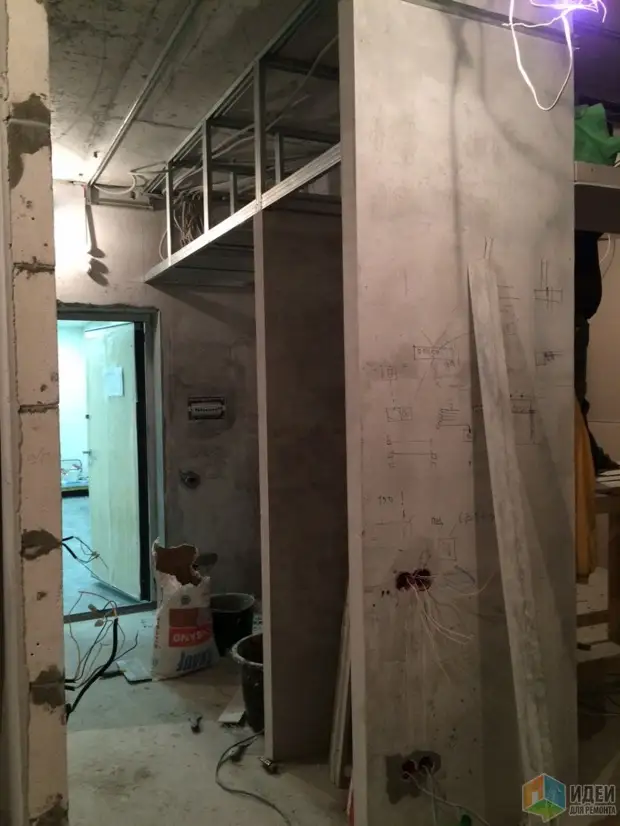
I add two pictures of 3D at the design stage.
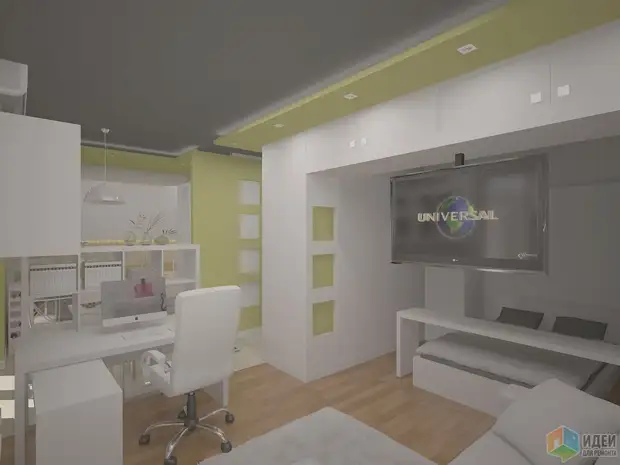
And another 3D view from the bedroom area in the living room:
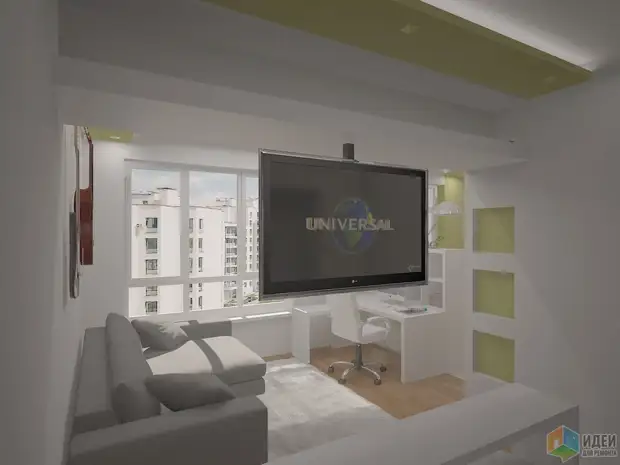
Now what happened. This room: bedroom, work area, living room and can see a kitchen:
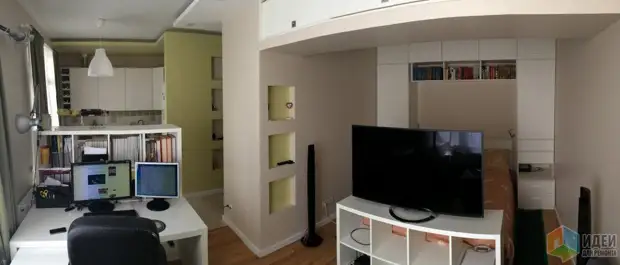
Only now we removed the cabinet and hanged the TV on the swivel bracket.
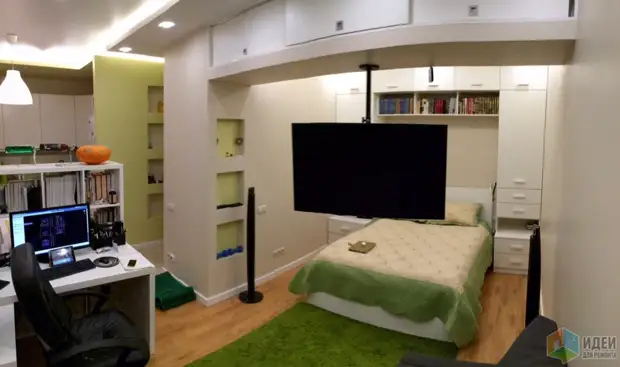
Here is a photo closer, the cabinet is visible next to the bed, we made it to order on our sketches. It is simple in form, but very functional.
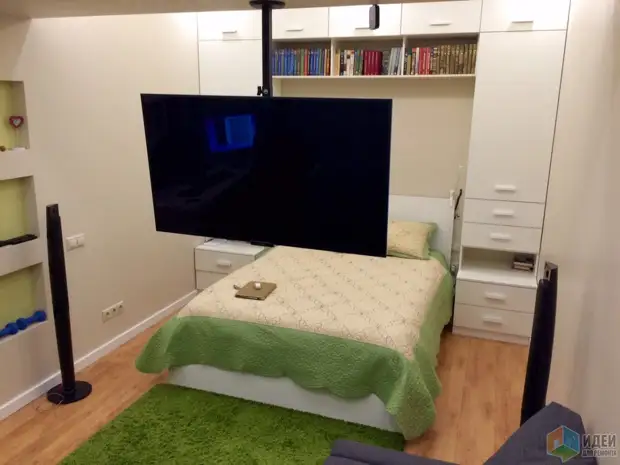
And view from the bed, so we look at the TV, when we want to be on the bed, the bracket is swivel, and it is very convenient!
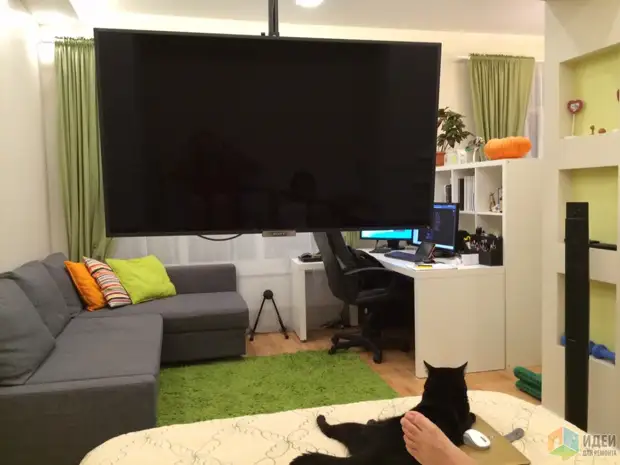
We have many storage spaces, even over a swivel bracket.
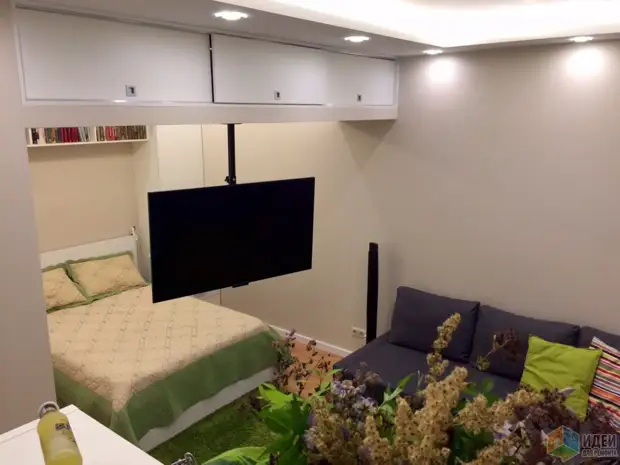
View from the bed on the living area, desktop and kitchen
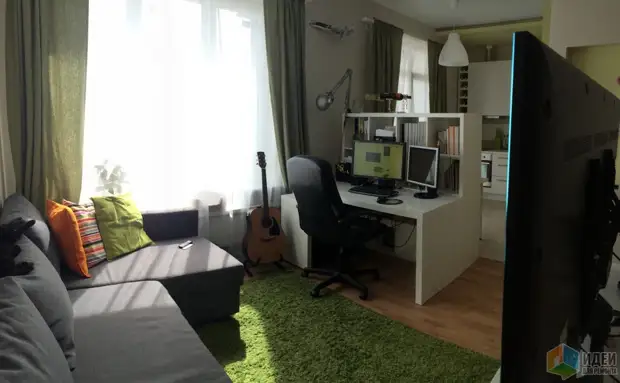
View from the room to the kitchen.
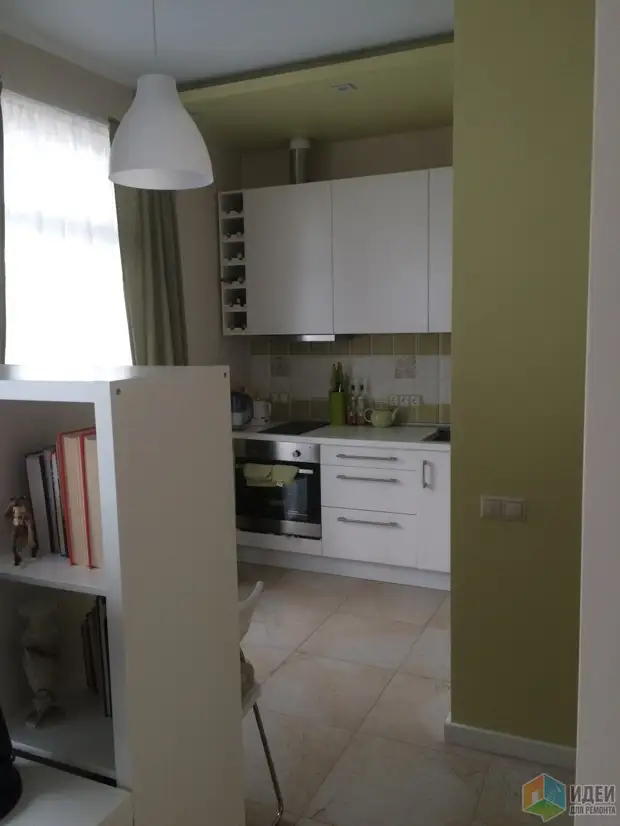
Kitchen.
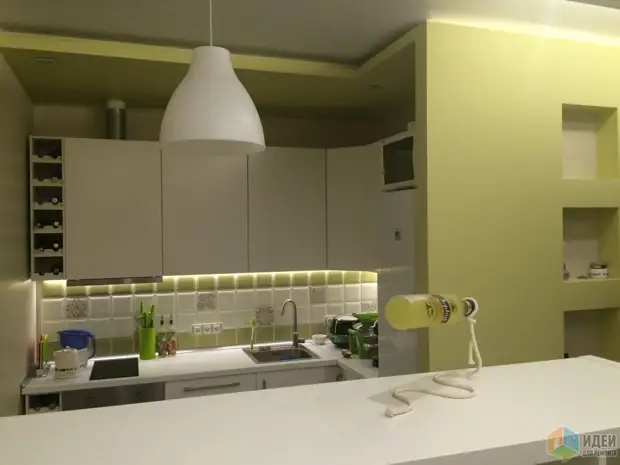
Two-meter cooker, thought for a long time, but chose such and do not regret, more space, and taking into account the fact that I have a Aerium, a multicooker and a steamer, and I am an active user of all gadgets, two comforts for me more than enough. Mixing high, but in it I only defrost meat.
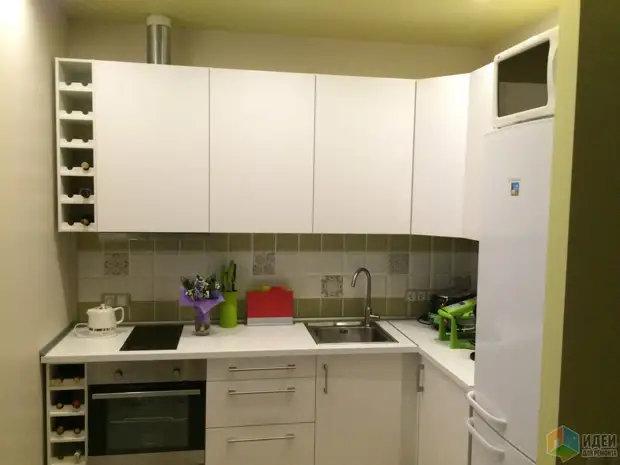
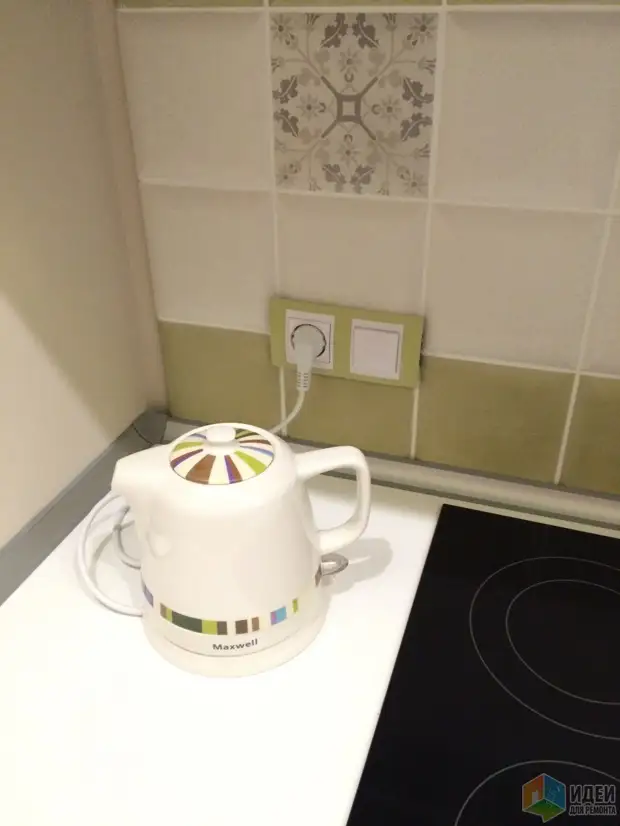
View from the kitchen in the corridor.
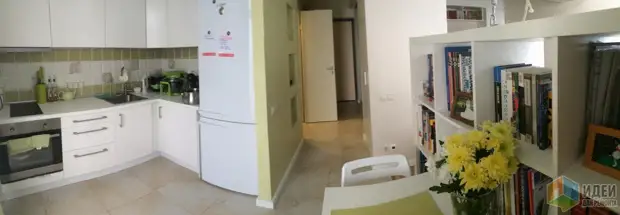
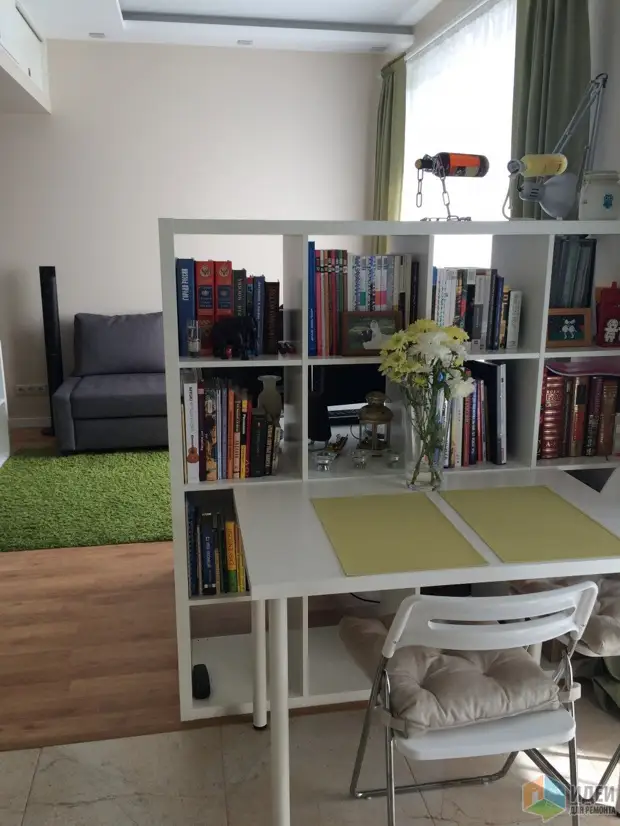
Black cat at all approached us in color, especially it became noticeable in the spring when the molting began. But unexpectedly, it turned out that his eyes had a bright green color, by tone one in one such as on our walls)))
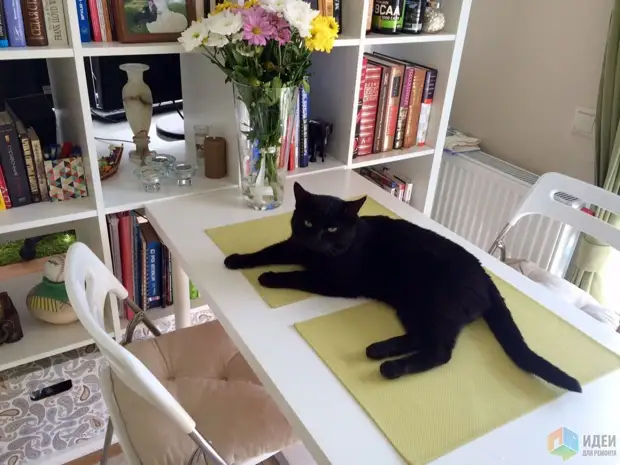
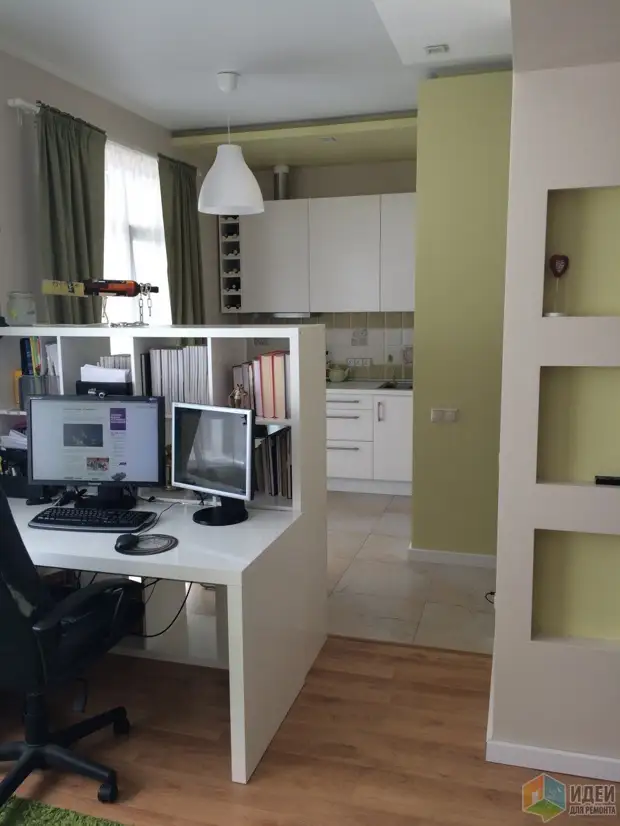
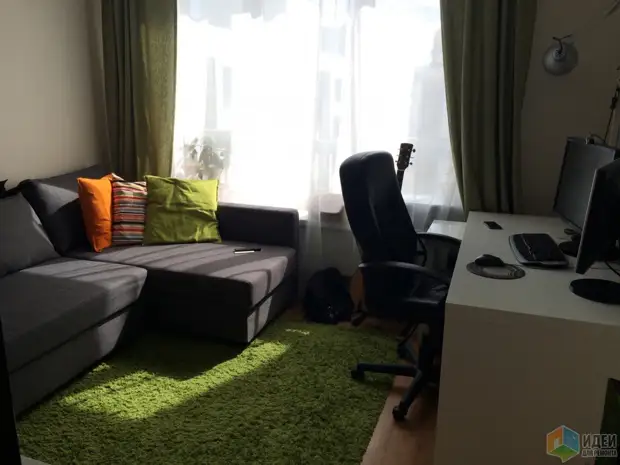
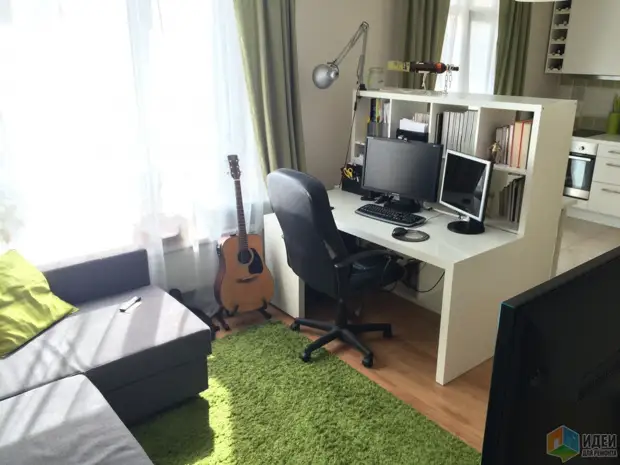
Corridor: Cabinet built-in, plus wardrobe for washer and household chemicals.
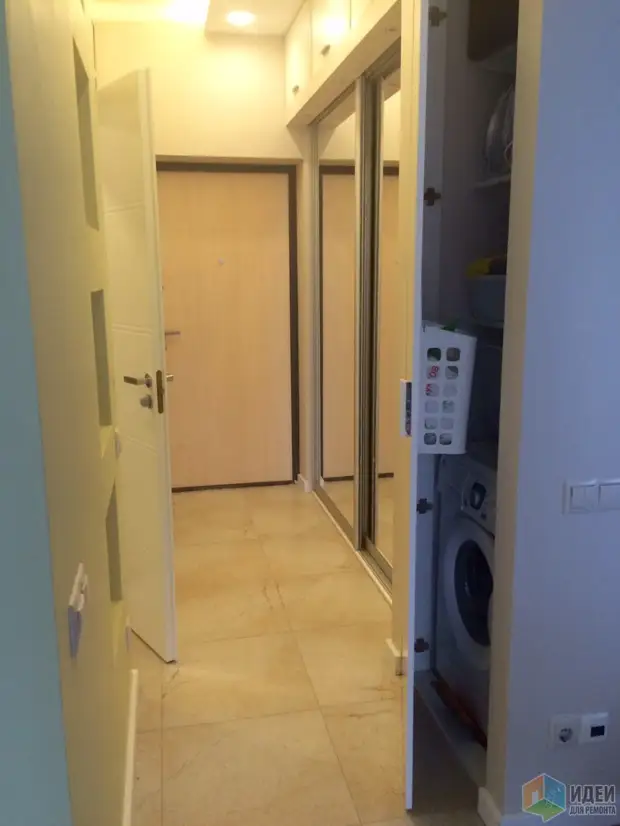
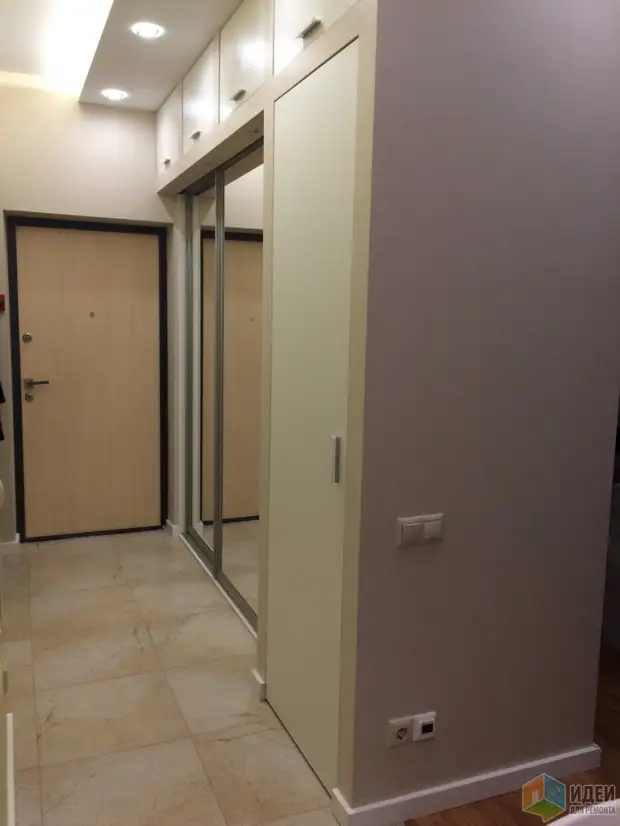
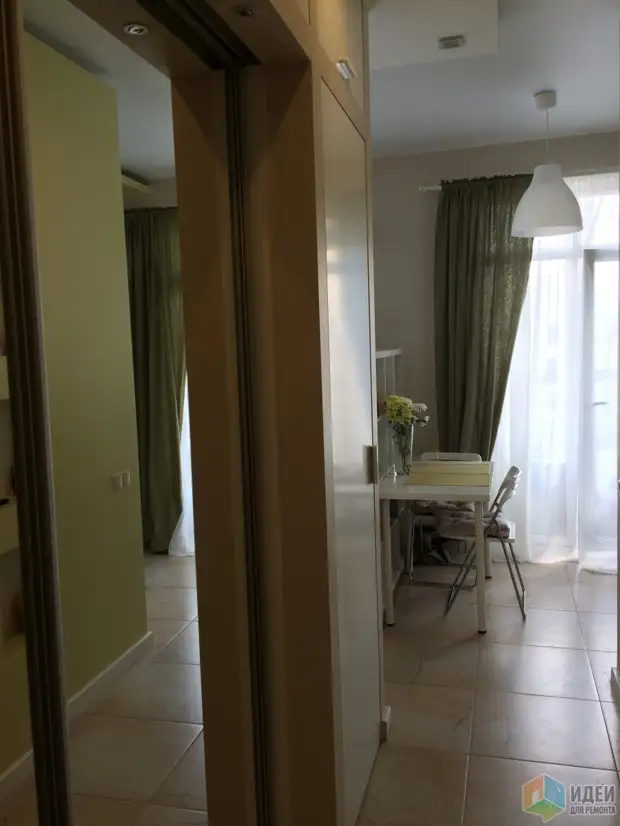
In the corridor, on the left above the mezzanine, especially in size for storing tires. We poured the slab above the shower, with the output of the door in the corridor:
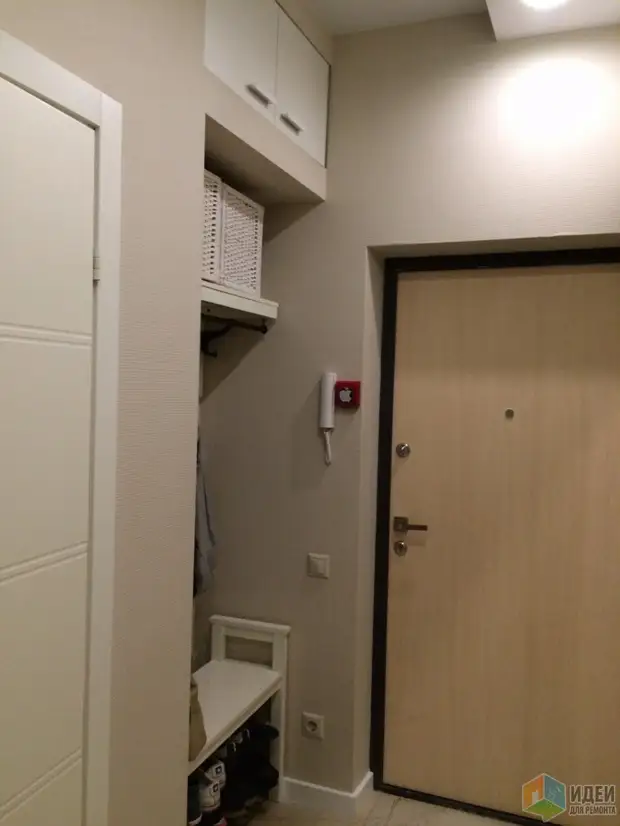
Our little bathroom. The top is also a place to store chemistry, small shell, on the right shower. We have no baths, we do not suffer without it without it.
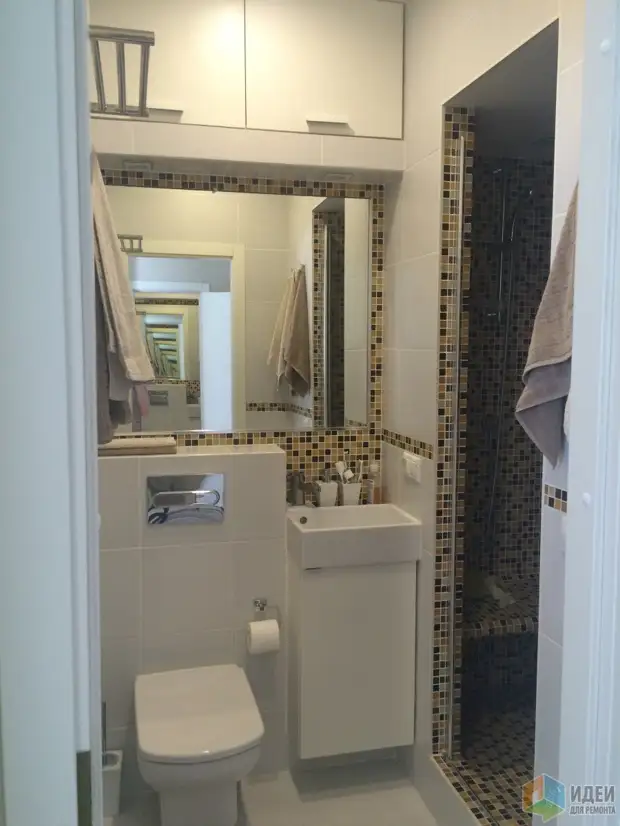
Right in shower special niches for gels and shampoo
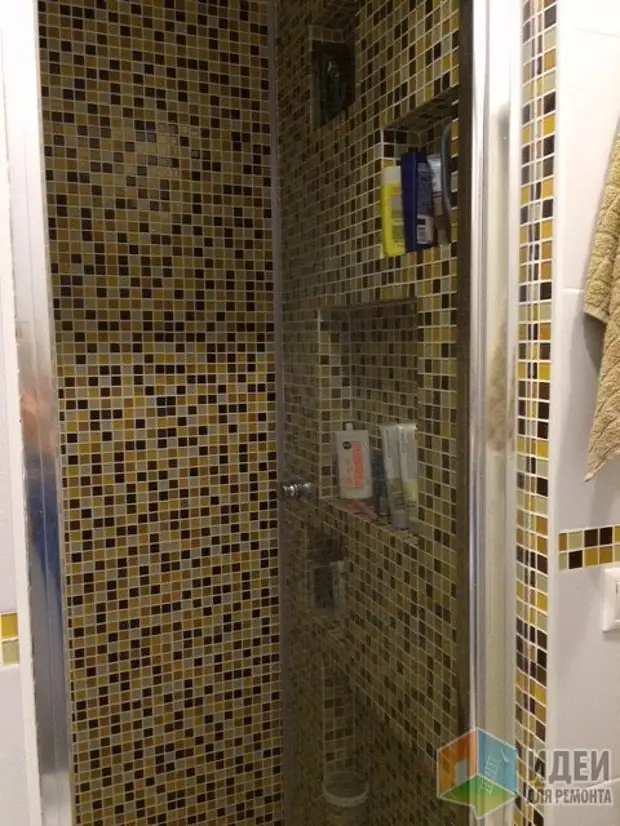
There is a bench in the shower, it is very convenient! We have a shower at the top, like damn, water pours top, like rain, and comfortably sit on the bench in the rain and wake up!
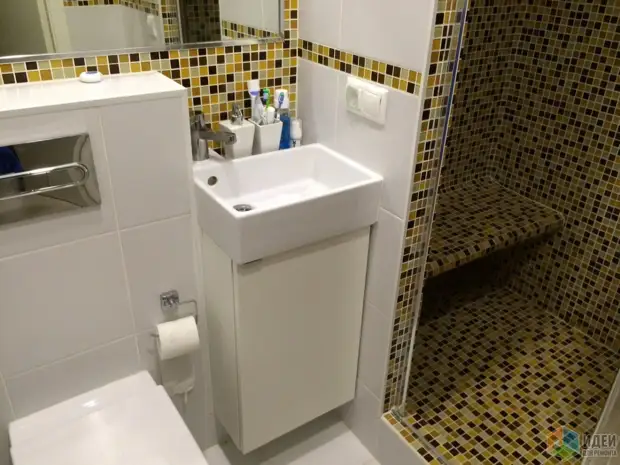
The mirror is big, made to order, under it the heating element so that the glass does not swam in :)
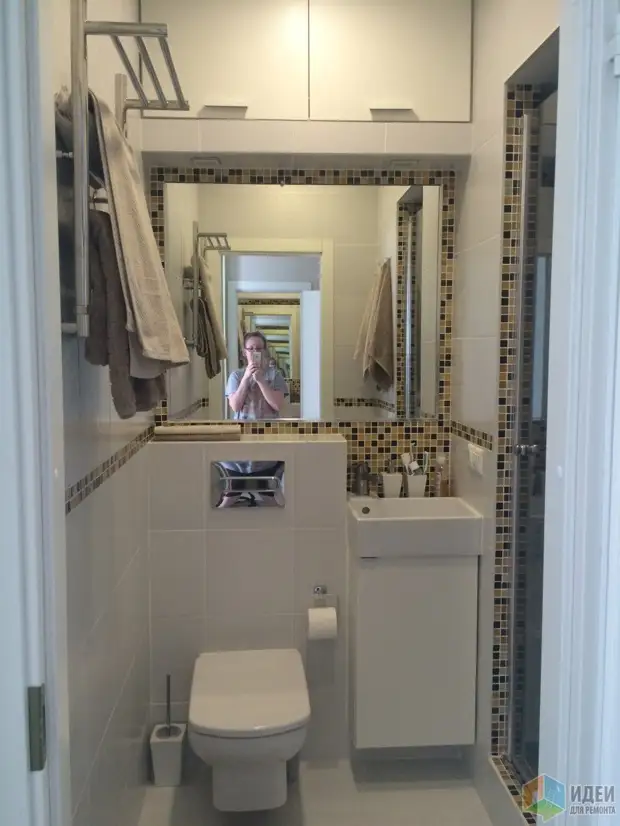
We are waiting for guests.
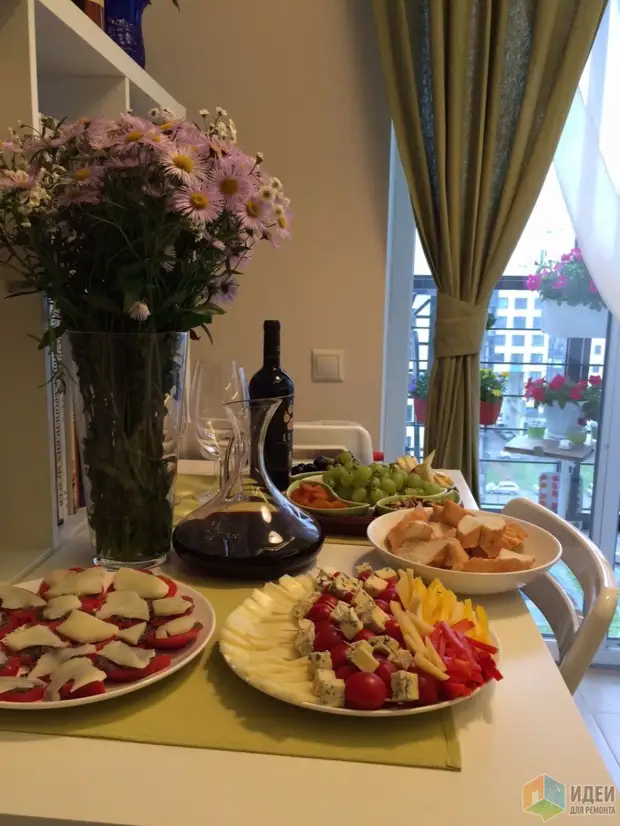
And our balcony.
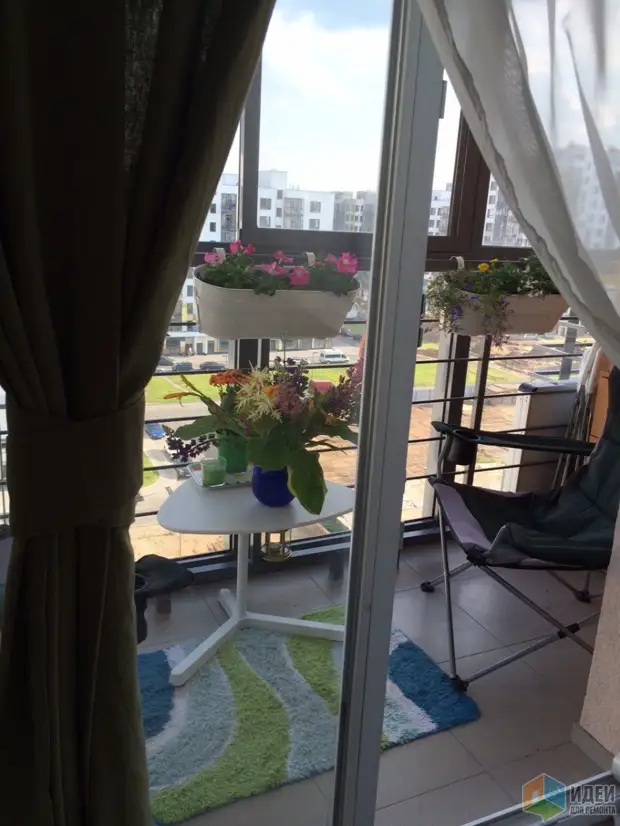
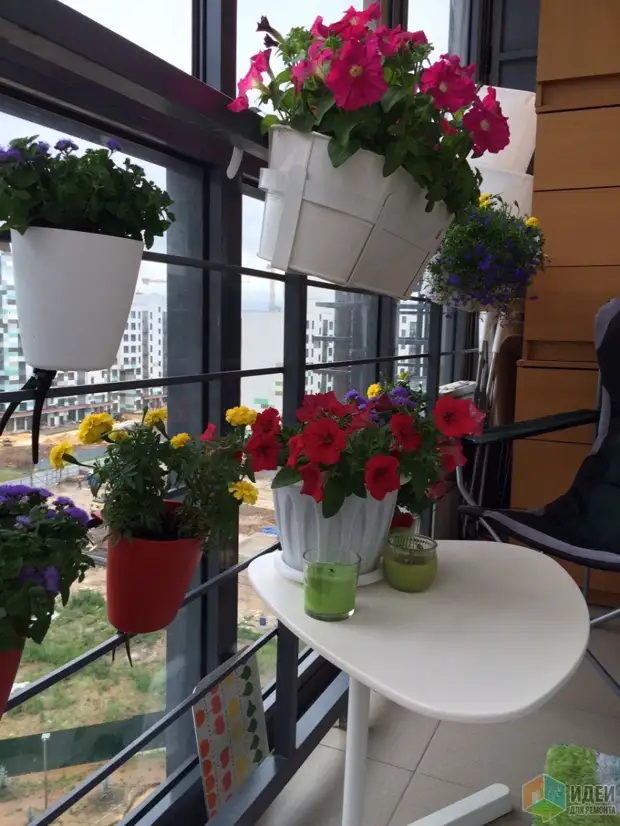
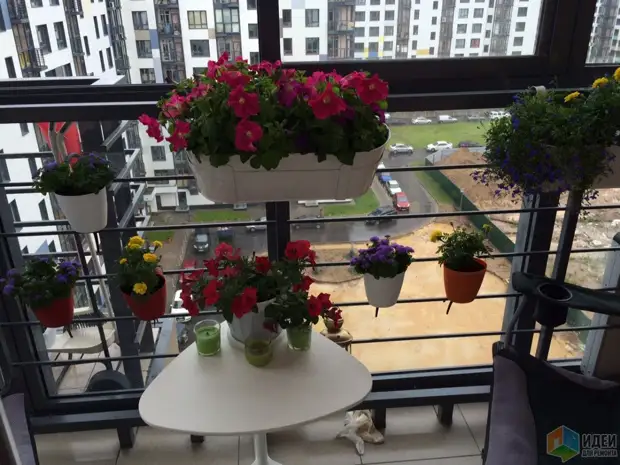
And our cabinets, antlesol over the built-in wardrobe
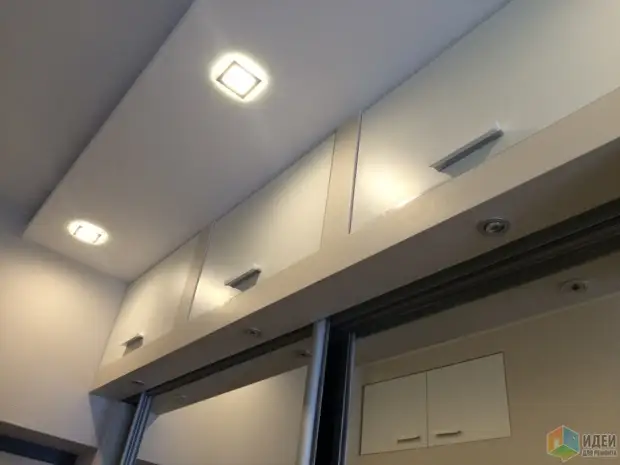
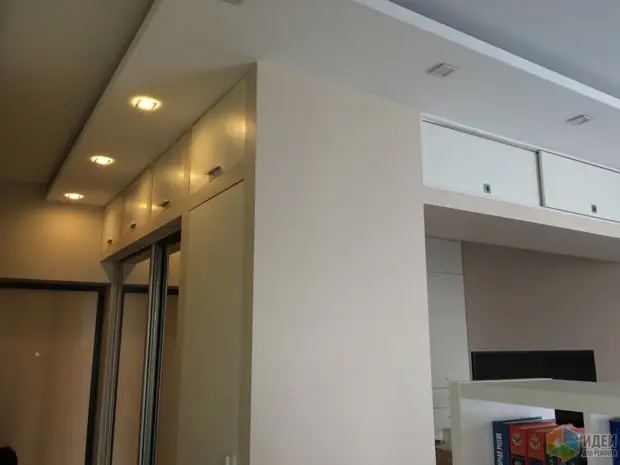
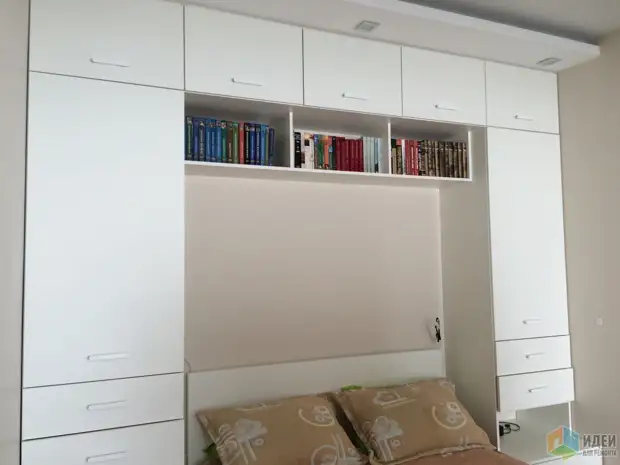
Selection of colors for painting apartments - olive and beige (in many photos it looks like pink, but it is warm, beige color) colors 60/104 and 66/256
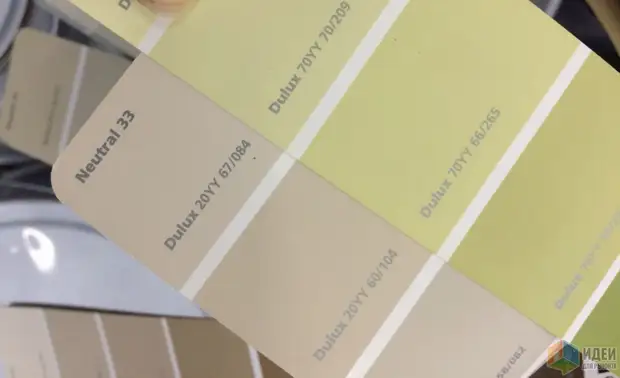
Plan of an apartment with furniture arrangement:
I hope our ideas will be useful. A little later lay out the size and layout of the apartment in the drawings.
Good luck to all the repair in the embodiment of your favorite ideas!
a source
