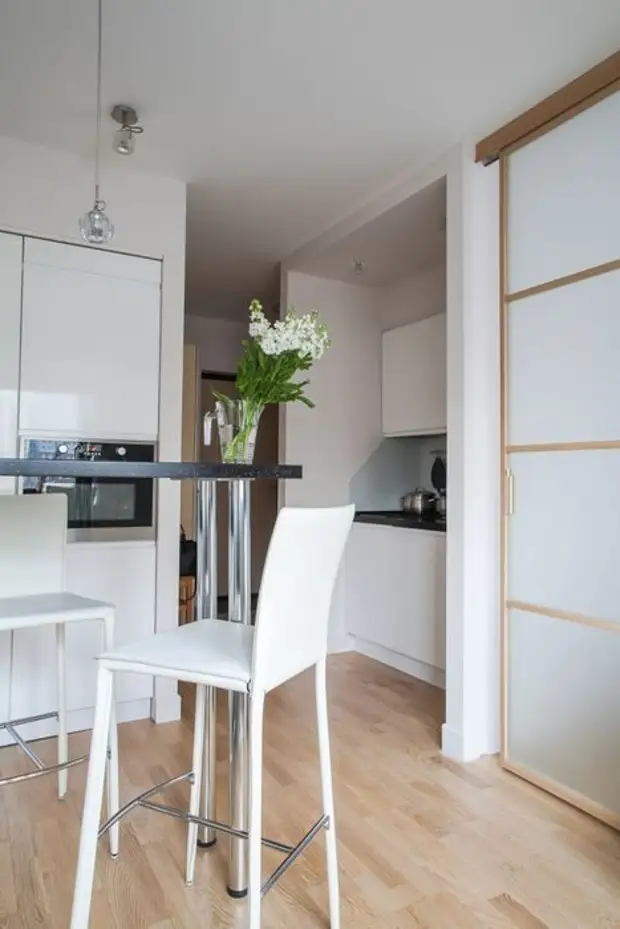
Little, yes, delete - this statement is perfect for describing a small St. Petersburg apartment. Its space was able to organize in such a way that a spacious dressing room and a separate bedroom appeared in the odushka.
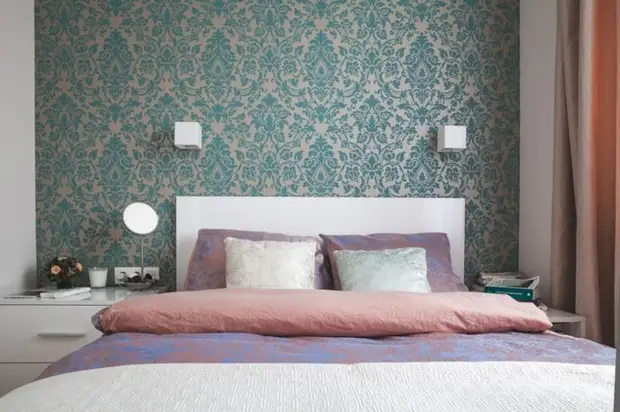
What applications for this were used, and what should take note of those who have a tiny housing?
Competent redevelopment
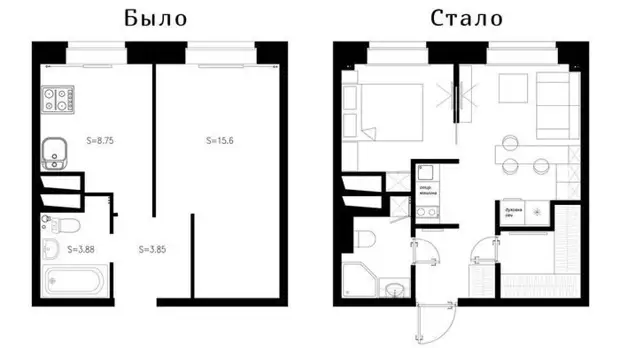
Apartment layout, 32 square meters
Initially, the apartment had another layout and was the usual one-hour. Its area is 32 square meters, and it was very close in such a space with the old location of the walls. To correct this state of affairs, the owners of small-sized appealed to St. Petersburg Zukkini Studio. Designers immediately decided to make a complete redevelopment.
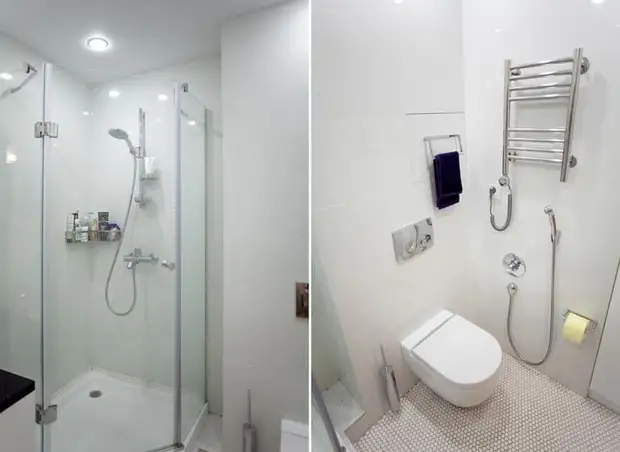
Interior of a small bathroom
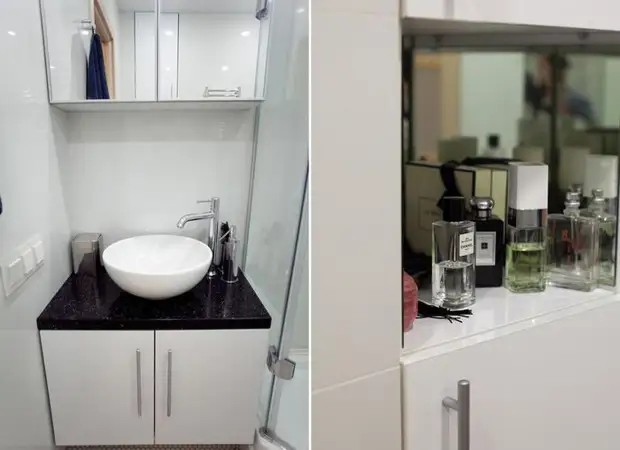
Style in detail
There was a bedroom on the site of the former kitchen. The zone of washing and plates moved to the corridor, which for such a small apartment turned out to be too long and uncomfortable. The main room was slightly reduced - the area located closer to the exit from the apartment was completely separated by the partition and made it from her roomy wardrobe. In addition, in the main room placed the living room, dining room and kitchen.
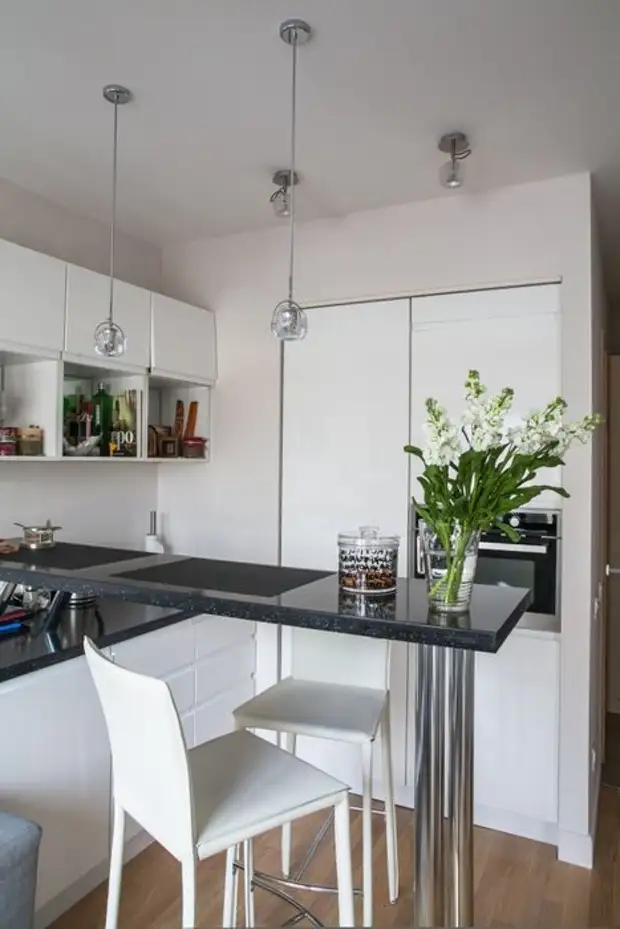
Kitchen and Dining area
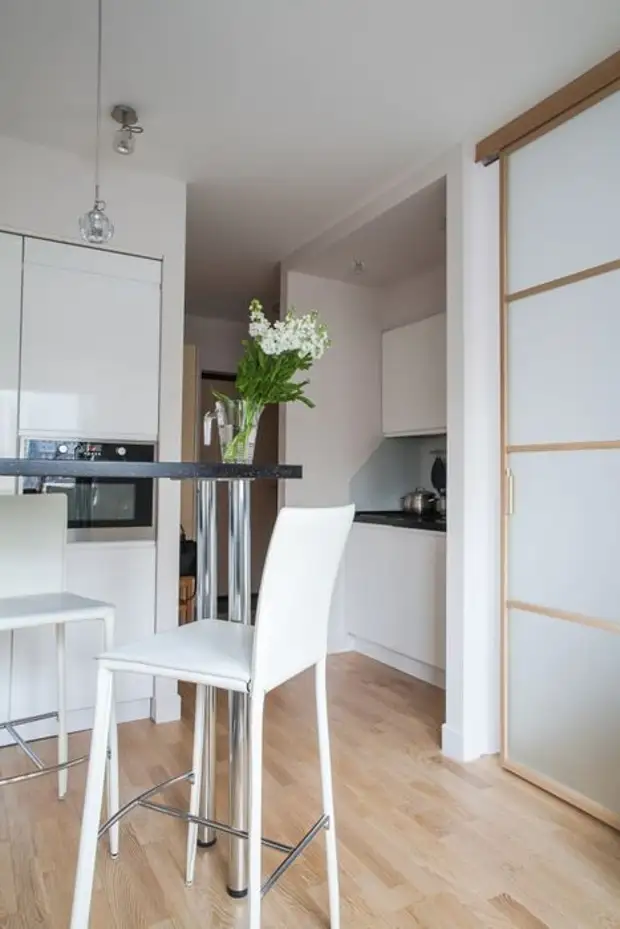
The interior is made in pleasant light shades.
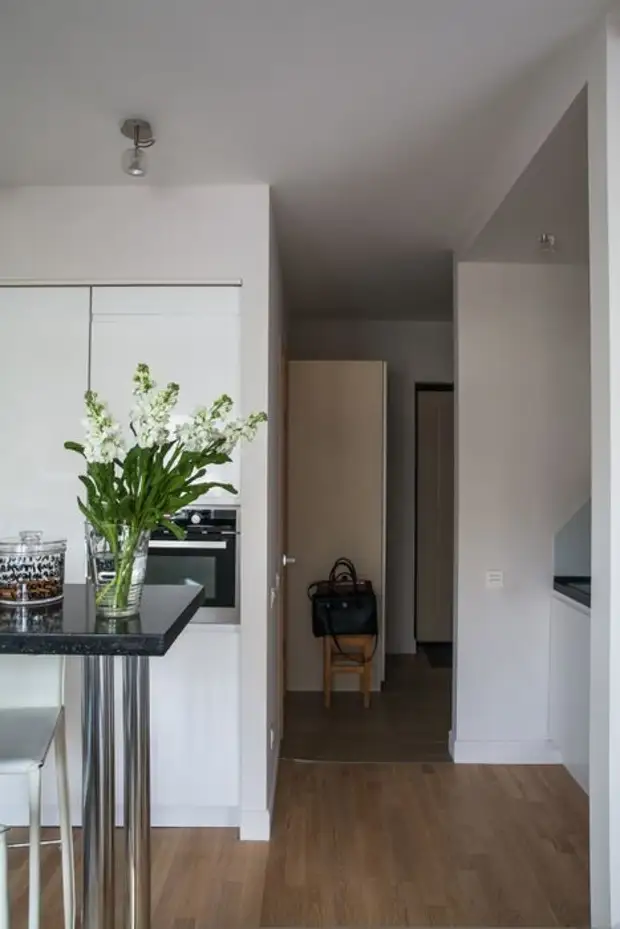
Small corridor
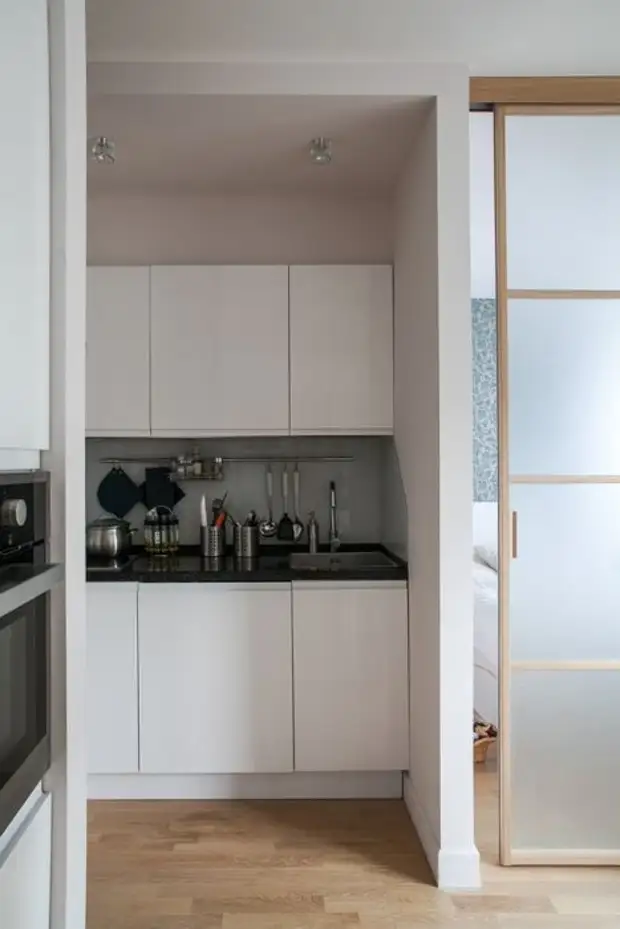
At the site of the length of the corridor, there was a washing and electric stove
Feeling easily
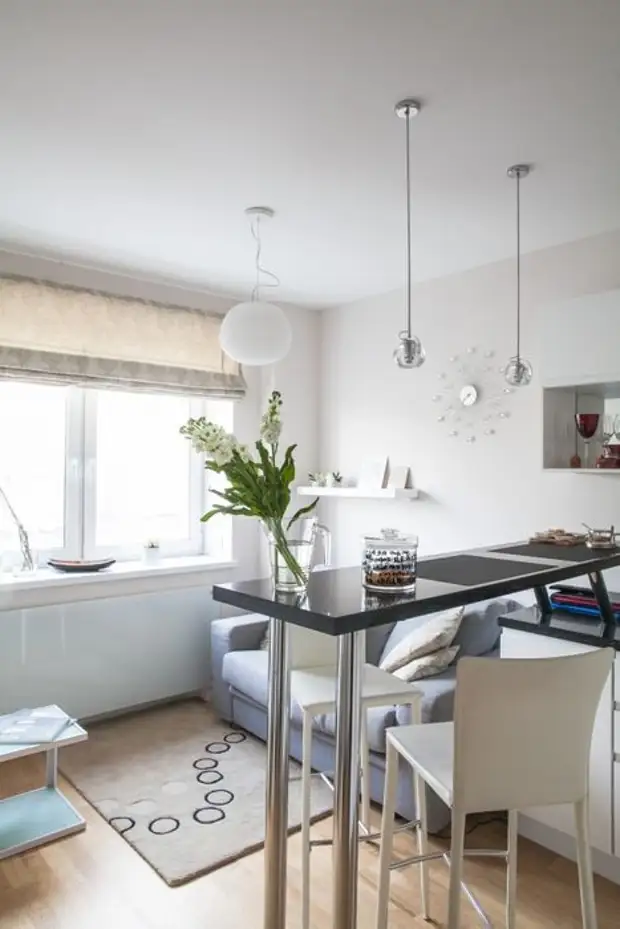
Harmonious color gamma
This small interior is filled with a very easy atmosphere. So effect managed to achieve thanks to translucent light shades - the color of ivory chose for the walls, the furniture in the living room area has a pleasant heavenly koler, and the kitchen facades are made in white.
Instead of a traditional table in a small interior installed a bar rack
The glossy surfaces, metal parts, translucent cabinet doors in the hallway zone play. All this also affects the overall visual perception of space.
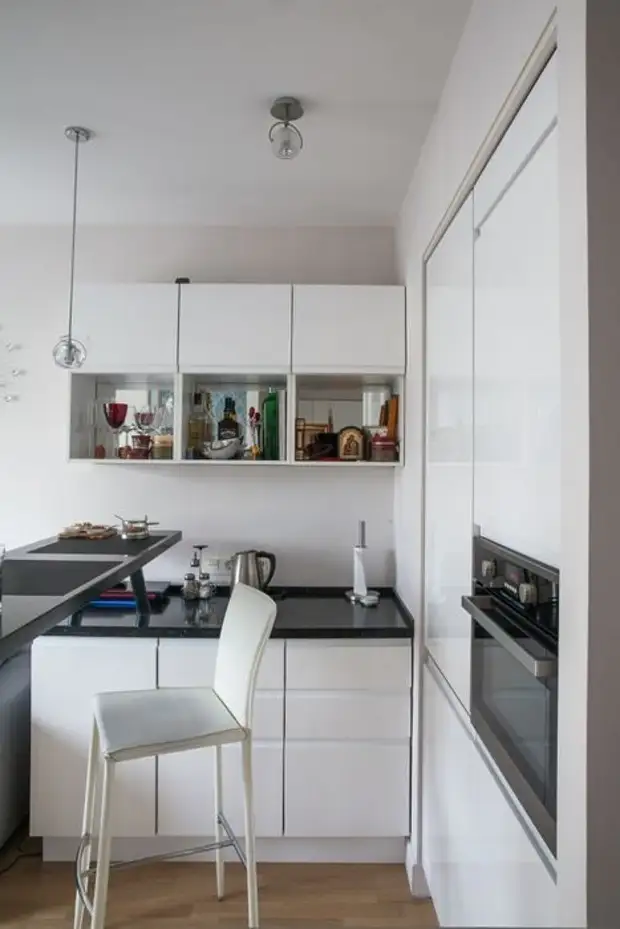
Glants facades of kitchen furniture play on visual expansion of space
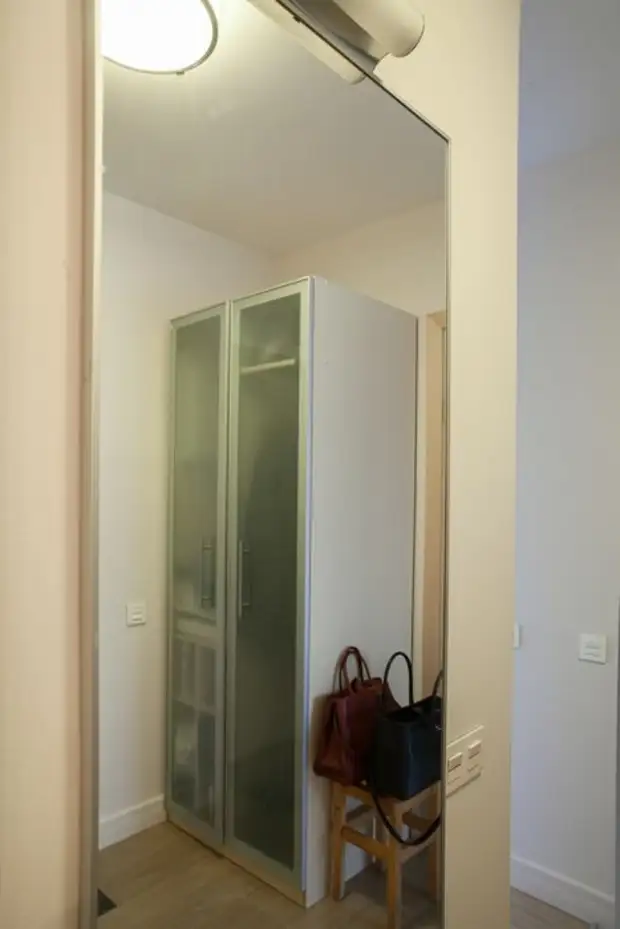
Translucent cabinet doors in the hallway maintain a lightweight atmosphere in the interior
Zone of a pleasant stay
To increase the bedroom slightly, part of the wall between it and the living room was removed, and it was installed in the place of a partition with a sliding door. This technique also greatly facilitated the interior.
The bedroom itself turned out a small, but very cozy. Its space managed to beat with wallpaper with elegant pattern, interesting lodge and curtains of a pleasant pastel shade.
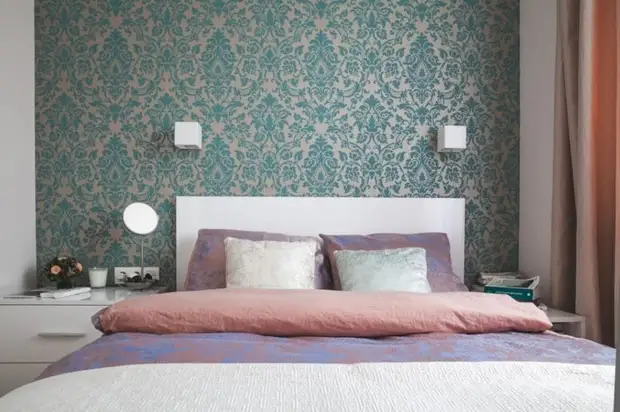
Spacious wardrobe
To unload the bedroom interior and rid it from a bulky cabinet, it was decided to create a separate wardrobe. He perfectly fit in a small apartment and did not cause damage to space. On the contrary, his presence saved the owners of the apartment from the headache associated with the choice and placement of storage systems. (In addition, the budget saved).
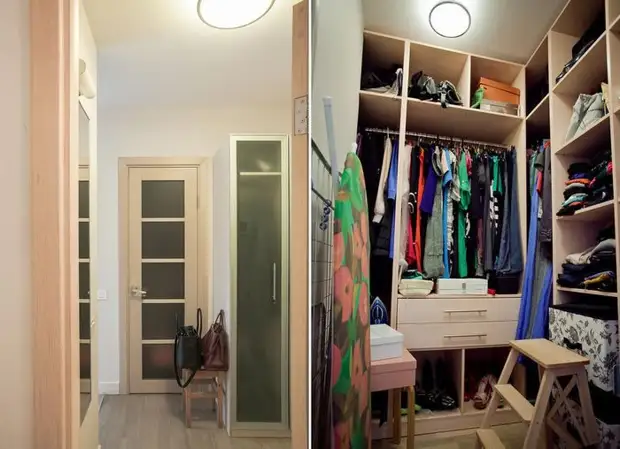
Spacious wardrobe
In general, the interior of this little grocery turned out to be lightweight, stylish and harmonious. Many techniques applied here can be taken at the designation of small spaces.
A source
