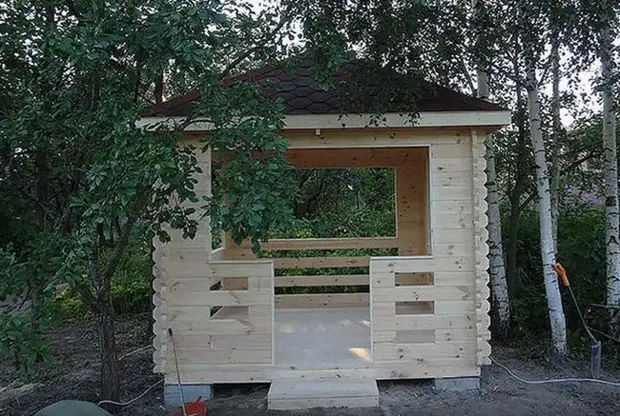
Drawings gazebos 4.5 x 4.5 from timber
Arbor plan and roof skate scan.
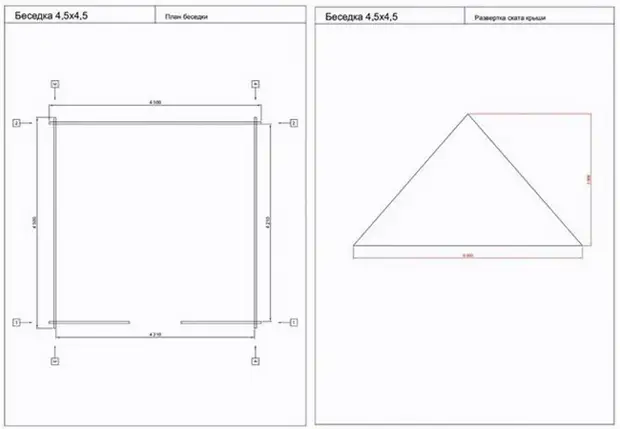
Sweep on the walls.
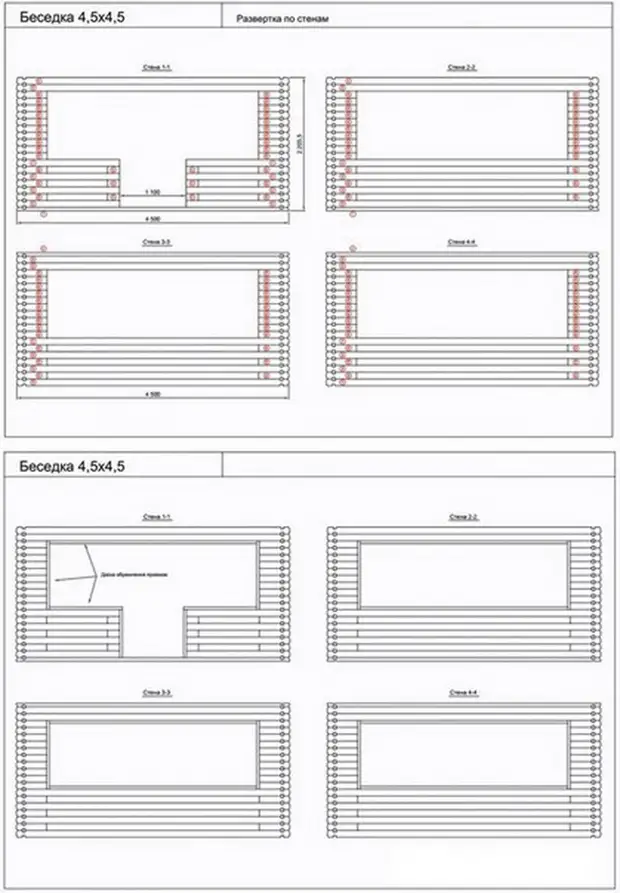
Roof details drawings.
Raftered side view.
General view of the arbor.
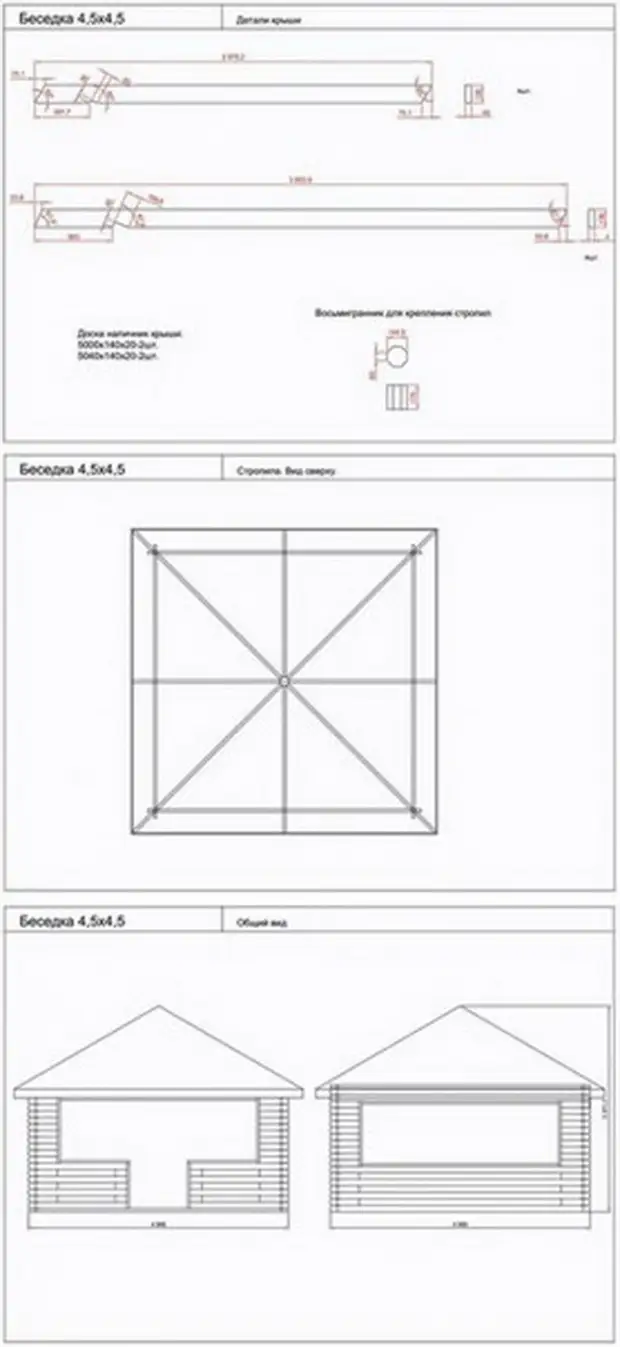
Prepare the pile foundation. It has 9 pixels of support.
Mount the lower crown and the lags of the future floor.
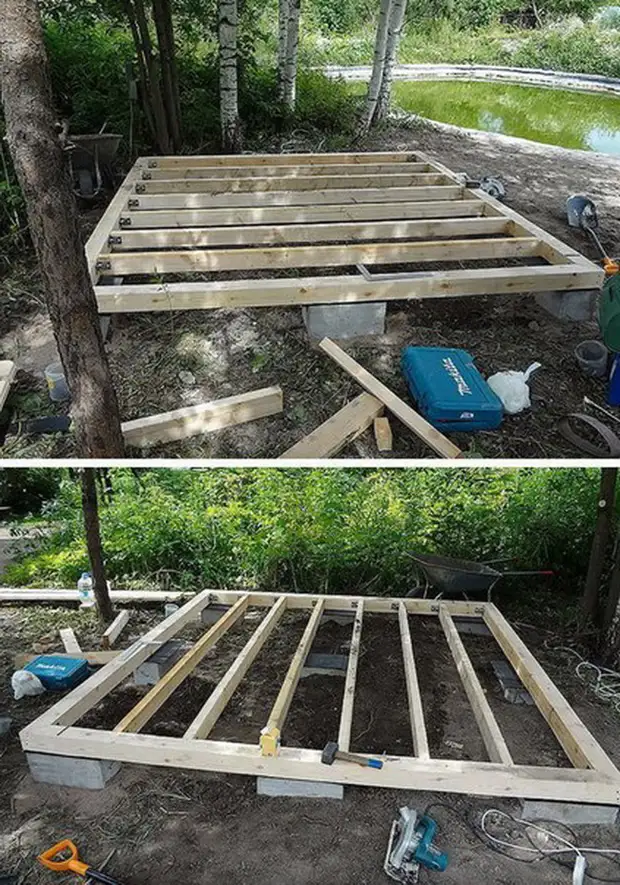
We erese walls according to the drawings of the walls of the walls. Their connection looks like a log house.
As you can see, there are no pillars as such.
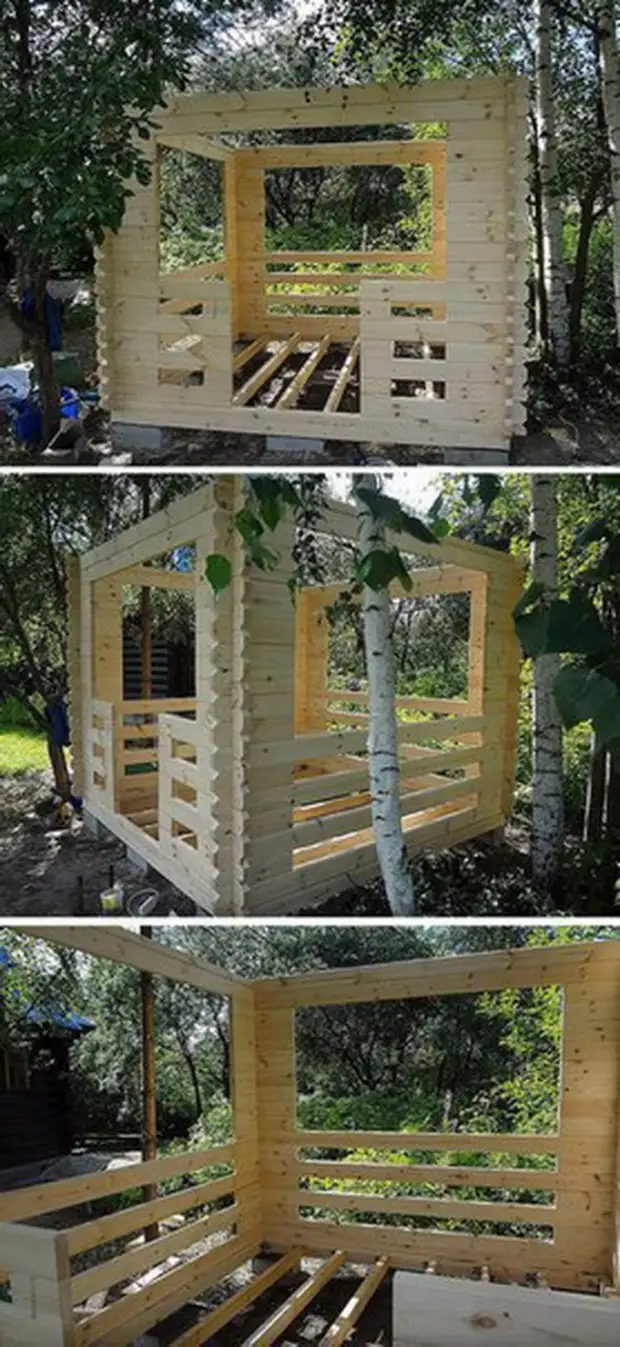
On the upper crown by mounting rafters of the future roof of the arbor.
Steel floorboards.
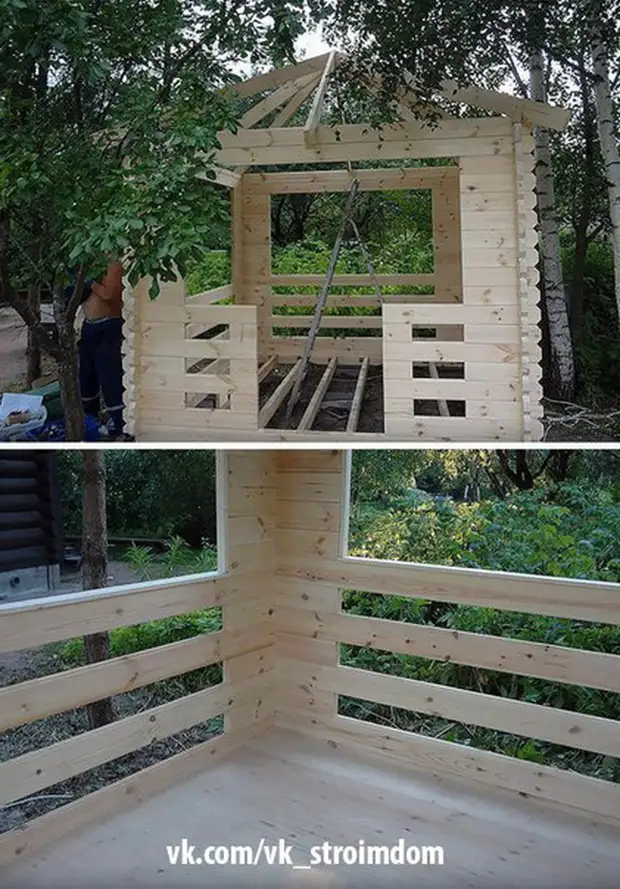
Radiant solment rafters. We are swaying with ordinary boards. View of the roof from below.
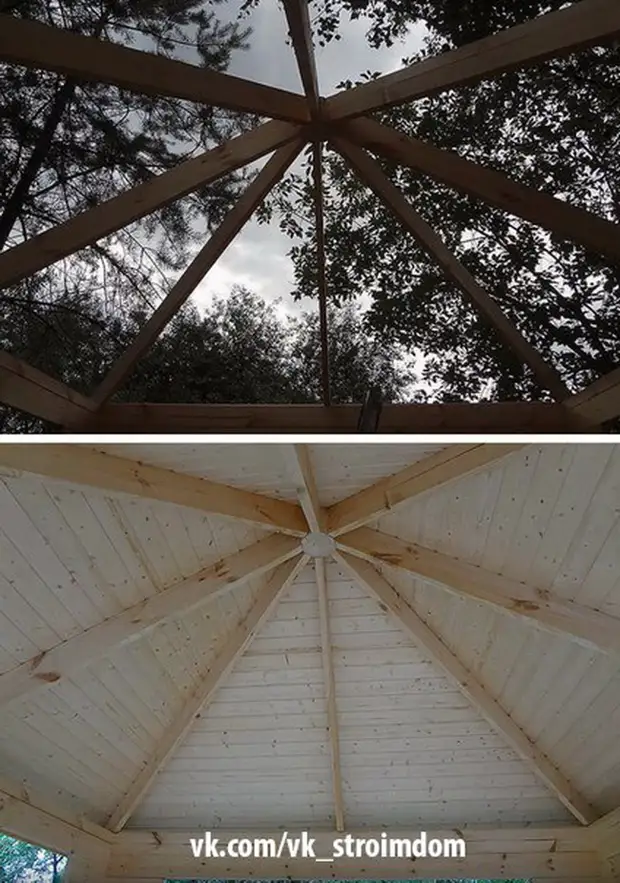
The gazebo is almost ready. Author at work.
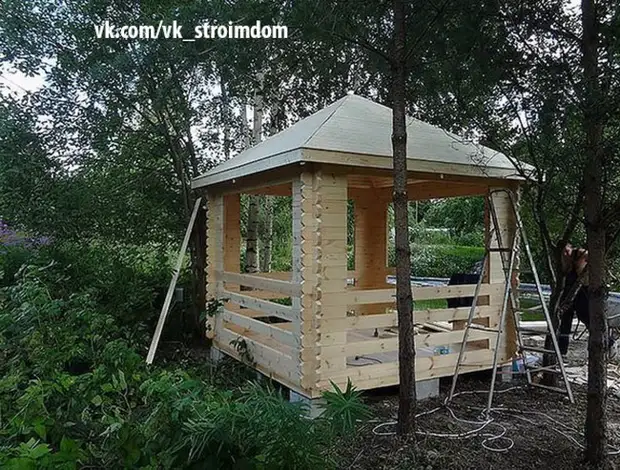
We are wearing a soft tiled roof, decorare and cover with a straight-colorful coating.
That's all! You can take guests!)
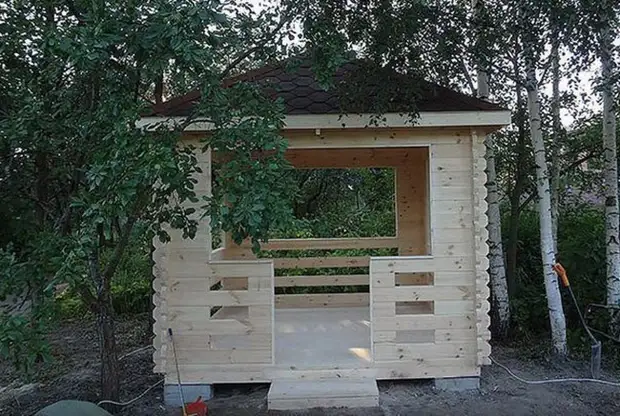
A source
