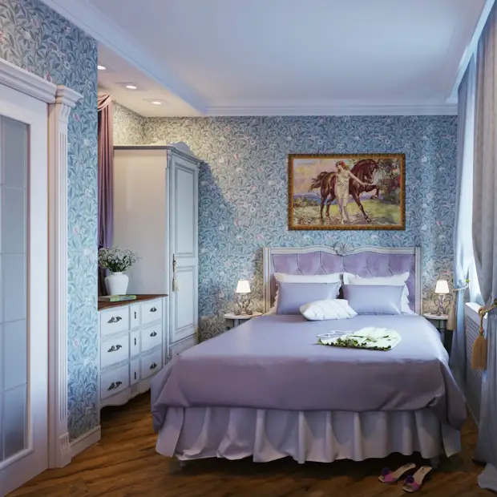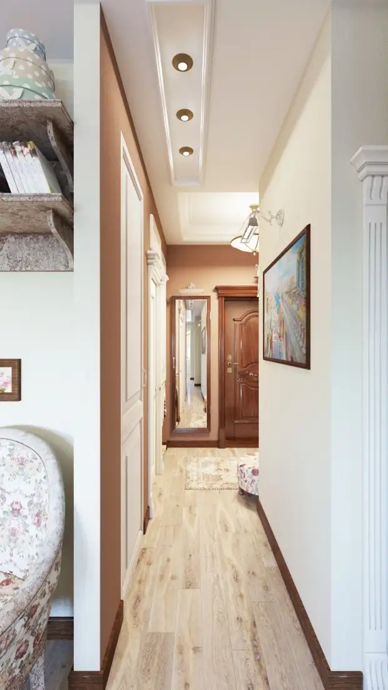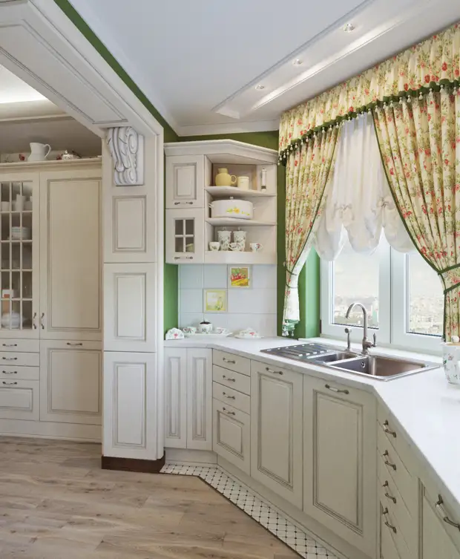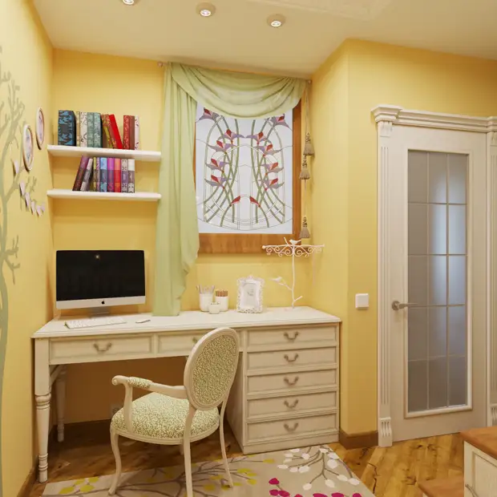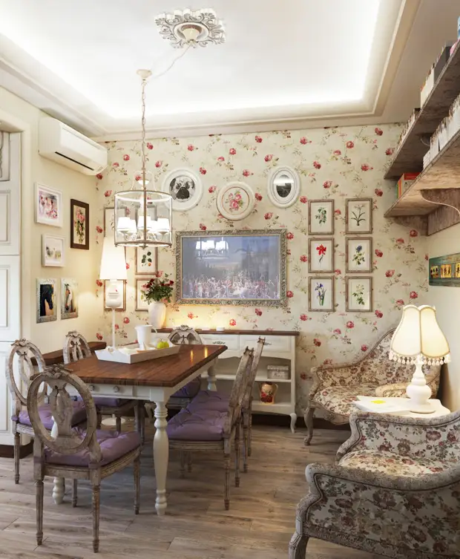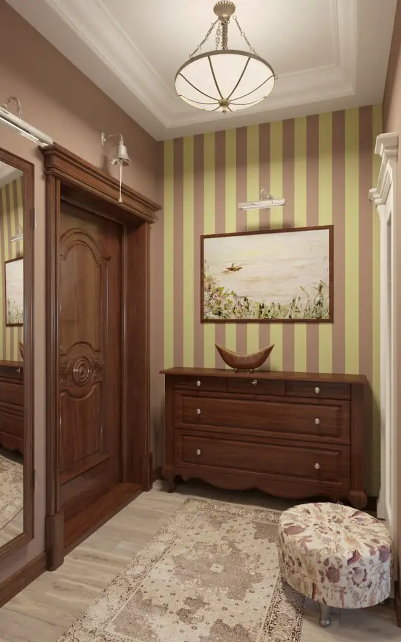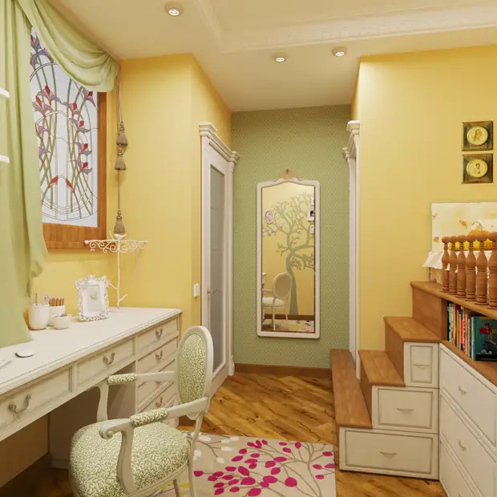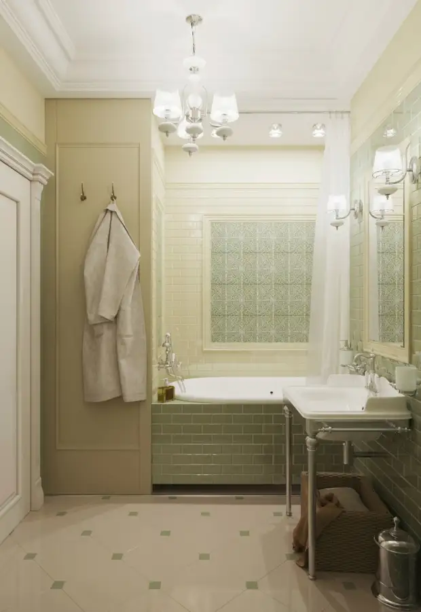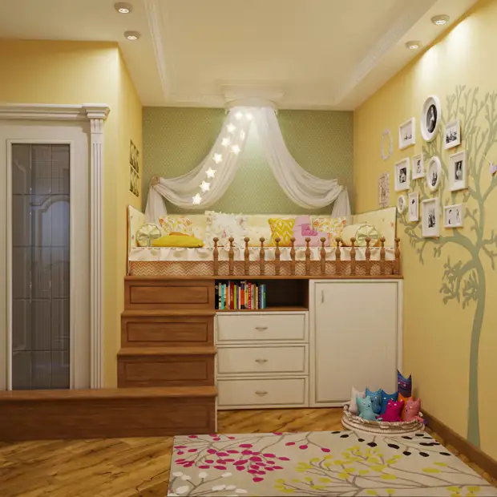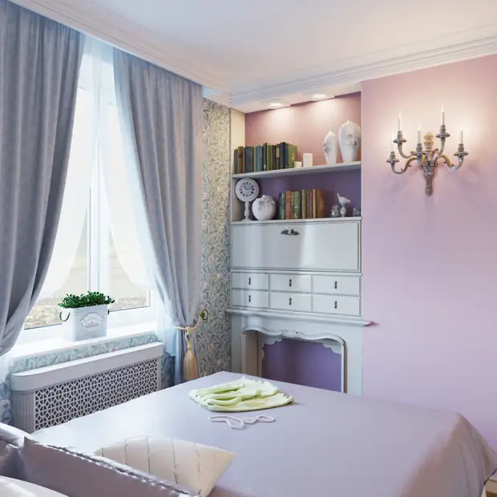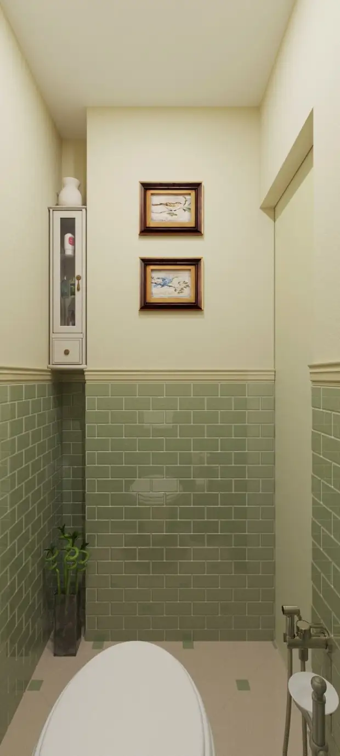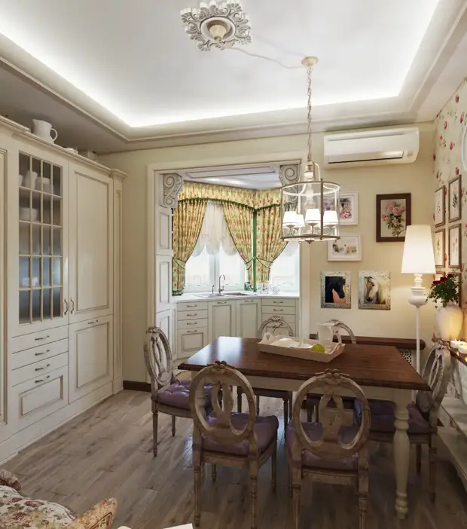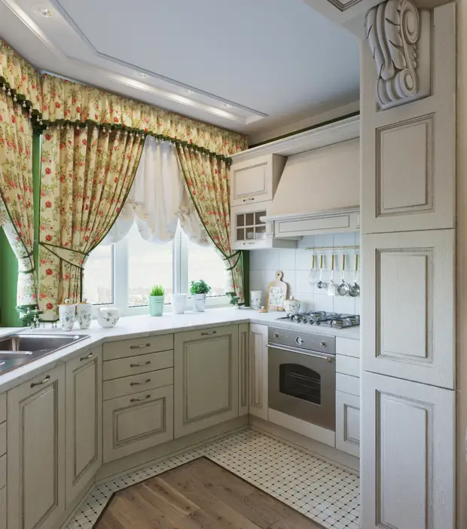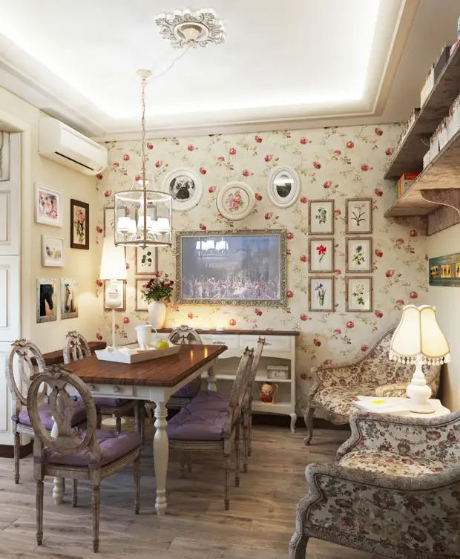
In this apartment, we managed to make two bedrooms and a living-dining room, and each room has its own character and color. But the initial layout assumed here only one room and the kitchen
One-room apartment with an area of 49 square meters in five-story residents would seem real luxury: there is an area of odnushki, as a rule, plus-minus 30 squares. But in our case, the situation was different: Mom and her 7-year-old daughter were not going to live at all, sleep and receive guests in the same room. The authors of the project - Ivan Tyurin and Irina Nani - redesigned one-room apartment in three-room. For this, they joined the loggia to the apartment, the partitions defined by the initial layout were slightly moved, and shared a living room for two. The wishes of customers were completed. About the details read in this material.
City: Moscow region, city Ramenskoye
Method: 49 square meters
Type of house: Monolithic 17-storey house in LCD "Green Ocean"
Rooms: according to the initial layout - 1; Then - 3.
Bathroom: 1, separate
Ceiling height: 2.80 meters
Terms of implementation: approximately 7-8 months
The owner of the apartment is a young, active woman. She likes to drive a car, cook and spend time with her daughter. The hostess adore dance and travel.
Girls wanted to have in the original one-bedroom apartment on a separate bedroom, plus, of course, a living room for receiving friends and joint gatherings. Functional, but cozy kitchen, separate bathroom and classic design style were also among their wishes.
Redevelopment
It passed completely painlessly, the building design was allowed: most of the inner walls in the apartment are made of aerated concrete partition blocks. According to the rules of teaching Vastu, in the center of housing there must be free space (his role is performed by a small tambour between two bedrooms), and from the entrance to it should pass through which will freely circulate positive energy. Therefore, the wall separating the living room from the kitchen was shifted a little left and a small straight corridor was laid in the apartment directly from the entrance. On it, guests get into the dining room, located on the site of the former kitchen.
The kitchen Irina and Ivan were placed on the loggia, which had to be insulated for this and attach to residential space. The loggia square was six square meters and lose so much place when each centimeter on the account was insulting. In the former kitchen there is now a dining room-living room, where you can watch TV, relax in chairs or sit with friends at the table.
But the main thing - the hosts appeared on a separate bedroom: the authors of the project broke the only living room, the area of which was 19 square meters, for two: small, but fairly spacious. Mom's bedroom has a window, and in the children's light penetrates through the stained glass made in the wall between the two rooms, and through the doors with matte glass.
Finish
In the project will be used inexpensive, but eco-friendly materials. Most of the walls are finished under painting, but individual sections are focused by wallpaper: for example, one of the walls in the living-dining room, niche over the bed and between the doors in the nursery. In the hallway, aged in a relaxed brownish gamma, everything "comes to life" due to the wall on the left, covered by wallpaper in a bright yellow strip. In the bedroom wallpaper with floral ornaments dominate: they "surround" the master bed on three sides. Walls in the bathroom and toilet are decorated with a pale green cable tile.
The floors are almost all over the apartment, except the bathroom, are laminated. In private rooms, he is dark, in public spaces - light. In addition, in the working area in the kitchen, the cabinets, the floor is posted by a large-format mosaic, and under the cabinets themselves - tiles. In the bathrooms on the floors used beige light tiles.
Storage
Opportunities for him were limited, but Irina and Ivan tried to use them as rationally as possible. For example, the apartment has a wardrobe, access to which is open from two sides: in the bathroom it opens down - there is a washing machine and household chemicals are stored; The upper part of this closet is up to the ceiling available from the hallway - there are shelves for storing suitcases, ironing boards and other things.
Many tricks are invented and for storing things in a 9-meter children's. Wardrobe with retractable railing and chest are under the podium with a bed. And even the risers leading up the ladder serve as the facades of drawers.
In the bedroom, the hostess under storage are involved niches along the walls, and under the bed there is a box to hide seasonal things there.
Shine
Since the project does not imply the installation of the Smart Home system, the lighting scenarios are a bit here. In the hallway and in the hallway the motion sensors are installed. On the perimeter of the ceilings in all rooms, suspended frames are made in which the seeds are built, and the LED backlight is made in the dining room in the frame, which visually increases the height of the ceiling.
In the bedrooms it was decided to abandon the central ceiling lamps, instead of them for the lighting correspond to the integrated spots around the perimeter. In the room of mom on the wall there are extrietary sconces, and on both sides of the bed there are night lamps on the tables.
The living room has a central outlet under the chandelier, decorated with a stucco outlet, but the chandelier itself is suspended on a decorative hook a little away, above the table. The project authors believe that it gives the interior a little French coquetry and "looks like the French ladies wear hats, shifting their side."
Color
The total part of the apartment and the bathroom was solved in a very relaxed range: the extras are dominated here, beige, muffled green, and in the hallway - chestnut color. Against this background, the bedroom of the hostess is standing out, where the flashes is completely different, more refreshing. Here, designers managed to combine purple, lavender and blue. In the bedroom, girls, in addition to gentle green accents, a lot of sunny yellow.
Furniture and decor
Almost all furniture in the apartment will be made to order, since it must be adjusted literally up to a centimeter. Therapy facades and the doors of the color of the ECRA are specially covered with lightweight patina to fit the selected style. It is especially impressive for the design of the opening between the kitchen and the living-dining room: it is lined with the same panels as the kitchen facades.
Style
The customer chose a classic, but in no case is not a palace option and not repaired modern. She stopped at the cozy Provence with her characteristic flower decors, pastel gamut and scribed, as if slightly wary wooden surfaces. Only door platbands made in the form of pilaster and portals, and carved volutes in the opening between the kitchen and the dining room are reminded of "high" classics. And in the hallway, designers added to this idyll of a respondable English style: here a strip appears, a massive door and a dark wood chest.
Method for premises
Children's: 9 square meters. M.
Bedroom: 9 square meters. M.
Kitchen: 6 square meters. M.
Living-dining room: 12 square meters. M.
Hallway: 3 sq. M. M.
Corridor: 1.2 square meters. M.
Bathroom: 4 square meters. M.
Toilet: 1.3 square meters. M.
Planning
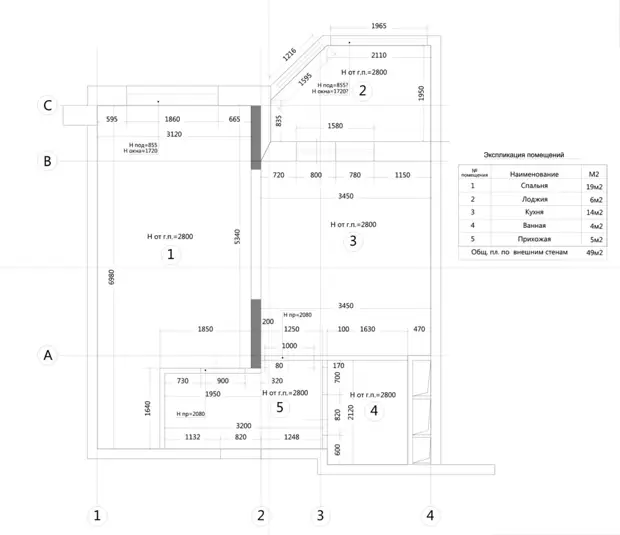
Initial layout of the apartment
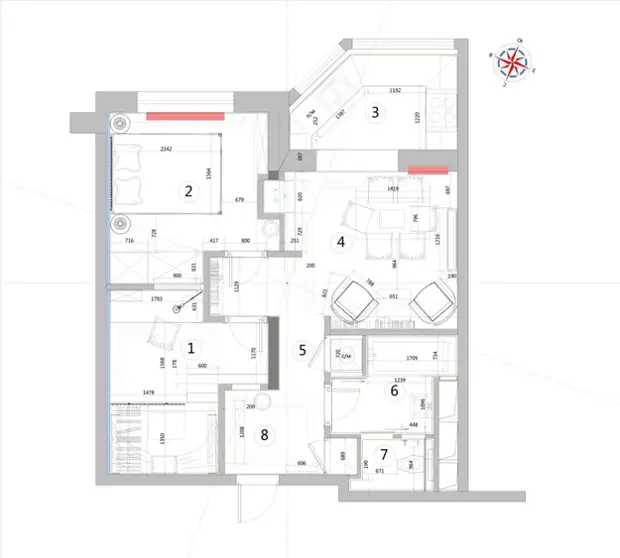
Tips readers:
how to create a similar interior
1. The style of Provence is a bit to the details. Moreover, they must carry an ease of antiquity and nostalgia on themselves. The tree should be painted with a sideline of patina, somewhere you can use and untreated wood with a rough texture.
2. Use wallpapers in a small flower: Roses, violets, pansies, are suitable. The gamma should be pastel: such colors, like an extract, cream, lavender and muffled green - in it favorites.
3. The creation of a nostalgic atmosphere is very promoted by numerous family photos in frames on the walls. Do not forget about such photo stories in the apartment: they will give her comfort.
A source

