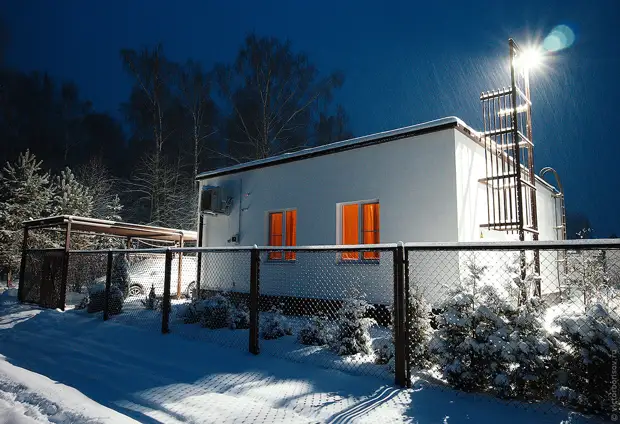
I get a huge amount of questions about the choice of material for the walls of a country house, so let's consider in detail this question again and make conclusions that there is no alternative to the aerated concrete. This is the best material for carrying and enclosing buildings designs of any floor. If you want to get a "warm" capital house, then you simply have no options. And the most important thing is that the energy-efficient house of aerated concrete can be comfortable to operate even if you do not have a connection to the gas highway. And all this is possible without additional insulation!
Fiction? No, only physics and no fraud. A few years ago, I built such a house and is ready to share my experience of operating a modern energy-efficient house of aerated concrete, which is heated only with electricity.
Go!
In this article we consider only major stone houses. Naturally, there exists a framework technology of construction, but we will look at it in a separate material.
Aerated concrete committed no less revolution in building technologies than, for example, geotextile or extrusion polystyrene foam. The history of aerated concrete begins with the 30s of the last century, so the material has already passed the test of time in a wide variety of climatic regions of our planet. It is important to note that no any aerated concrete can be considered energy efficient, so it is very important to pay attention to the real characteristics from specific manufacturers.
This is associated with the main negative, which applies to the network. A depletion of a non-violation of the technology will not have sufficient strength and heat transfer resistance. So it will not have any advantages compared to ordinary brick. The second important point is the mandatory observance of technology when working with aerated concrete.
It has long been known that construction in compliance with technology is not only cheaper, but faster. Unfortunately, many prefer to disturb the technology, and then heroically overcome the difficulties of losing not only time, but also money. After all, it is obvious that the poor-quality material applied with violation of technology will not lead to anything good.
So, take for an example my own house I built in 2012. This is a major country house on a foundation plate with aerated concrete walls and monolithic overlap with flat (green) roof. It was commissioned in 2014. For any person, it is important that the house is inexpensive in construction and economical in operation. I am not an exception here. Therefore, the most important criterion when choosing a material for walls is heat transfer resistance. After all, if the wall is cold, I will simply warm the street. And this is an overrunning of energy and cold in the house (in my case the lack of the main gas plus the limit of the electrical capacities allocated in SNT).
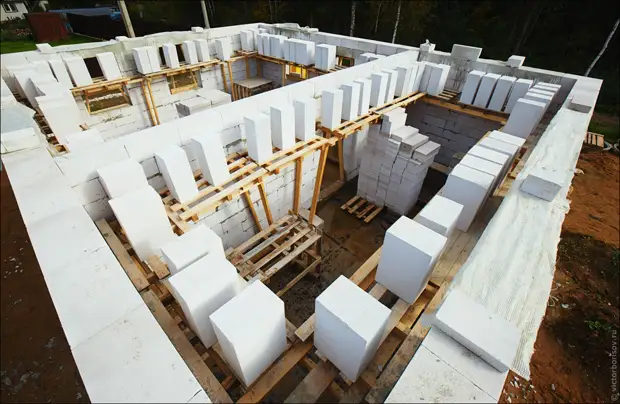
Therefore, I chose the best of all available technologies - a single-layer wall made of YTong density D400 and a thickness of 375 mm. The masonry did strictly according to the technology with the mandatory sanding of each row and using a special glue for fine masonry (the smaller the thickness of the ski - the less heat loss). Naturally, I rested the jumper over the windows and the door, as well as the perimeter of the monolithic overlap. I also pay attention to the presence of quarters on window openings.
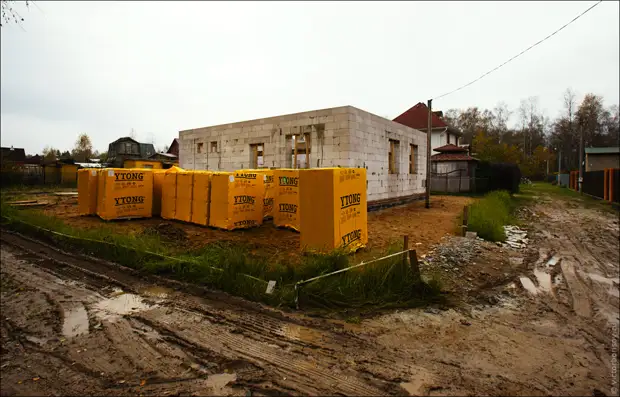
Outside the wall is simply plastered with cement thermal insulating plaster with a thickness of 10 mm and covered with white cement (still I will not find time to paint the walls).
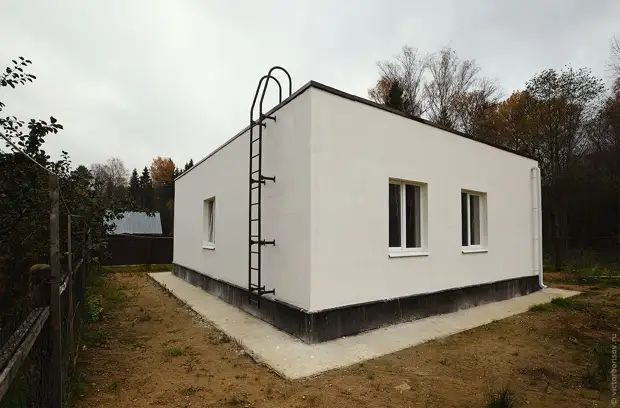
Inside a similar story: the walls are plastered with a thin (6 mm) layer of plaster plaster, sharpclowns and painted. Taking into account the fact that the aerated concrete blocks have almost perfect geometry - this gave the absence of plastering on irregularities (for example, if the walls were of a brick with cement seams with a thickness of 2 cm) and strongly simplified work. Aerated concrete is very easily processed and a wall can be laid for the electrician electrician with almost scolding.
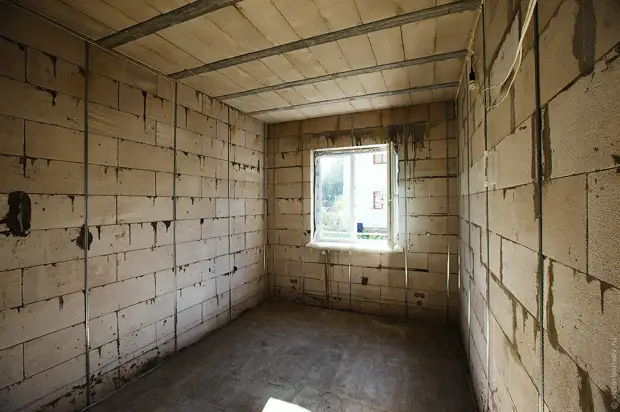
Wallpapers are used as a finish coating, simply painted walls or tiles (in the bathroom). Aerated concrete is still incredibly convenient because it is very easy to hang something. Try, for example, score a nail into the brick wall in order to hang a picture. Without a shock drill / perforator, you will not succeed in anything, and you can score a nail into a gas-concrete tool, and it will endure weight a few kilograms without any problems (for the painting of this more than enough). They wanted to remove the picture to a new place - they simply pulled out a nail, and on the wall you will remain an imperceptible hole with a diameter of 1-2 mm. And in the brick wall there will be a trace of a dowel with a diameter of 5-7 mm. If we are talking about the stationary fastening of heavy items, then everything is much easier here. Especially when compared with the void brick for which chemical anchors will have to use. For aerated concrete, there are special screw dowels or universal duberies (and those and others are sold in any construction store) - on such dowels I have an external air conditioner block (80 kg), a storage water heater (90 kg), a kitchen set, a roof staircase and other Heavy items.
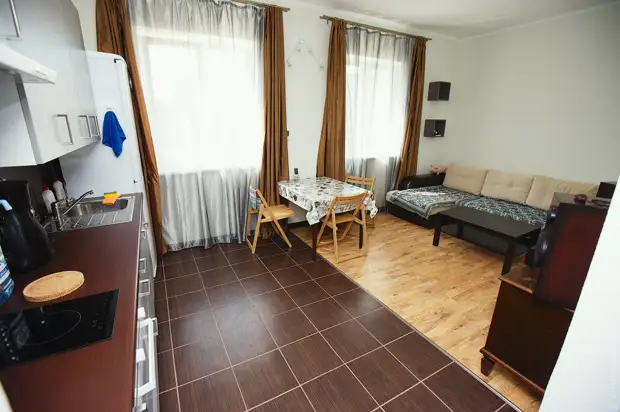
As a result, I got the perfect perimeter, reliably protecting the inner volume of the house from the cold. Tests using airfields showed that the house is practically sealed and, therefore, there are no cracks in the enlightening structures. The wall of aerated concrete over the entire surface is plastered and outside, and from the inside, which completely eliminates purging through the seams. And this is the most direct savings on energy resources.
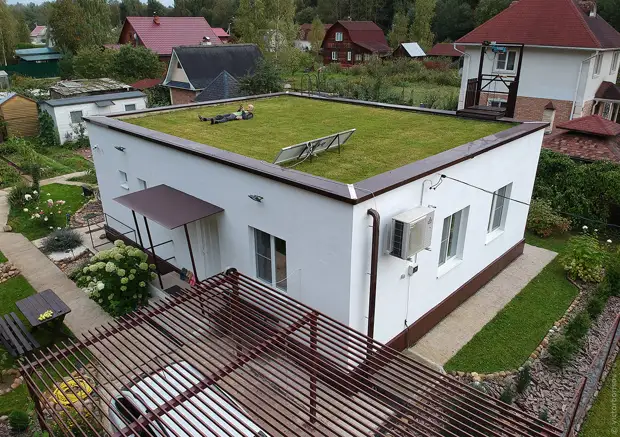
Aerated concrete can be reduced without any problems (if you suddenly decide to build a house for the polar circle), or perform a more spectacular finish using facing bricks. But the most important advantage of aerated concrete is that it combines two most important characteristics: compressive strength and thermal conductivity. Aerated concrete can be safely used in the carrier walls of five-storey (!) Buildings, while it will have significantly lower thermal conductivity than concrete or brick.
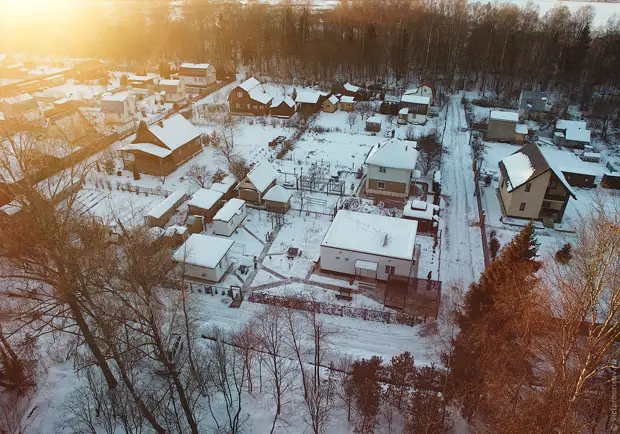
And here it becomes obvious that concrete or bricks there are no chance of use in low-rise construction. Because it is long, expensive and cold. Here let's take my house for example and consider the cost if I had become it from a brick.
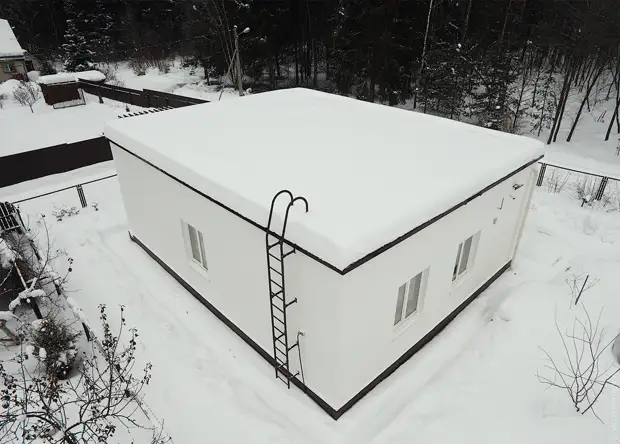
But before proceeding with the calculations I want to show you a picture from a thermal imaging study (watch the full report on the blog), which I did in January last year, when there was a temperature below -15 degrees Celsius. Pay attention to the house located in the background. We are now not interested in what it is built (in fact, from slag blocks and insulated with foam). We are interested in the fact that this house is not operated and not heated all winter. And in the foreground, you see my home that is heated. And only on the "luminous" in the picture from the thermal imager the windows can be understood that it is so. Pay attention to the homogeneity of the aerated concrete masonry and the absence of any heat loss through the walls. For example, you can open Yandex searching for pictures and see how they usually look a heated brick houses. Here, my house practically does not stand out from the surrounding landscape.
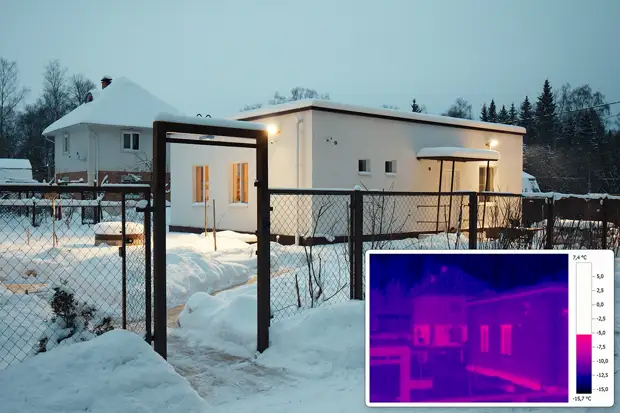
Now we go to the calculations of the heat transfer resistance. I will not ship you with complex formulas, we will consider simply and understandable. So, for a start, take the source data, and not ababy, and the official test report, certified by the seal of the research center. Let me remind you that I used the D400 density blocks with a thickness of 375 mm.
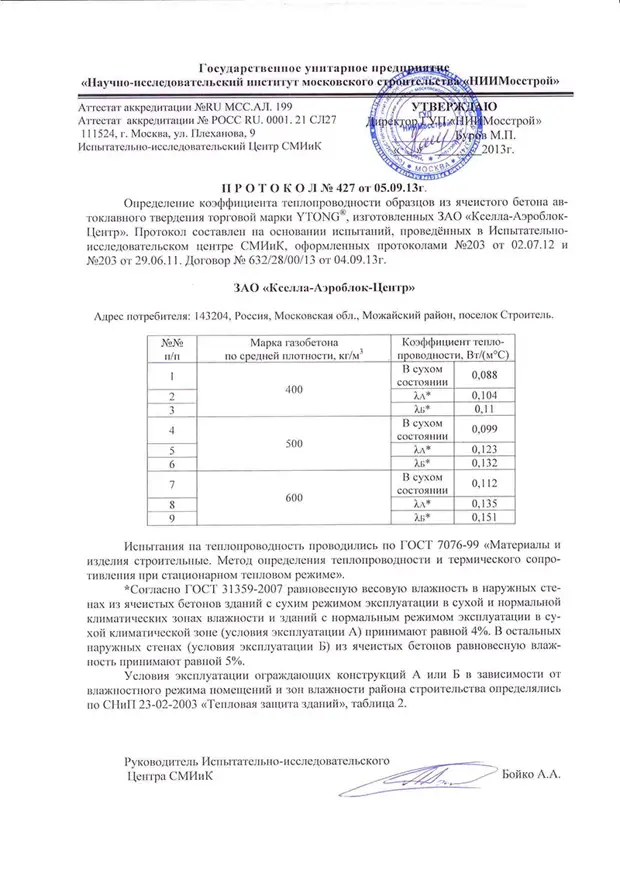
But the graph of the heat loss, to which you need to strive. It is clearly seen here that the heat loss of the enclosing structures add up of three main things:
1. Windows and doors;
2. Walls;
3. Overlapping (floor / ceiling).
At the same time, the coldest places in any house will always be windows and it is not anywhere to go anywhere, today the best glass windows have the reduced heat transfer resistance equal to 1.05. But the walls of houses built in the Central region (Moscow region) must have a reduced heat transfer resistance equal to 2.99 (m² • ˚С) / W. And note that the maximum warming should be on the ceiling.
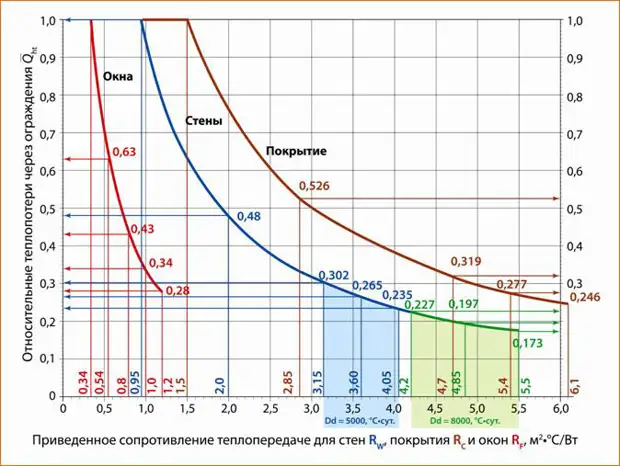
But now we are not talking about the windows and overlap, but about the walls. So, that our house will answer the current energy efficiency standards, the resistance of the heat transfer of the walls should be no less than 3.0. We use, for example, this calculator and substitute data from the above test protocol. And we get that
Resistance heat transfer of the enclosing structure [R] = 3.57
Okay, we will be realistic: take into account the heterogeneity of the masonry (seams), slopes and angles. Let the reduced heat transfer resistance turn out to be equal to 3.28. And this is a pure a concrete wall, without taking into account the additional layer of plaster from the inside and outside. That is, in reality, the heat transfer resistance will be slightly higher.
For example, we take a masonry of the brick of a ceramic full-length density of 1800 kg / m³ on cement-sandy solution. With a wall thickness of 375 mm, its heat transfer resistance will be only 0.62! This is almost 6 times "colder" than laying of aerated concrete blocks. That is, the energy efficiency of the brick wall should have a thickness of more than 2 meters. You understand that this is nonsense and no one will build such a thickness of such thickness in low-rise construction. So it will have to build a brick wall into one or a half of the brick, and then it will additionally inspire it. And after insulation, it is still thinking about how to fasten the finish coating to the insulation. That is, in this case, we complicate the construction process.
And about the complexity of masonry, the fact that one gas-concrete block (625x250x375 mm) in volume is 20 bricks (250x120x65 mm) taking into account the cement seam! And in order to put 20 bricks, approximately 1.5-2 buckets of the solution will be required (if it is enough to work with a meter concrete, such a quantity of solution in order to lay more than 20 aerated concrete blocks). That's the whole economy of brick construction. That is, only on the construction of a brick house you are very overpaying.
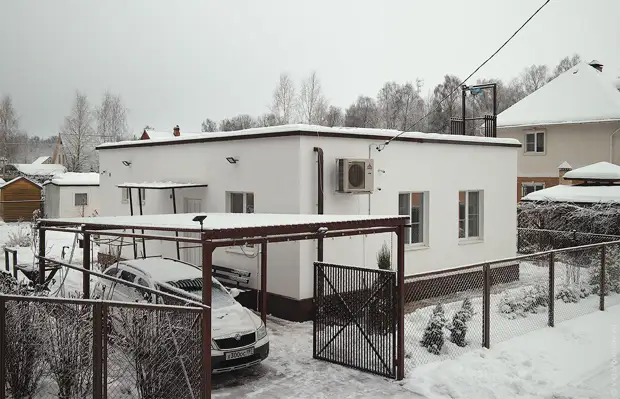
But the most tin will begin during operation. Operate badly insulated brick house if you do not have a "unlimited" and cheap heat source (main gas) simply will be impossible, because You tritely not enough of the dedicated electrical capacity (standard 15 kW).
If the walls of your home are stacked in the current regulations on the heat transfer resistance, then you will be able to accommodate a stone-paved house without any problems with the help of electricity.
The conclusion is obvious - in the capital low-rise construction, the alternatives at the energy-efficient aerated concrete is simply not. At the same time, if we consider the final value of the enclosing structures, it turns out that such a solution is cheaper not only at the construction phase, but also during operation.
P.S. Of course, do not forget that the energy efficiency of the building is not only walls, but also windows / doors, foundation and overlap (roof). And, of course, the supply ventilation. Only when performing all conditions, the house can be considered energy efficient.
a source
