Finally, I decided to show you our repair. Rather, while only the bathroom and toilet. It may be soon creating before the publication of the kitchen. The son's room is still ready, the hallway is in the process of repair. Well, to our bedroom, the bedroom is not yet known when your hands reach. We still live in the car with the interior from the developer. But I really want to share the already made.
So, the bathroom. In dreams there was something such an inteegenic-high-tech, in white-black tones. But all I selected by me was rejected by the spouse in mind, by no means a small price for the necessary components of the design and the proper "something warm and cheap". Therefore, I decided on a hooligan orange - much more warmer. The choice fell on the tile from the collection "Fusion" Factory Lasselsberger.
Democratic price and pixel texture humbled me with refusal of their original plans. This tile chose Panel "Camilla" of the same factory. Although the dimensions of the panel and tiles are declared the same, actually panel tiles were less, so the seams between them turned out to be huge and around the perimeter had to make edging from the decorative profile. Mirror cabinet from IKEA, a towel rail, an acrylic bath and a cabinet with a sink from Lerua Merlin. And a corner locker, closing the pipe, is intended for me personally, siled with my husband and together with a regular place. Under it takes place branches on the washing machine and the apartment wiring of hot water, the meter and socket for washer. To ensure maintainability and free access to the meter, sew all this household in the box. We did not become, and so that the view was decent to the bottom surface of the locker, I was stuck blinds from IKEA.
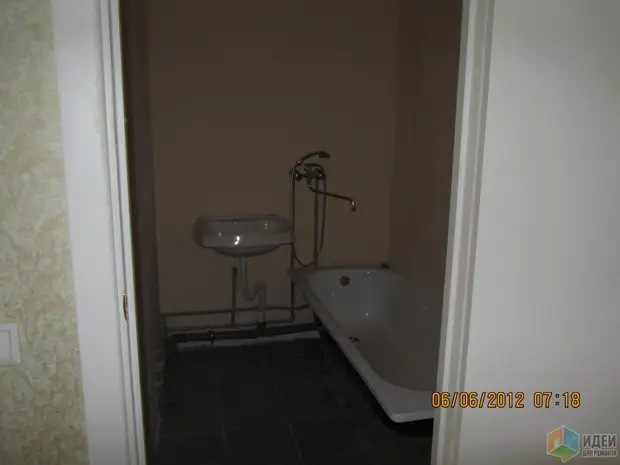
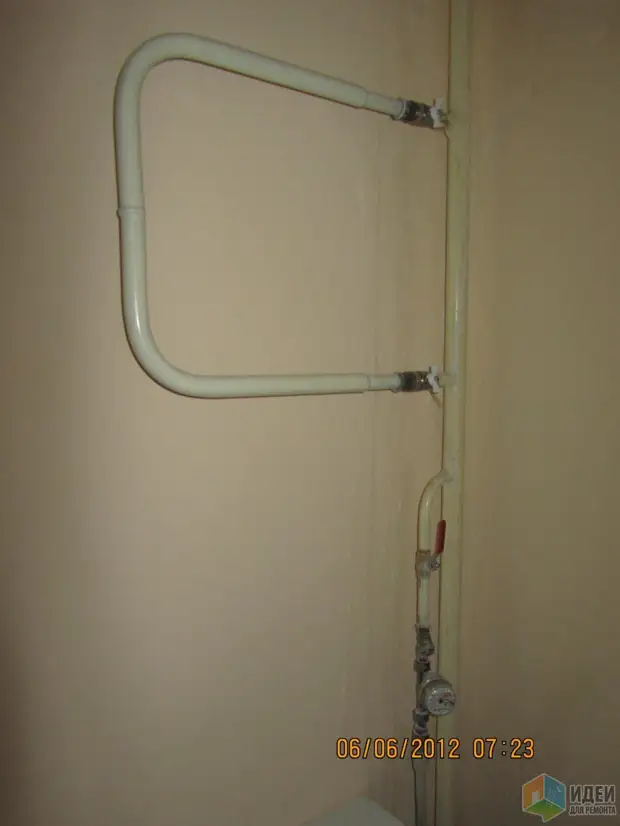
It was.
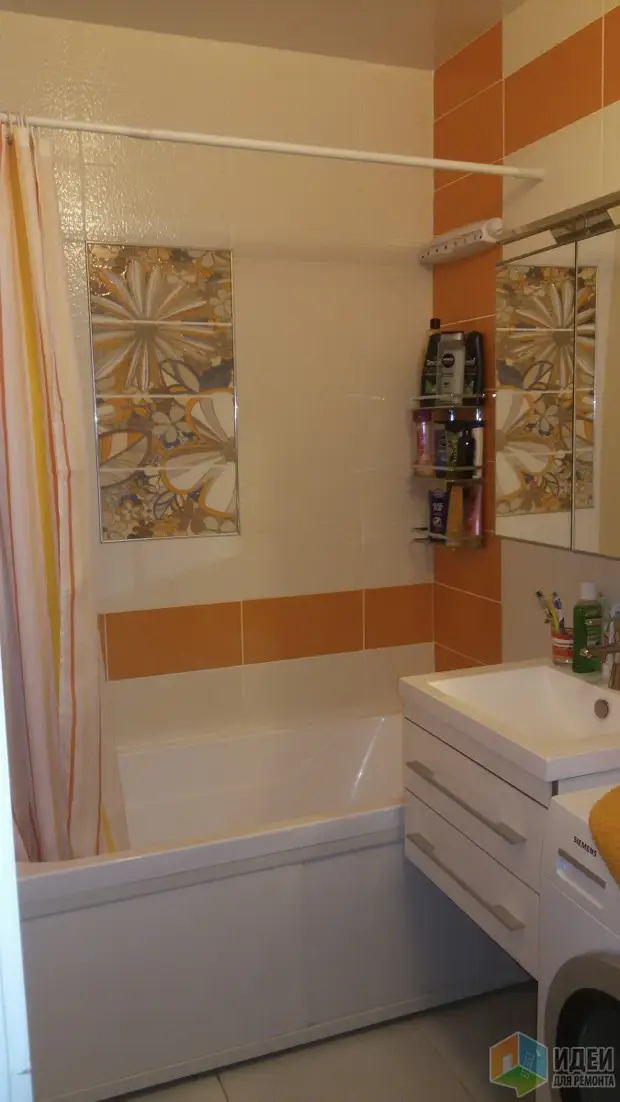
It became.
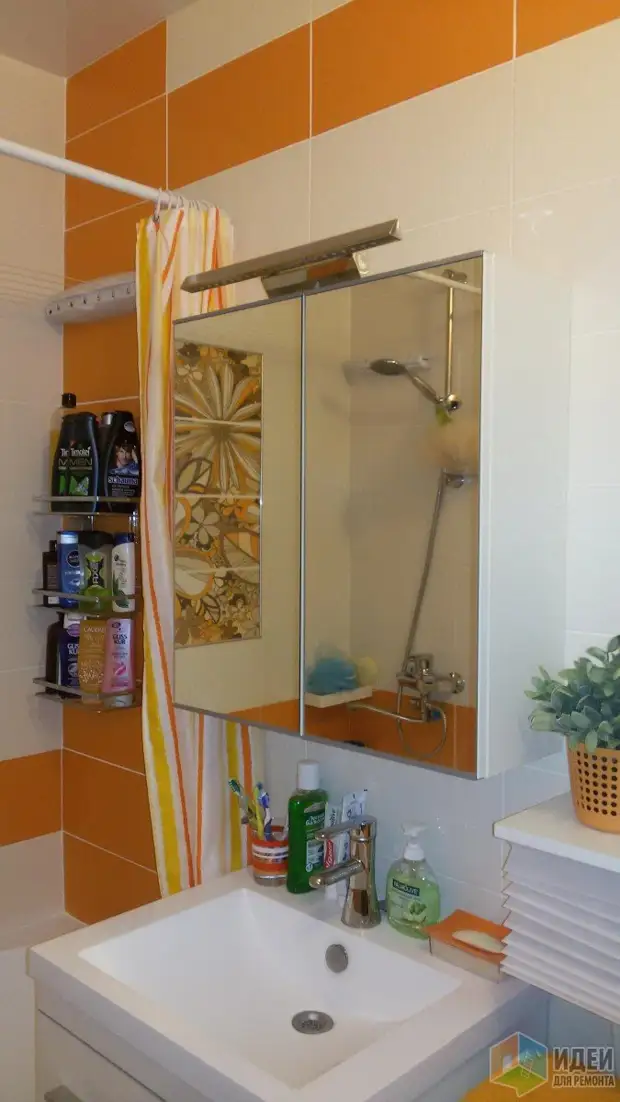
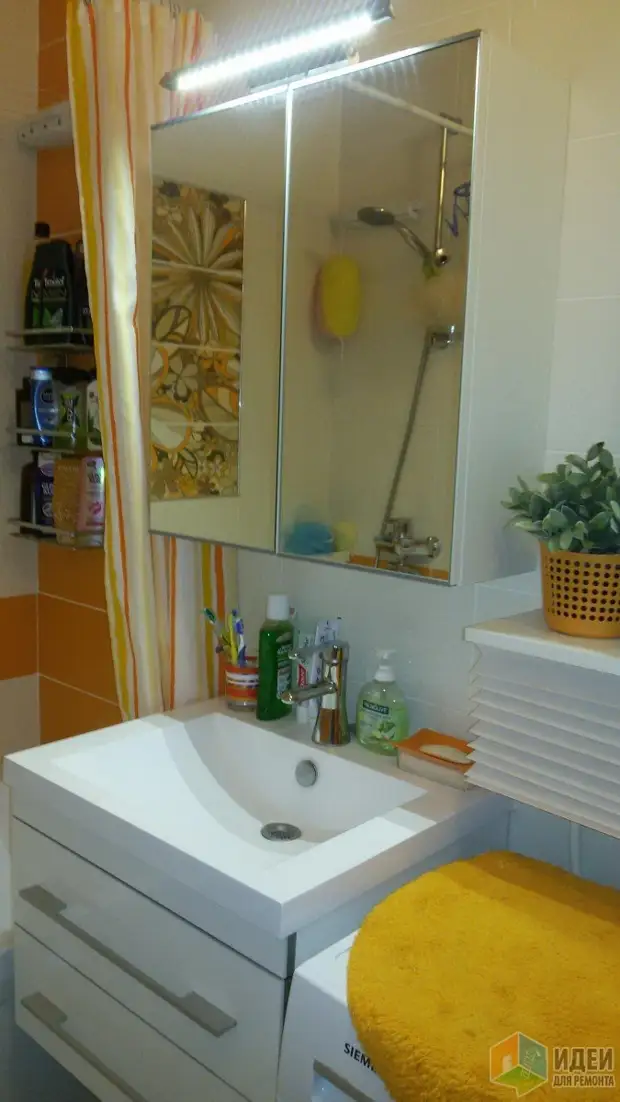
With backlit.
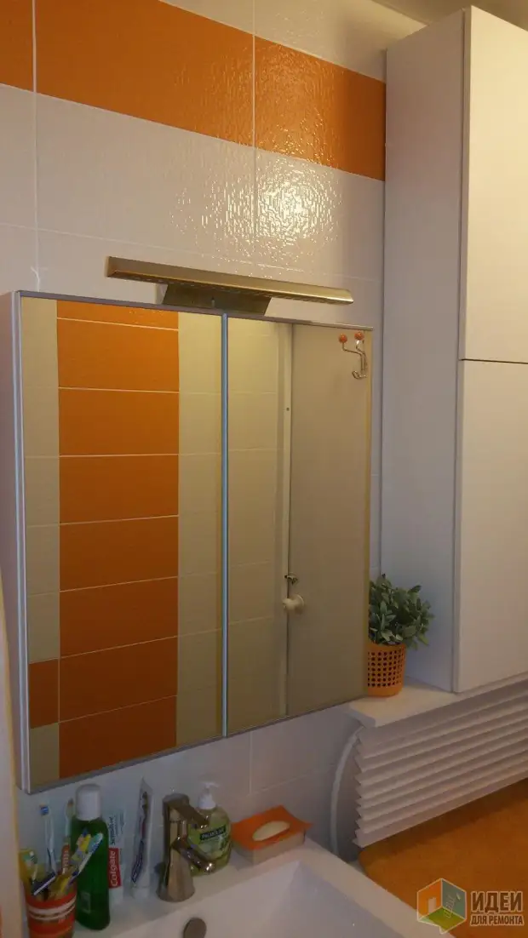
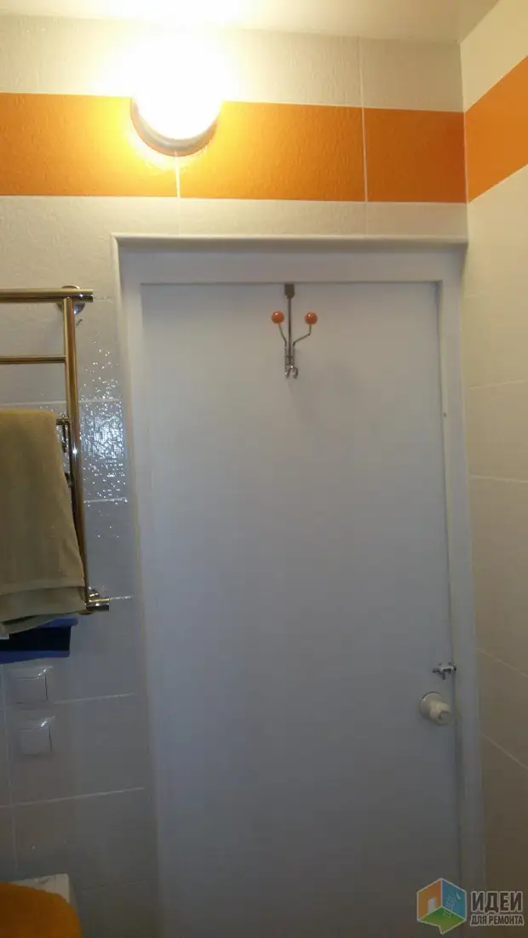
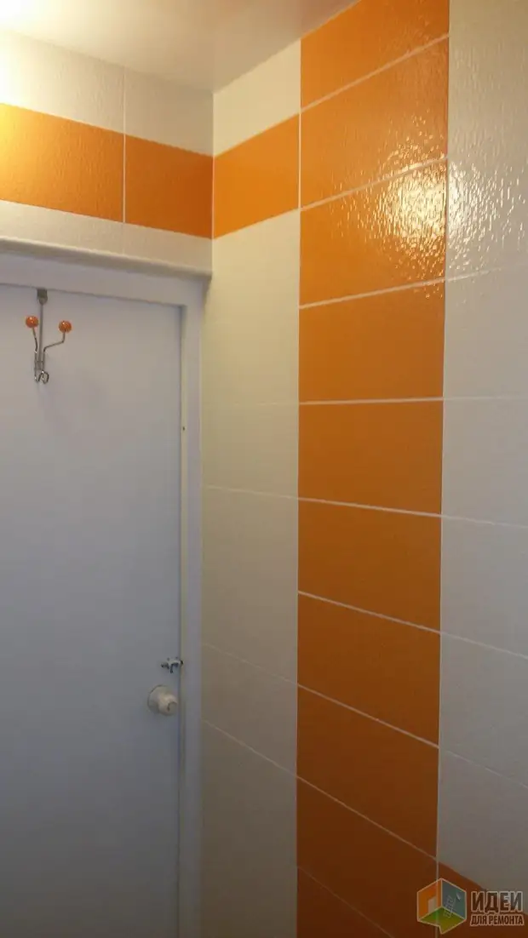
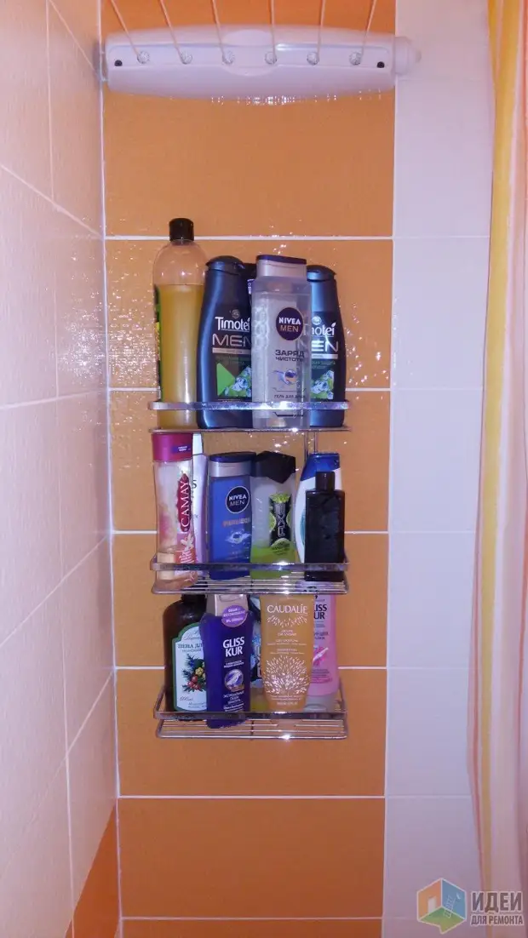
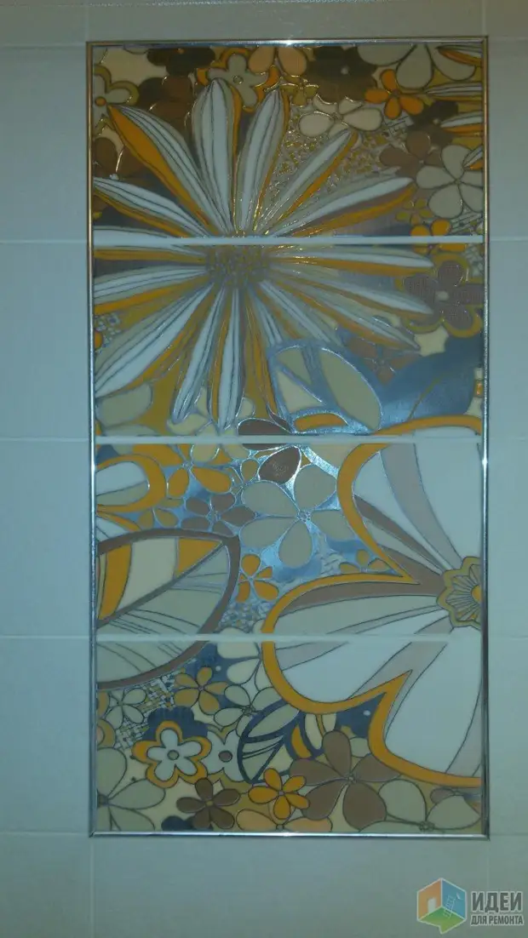
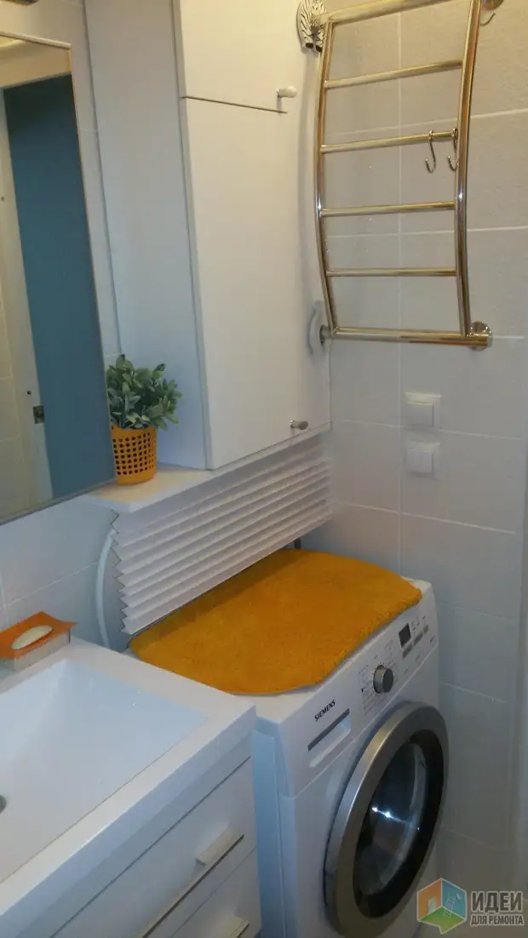
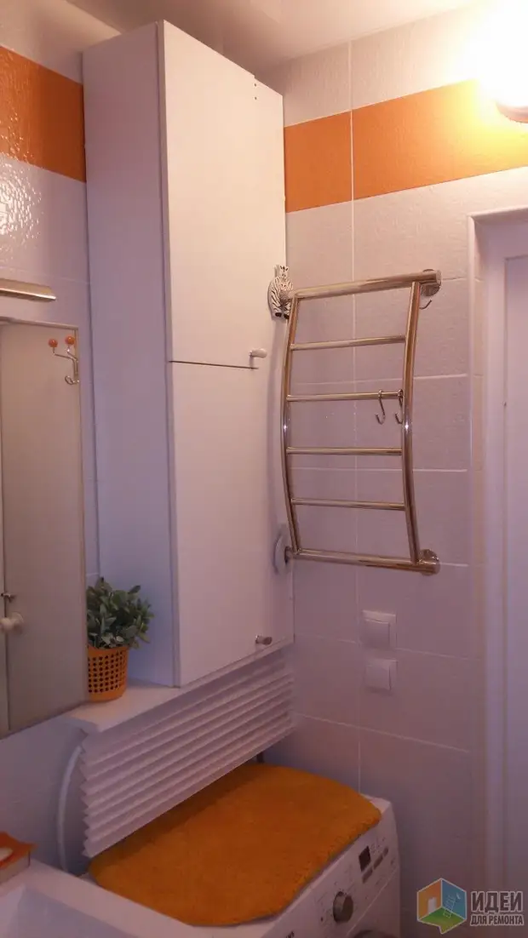
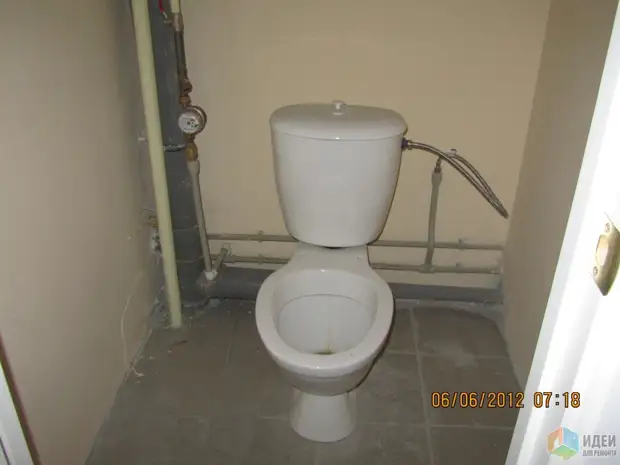
It was.
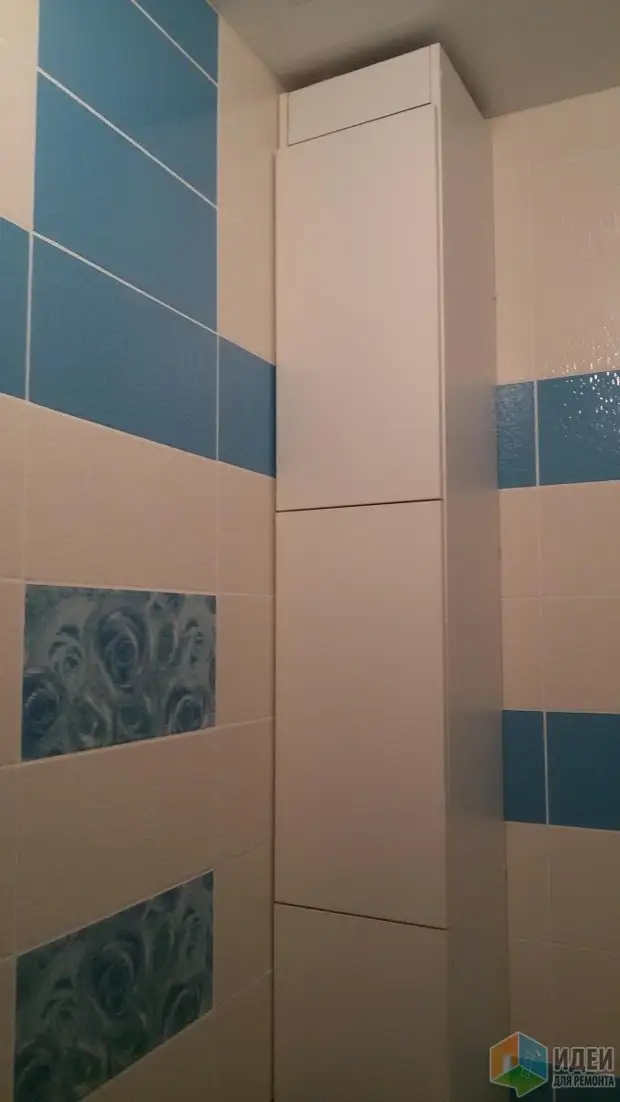
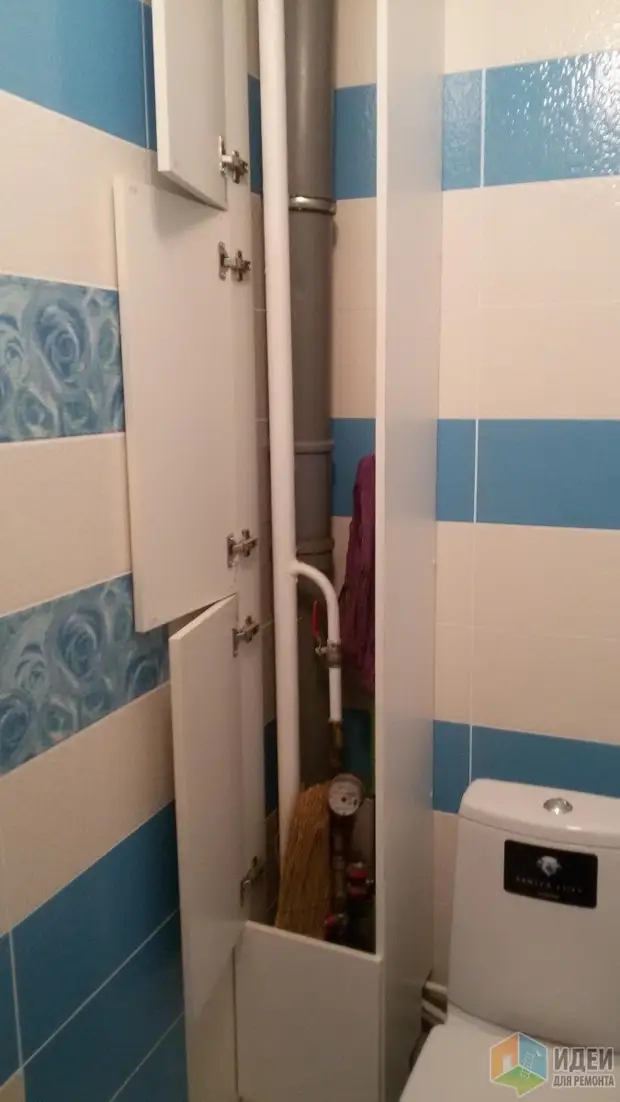
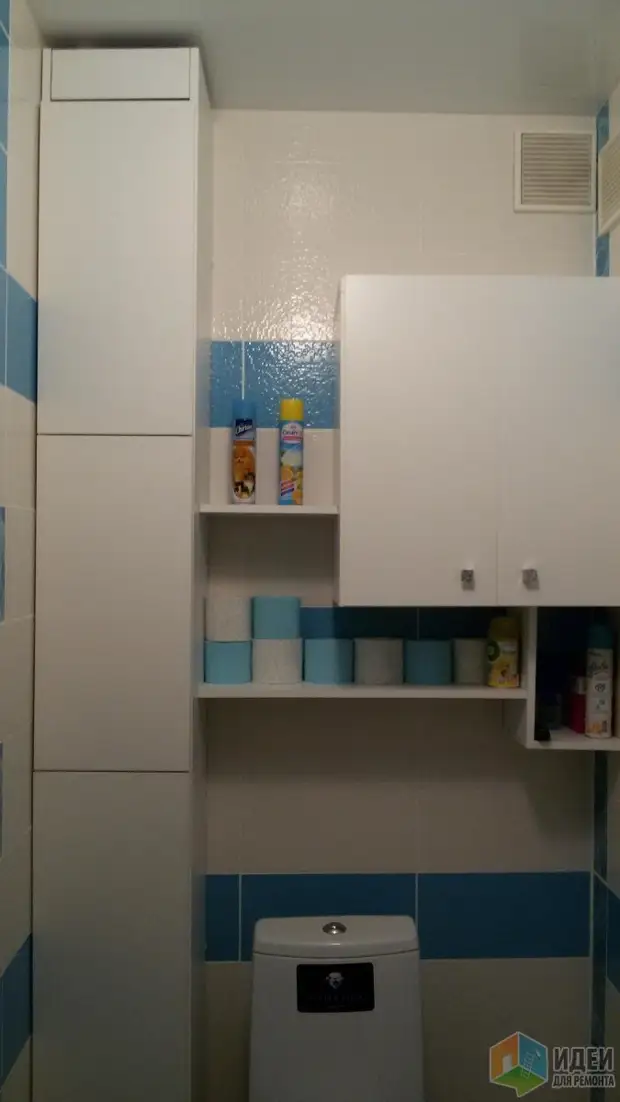
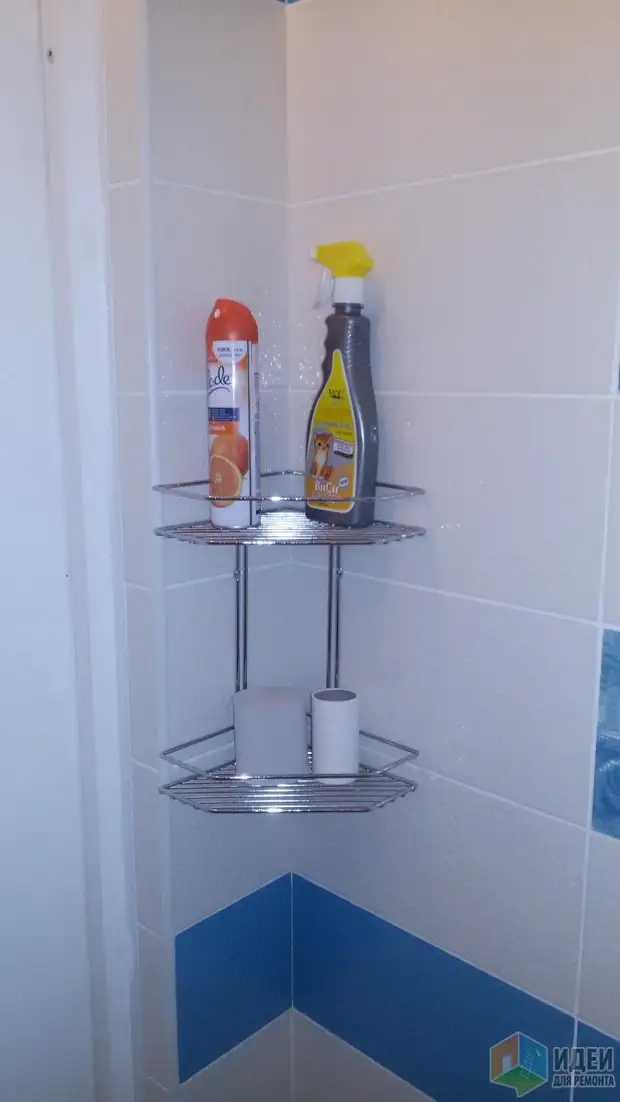
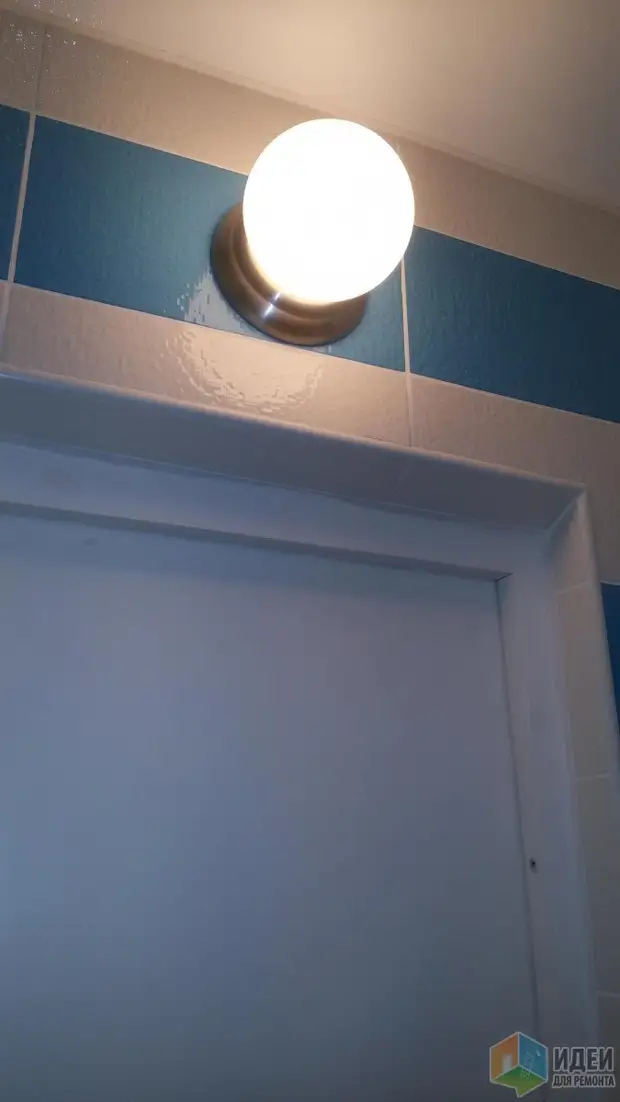
Light from IKEA
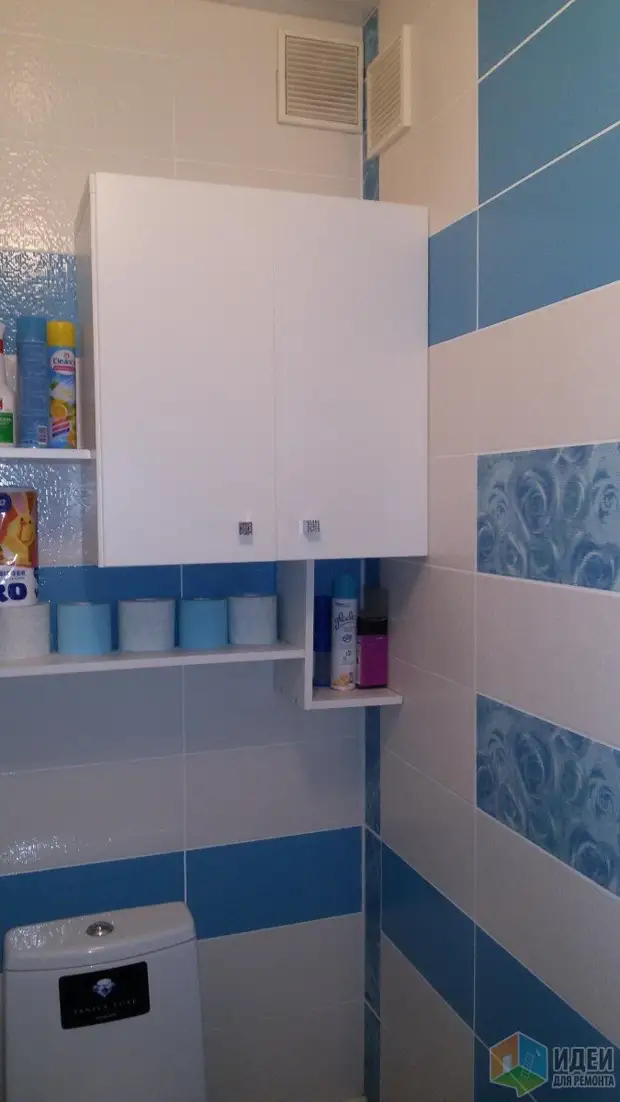
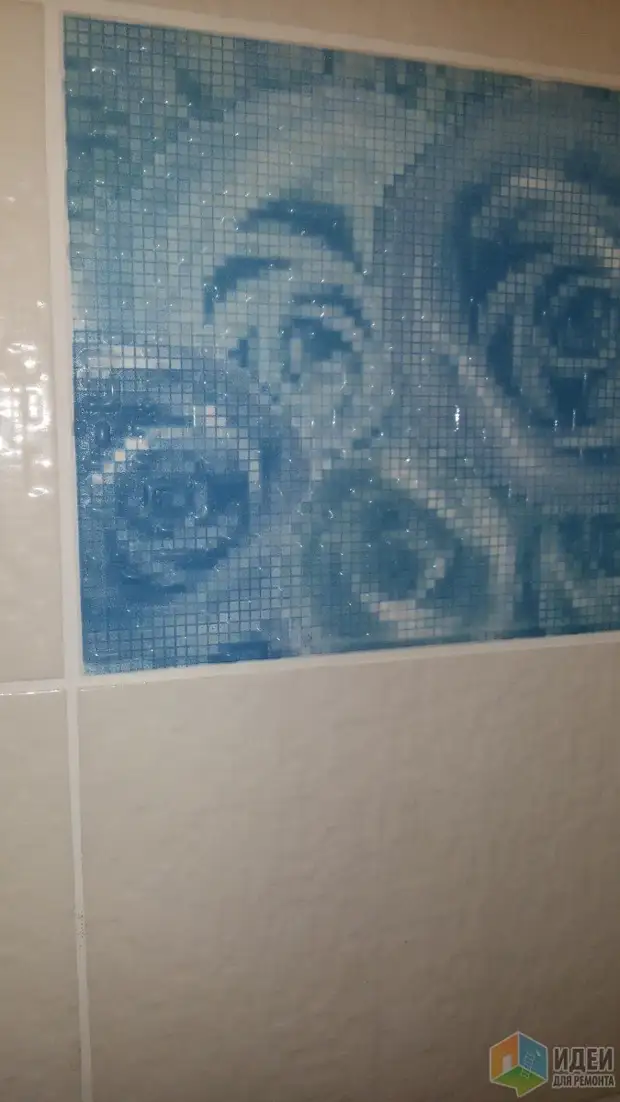
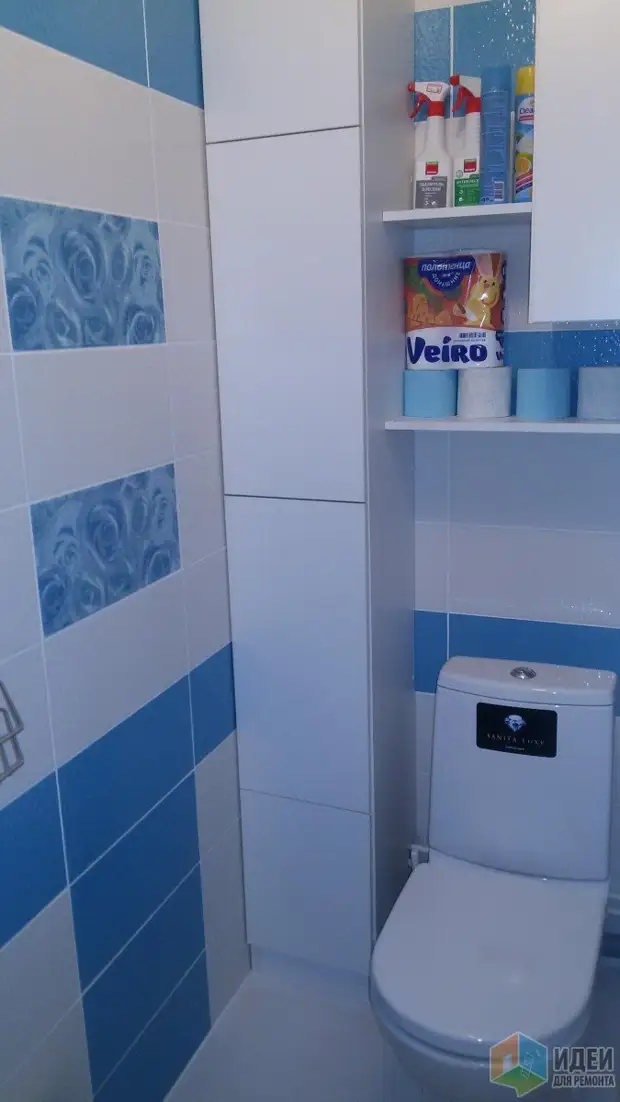
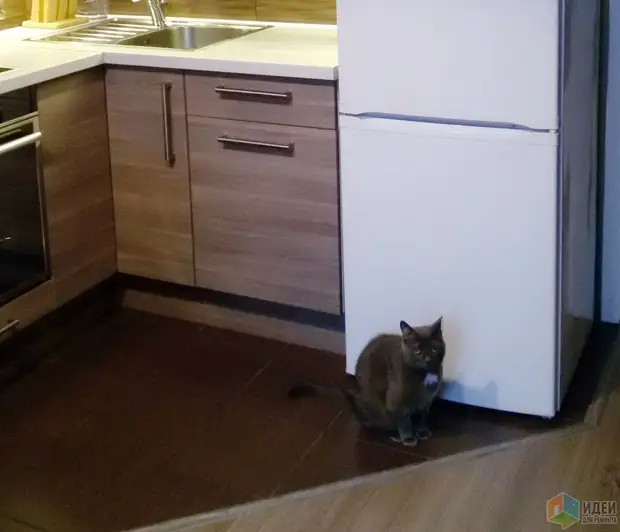
For pride 69 I add a photo by turning the coil to another wall.
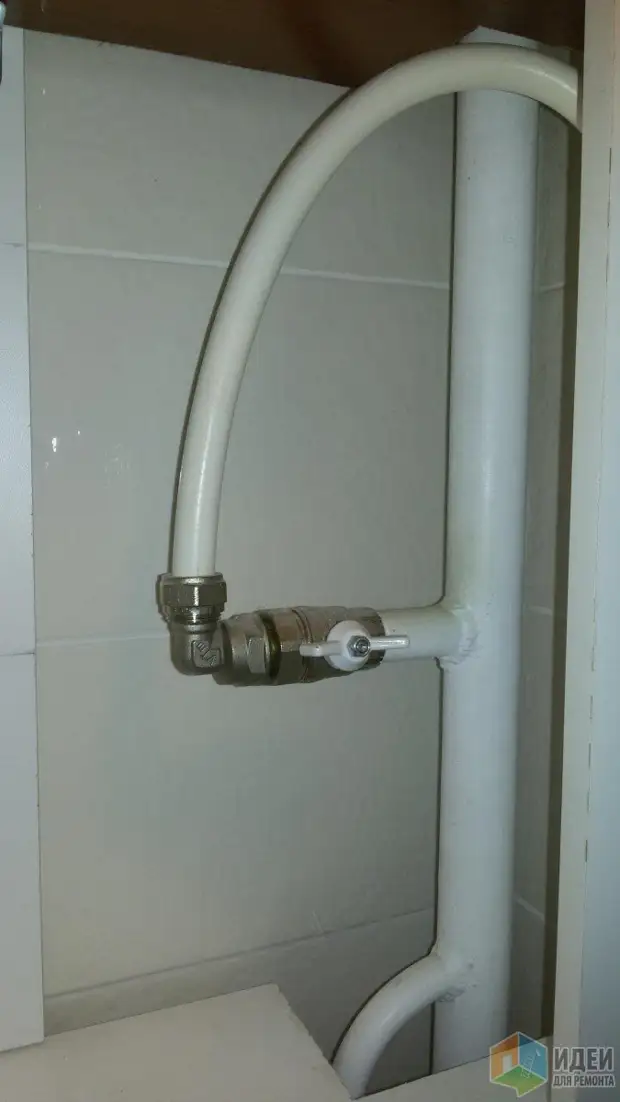
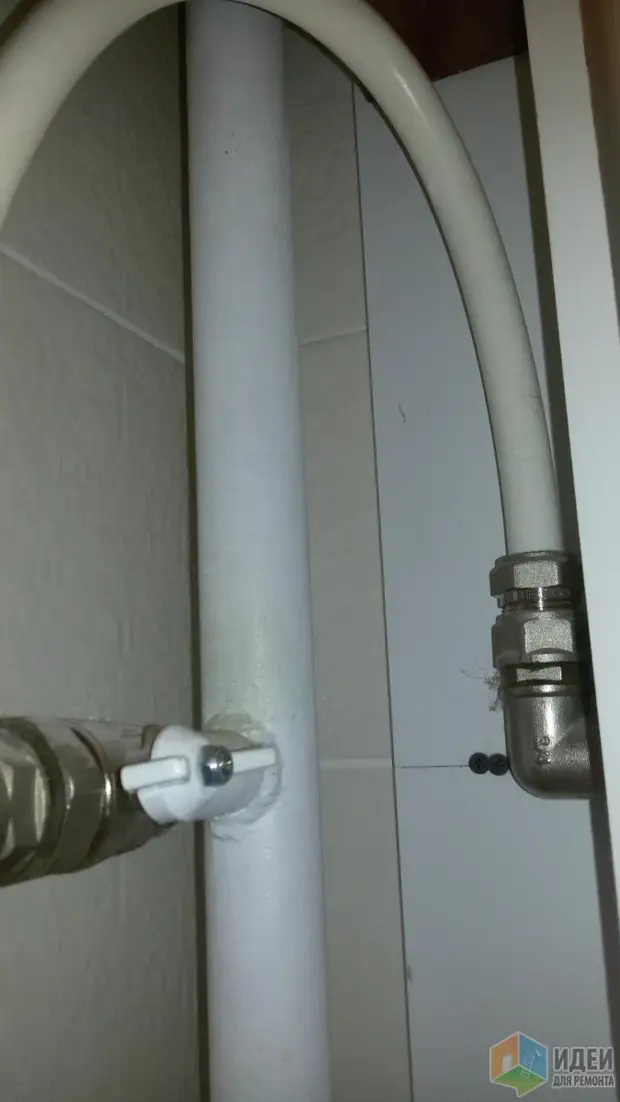
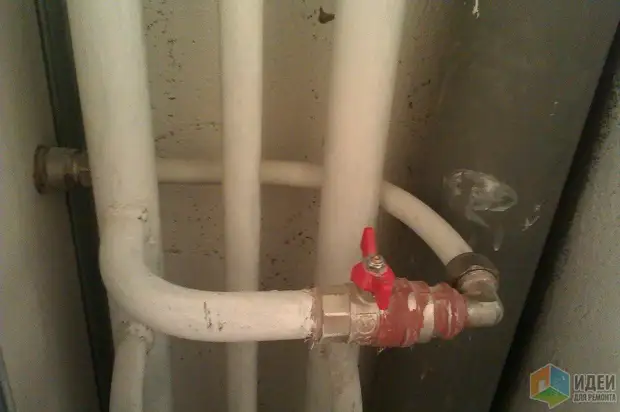
A source
