In 2012, the construction of my house ended and the question arose about other buildings. You can not have a house in the village and do not have a bath. Also, how can a man live in the village and not have his own workshop. Otherwise, in general, the meaning of life in rural areas? In connection with the foregoing on the family council, it was decided yet.
Because I have never been oligarch, then the sake of saving was decided to build under the same roof bath and workshop. It was decided to build a brusade building 8x4 meters, half of this will be intended for a bath, half - under the workshop. The bath is designed for a one-time load in 2 people. The workshop is calculated for 1 person, i.e. On me.))) The project also provides a veranda with an area of 8x4 meters with a canopy of 10x5 meters, on which the machines will actually stand and all work will be carried out yet snow.
The foundation begins with shovels. Because In the autumn there was time, I decided to place and dig the pits under the foundation.
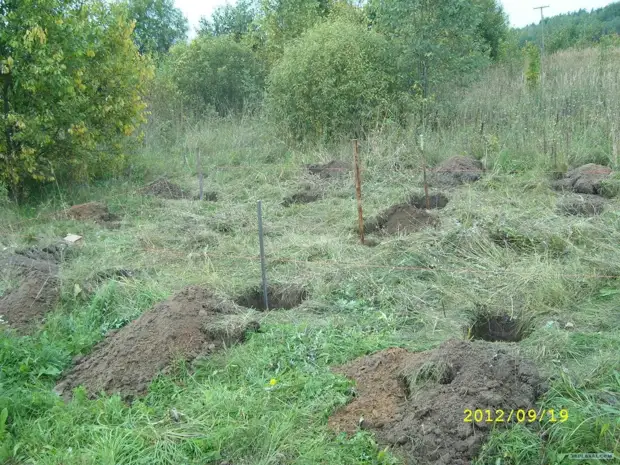
Actually I want to tell how it all happened. Everything I did on this construction, I did for the first time in my life. Almost everything you see was done by me in one Haru, for a low exception.
I was helped by one good person - the total amount of help was 2.5 people-day. One day - help in building a formwork for foundation - I was very vaguely imagined what it is, but on the second day I independently finished formwork on the structure and the veranda on my own formwork Under the foundation of the furnace. The second day (took half a day) - the first-second crown and a brief lecture what to do next. Another day of rafters, the lap and the first 4 (out of 40) sheet of Ondulin. I did everything else completely in one Haru. Oh yeah, a little more helped my wife - helped post the foundation and kept vertical supports while I collected the carcass of the veranda.
Of course, you will say what kind of sauna without a furnace, there will be a separate post.
Partially finished formwork.
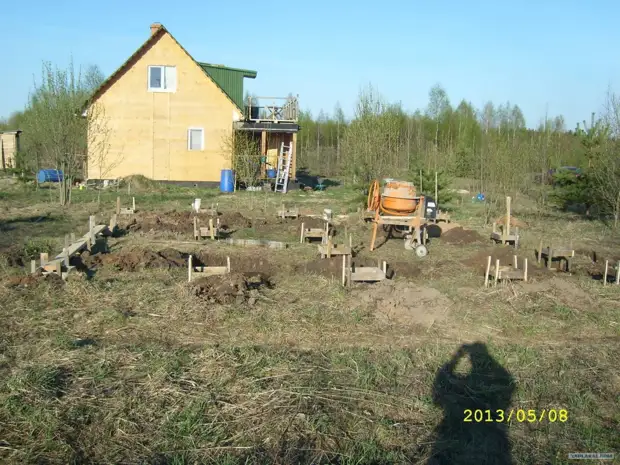
Rustic level)))
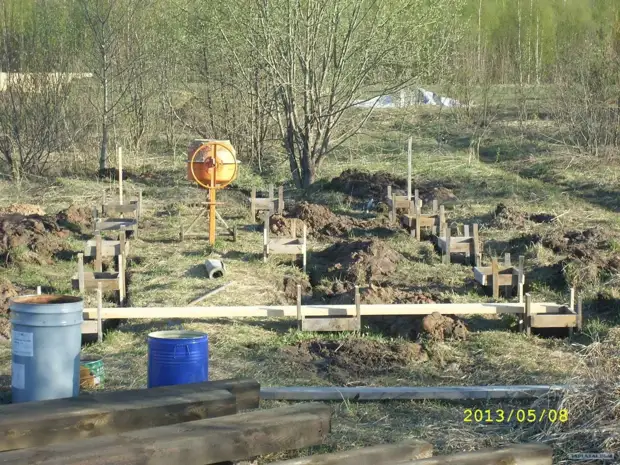
Bar on the first crown, already processed by working out.
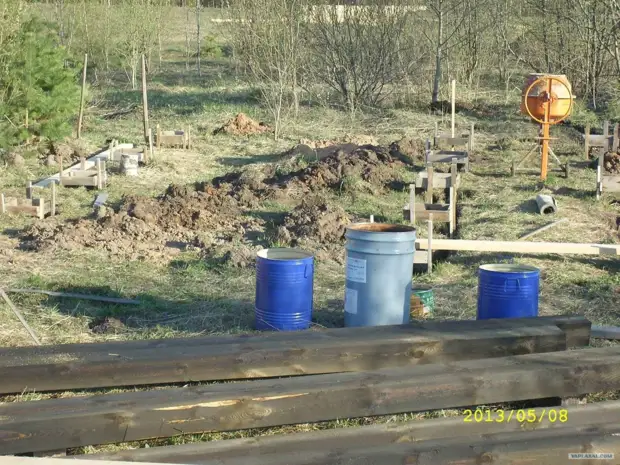
View from a bird's eye view ... well, i.e. From the balcony at home)))
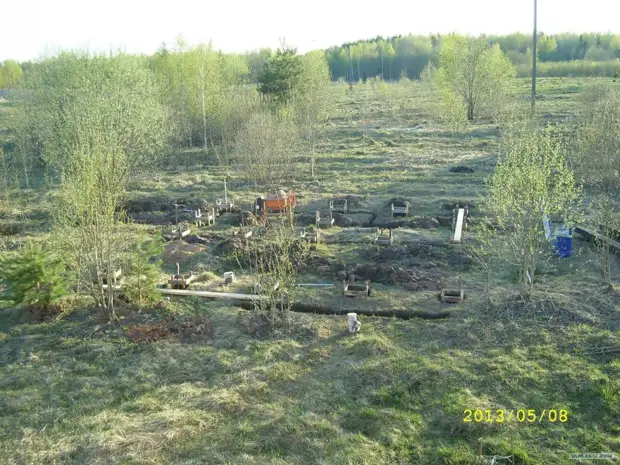
The main tool of the concrete machine.
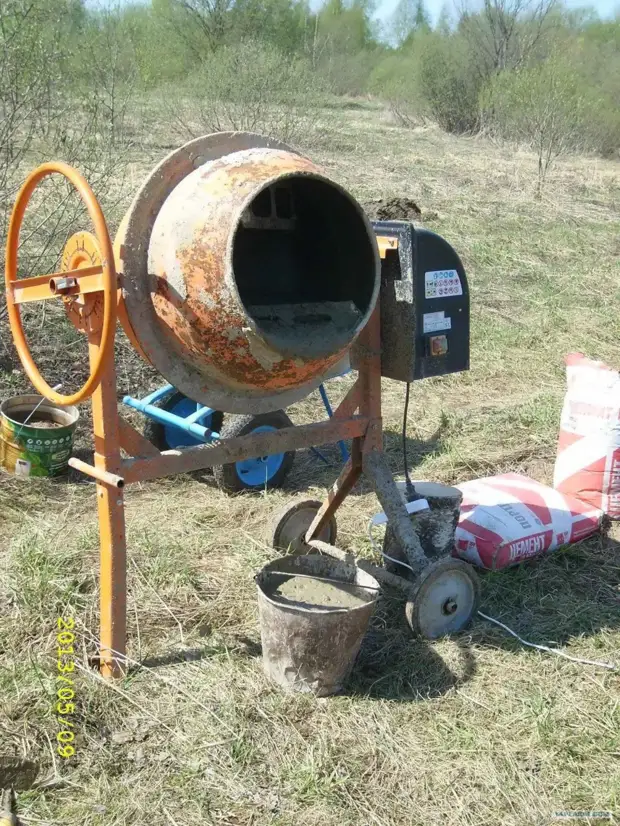
Column formwork in the finished form.
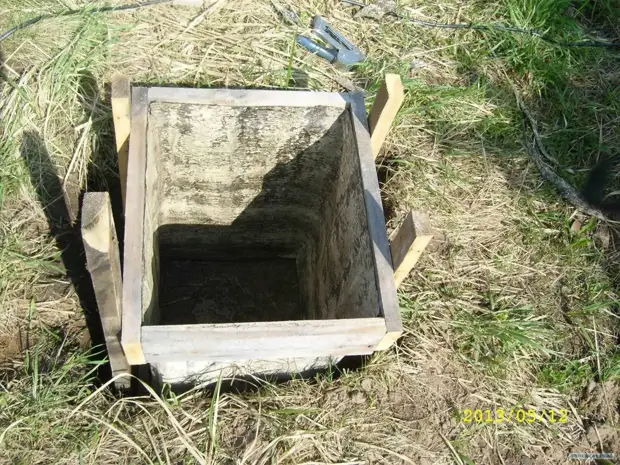
Spilled columns.
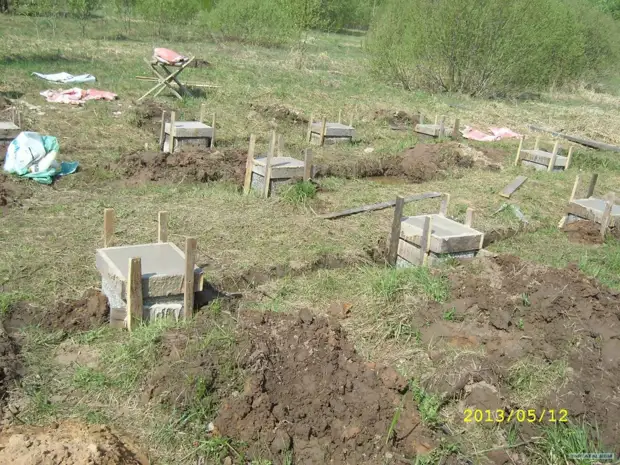
Watercolored grooves are visible. Spring water a lot.
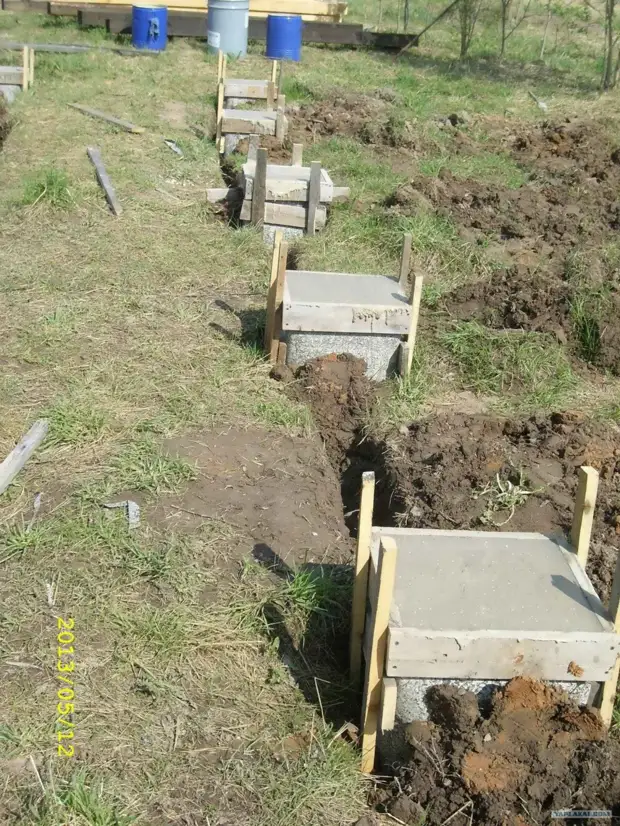
Mandatory washing of concrete mixers, otherwise it will freeze, the remnants will not take down.
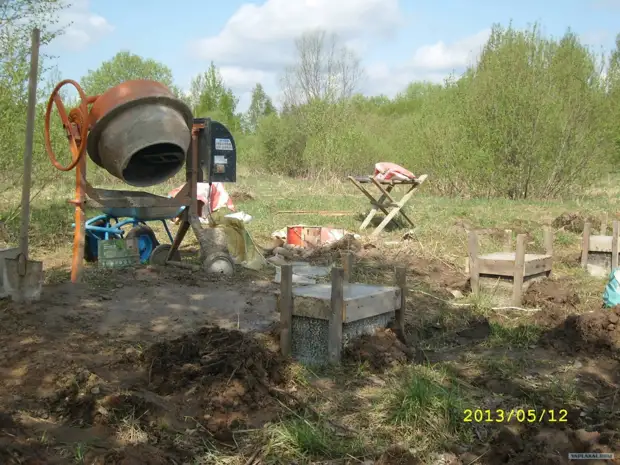
Ready column.
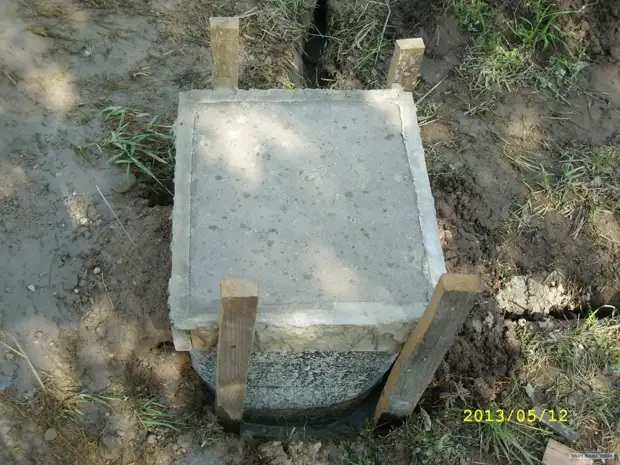
The formwork is removed.
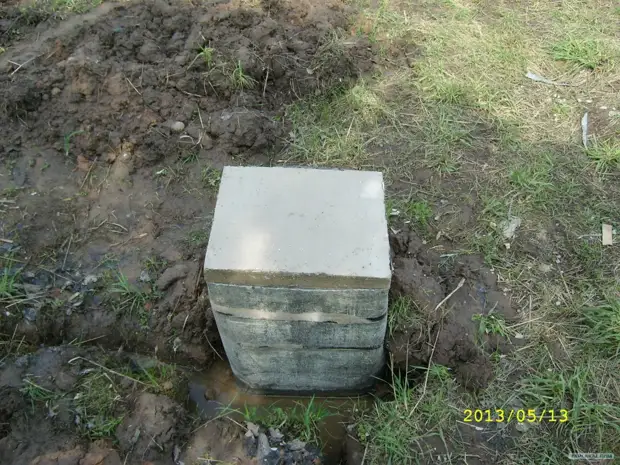
General form. A pit is visible under the tube under the oven.
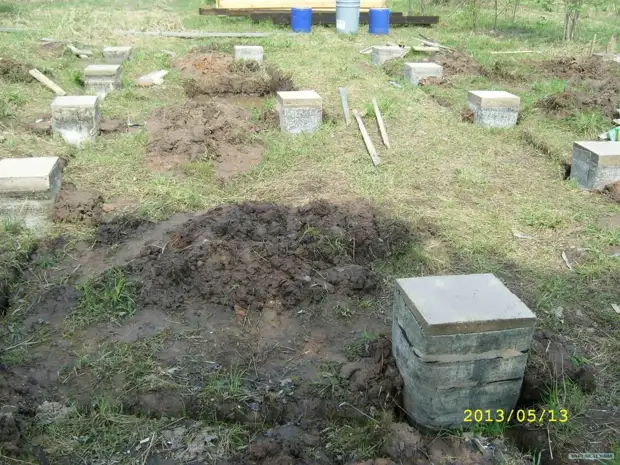
General form. Far columns - under the veranda.
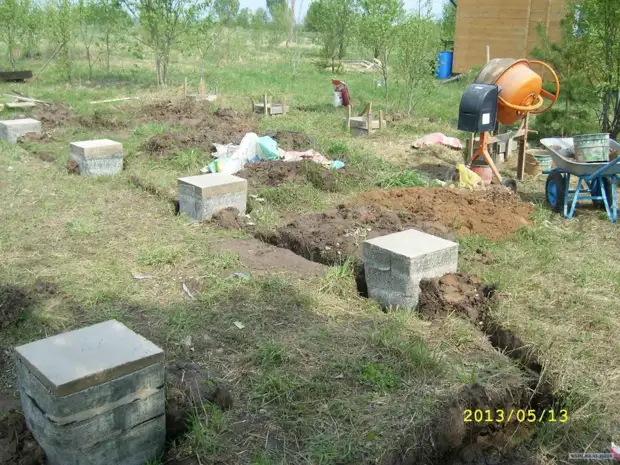
Foundation framework frame under the oven.
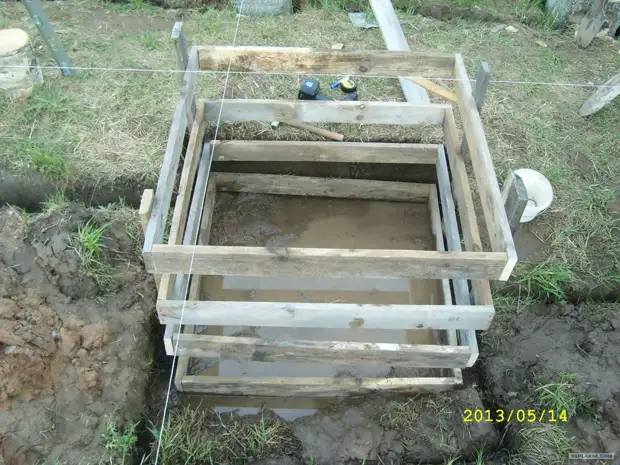
Finished formwork.
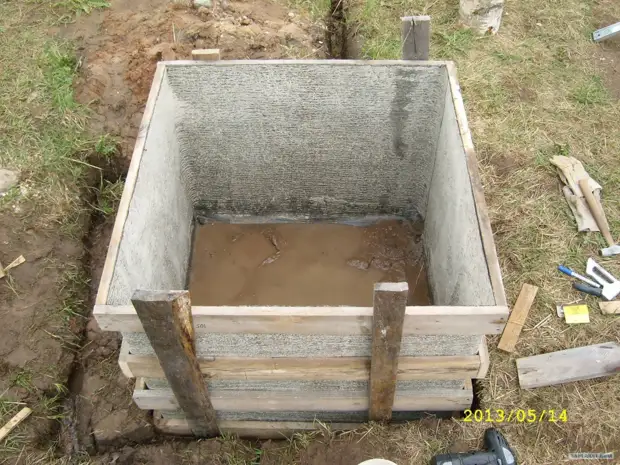
Finished stand. Volume of 1 m.Kub. Mesil and poured all day.
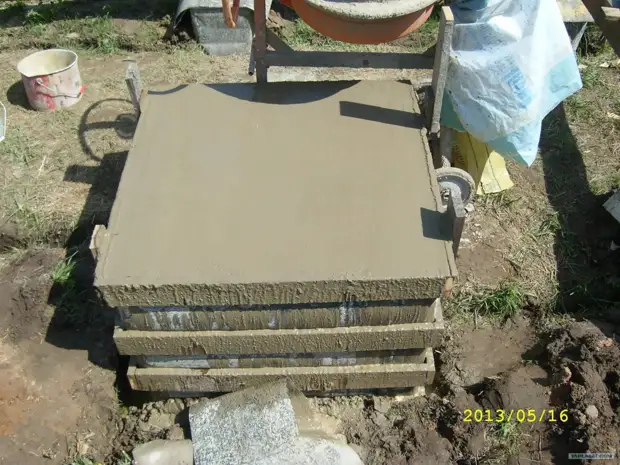
Bath. Start.
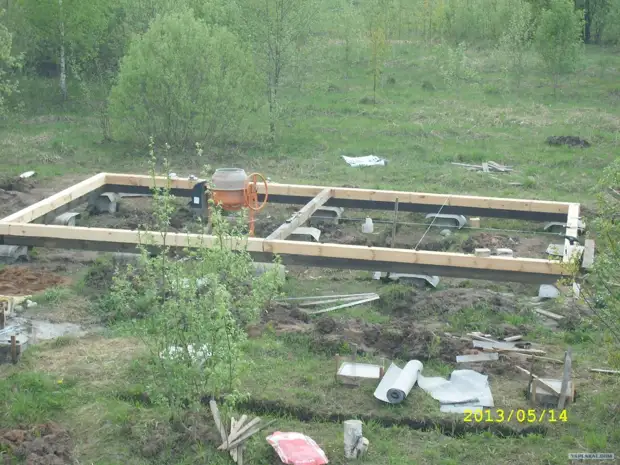
The formwork has not yet been removed from the columns under the veranda.
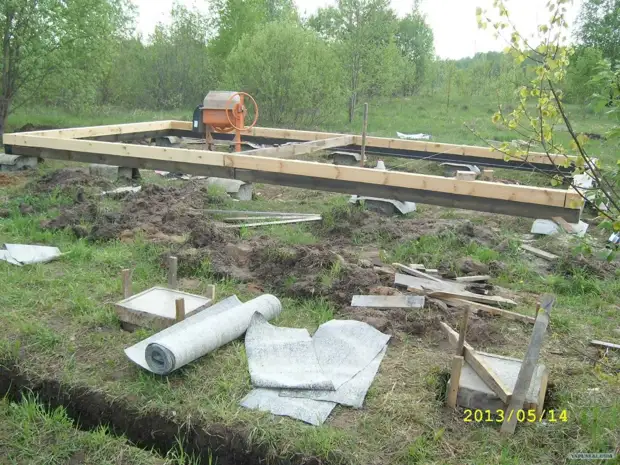
Side view.
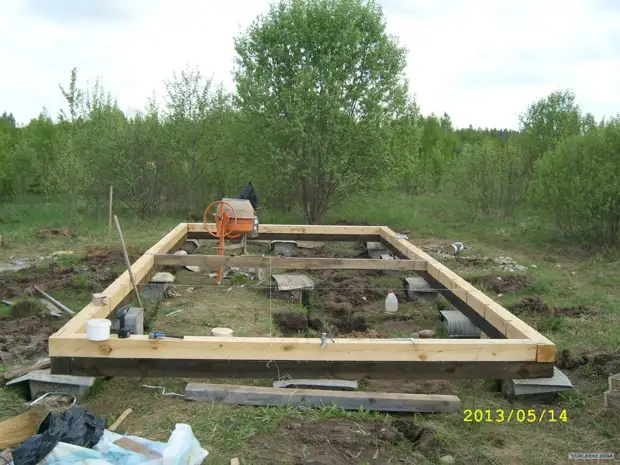
In this case, the chronology of the story is a bit broken - there are no coupons under the oven, it flooded when the first crowns were already laid.
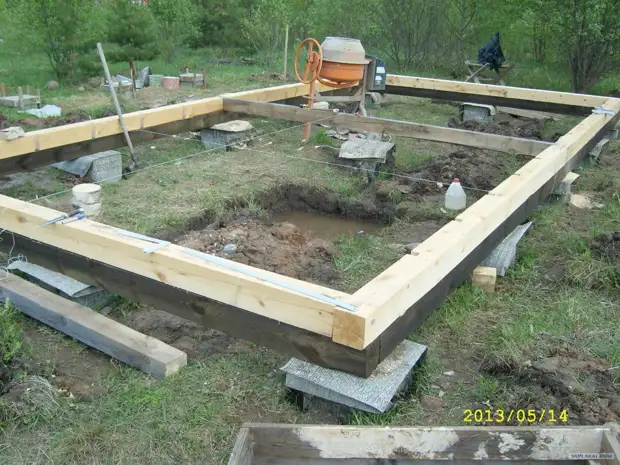
Actually.
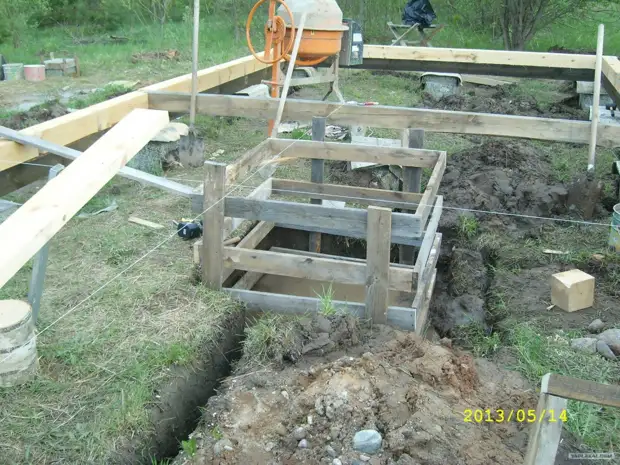
Rough floor.
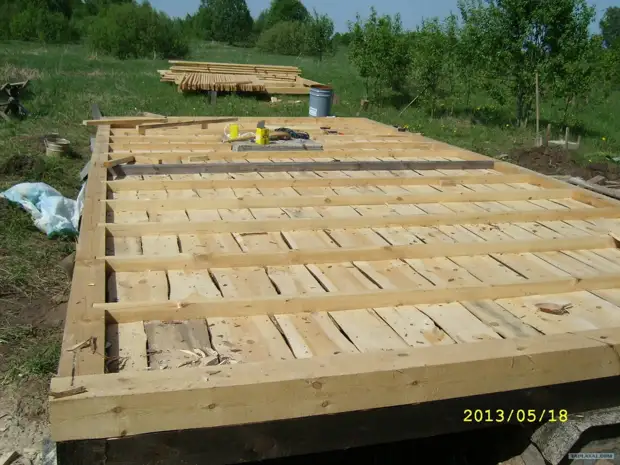
Foundation under the oven.
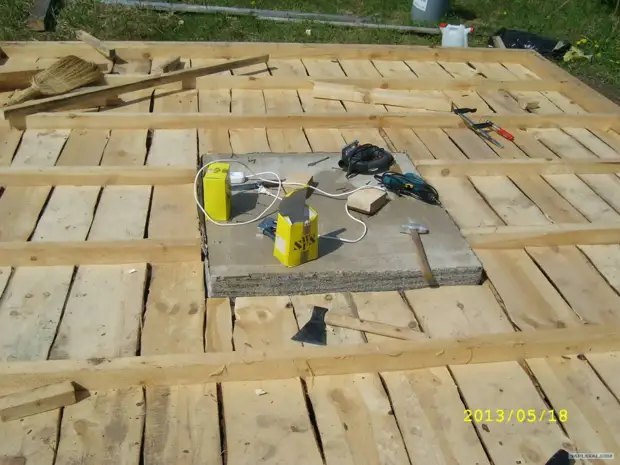
I begin to put the third crown. Well, or lay down - who like it)))
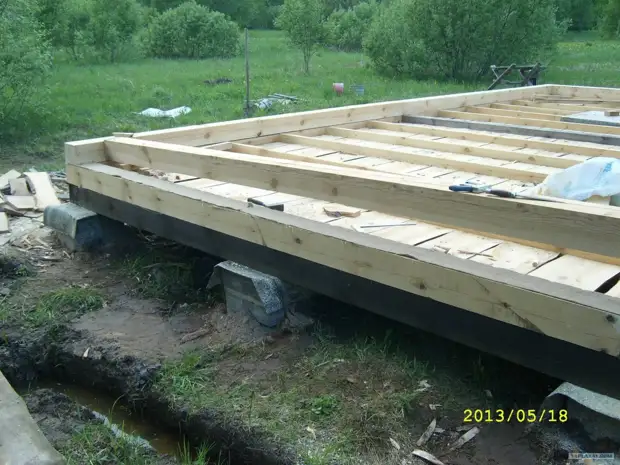
Nog.
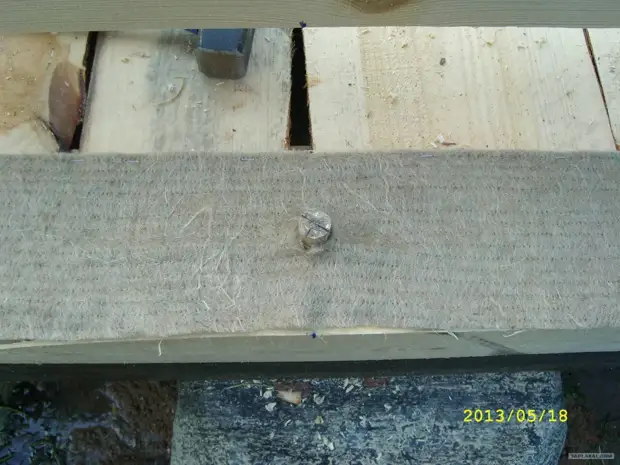
Pulling the crowns in the corners. Swallow tail decided not to do, too confused.
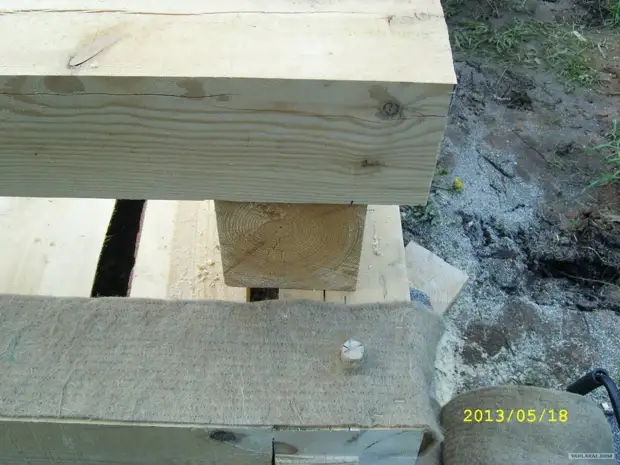
Here it is necessary to clarify. In the spring, my plot is strongly wound and unload the car of lumber, and she was not alone, just nowhere, everywhere squints. The plot opposite my slightly lift (relatively my) and the soil there is sandy, so everything was unloaded, it was traced and cut into size there, since my neighbor kindly allowed all this, for which he was much more thanks. Because The frame of the size of 8x4 m, then everything was built from a 4-meter bar. To drag on my shoulder in one harness I am not for me, so I took a trough from cars and came up with such a way of transportation - one end is attached to the clamps on the chassis cars, the second take a mouse and fun, with a guicane you download to the construction site, like this - Põgdym -Tygdym, Phampham-Phampham))) Distance is about meters 40-50. It seems a bit, but I ran away from the soul.
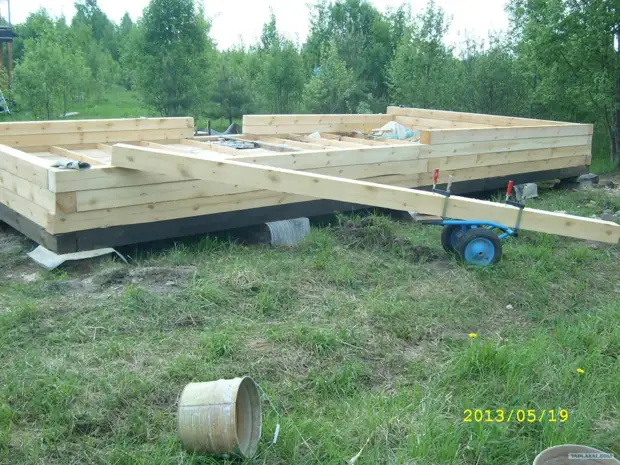
Actually here is the vehicle.
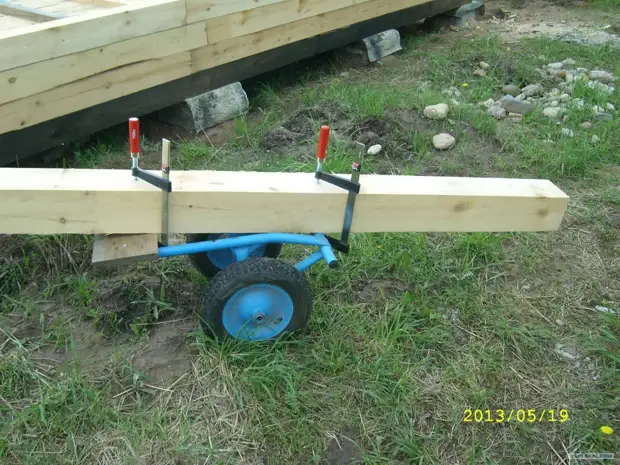
First good noticeable results.
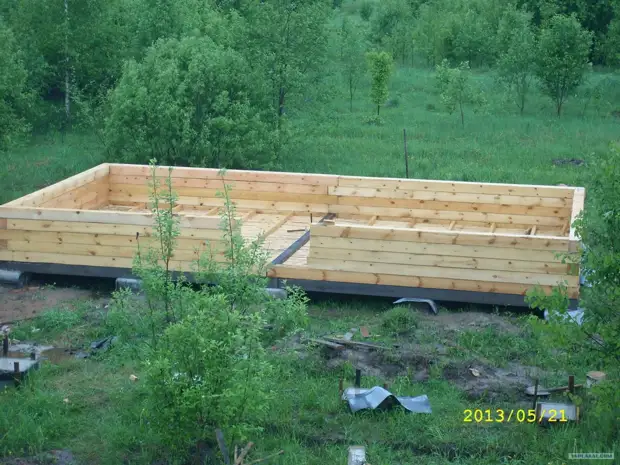
View from a bird's eye view ... well, i.e. From the balcony at home)))
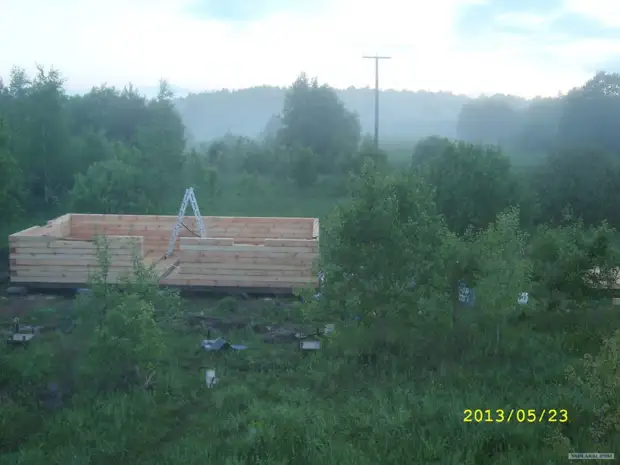
The construction of a chrush comes to an end.
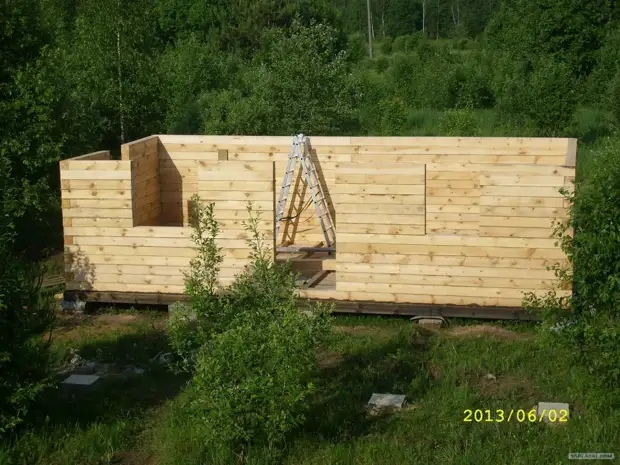
Window pastes are not the same width - because On the left there will be a workshop window wider, there should be a lot of light in the workshop. Right - bath dressing room.
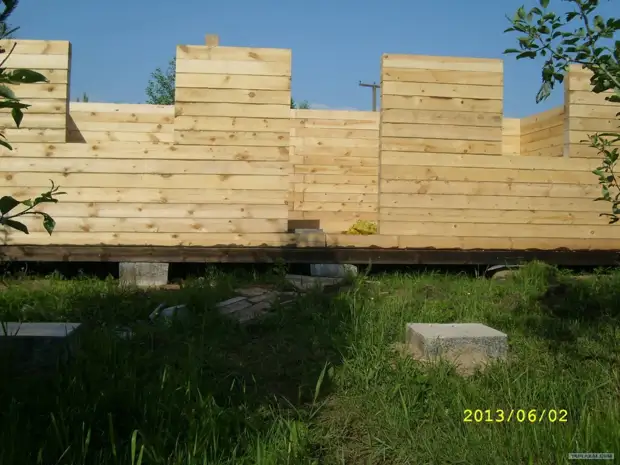
Your humble servant. Slightly zamuchanov, but full of entuzazism)))
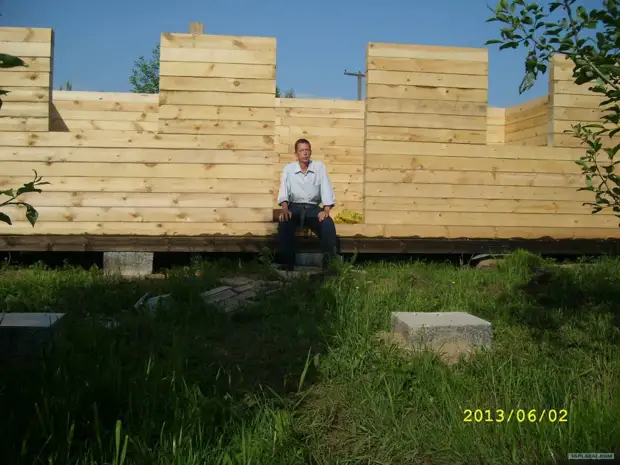
Credit finished. The rafter put with the assistant, in one harness it is simply impossible.
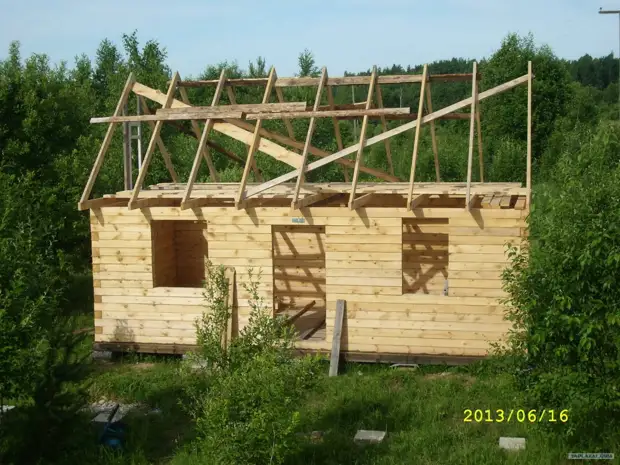
Parosolation and doom.
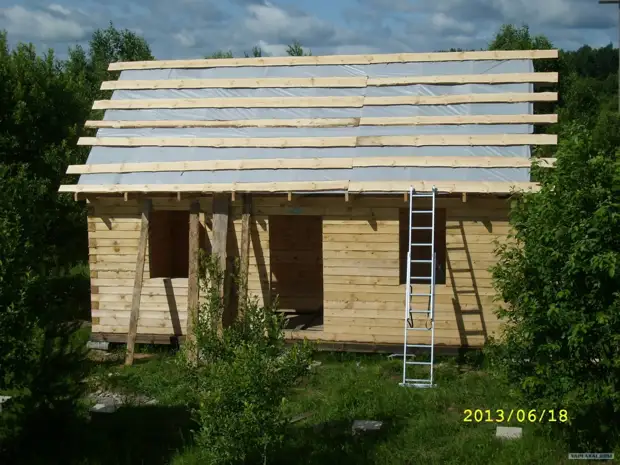
Ondulin. Start.
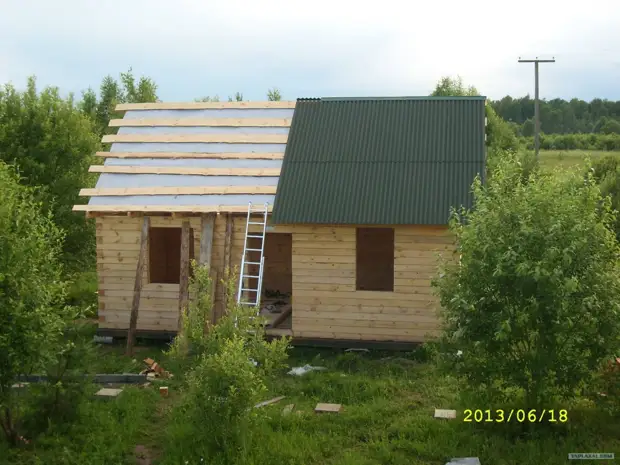
Finishing the roof.
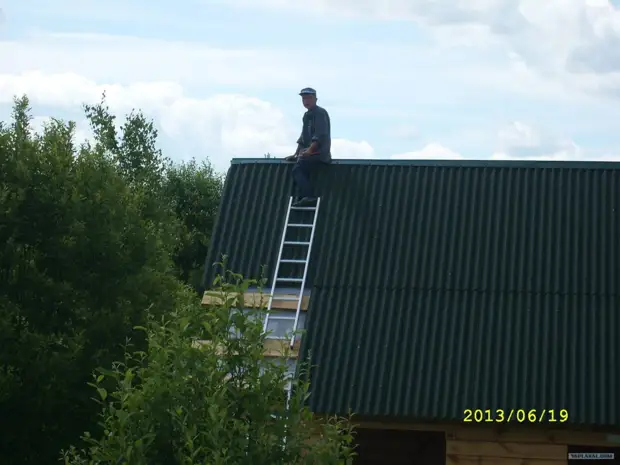
General form.
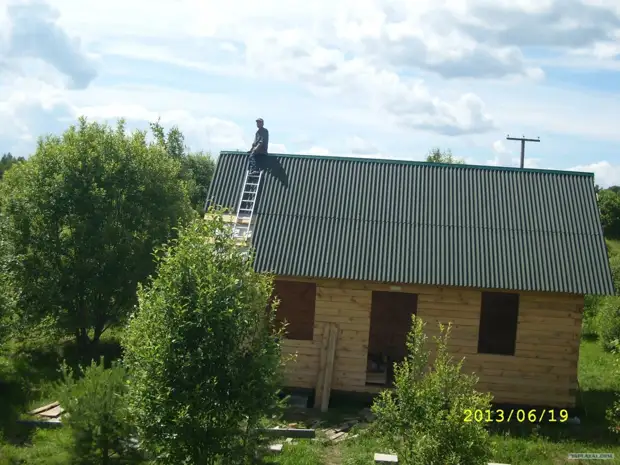
General form. The roof is over.
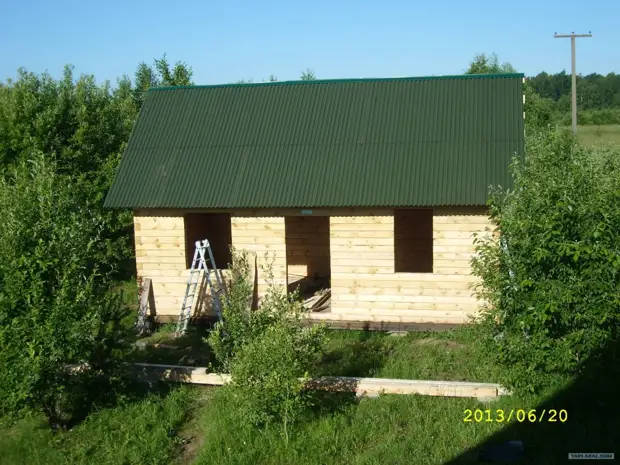
Veranda. Start.
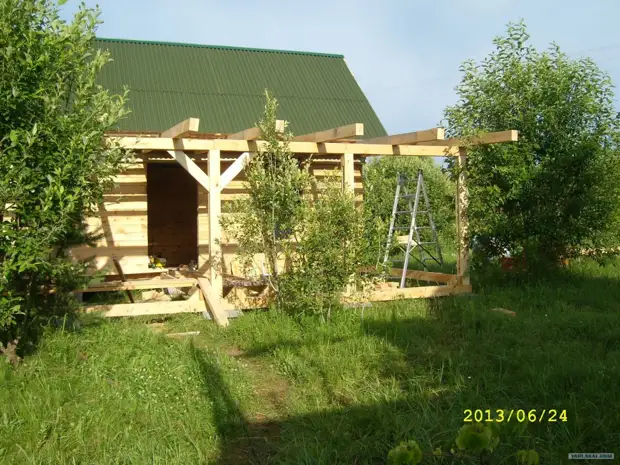
Veranda. Side view.
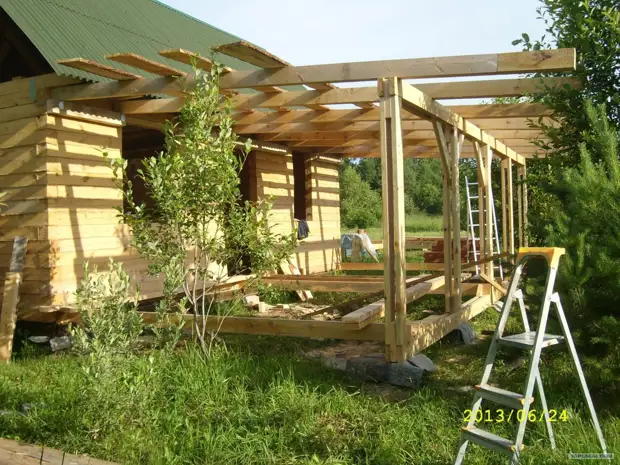
General view from the end. Brick bricks for a furnace. Never buy Domestically PRA machines. Especially universal. Guano rare. Sold and bought a few imported. It is more expensive than much, but satisfied as an elephant after the concern))) for those who want to know - Guano in the photo is the GNF MFR. Plashes, sawing, milling.
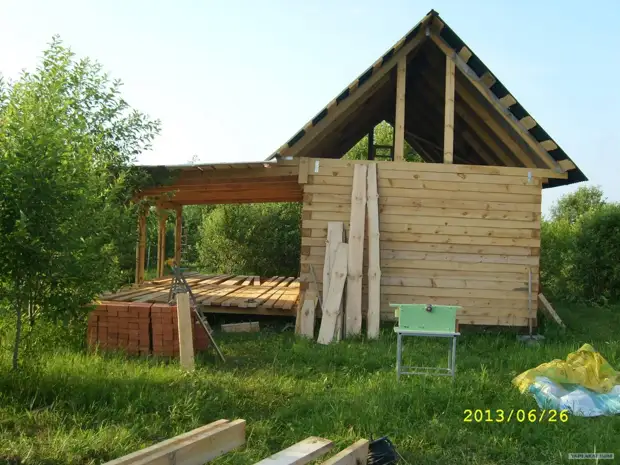
Veranda is almost ready.
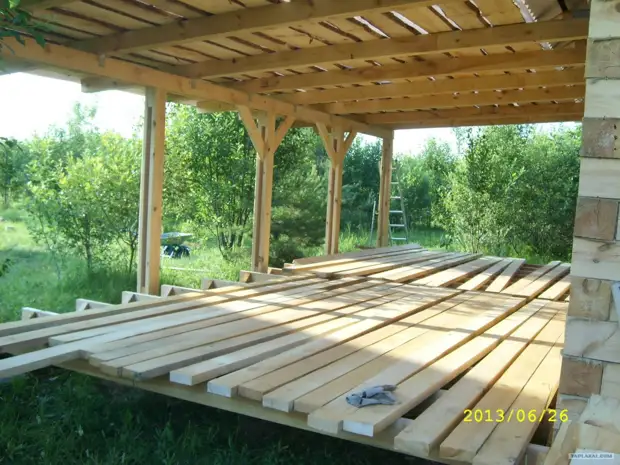
The veranda is completely ready and everything is folded on everything that it is unwanted to water.
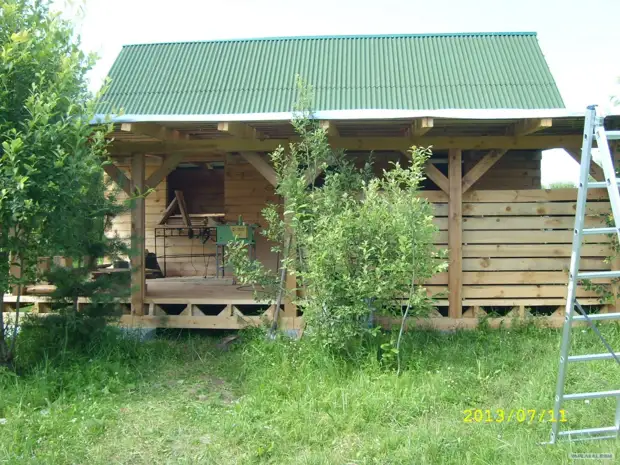
Side view.
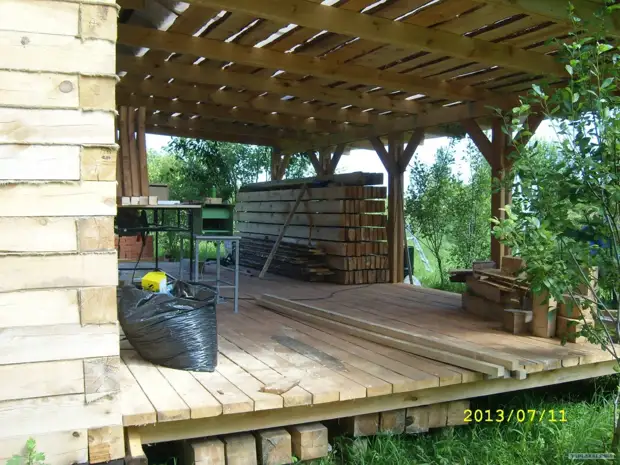
Entrance. Left workshop, right bath, guess it is not difficult))) By the way, see the doors? From the woods of the tree, with colored windows? So, I found them on the garbage in St. Petersburg !!! Night people lit up !!! The halter on the sideline from the garbage, the wife of Karaulil while I ran for the car and put the trunk on the roof. Brought here - came in handy !!!
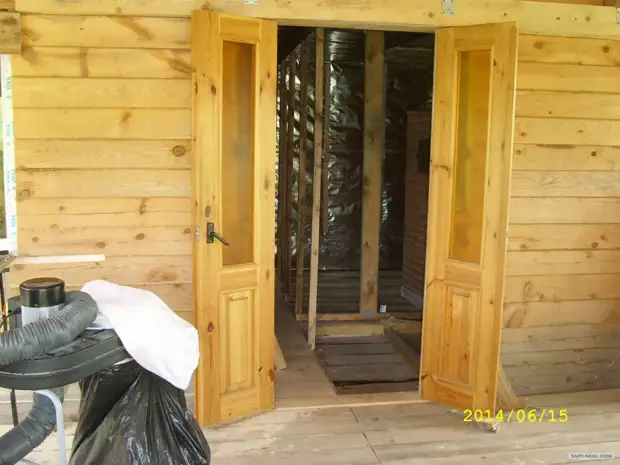
General view, the next year.
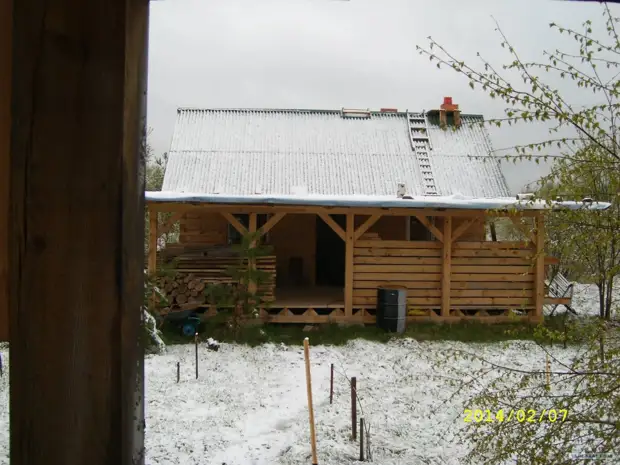
Future steamer.
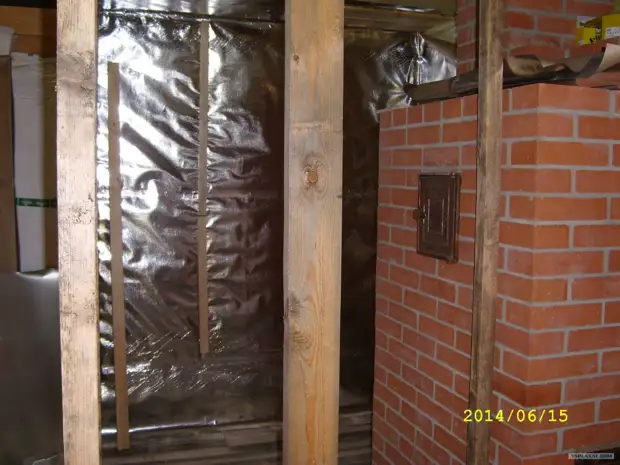
Future washing. Pouring floors. Container for water.
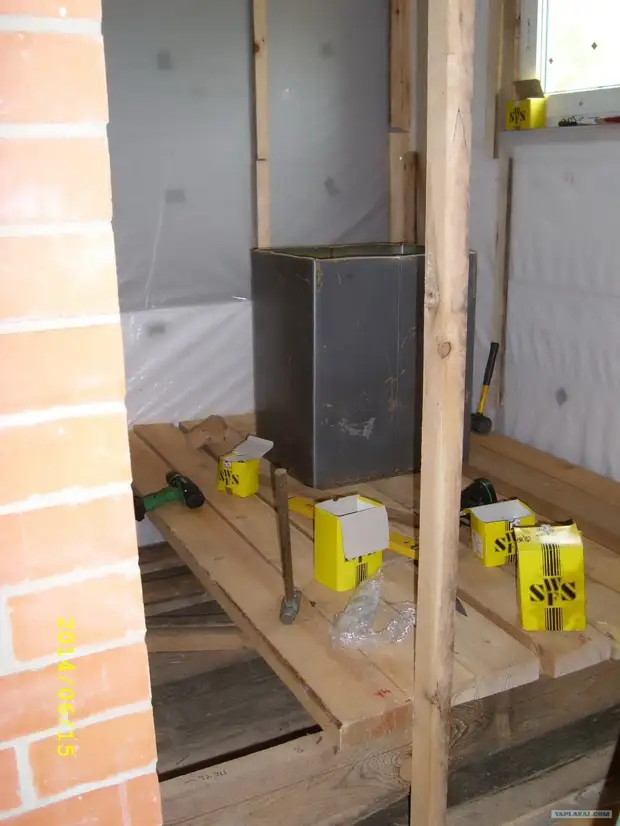
In the steam room and washing the wall insulated. There is no locker room.
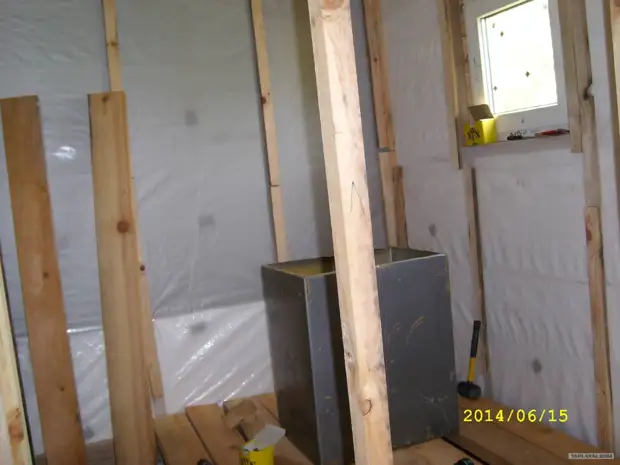
Door in washing. I thought myself and made 15x100 mm from a simple board. I hope it turned out well. Plum color. Because Door from the thin board, although not in one layer, the loops had to hang like that. In the end just nowhere to spin self-sufficiency.
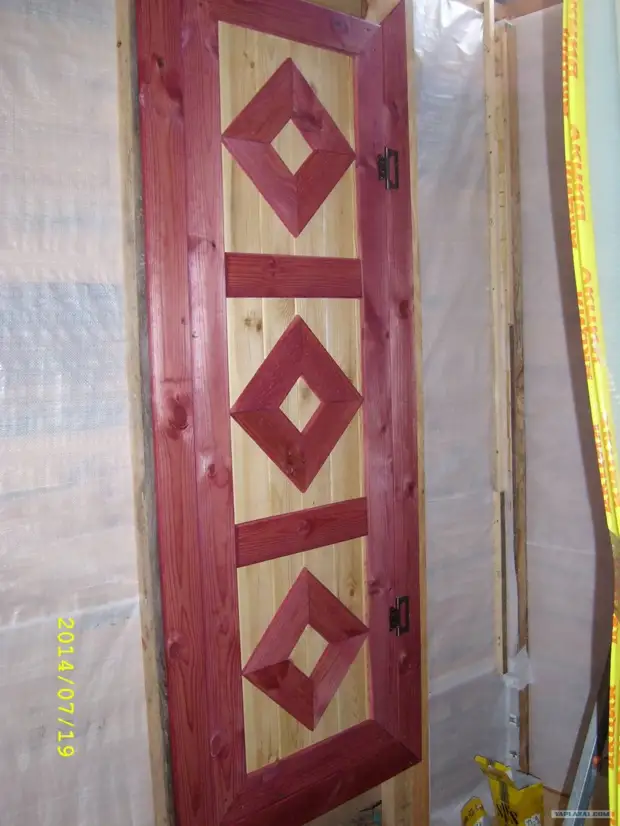
Future dressing room. On top of a blow to the steam room.
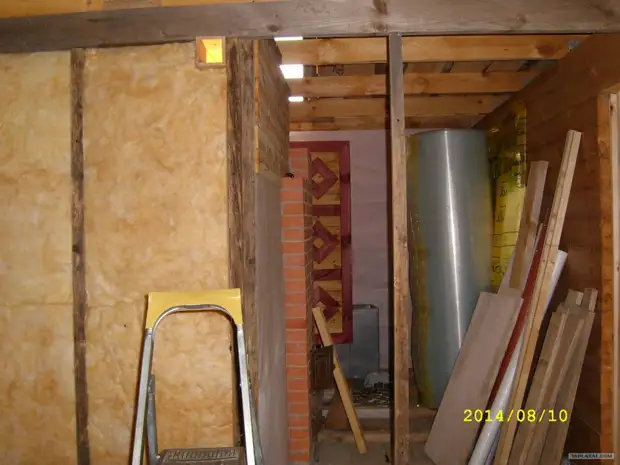
Began finishing the locker room.
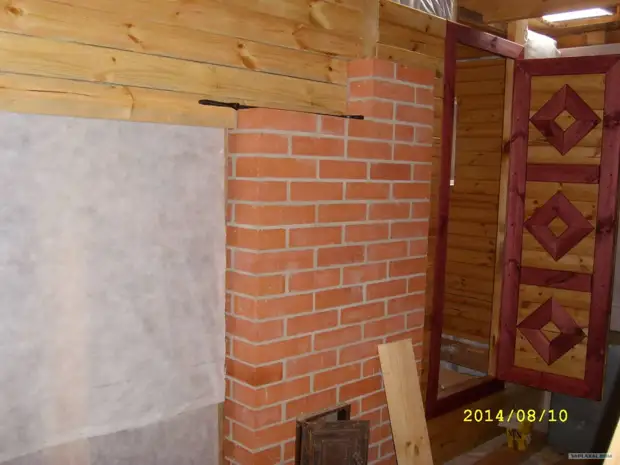
The walls of washing are finished. All finishing with a regular board, dismissed, removed the chamfer. Cheaper lining.
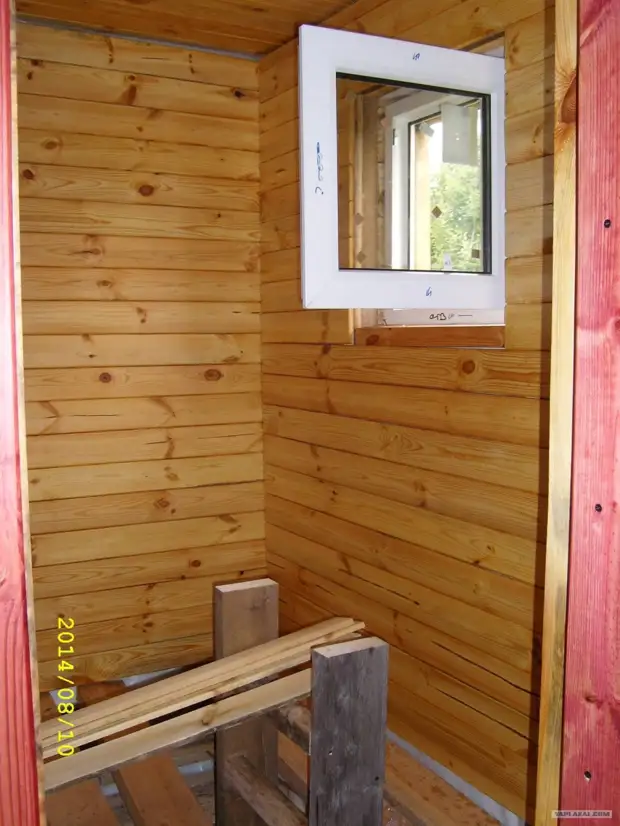
Exit sink. Supports for water tank.
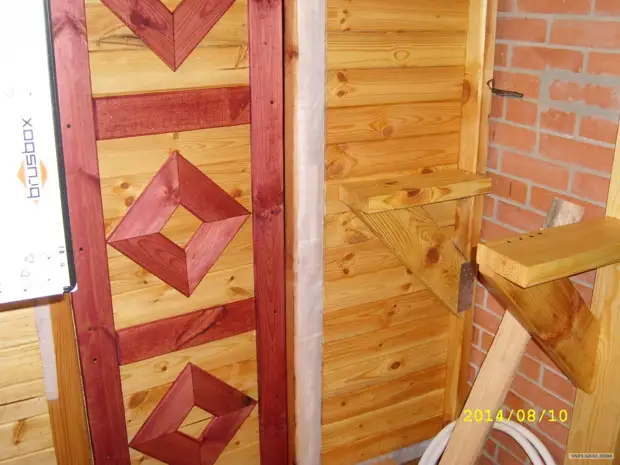
Once again the door. Window in washing.
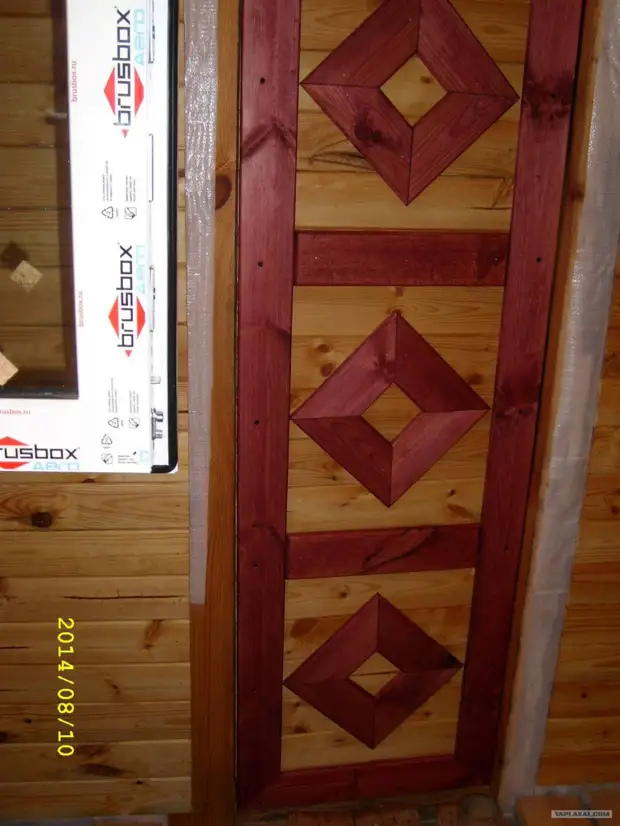
Finishing the steam. On top of a sweatman for venting.
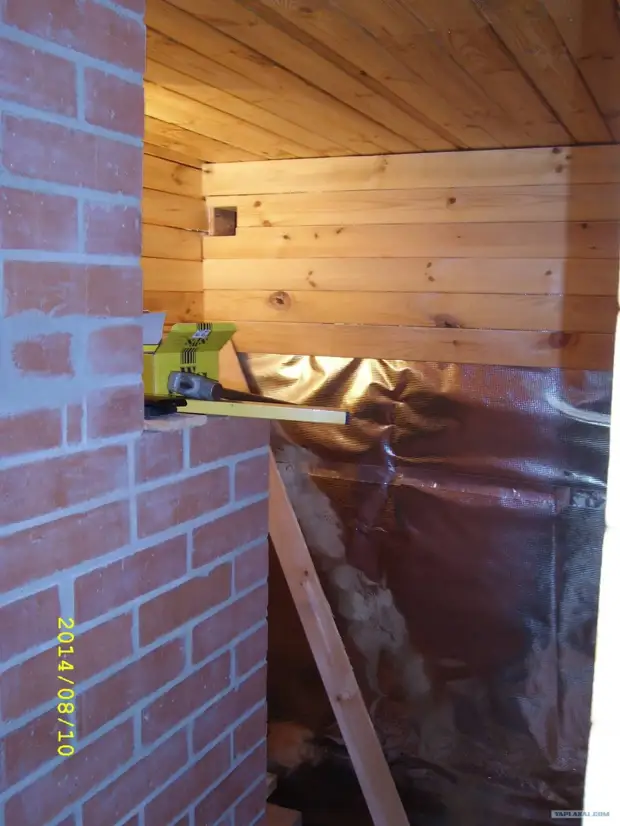
Furnace with a closed type. Blown himself, there will be a separate post.
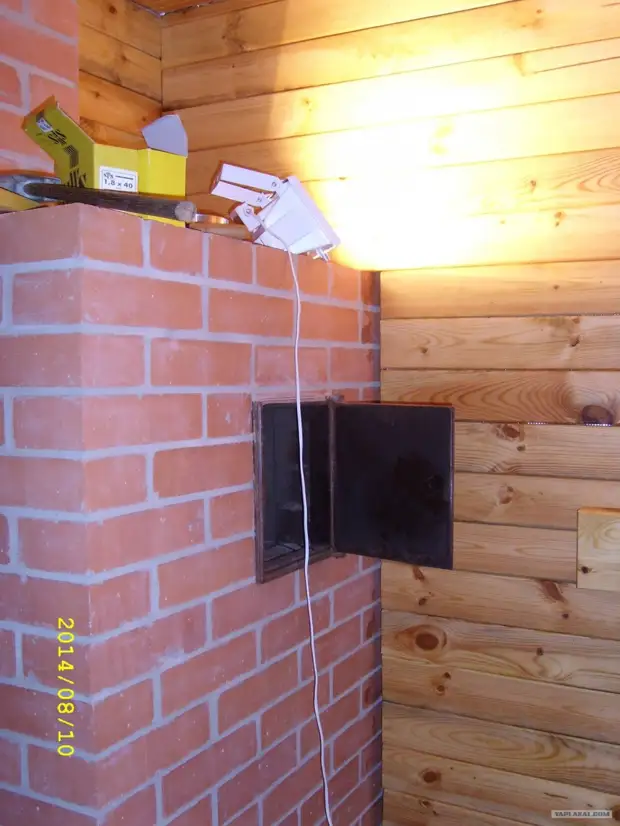
Finishing the finish.
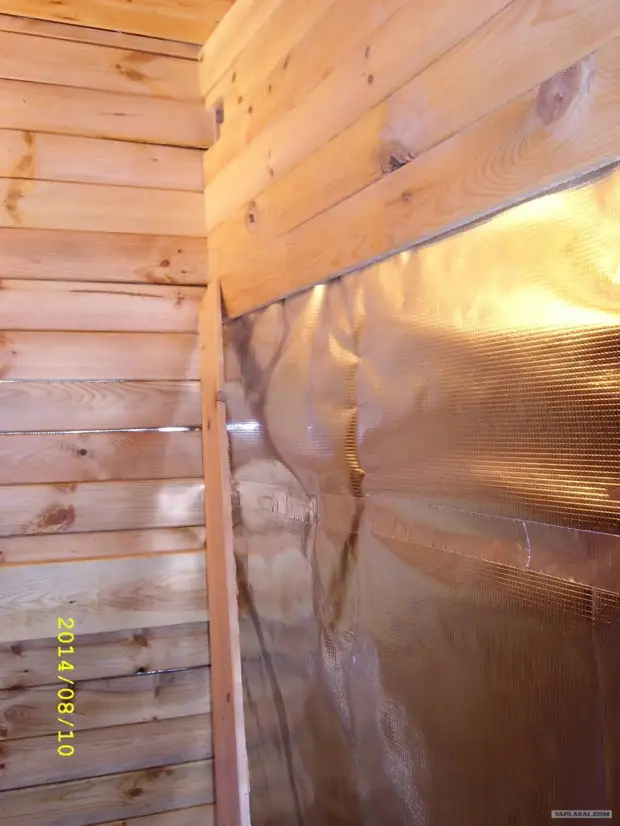
View from the steam room.
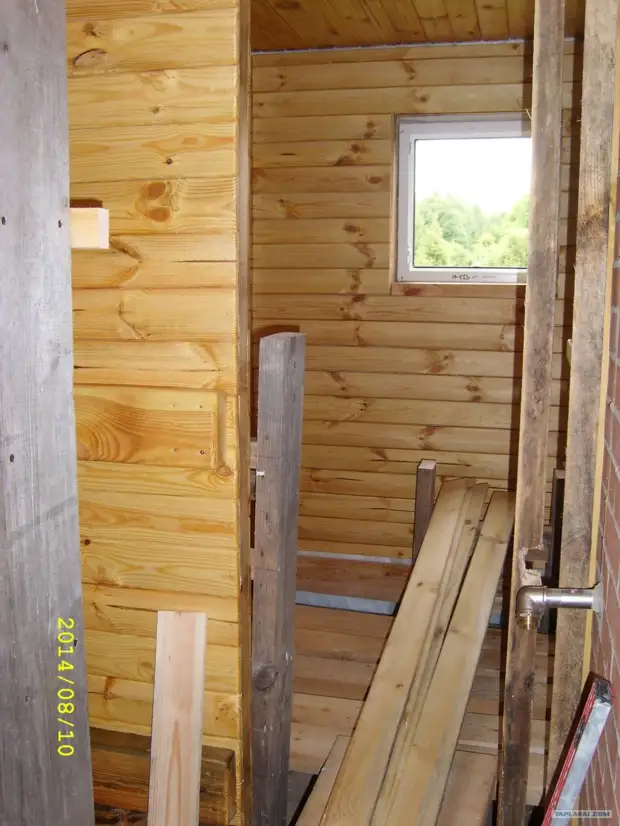
Began to make shelves in the steam room. The frame of the lower shelf is visible.
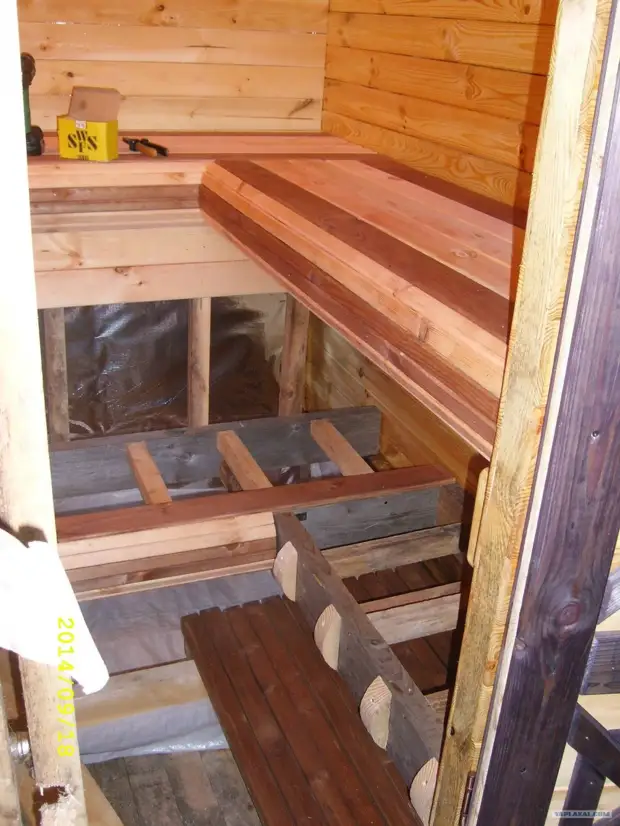
Parik. Under the shelves, the usual warmed floor. Parosolation is packaged on the floor, condensate drips on it, then evaporates when ventilating.
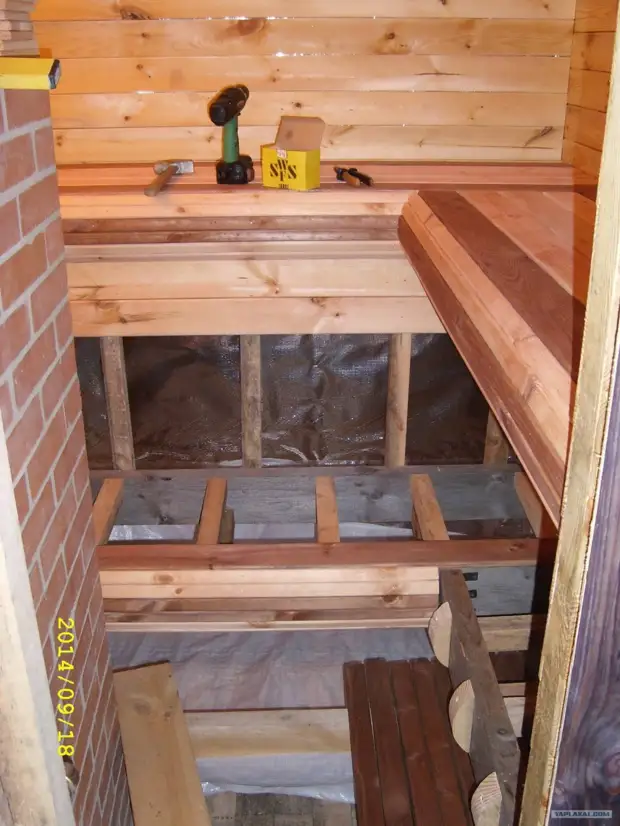
Front pieces of shelves are rounded.
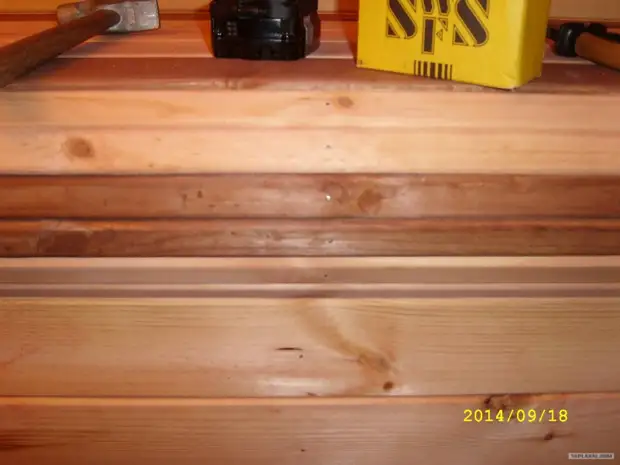
Bog of the upper shelves.
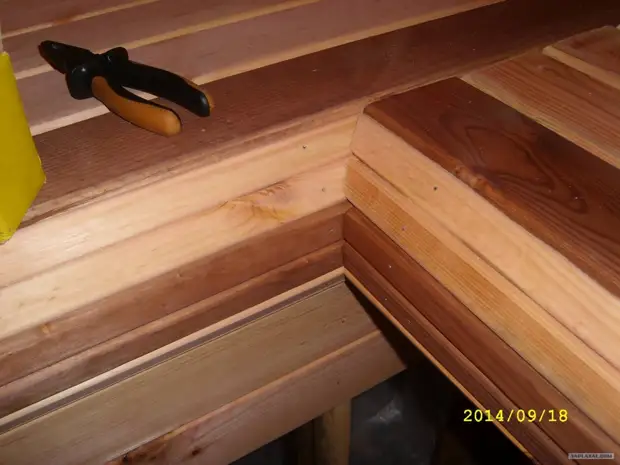
The basis for a galvanized box for draining water. Because He will not be visible let the trees lying on the street on him. Not rotten, quite strong, just outwardly terrible.
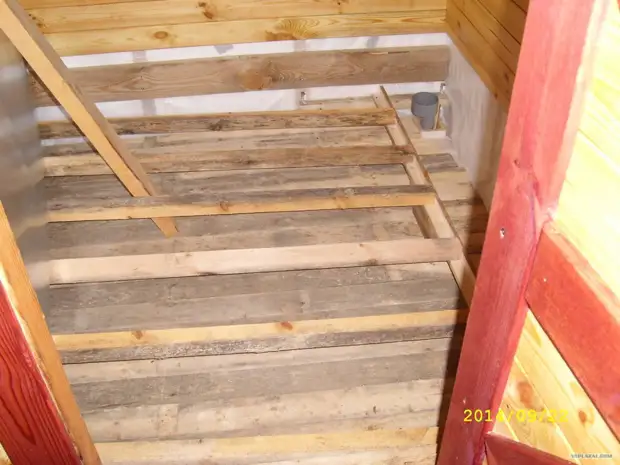
Box Start. Upper half.
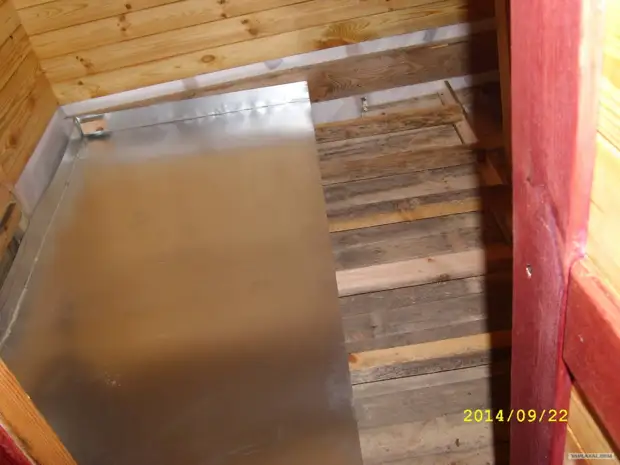
On the right hole for draining water. Under the bath I dug a waterball unit.
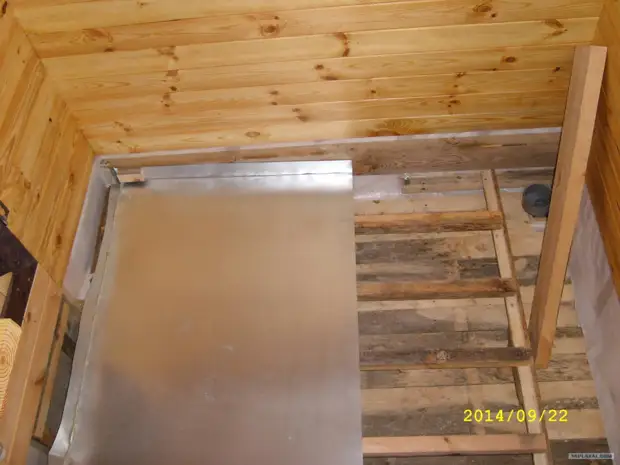
Under the door to the steam room, a removable door is made to ventilating the lower room itself.
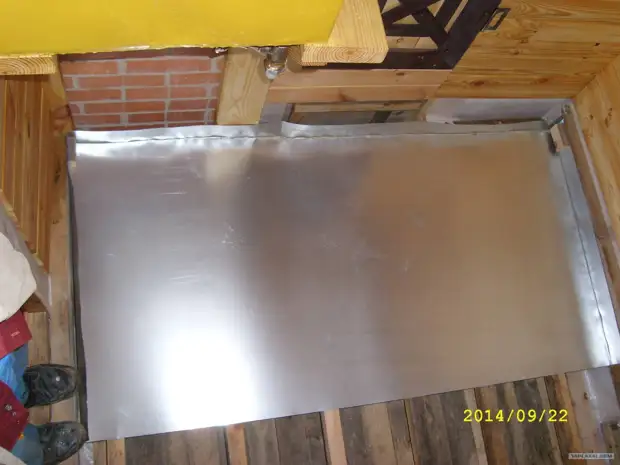
The second, the lower part of the box with the drain.
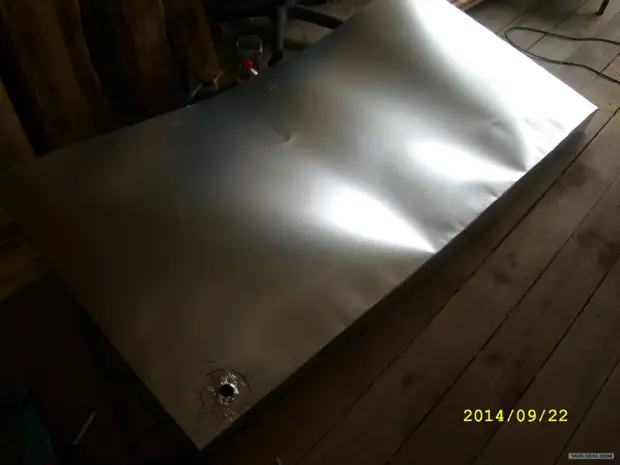
The galvanized was cut by scissors, arched down (in the photo Up) and stuck aluminum scotch.
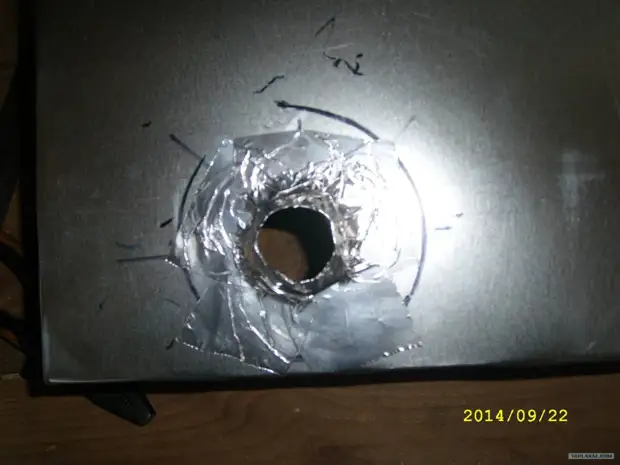
First install the bottom sheet, the top is on it.
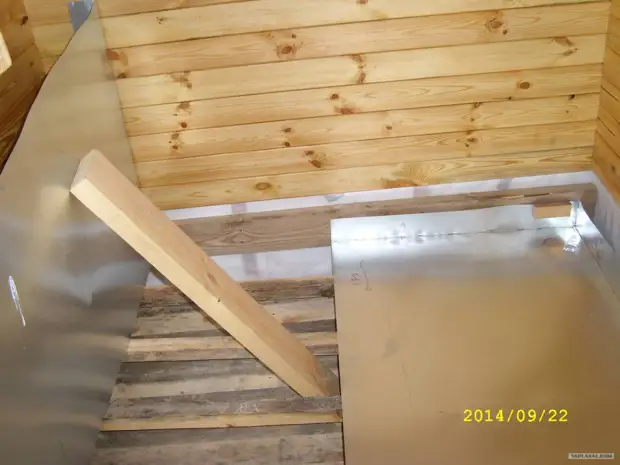
Drain.
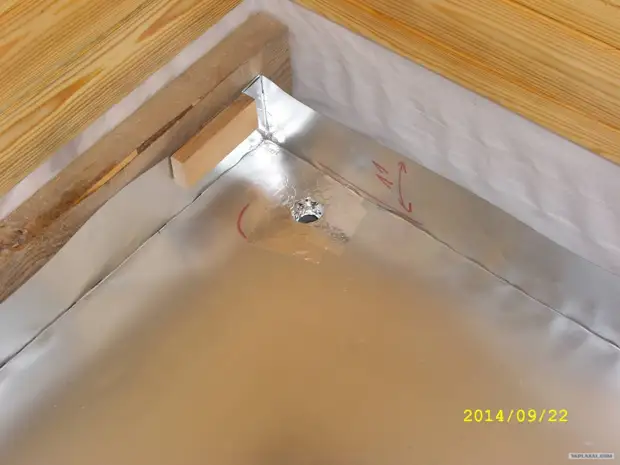
Ready. You can pour water. This design is thought myself. Maybe I did not come up with the first, but I did not see this on the Internet.
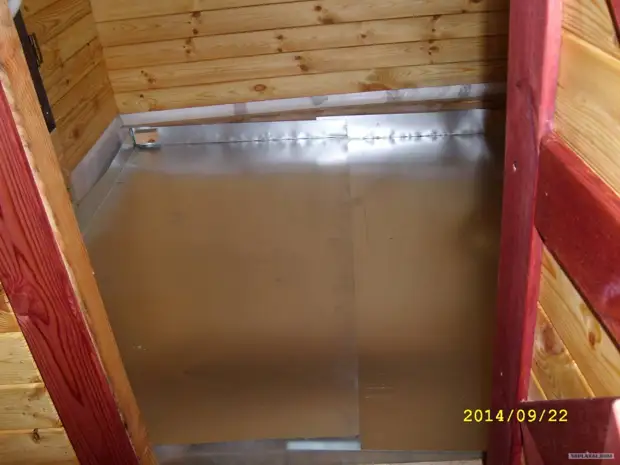
Container for water. Of course, painting a stainless steel to nothing, but it was already painted with some guan, I had to paint. Wife wanted such a color)))
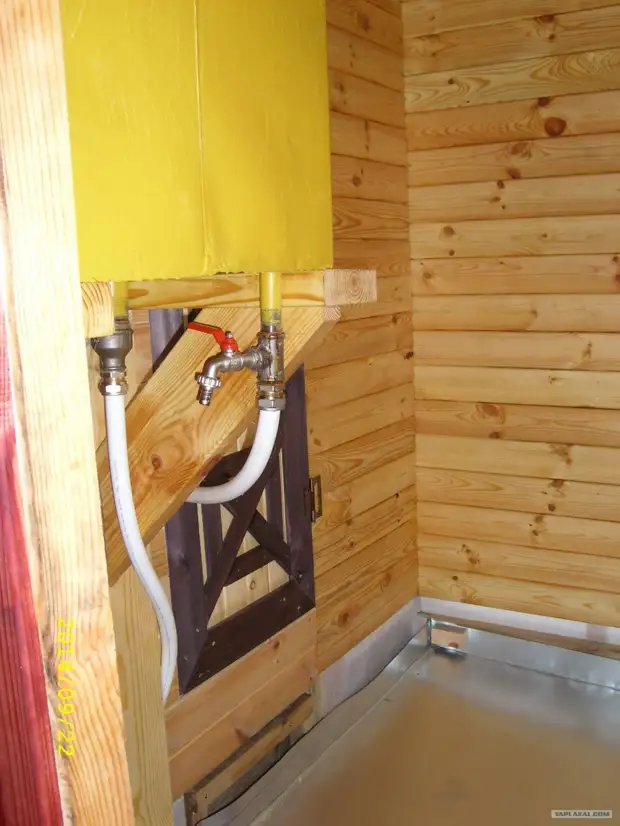
Door to the steam room. Invented and made himself. Color ebony tree.
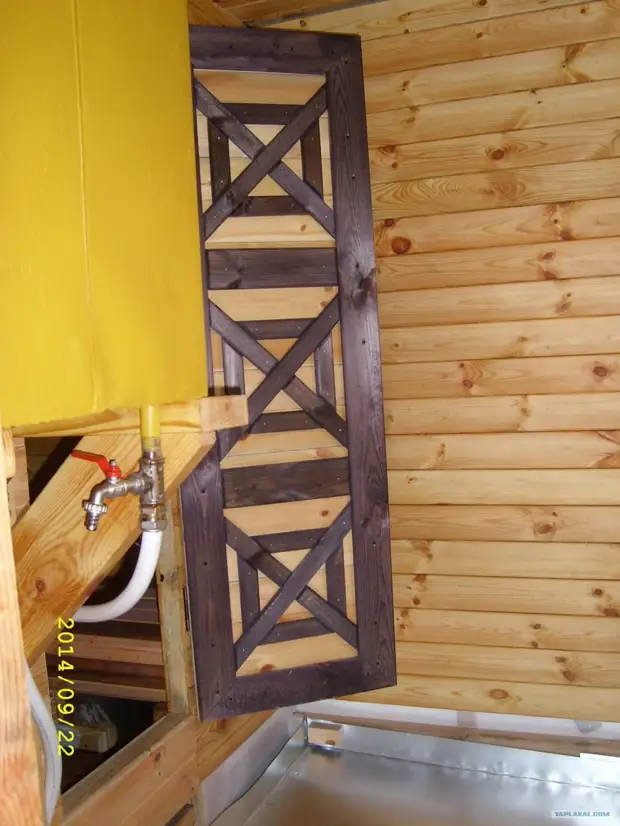
Dressing room is ready.
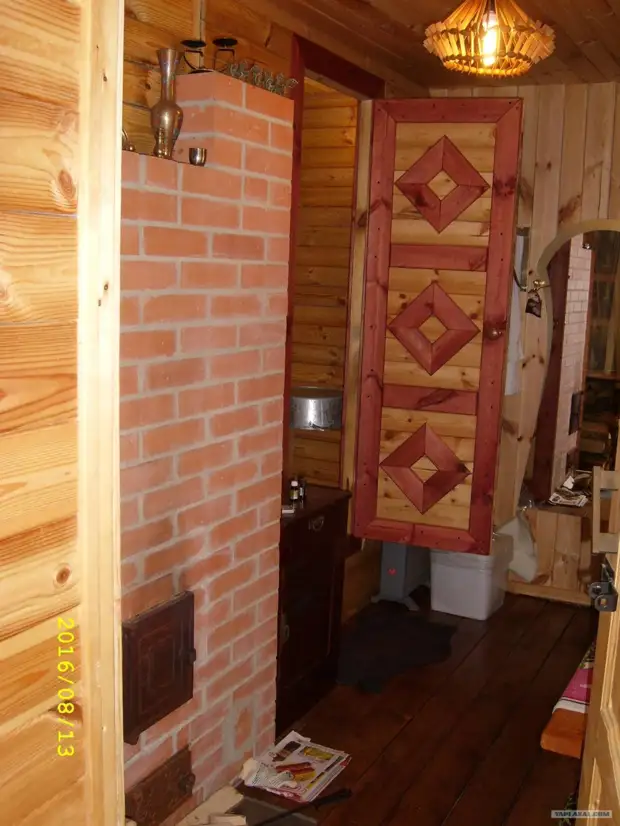
Hanger. Black brass and stainless steel. Deli himself at the then work.
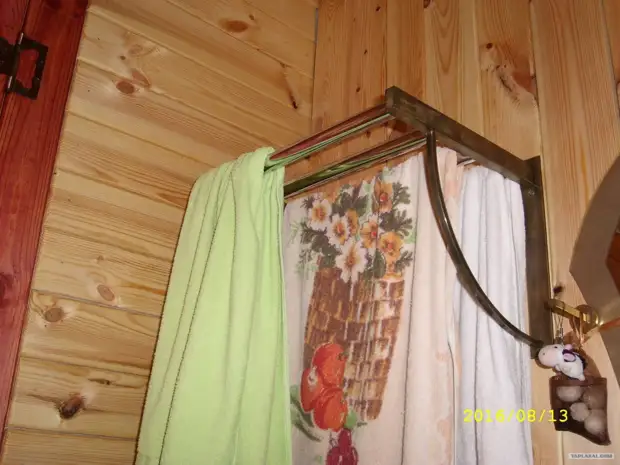
Dressing room.
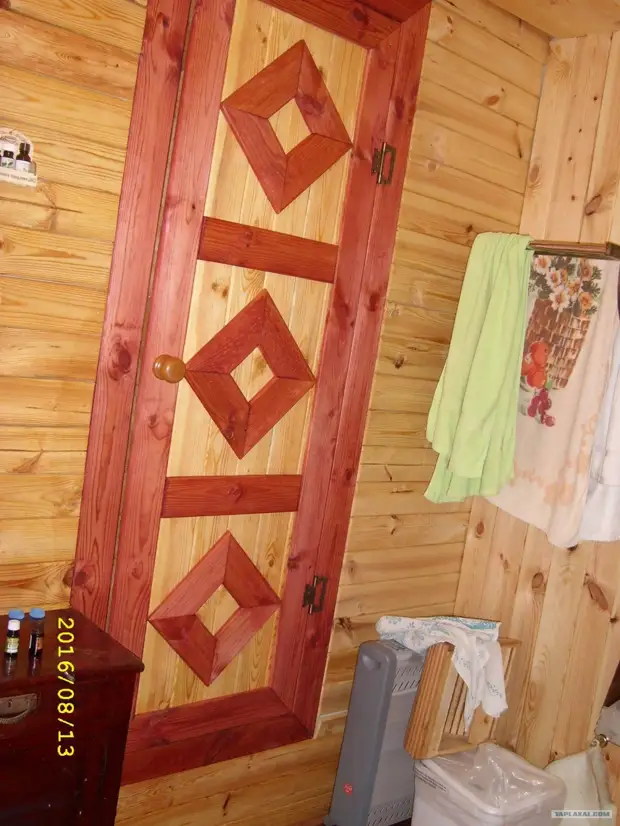
Dressing room.
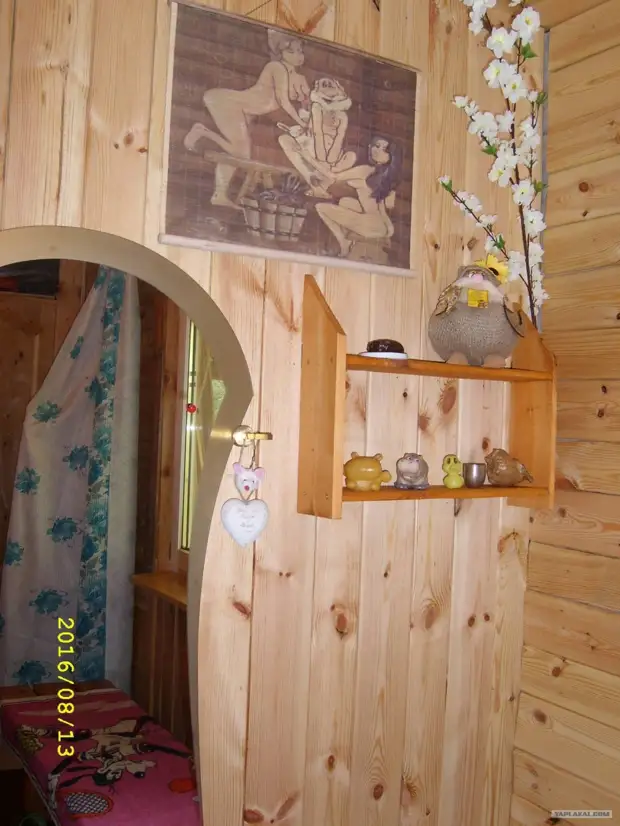
Dressing room. Warning. Entrance door.
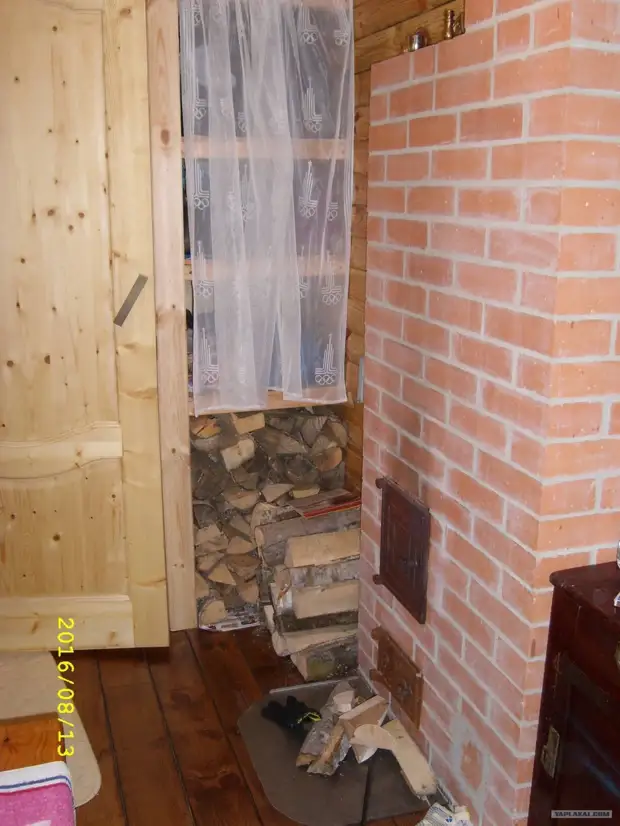
Washing. Pouring floors from the board 50x150 mm. Coated with a yacht varnish.
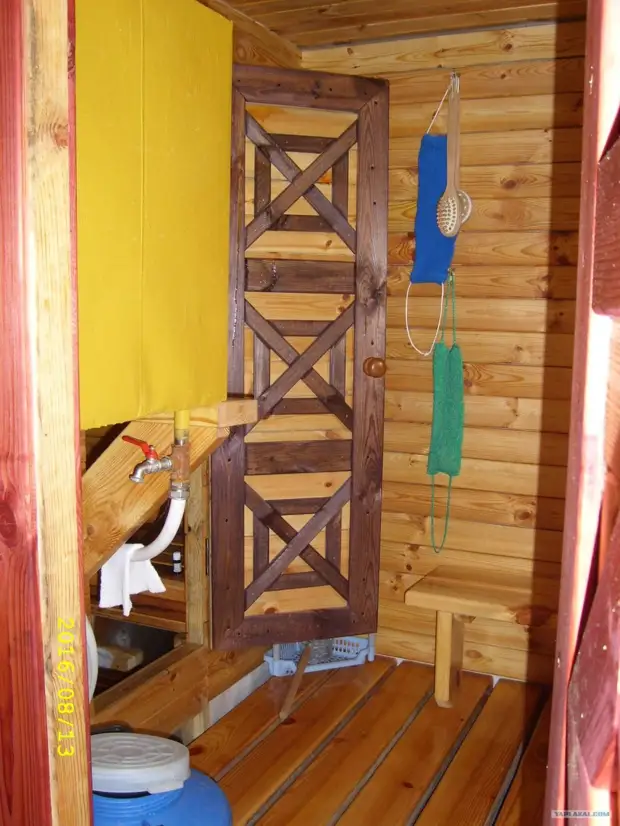
More washing.
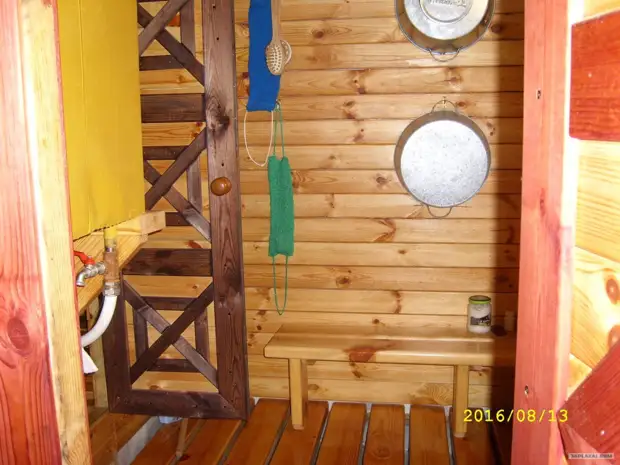
More washing.
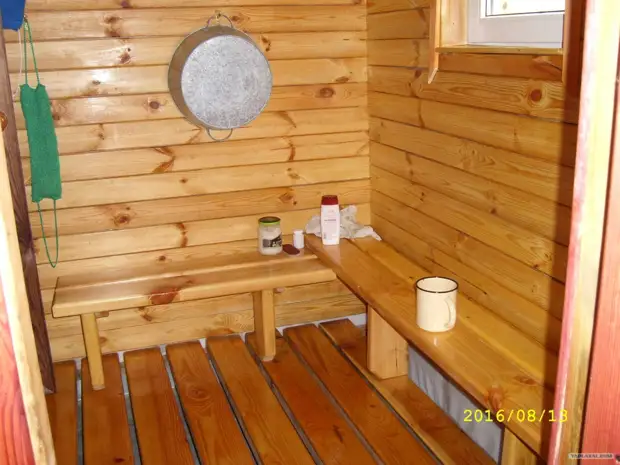
Parik. Free floor area less than 1 m.KV. Made a retractable trap to access in the bypass space.
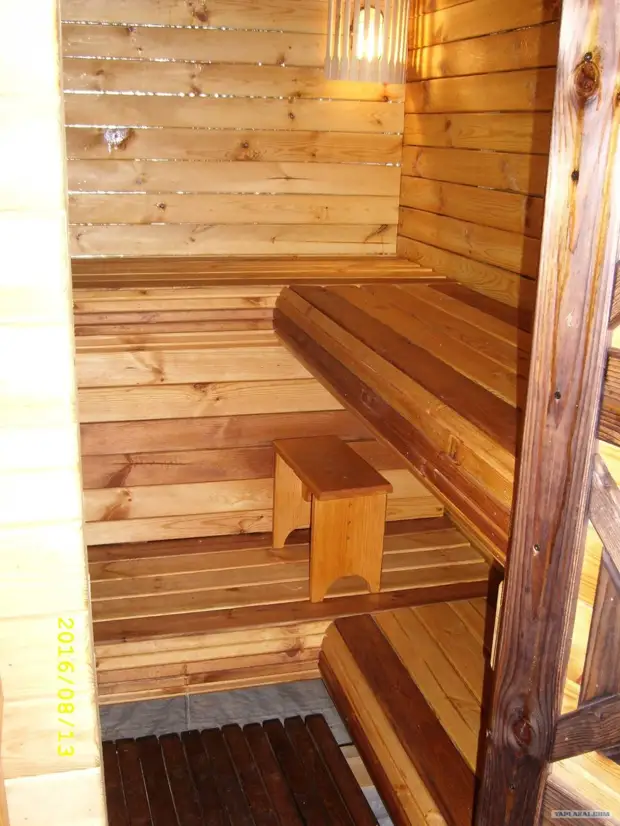
Parik.
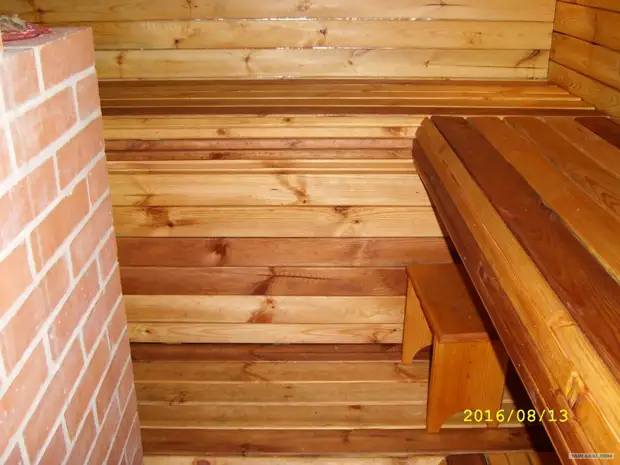
Pillow for the steam room. Under the head and front of the neck.
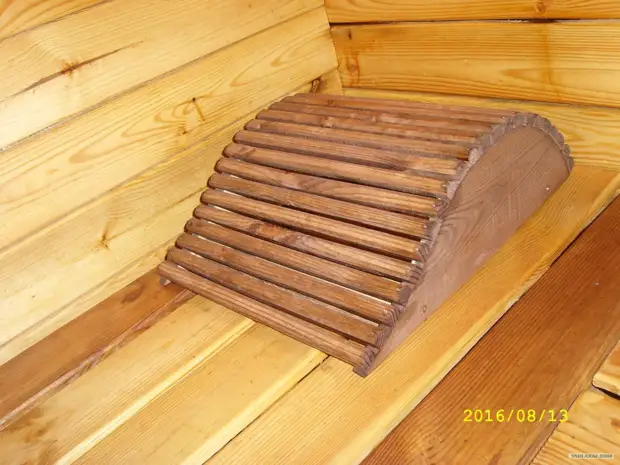
Parik.
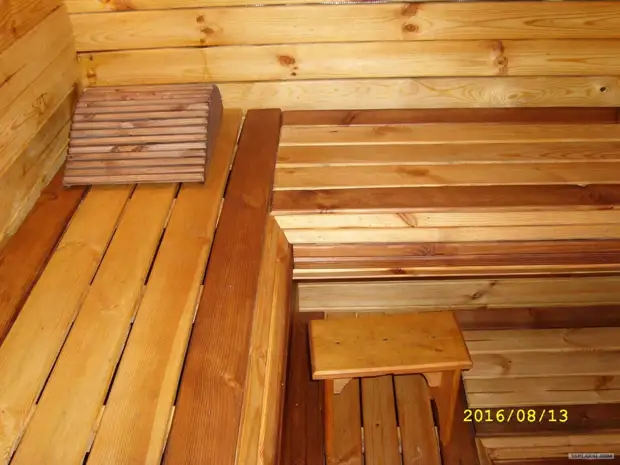
Parik.
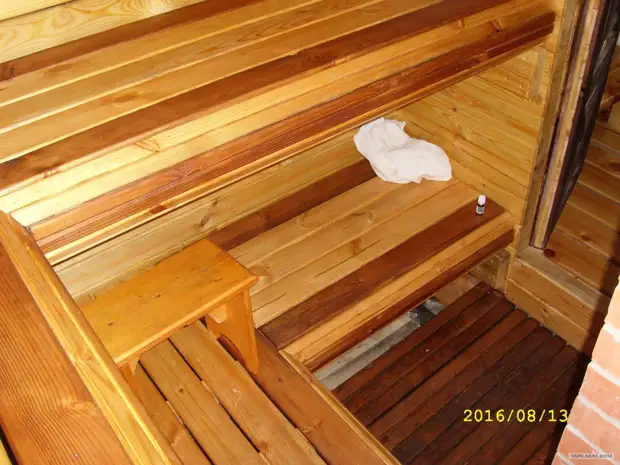
Parik.
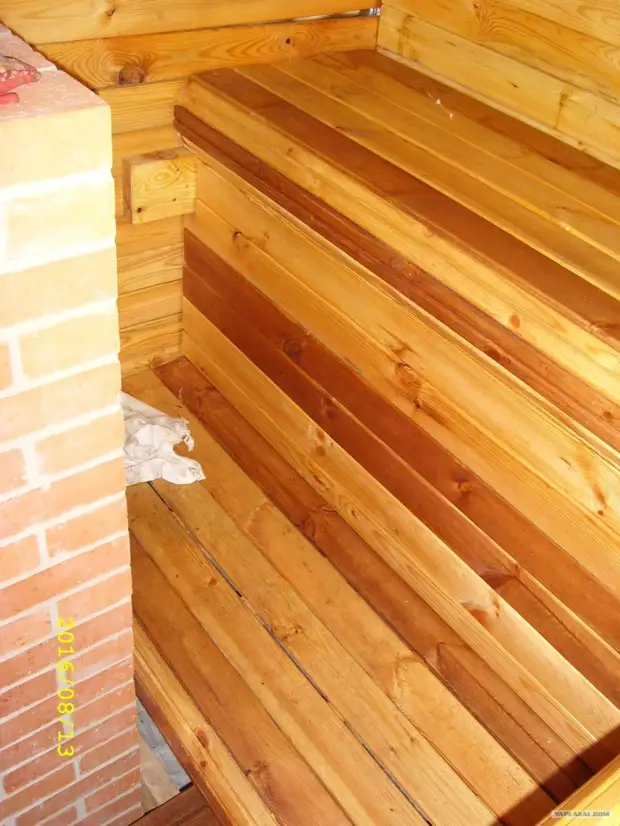
Parik. Once a little bit of furified, there were 130 on the thermometer, finally you will go to FIG)))
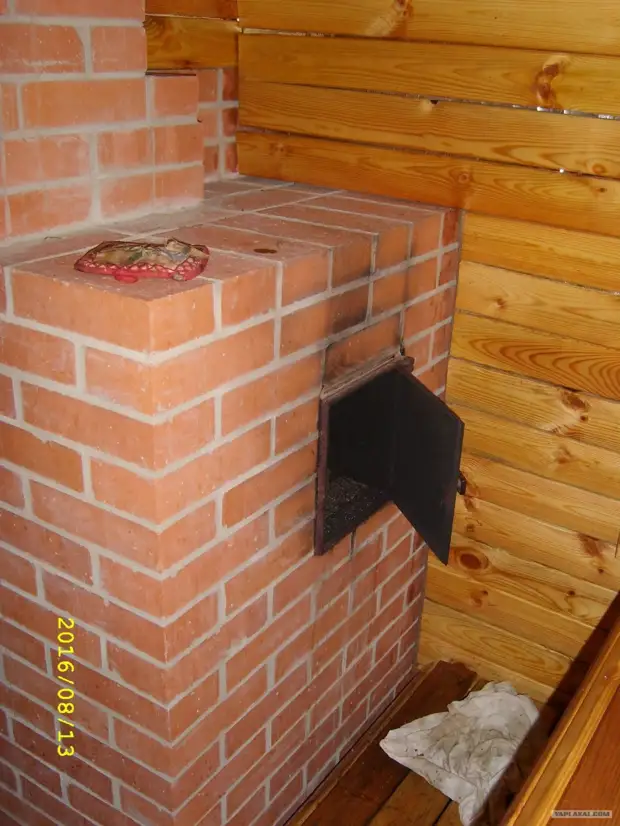
Parik. Output.
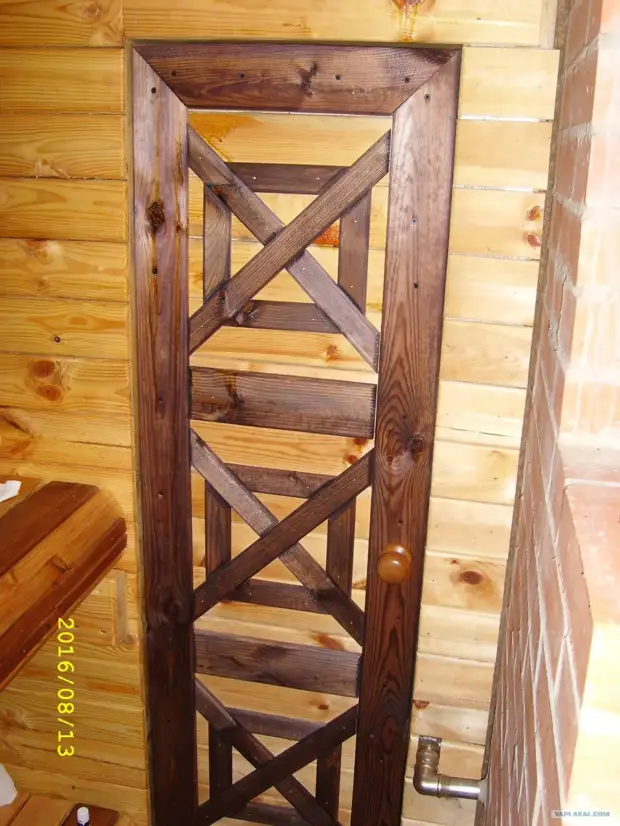
Shop in the locker room.
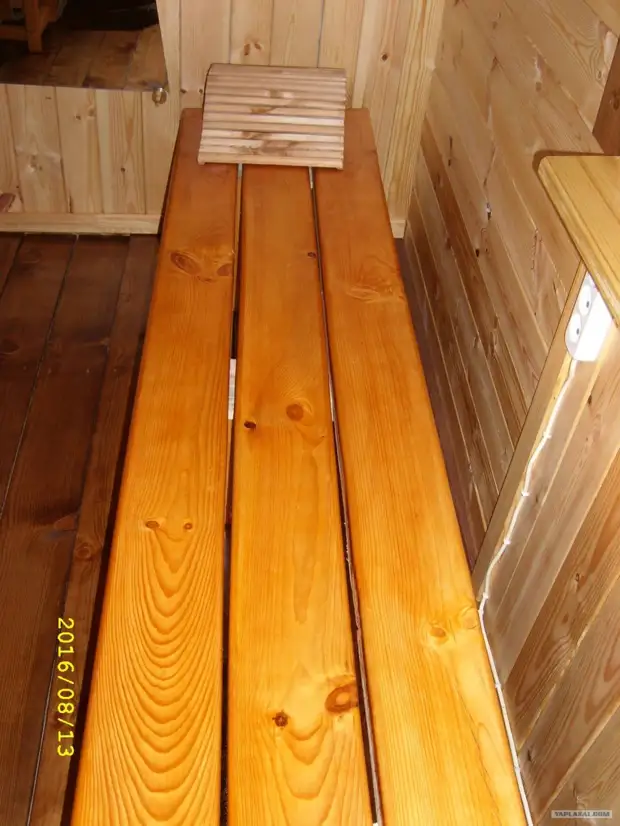
I am glad for the vehicle, great sauna, but I did not understand one thing - how this pribroud can be used in sexual joy. After all, everything was treated for this, is it?)
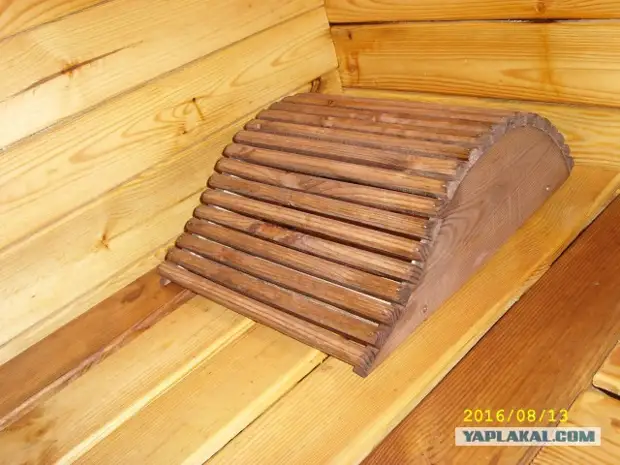
Shop in the locker room.
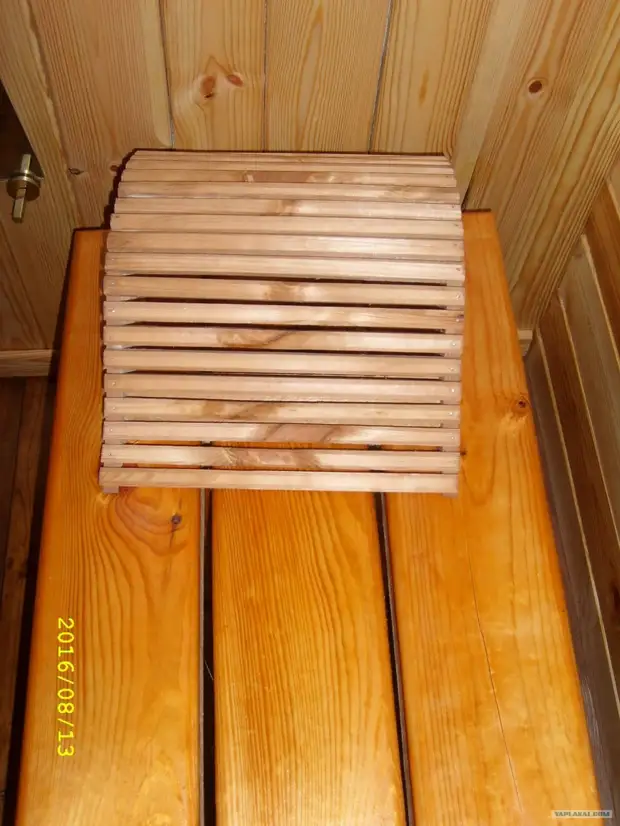
Just in case! Photos turned out a little less than the stated. EVERYTHING!!! Comment !!!
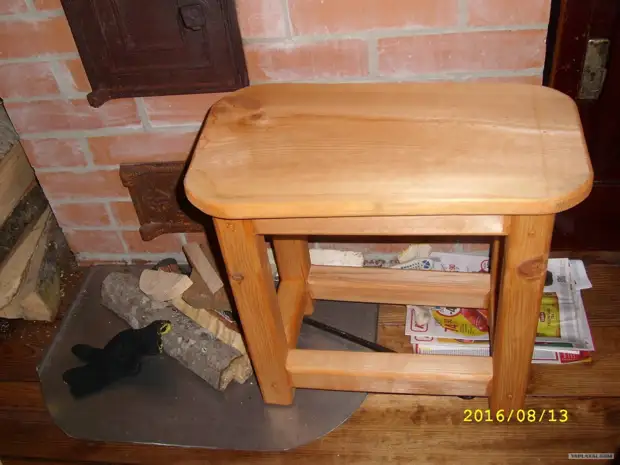
a source
