Another balcony. This type of houses is widespread, it is brick-monolithic high-rise buildings 6-12 years ago, so I think many will be useful.
So, there was such a balcony. From the developer stood windows with a 60 mm wide profile, on the street with single glazing. In general, there was no heat, and a blow from all the cracks. The entrance door is very narrow, not convenient.
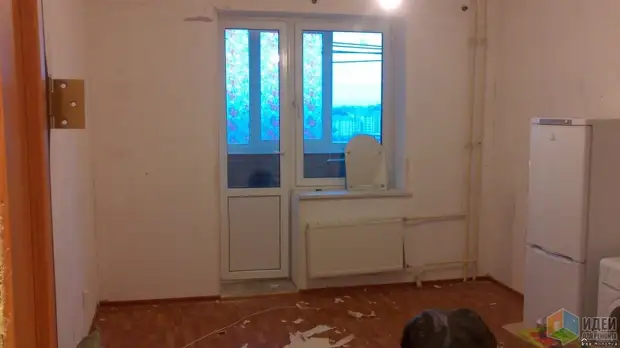
Instead of the old windows, the Rehau windows are 70 mm thick with a two-chamber double-glazed window to the street and a single-chamber double-glazed room into the room. The entrance door is expanded by 8 cm (clean opening of 65 cm), the place is left below for the threshold.
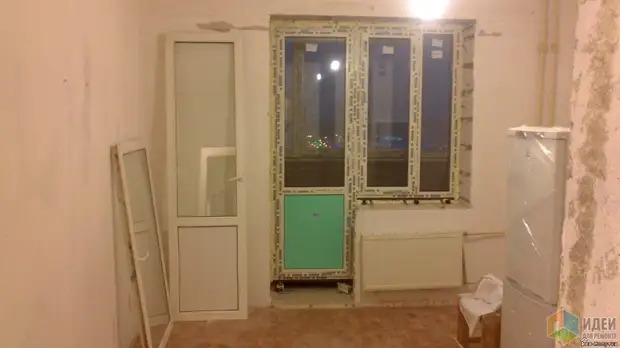
Next, sequentially a photo with the stages of warming work. For the insulation of the walls, construction plates Ruspenel based on an extruded polystyrene foam 50 mm thick on the side of the street and a thickness of 20 mm on the side of the house.
Fresh racks.
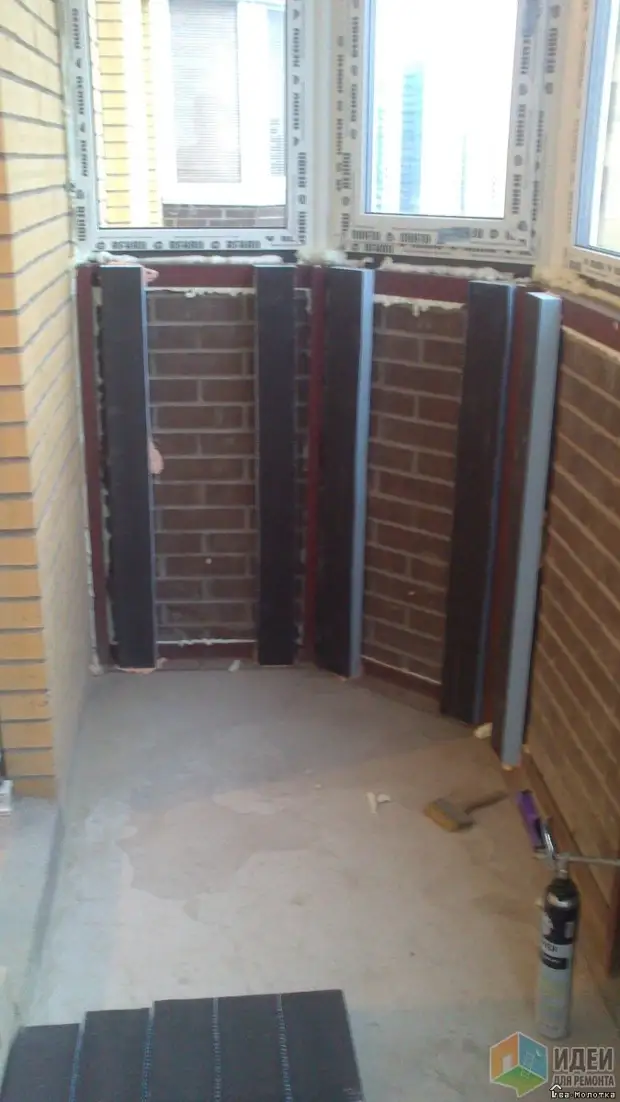
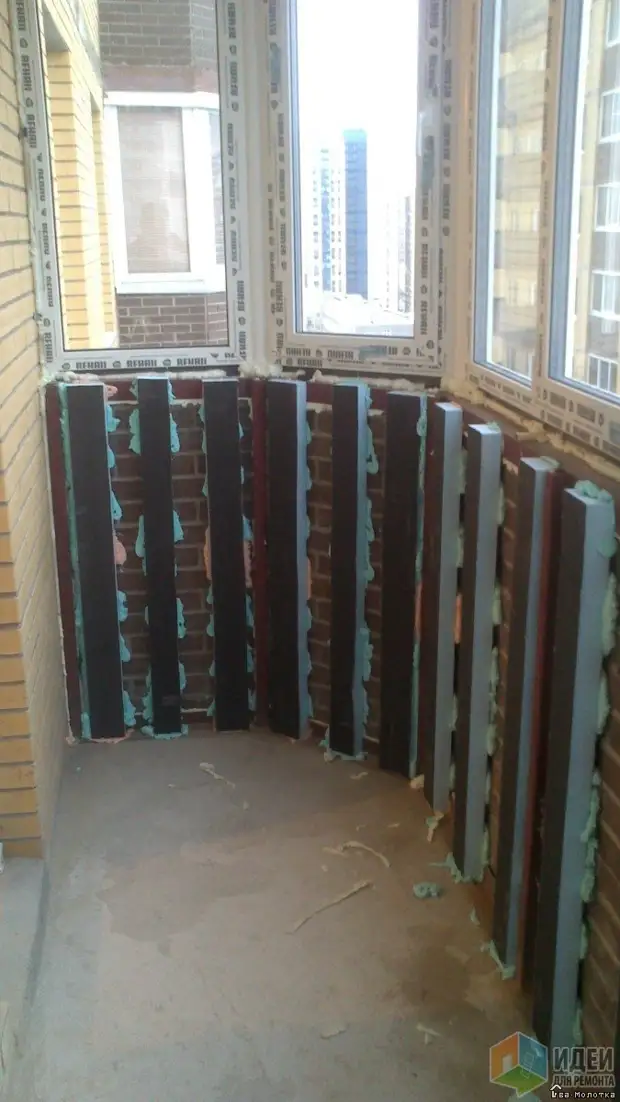
We spray the insulation on the brick between the racks.
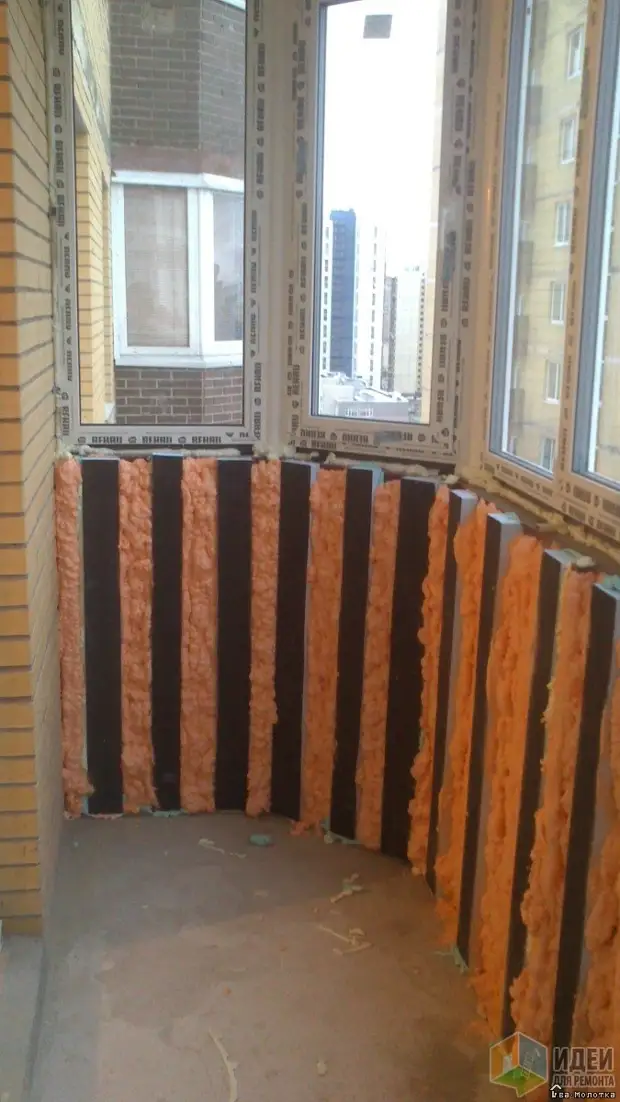
Fresh slabs.
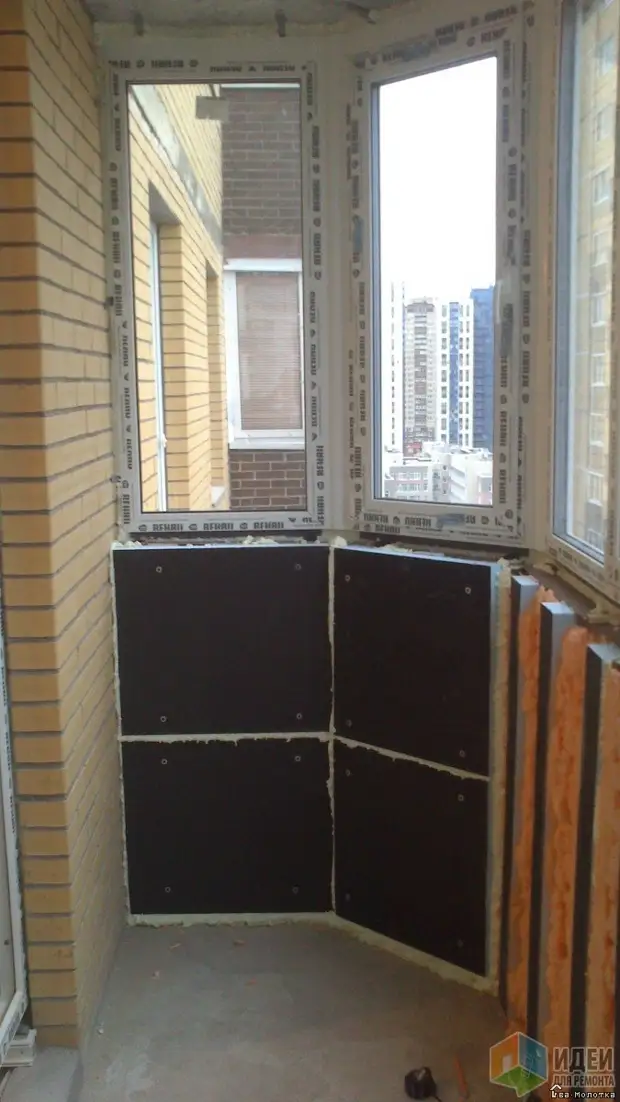
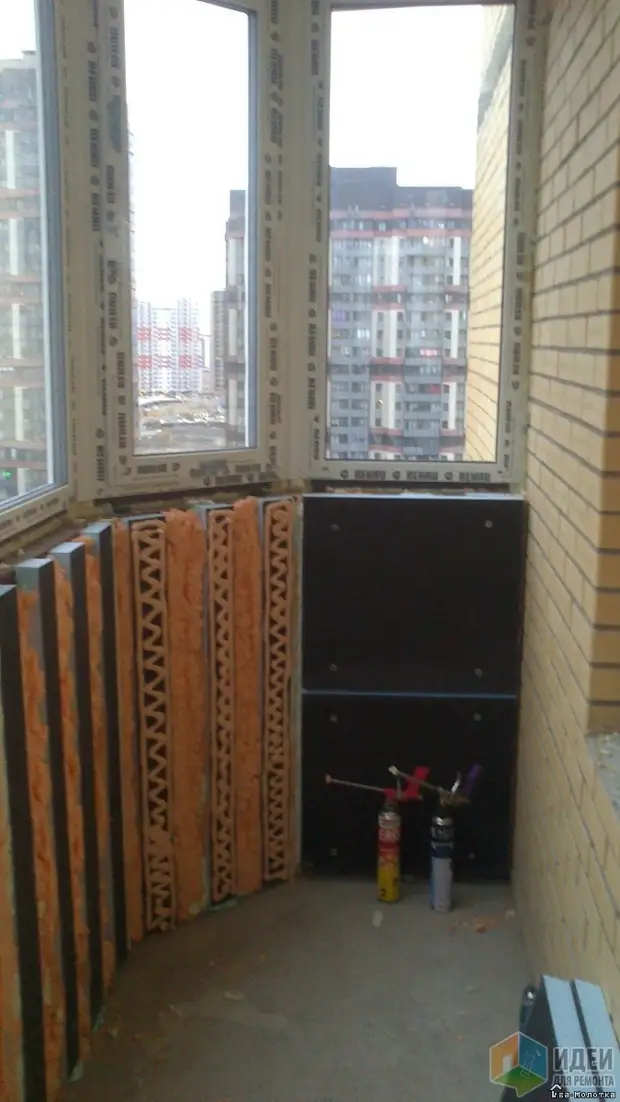
Make a threshold from the room from the brick.
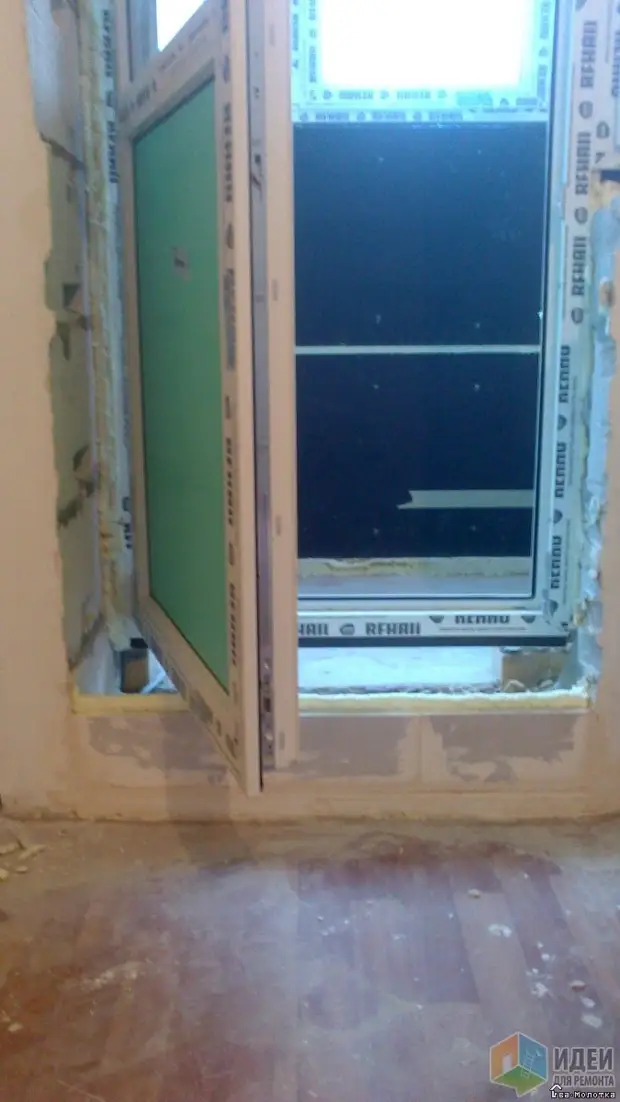
On the floor, we smell the ceramzite as a heater and pillows under the tie.
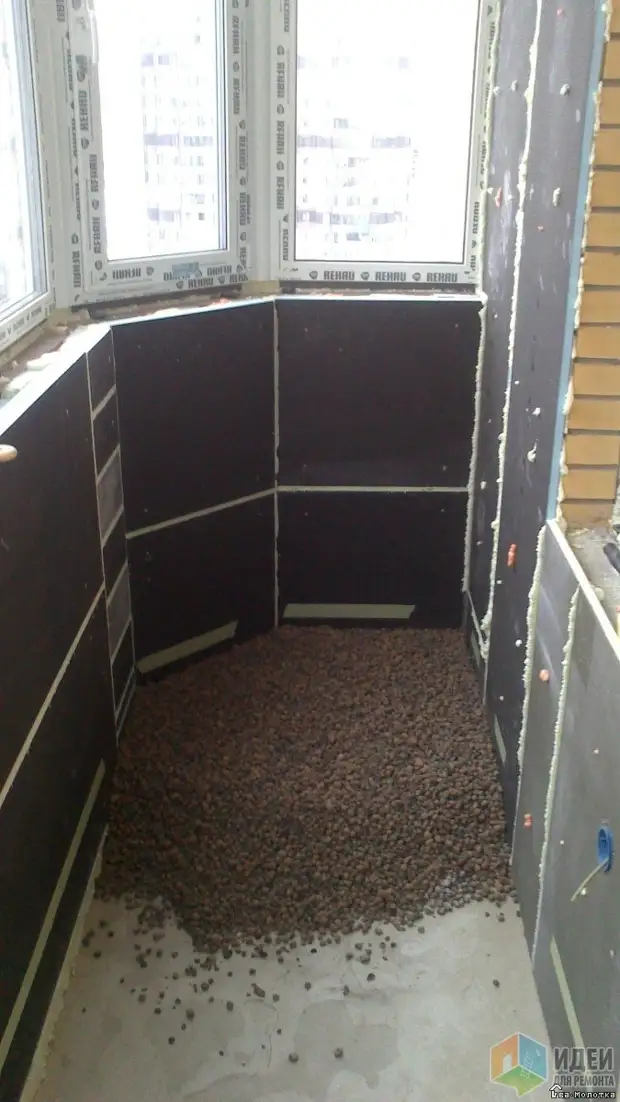
Fill the screed, including the next day the layer of the finish equilment.
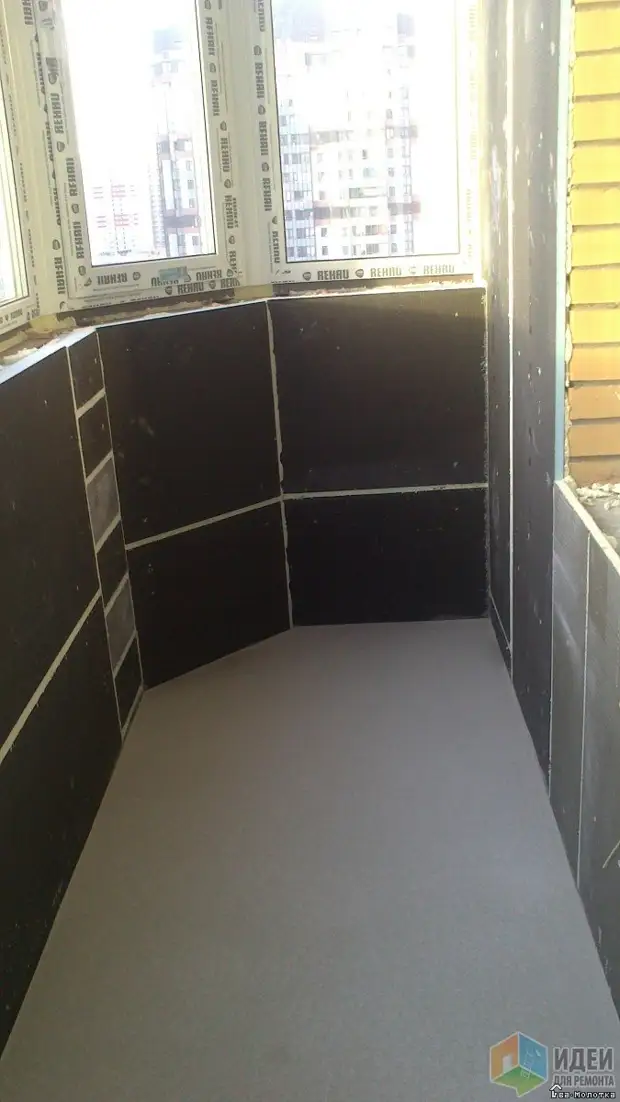
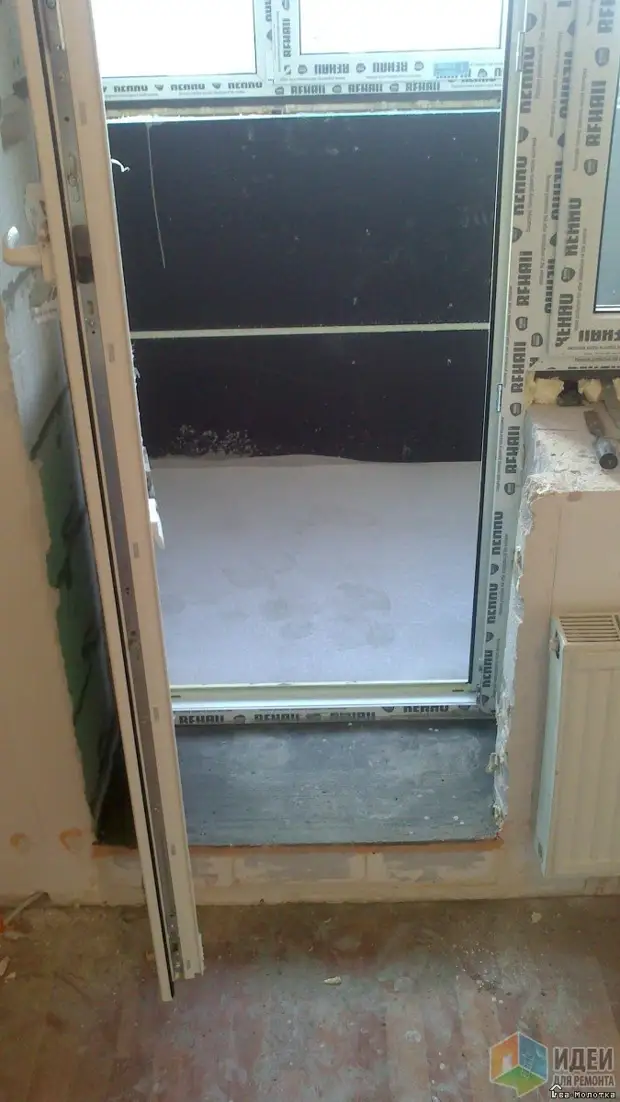
Ceiling with 20 mm thick polyemplax.
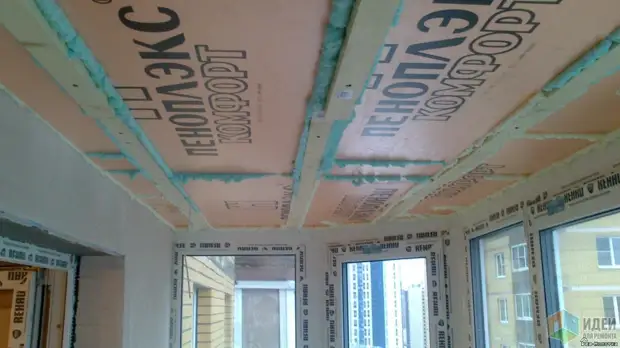
Making a mortgage from plywood under the possible mounting of the ceiling of linen.
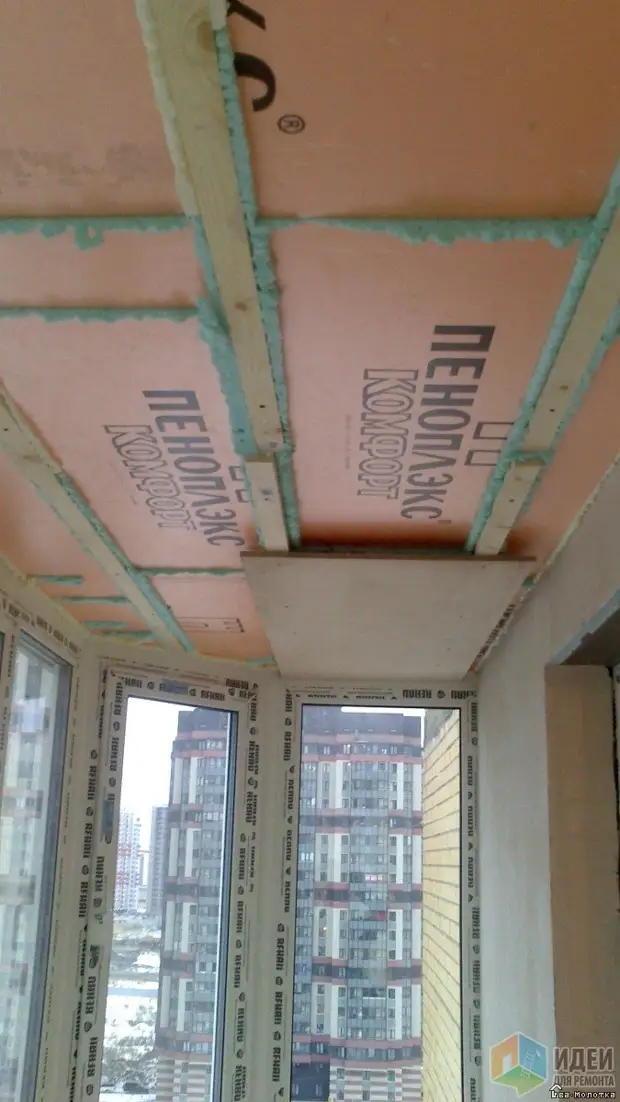
Well, then the photo of the finished balcony. A tile is selected as a finishing, on the ceiling of the PVC white panel with built-in LED lamps.
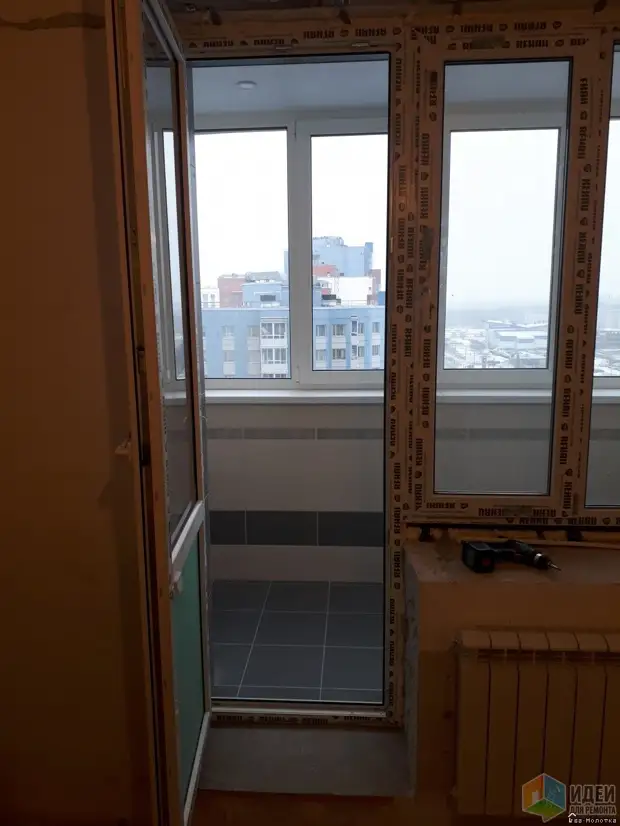
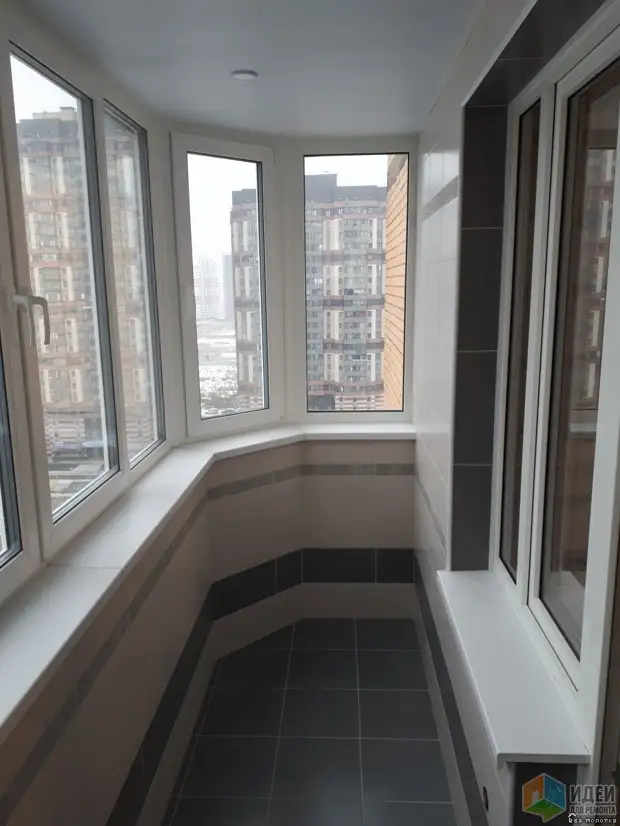
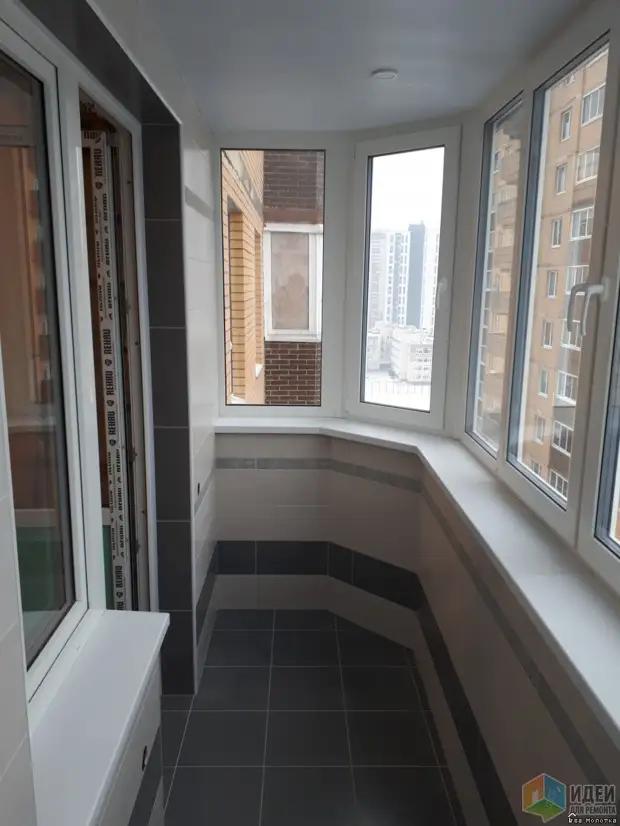
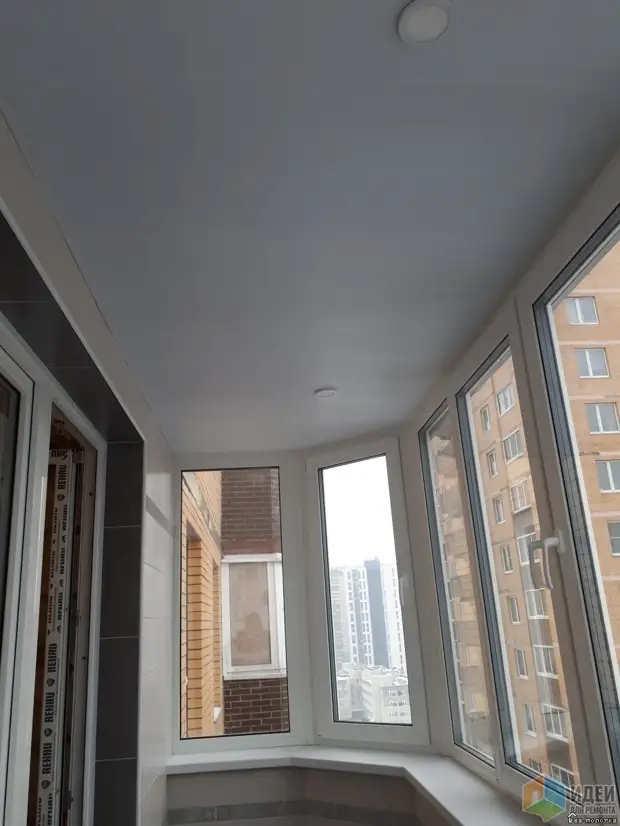
A source
